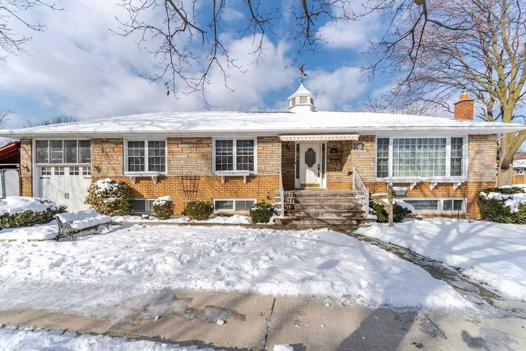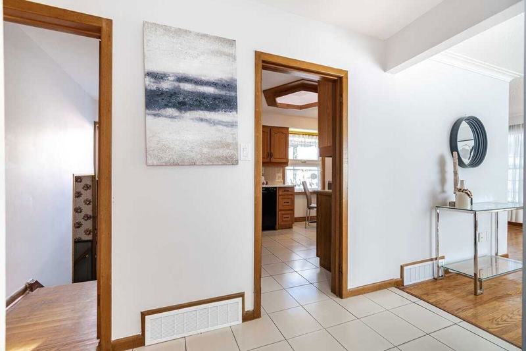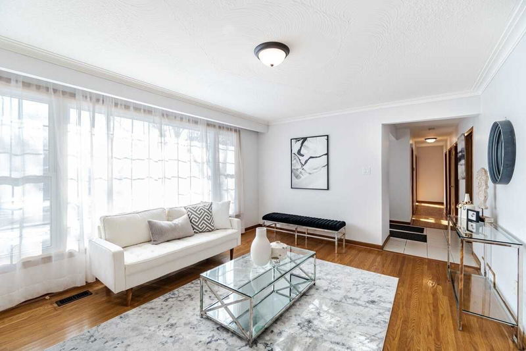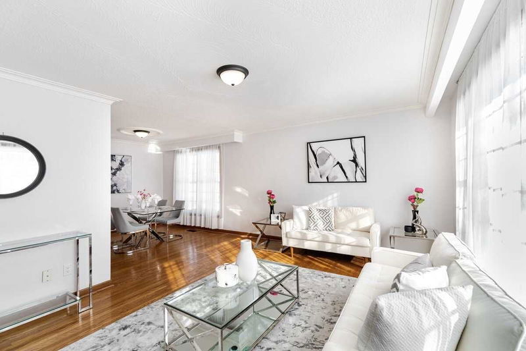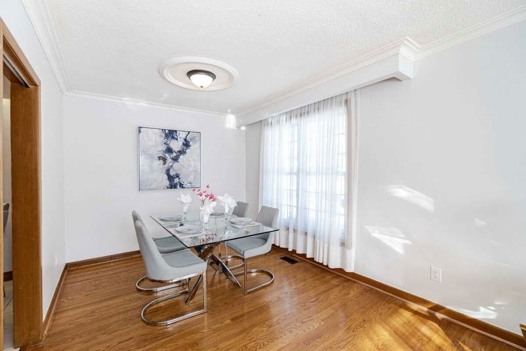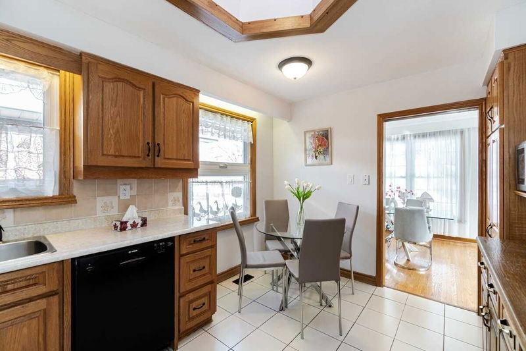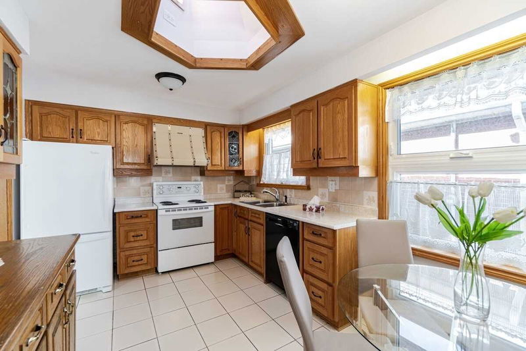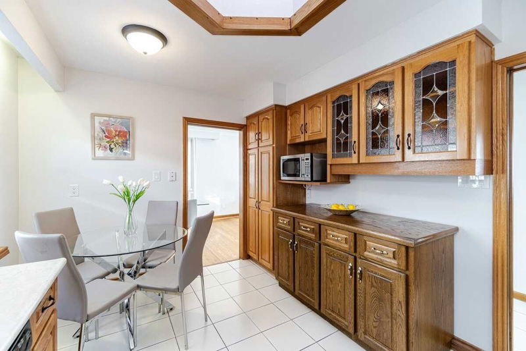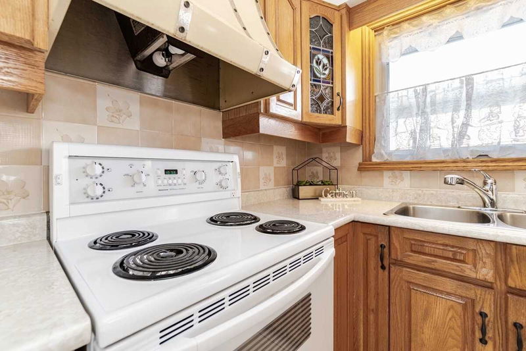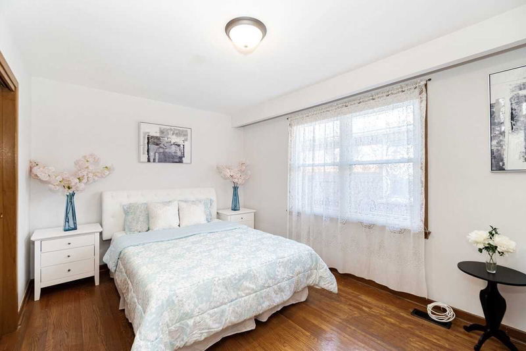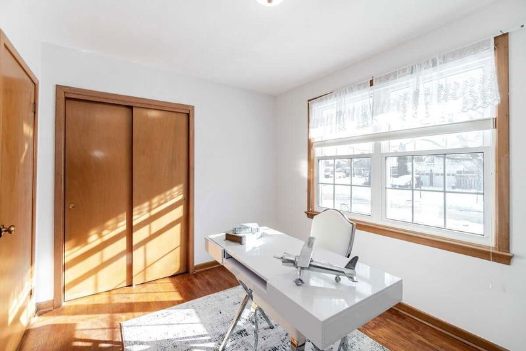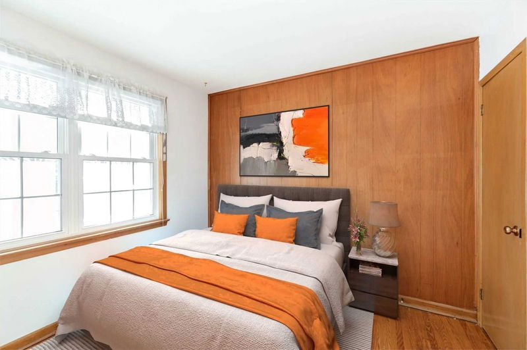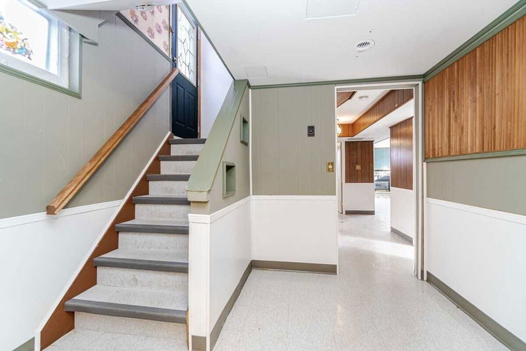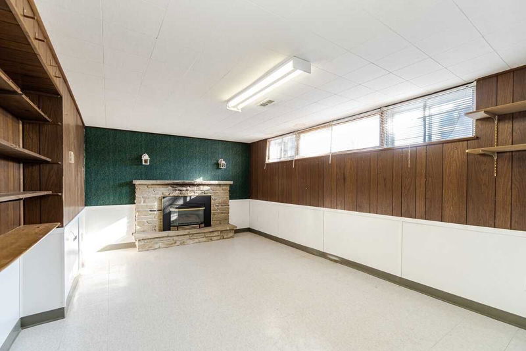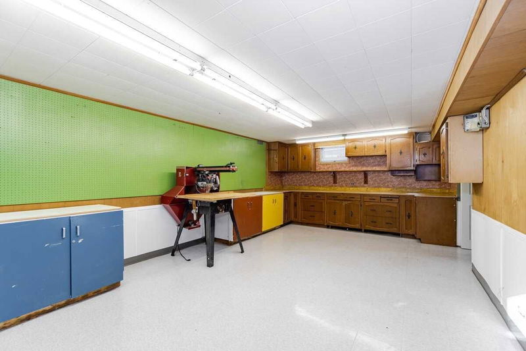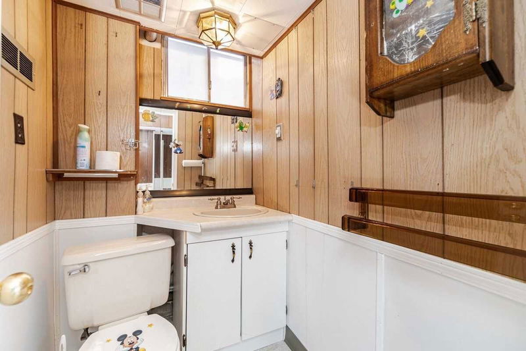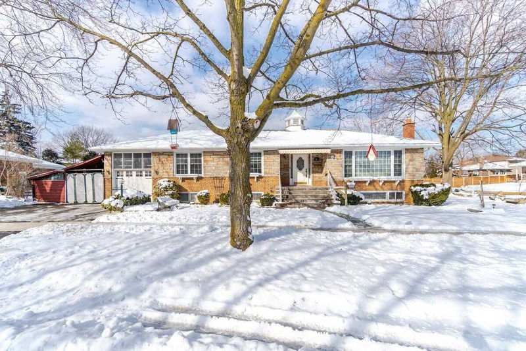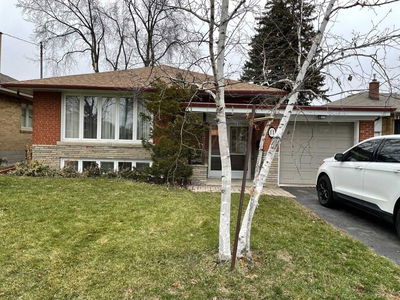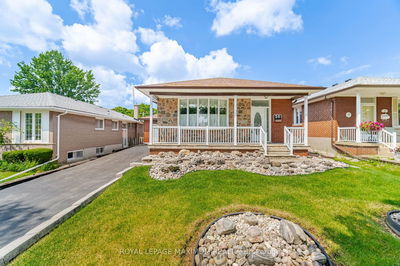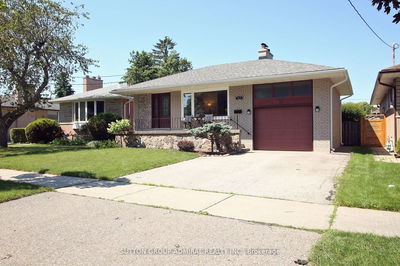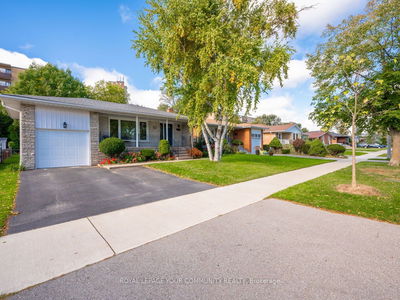Freshly Painted 3+2 Bedroom Bungalow In Prime Etobicoke Location, Huge Corner Lot, Great Curb Appeal, Eat-In Kitchen With Combined Liv/Din Room, Hardwood Floors, All New Electrical Switches, Plugs & Lights On Main Floor. Separate Entrance To Large Basement With 1 Bedroom & Workshop Easily Converted To 2nd Bedroom, Family Room With Fireplace & Washroom. Attached Garage With Carport. Walking Distance To Broadacres Junior Public School, Shops, Transit, Parks. Close To Hwy, Rental Potential.
Property Features
- Date Listed: Thursday, February 02, 2023
- Virtual Tour: View Virtual Tour for 2 Hernshaw Crescent
- City: Toronto
- Neighborhood: Etobicoke West Mall
- Major Intersection: Renforth Dr & Crendon Dr
- Full Address: 2 Hernshaw Crescent, Toronto, M9C 3M4, Ontario, Canada
- Living Room: Combined W/Dining, Window, Hardwood Floor
- Kitchen: Family Size Kitchen, Skylight, Window
- Family Room: Fireplace, Above Grade Window, Vinyl Floor
- Listing Brokerage: Re/Max Realty Services Inc., Brokerage - Disclaimer: The information contained in this listing has not been verified by Re/Max Realty Services Inc., Brokerage and should be verified by the buyer.

