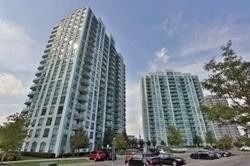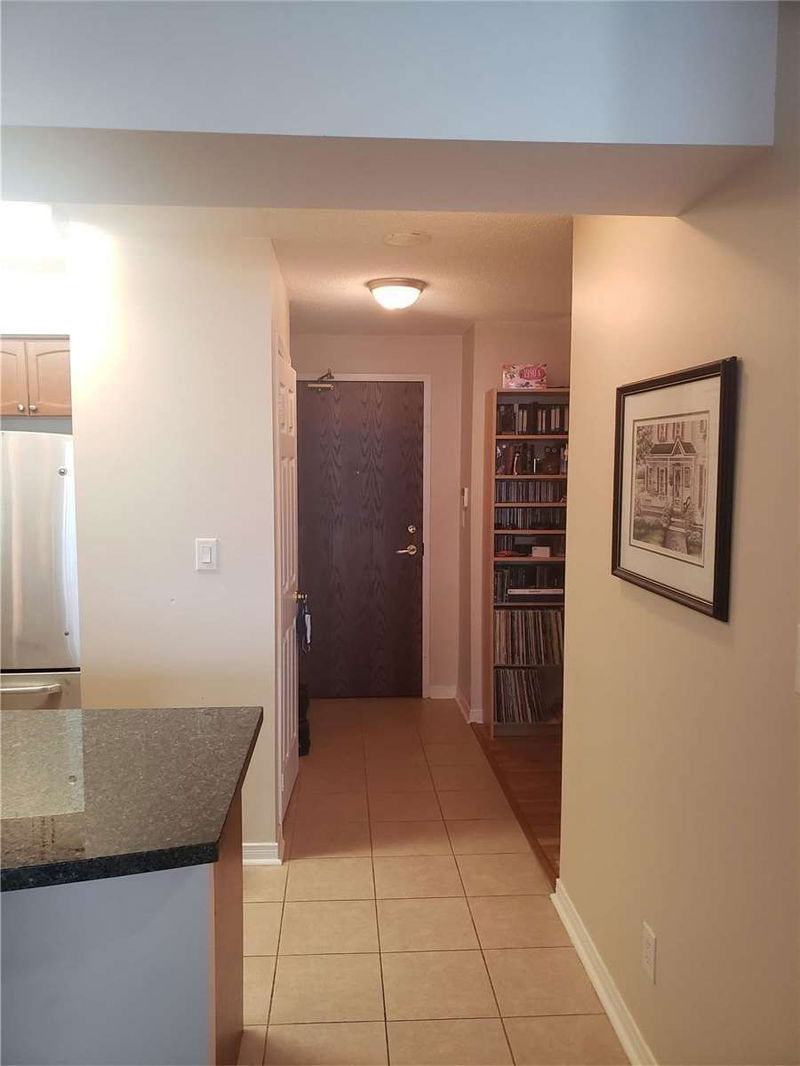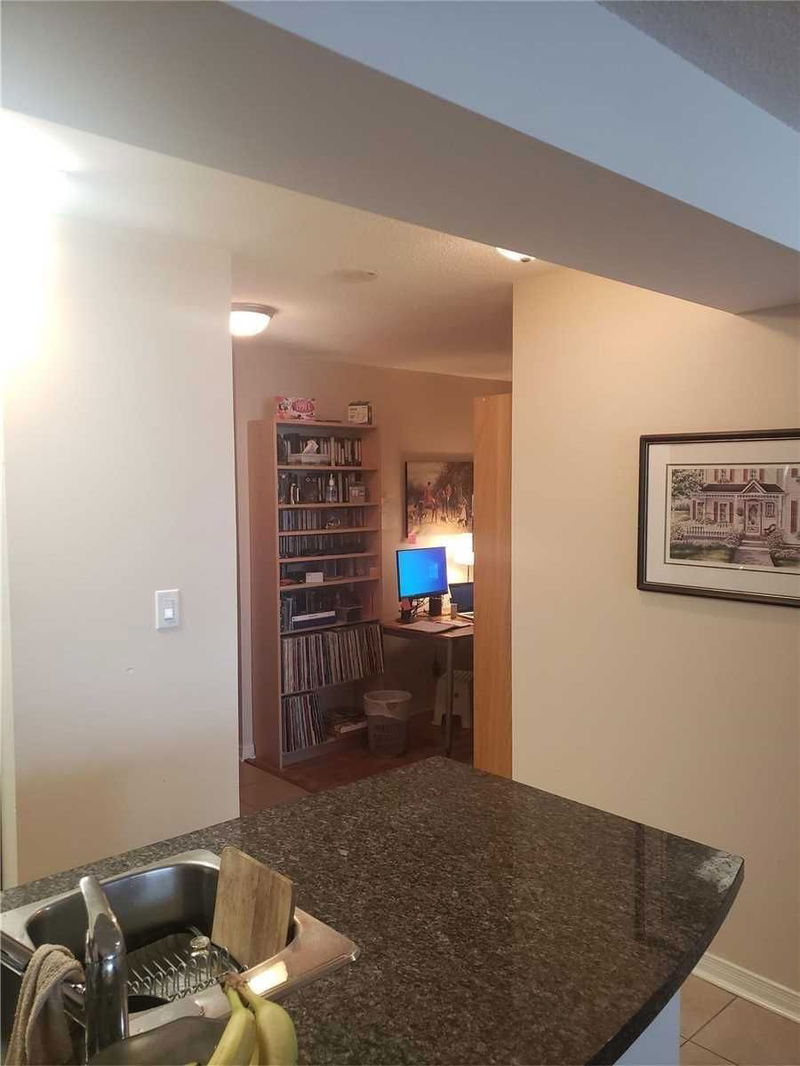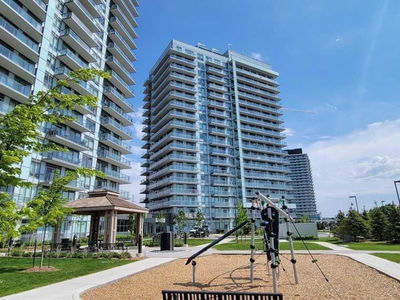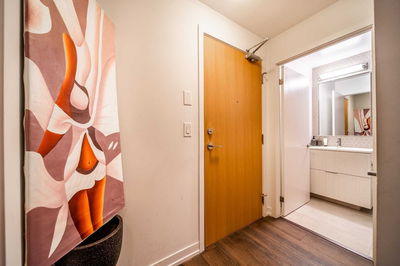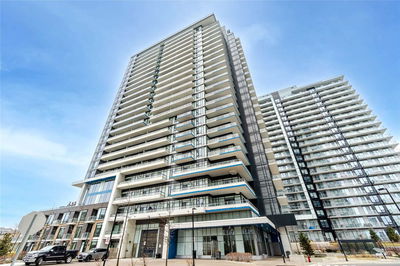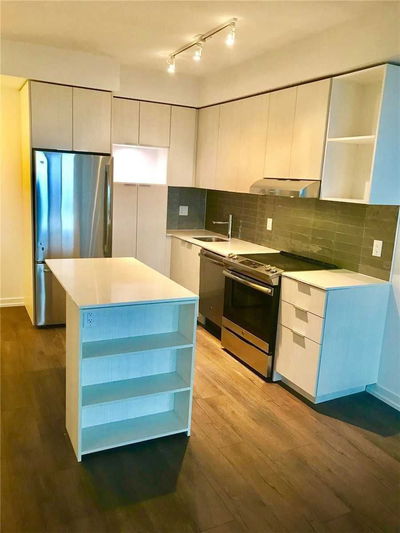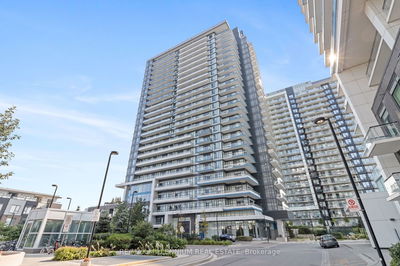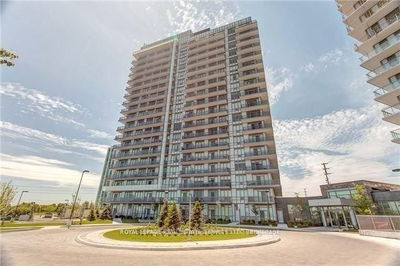Gorgeous Well Kept Unit. (Bluewing Model) 1 Bedroom + Den Excellent Location Walking Distance To Town Centre Mall Including Grocery Shopping. Restaurants, Coffee Shops, Banks Close To Hwys. Great Schools. Enjoy Club Papillion 2 Storey, 13000 Sqft Of Recreations To Enjoy All Year Rounds Including Swimming Pool, Sauna, Gym, Party Room & Sun Deck With Bbq Facilities.
Property Features
- Date Listed: Wednesday, February 01, 2023
- City: Mississauga
- Neighborhood: Central Erin Mills
- Major Intersection: Glen Erin/Eglington
- Full Address: 1710-4850 Glen Erin Drive, Mississauga, L5M 7S1, Ontario, Canada
- Living Room: Laminate, Combined W/Dining, W/O To Balcony
- Kitchen: Granite Counter, Stainless Steel Appl
- Listing Brokerage: Royal Lepage Your Community Realty, Brokerage - Disclaimer: The information contained in this listing has not been verified by Royal Lepage Your Community Realty, Brokerage and should be verified by the buyer.

