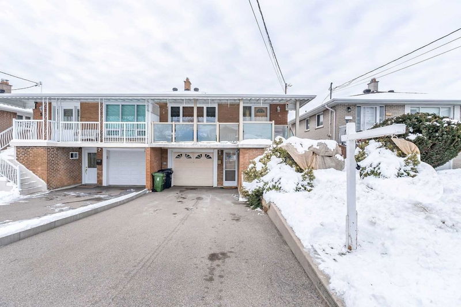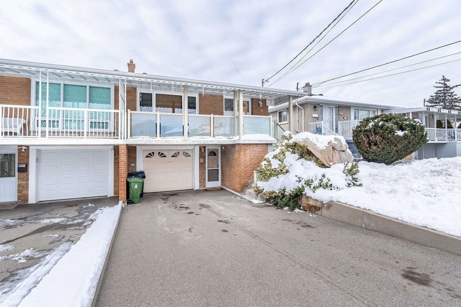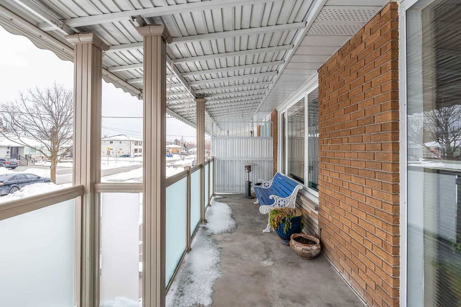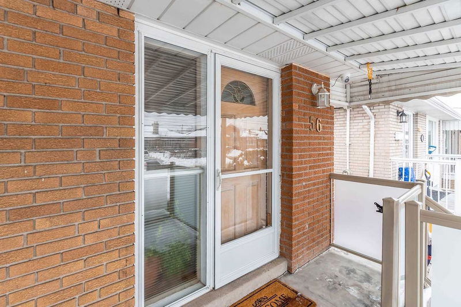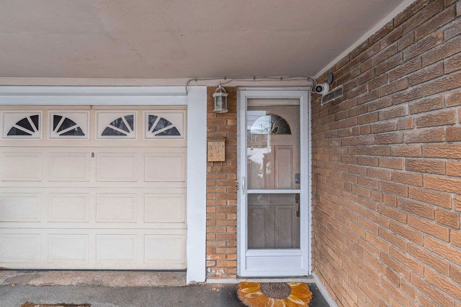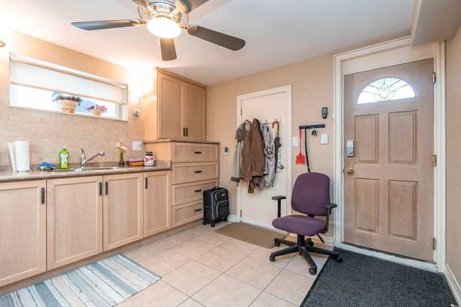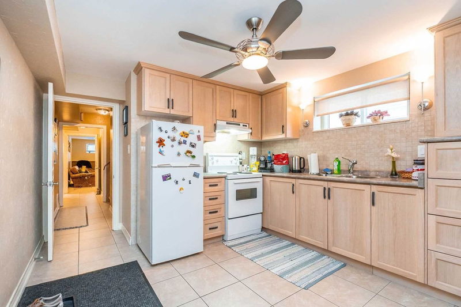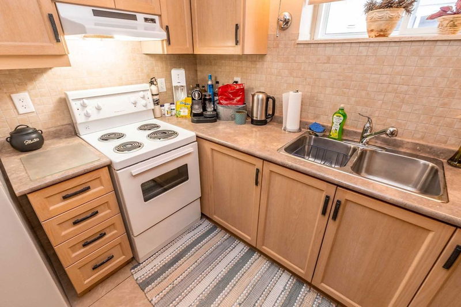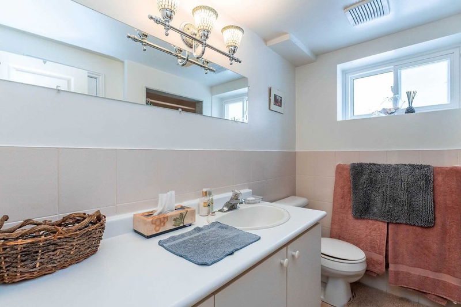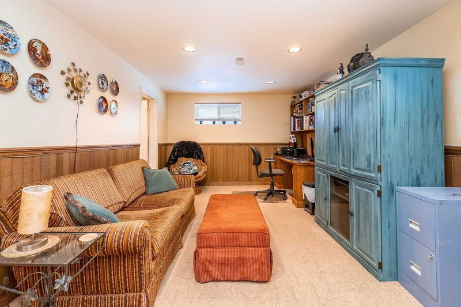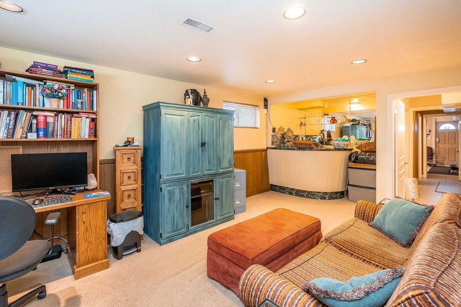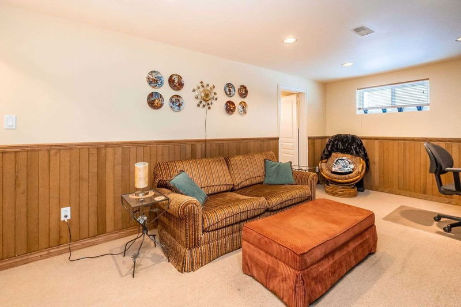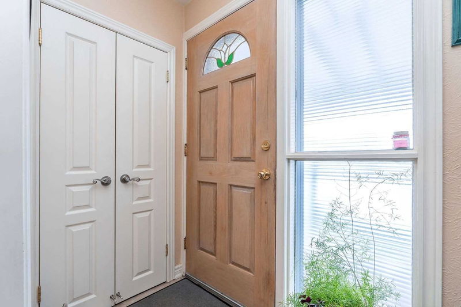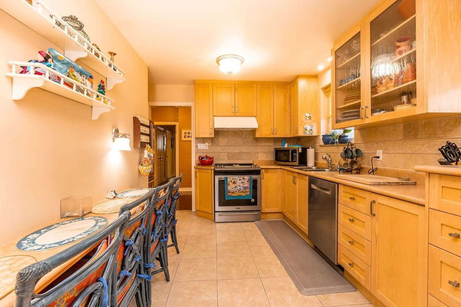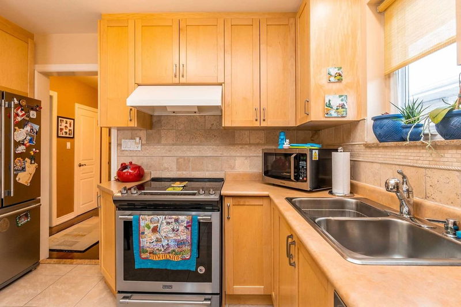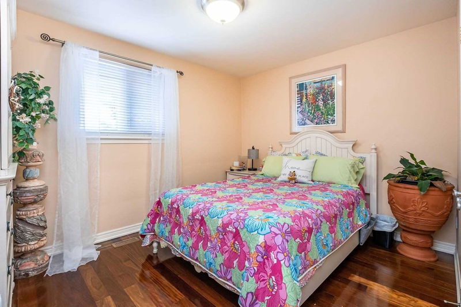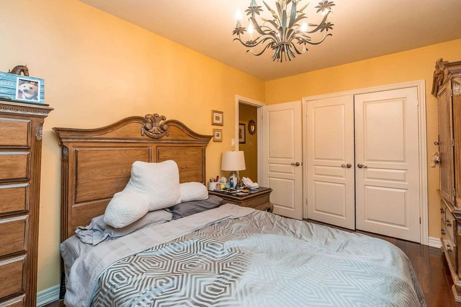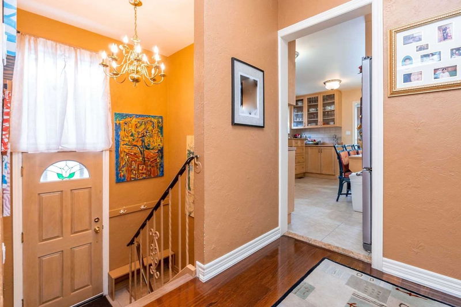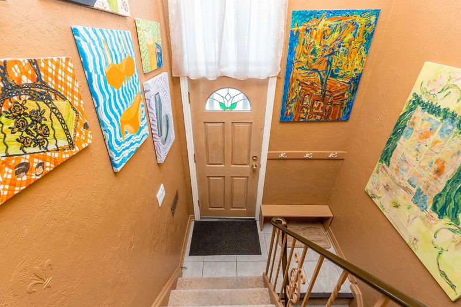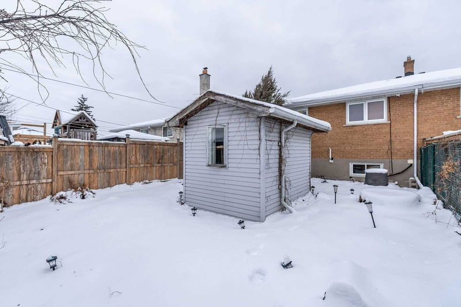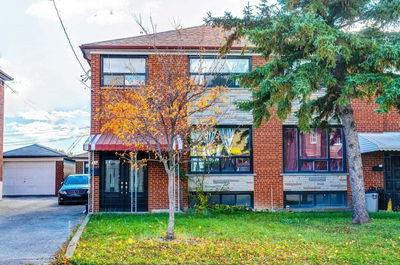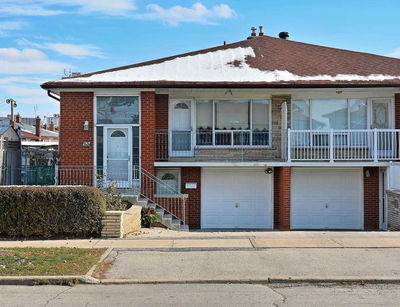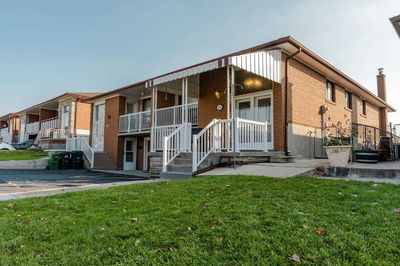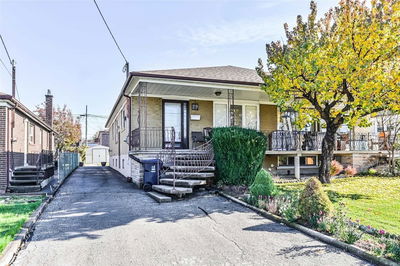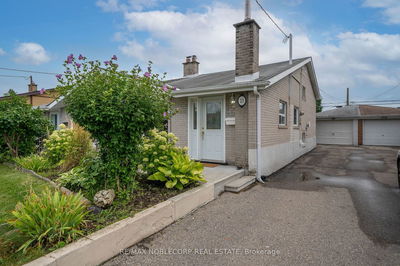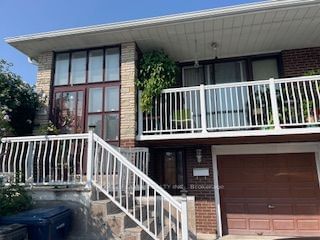Large Semi Detached Bungalow Finished From Top To Bottom! Great Location! Close To Schools, Public Transit, Shopping, Major Highways & Hospital. This Home Features 3 + 1 Bedrooms! 2 Baths! Stained Plank Hardwood Floors On Main! Large Living Room/Dining Room! 3 Separate Entrances! Basement Finished With 2nd Kitchen, Rec Room, Bedroom & 3 Pc Bath! A True Gem! Won't Disappoint!
Property Features
- Date Listed: Thursday, February 02, 2023
- Virtual Tour: View Virtual Tour for 56 Buckland Road
- City: Toronto
- Neighborhood: Glenfield-Jane Heights
- Major Intersection: Jane/Sheppard
- Full Address: 56 Buckland Road, Toronto, M3L 1W1, Ontario, Canada
- Living Room: Hardwood Floor
- Kitchen: Ceramic Floor, Ceramic Back Splash, Eat-In Kitchen
- Kitchen: Ceramic Floor, Walk-Out
- Listing Brokerage: Dreamworld Realty Inc., Brokerage - Disclaimer: The information contained in this listing has not been verified by Dreamworld Realty Inc., Brokerage and should be verified by the buyer.

