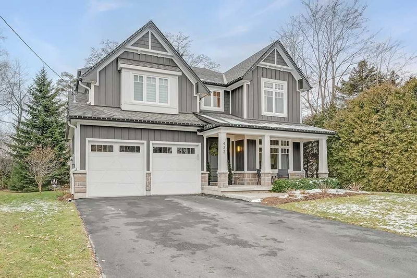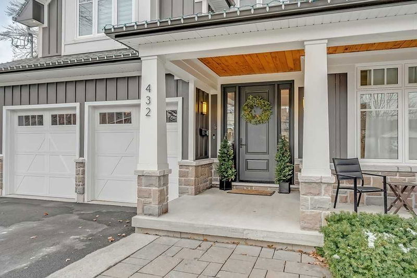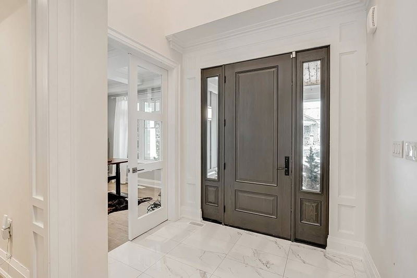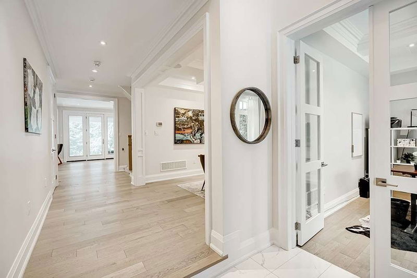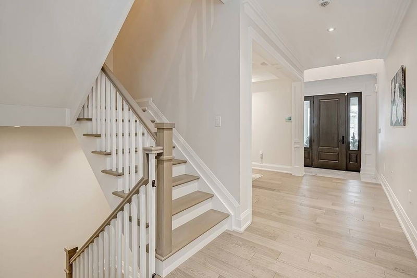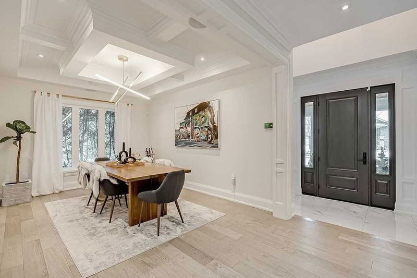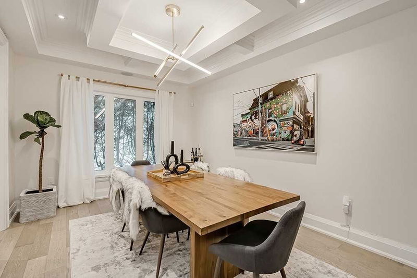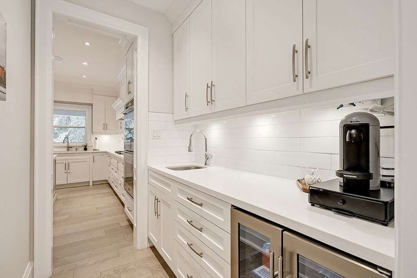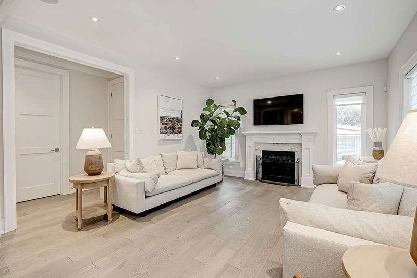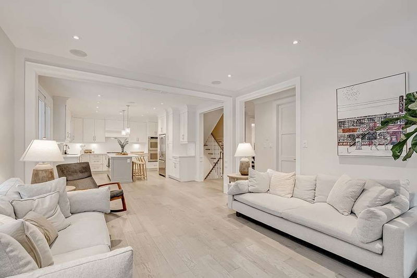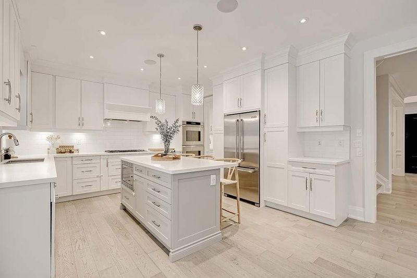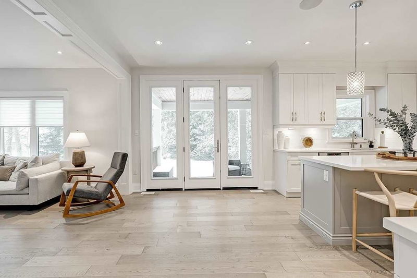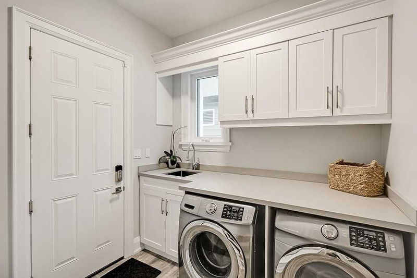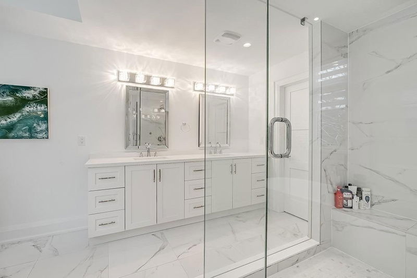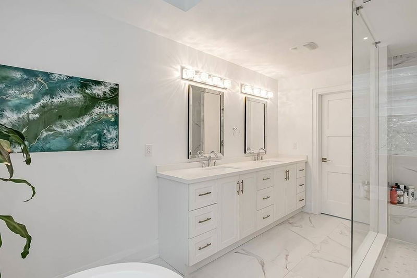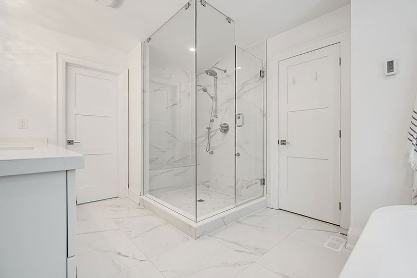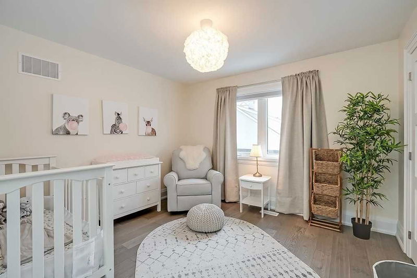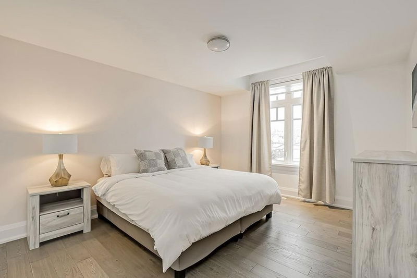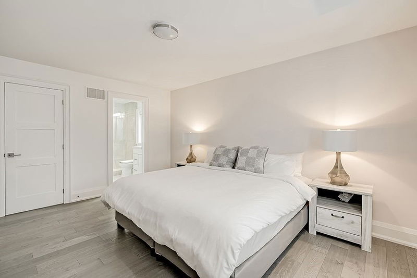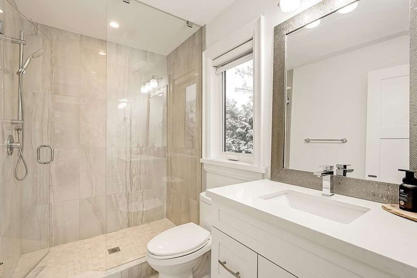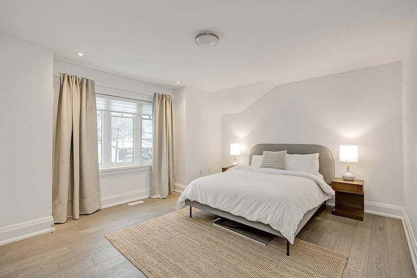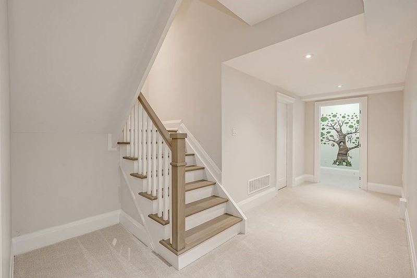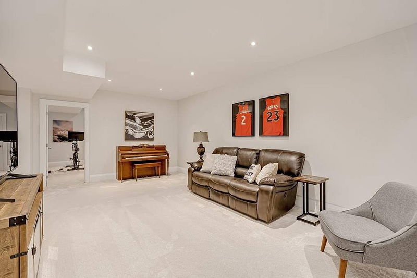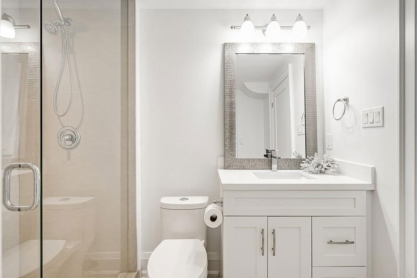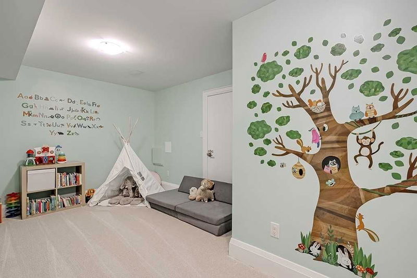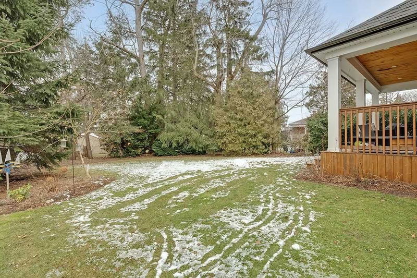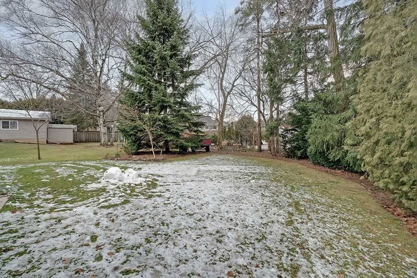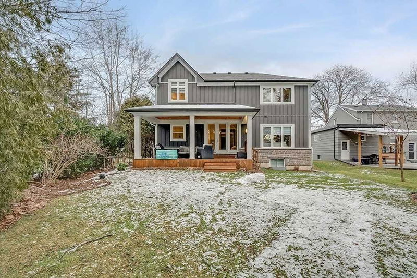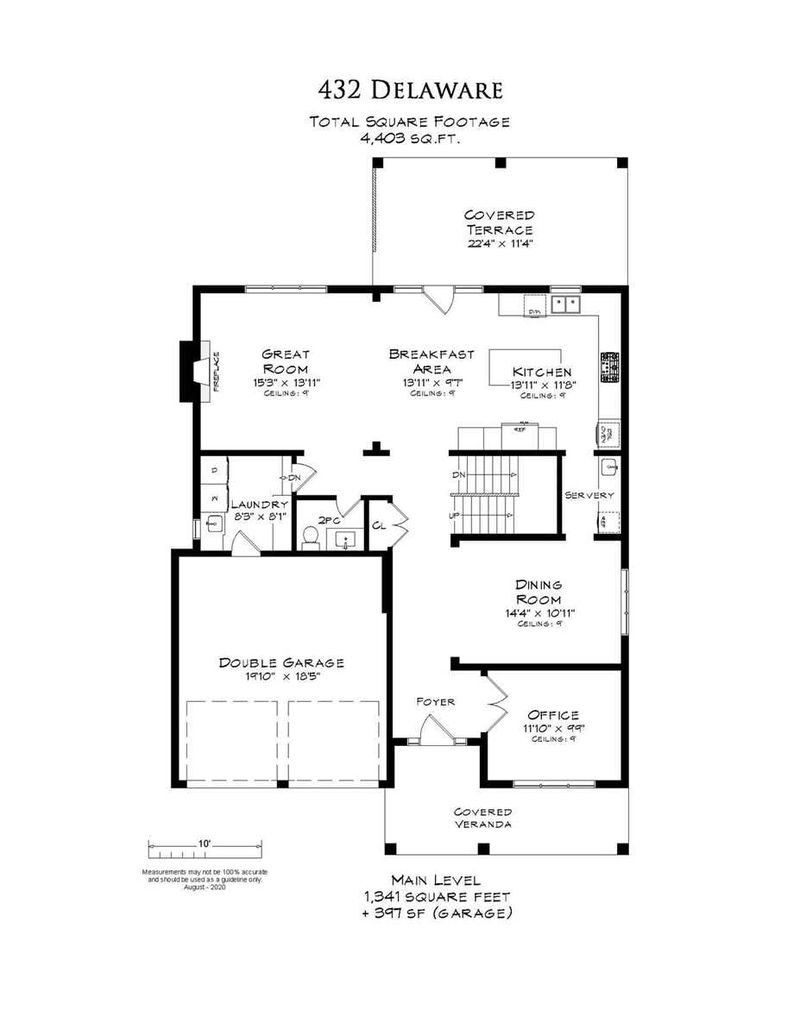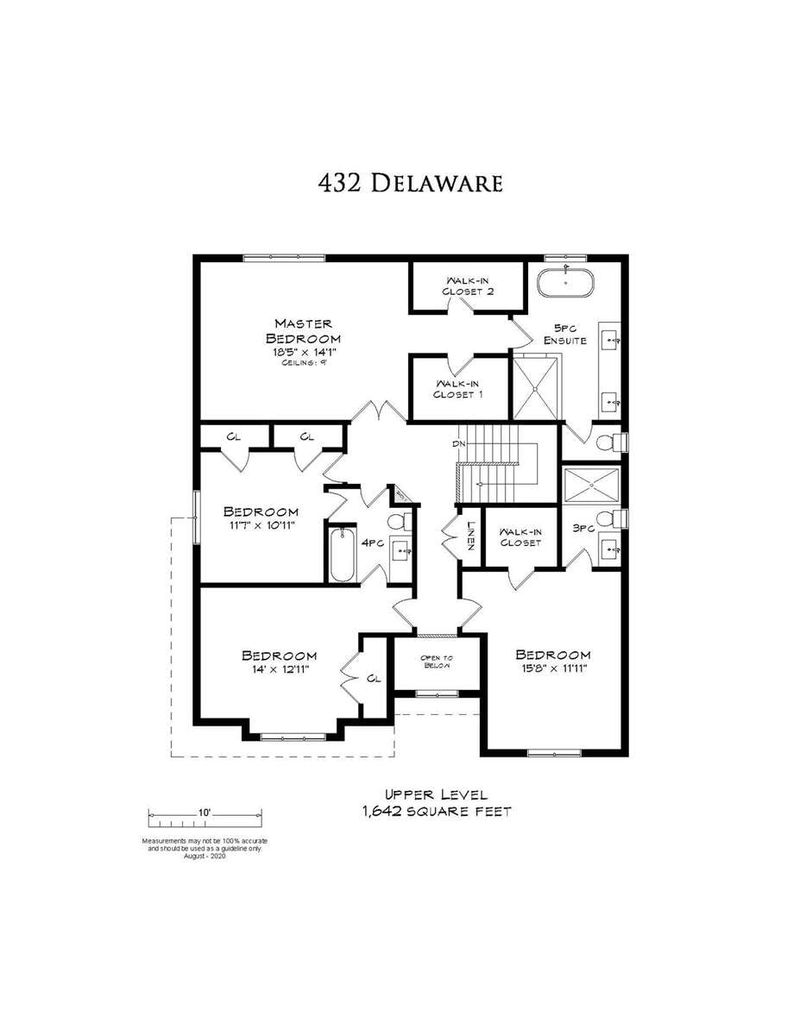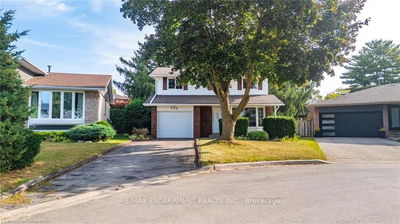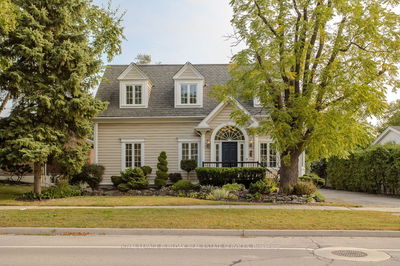Stunning Family Home On Oversized Lot In Sought After Core Location! Open Concept Gourmet Kitchen/Great Rm W/S/S Appliances Including Gas Cooktop & Double Wall Oven, Quartz, Butler's Pantry, Gas Fp & W/O To Covered Outdoor Living Space. Primary Bed W/Spa-Inspired Ensuite & Two Walk-In Closets. 9' Ceilings, Office & Laundry On Main Lvl. Custom Trim Including Coffered Ceilings & Crown, Hrdwd Flrs, Built-In Speakers, Cvac & More! 2,983 Sq.Ft. + Prof. Finished Lwr Lvl W/Bed & 3 Piece Bath. Dble Garage W/Inside Entry & Dble Drive. 4+1 Beds, 4.5 Baths.
Property Features
- Date Listed: Thursday, February 02, 2023
- Virtual Tour: View Virtual Tour for 432 Delaware Avenue
- City: Burlington
- Neighborhood: Brant
- Major Intersection: New St / Delaware Ave
- Full Address: 432 Delaware Avenue, Burlington, L7R 3B5, Ontario, Canada
- Kitchen: Ground
- Listing Brokerage: Royal Lepage Burloak Real Estate Services, Brokerage - Disclaimer: The information contained in this listing has not been verified by Royal Lepage Burloak Real Estate Services, Brokerage and should be verified by the buyer.


