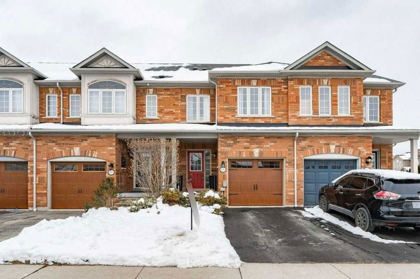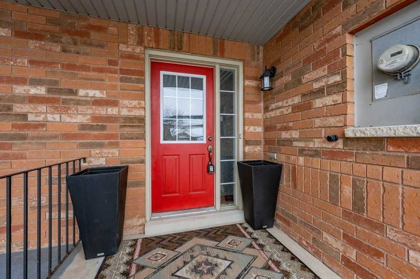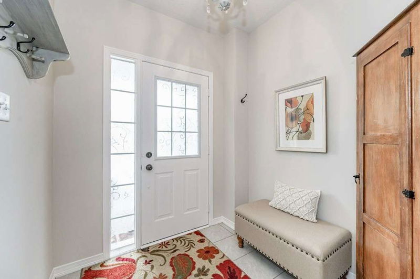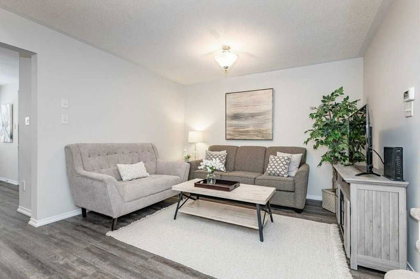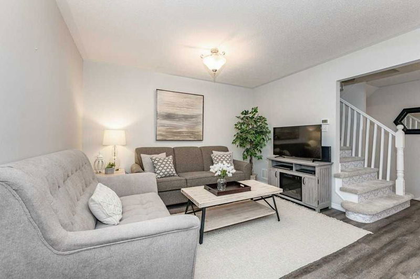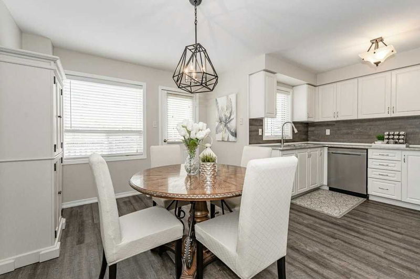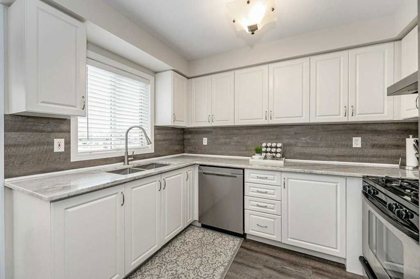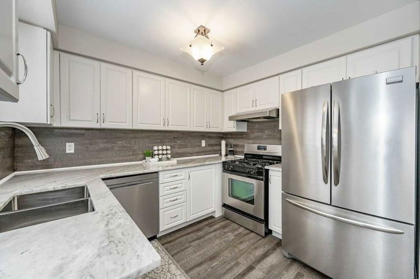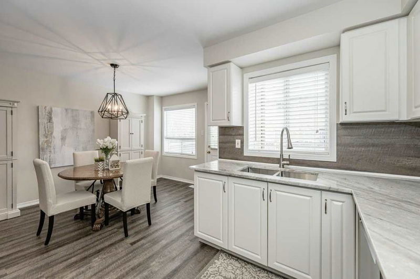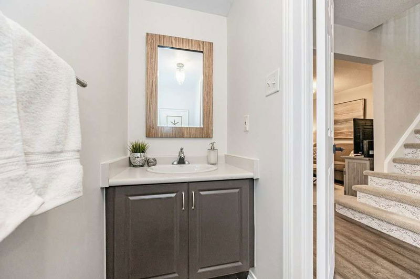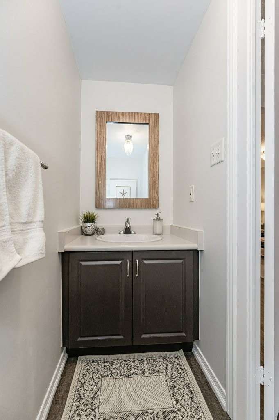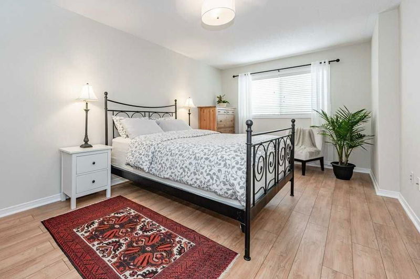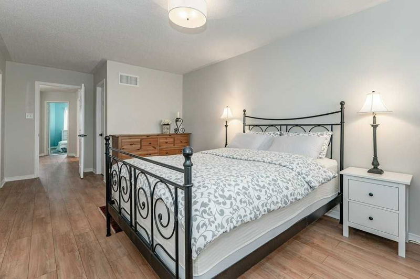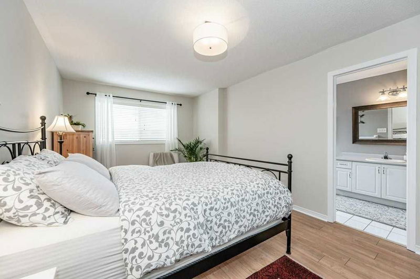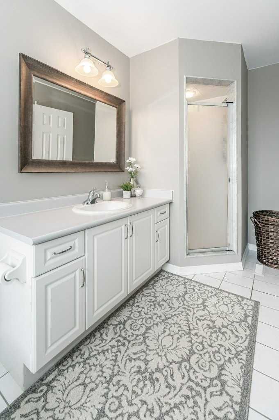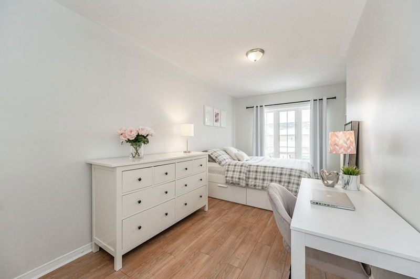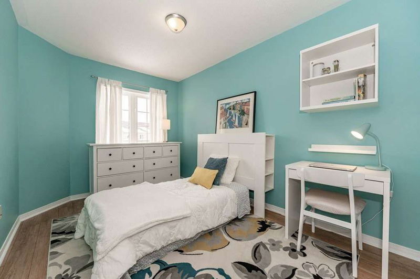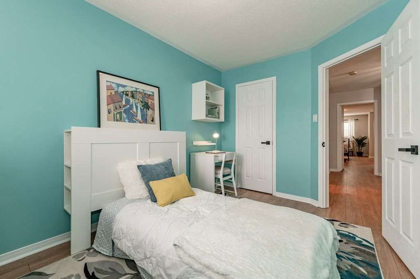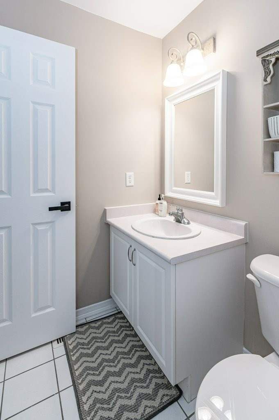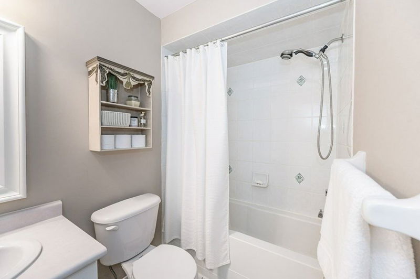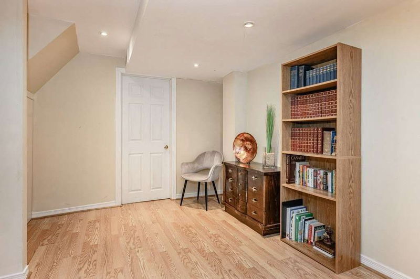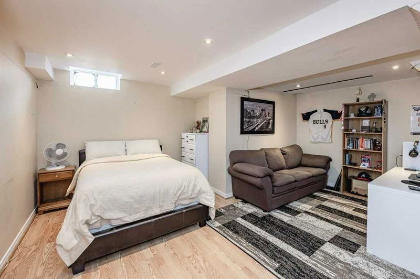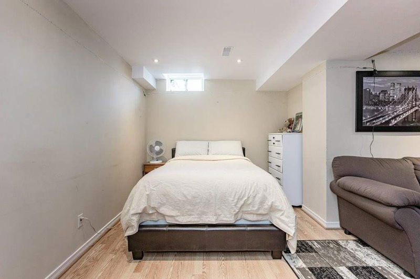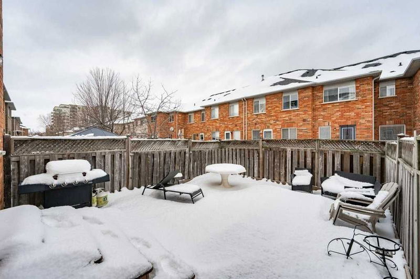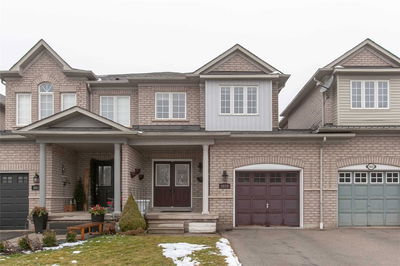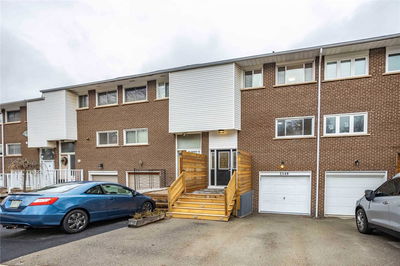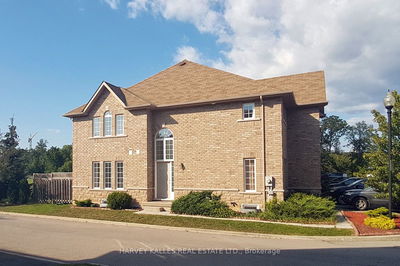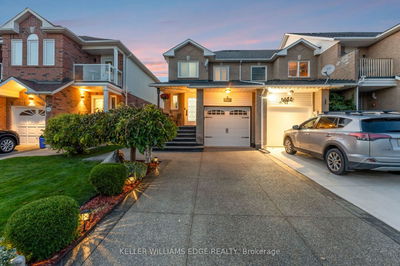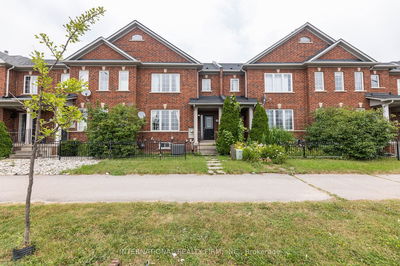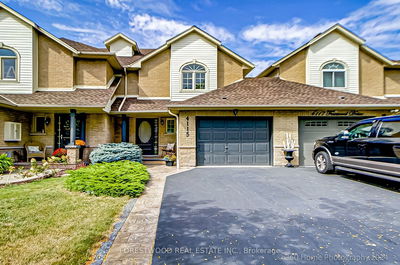This Freehold Townhome Is A True Gem, Boasting 3 Bedrooms, 2.5 Bathrooms, And A Single Car Garage With Inside Access. The Home Is Bathed In Natural Light, Thanks To Large Windows Throughout. The Main Level Features Vinyl Flooring Throughout. The Kitchen Is A Cook's Dream With New Granite Countertops, 36-Inch Stainless Steel Fridge, Gas Stove, And Brand New Stainless Steel Dishwasher. The Second Level Boasts 3 Good Sized Bedrooms With Wide-Plank Laminate Flooring Throughout. The Primary Bedroom Offers His And Her Walk-In Closets And A 4 Piece Ensuite. The Fully Finished Basement Is Perfect For A Playroom, Home Office, Or Media Room And Offers A Lot Of Storage Space. The Backyard Is Fully Decked, Providing A Perfect Space For Outdoor Entertaining. Additional Features Include Covered Porch, Updated Garage Door, Roof Redone In 2016, And The Whole House Has Been Freshly Painted. Close To Schools, School Bus Routes, Parks, Shopping And More! Don't Miss Out On The Opportunity To Own This Gem!
Property Features
- Date Listed: Thursday, February 02, 2023
- Virtual Tour: View Virtual Tour for 1795 Cobra Crescent
- City: Burlington
- Neighborhood: Appleby
- Full Address: 1795 Cobra Crescent, Burlington, L7L 7L7, Ontario, Canada
- Living Room: Main
- Kitchen: Main
- Listing Brokerage: Royal Lepage Real Estate Services Ltd., Brokerage - Disclaimer: The information contained in this listing has not been verified by Royal Lepage Real Estate Services Ltd., Brokerage and should be verified by the buyer.

