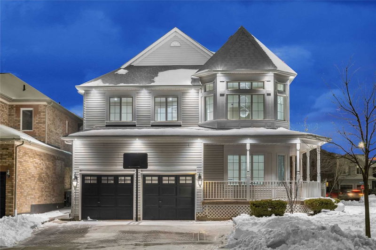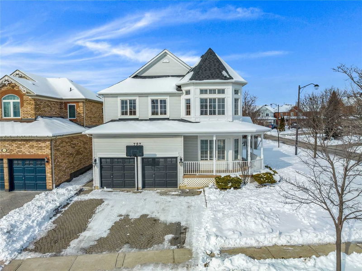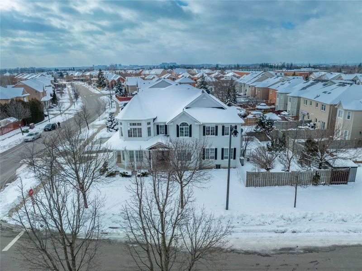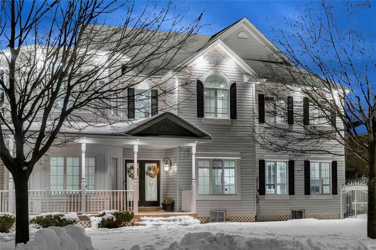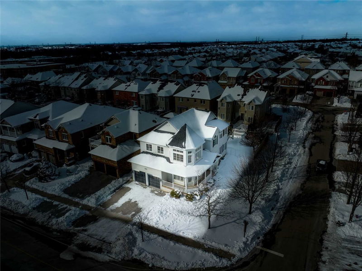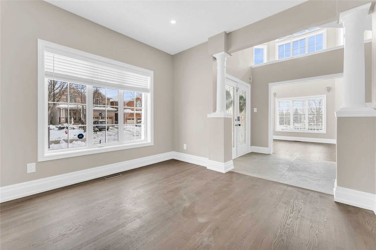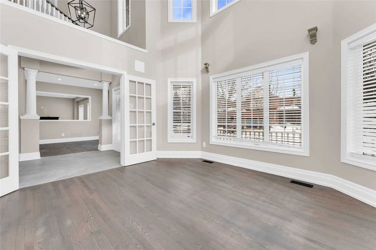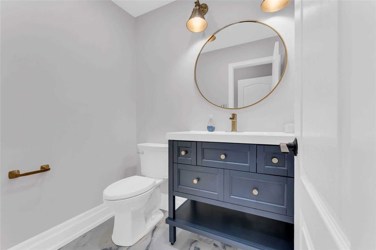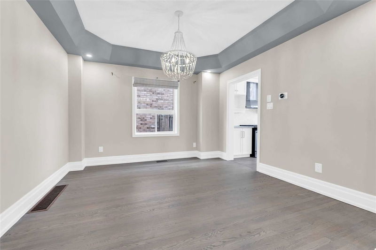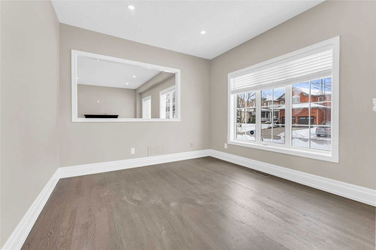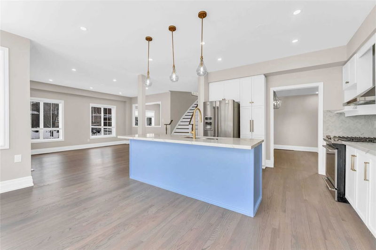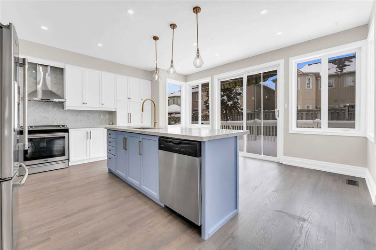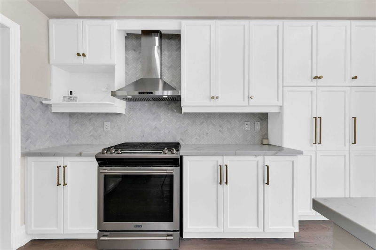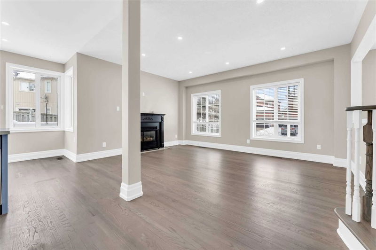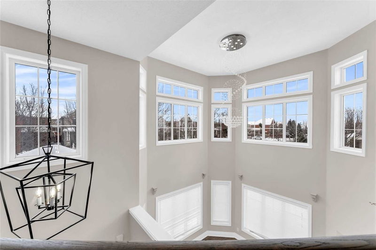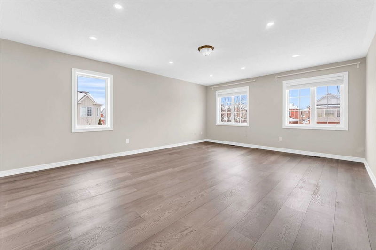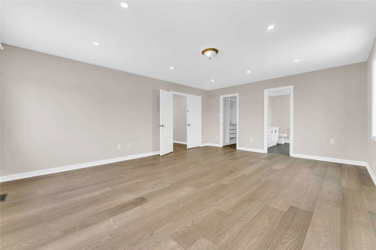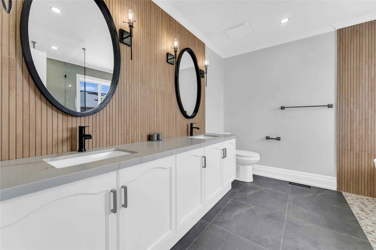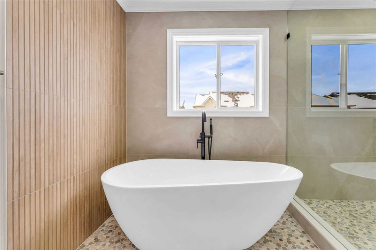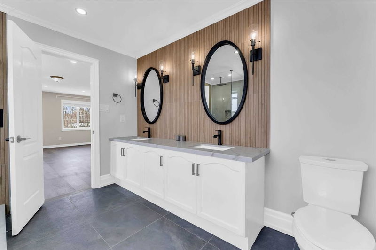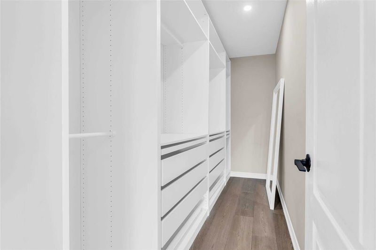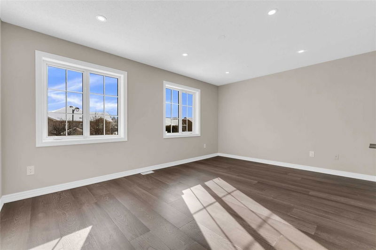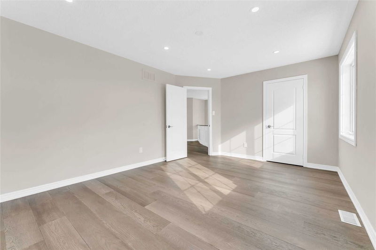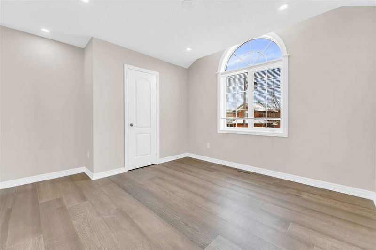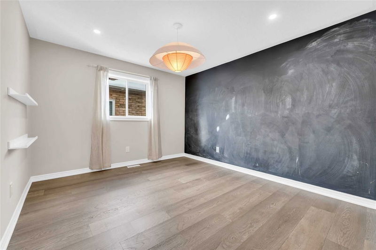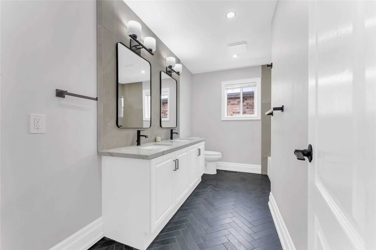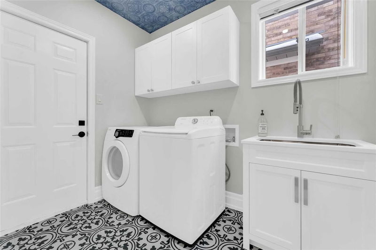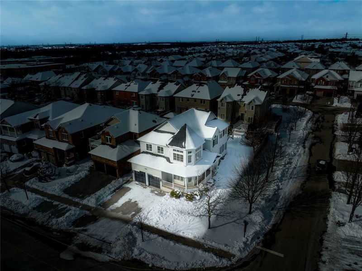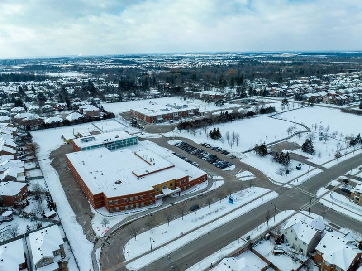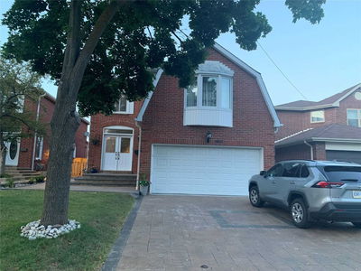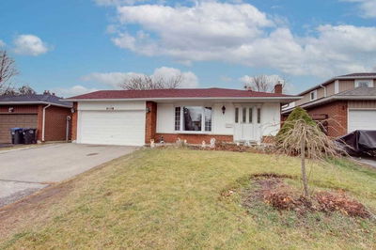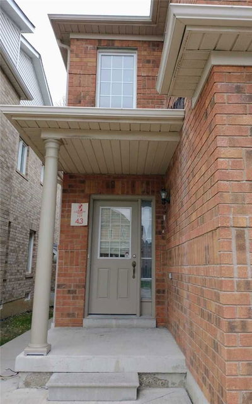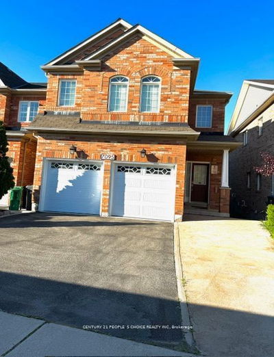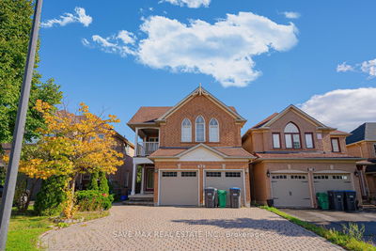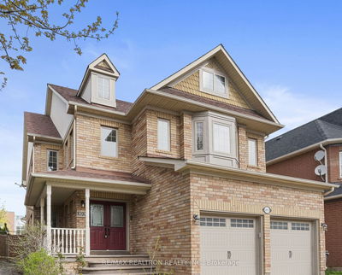Experience Luxury Living In This Rarely Offered Over 3000 Sq Ft Corner Lot Home In Prestigious Old Meadowvale Village. Tastefully Renovated Top To Bottom! Enjoy High-End Finishes, Pot Lights Throughout, Interlock Drive/Walkway, And A Wraparound Porch With Double-Door Entrance! This Home Boasts 9Ft Ceilings On The Main And 20 Ft Ceiling In The Great Room. Kitchen Features New Quartz Counters, Marble Backsplash, Under-Counter Lighting, Large Breakfast Island, And Stainless-Steel Appliances. Both Second Floor And Main Floor Feature All-New Hardwood Flooring. Flooring In Washrooms And Foyer Are Finished In Italian Porcelain For A Sleek, Modern Look. Private Fenced Backyard With Large Deck, Perfect For Entertaining. Large Primary Bedroom W/ Ensuite Bathroom Features Glass Rain Shower, Pebble Floor, Soaker Tub. Walk-In Custom Built-In Closet. All Washrooms Have Been Fully Remodelled, Upper Level Bathrooms Featuring Double Vanity Sinks W High-End Finishes!
Property Features
- Date Listed: Friday, February 03, 2023
- Virtual Tour: View Virtual Tour for 787 Silverthorn Mill Avenue
- City: Mississauga
- Neighborhood: Meadowvale
- Major Intersection: Derry And Mavis
- Full Address: 787 Silverthorn Mill Avenue, Mississauga, L5W 1A9, Ontario, Canada
- Living Room: Hardwood Floor, French Doors, Open Concept
- Family Room: Hardwood Floor, Fireplace, Large Window
- Kitchen: Combined W/Family, Eat-In Kitchen, W/O To Deck
- Listing Brokerage: Hh Homes Realty, Brokerage - Disclaimer: The information contained in this listing has not been verified by Hh Homes Realty, Brokerage and should be verified by the buyer.


