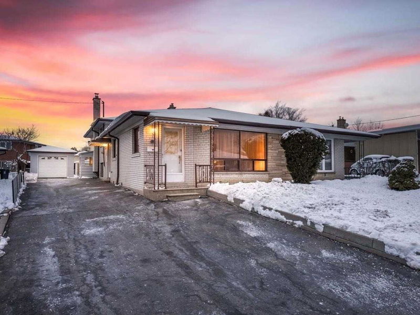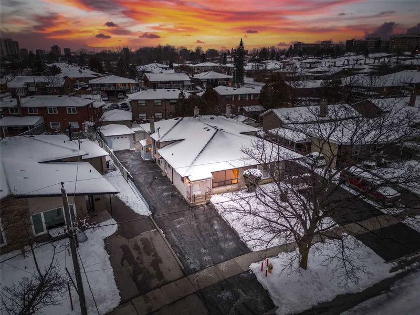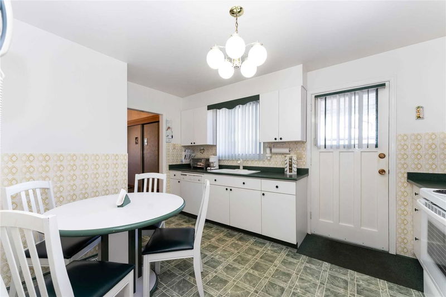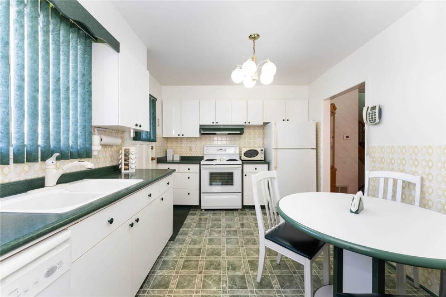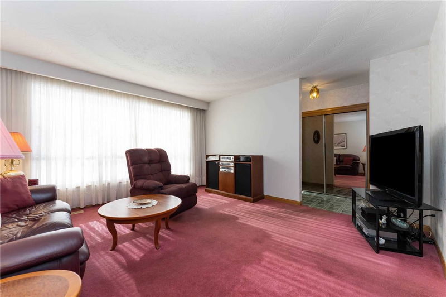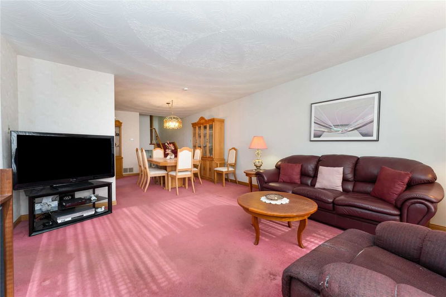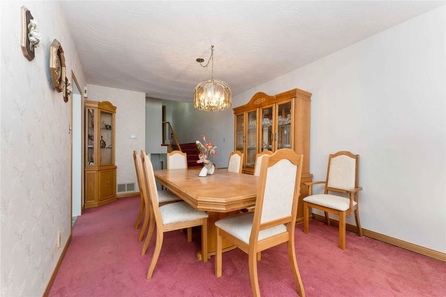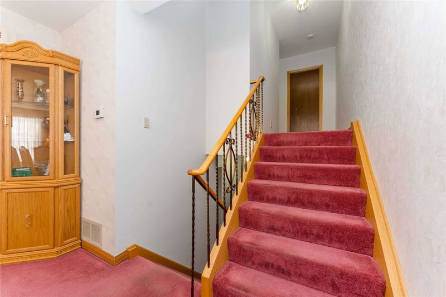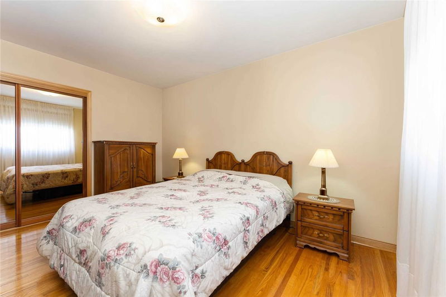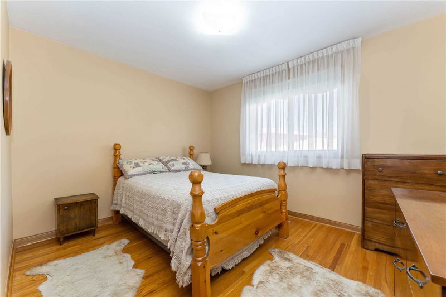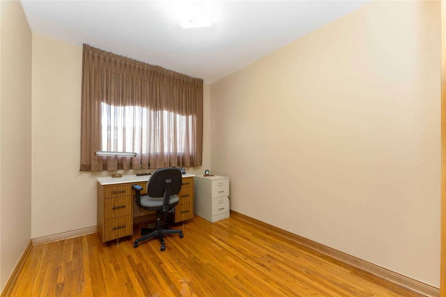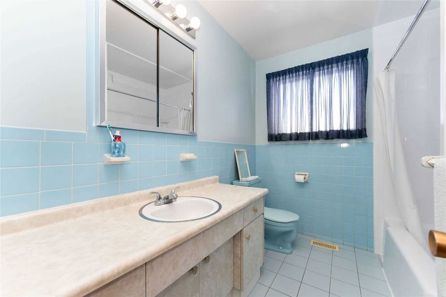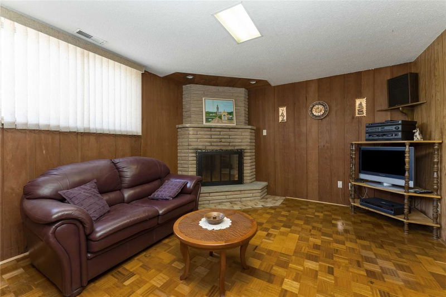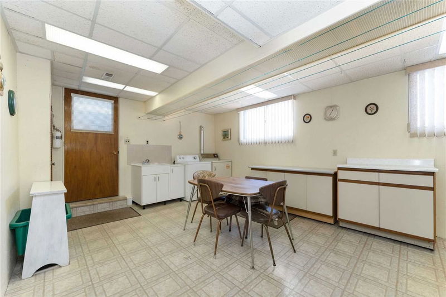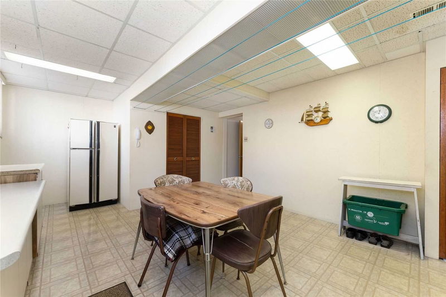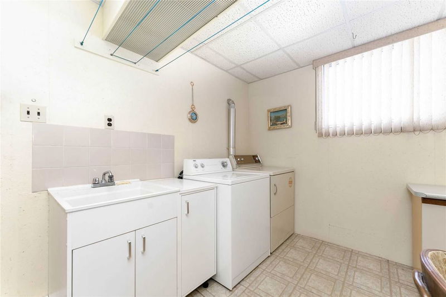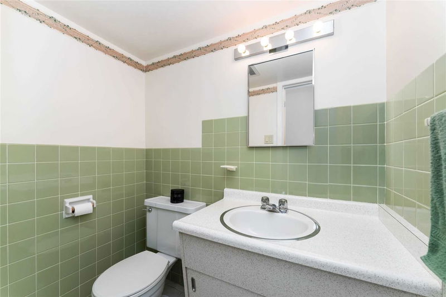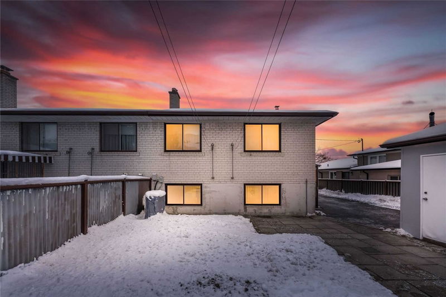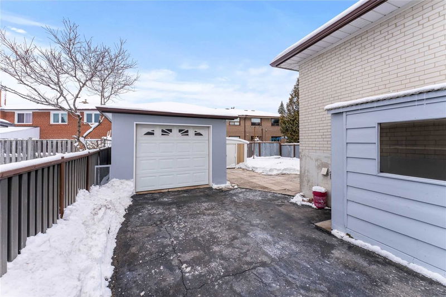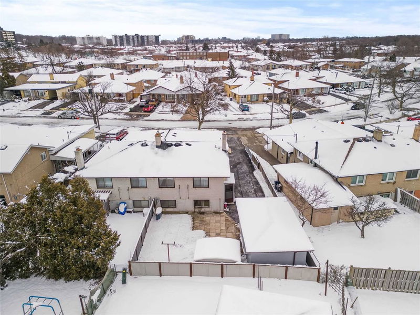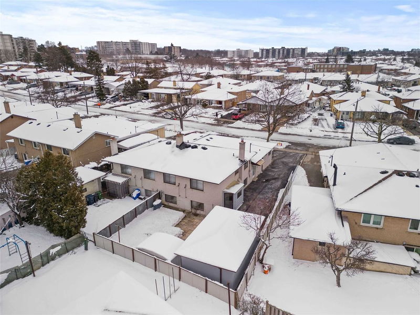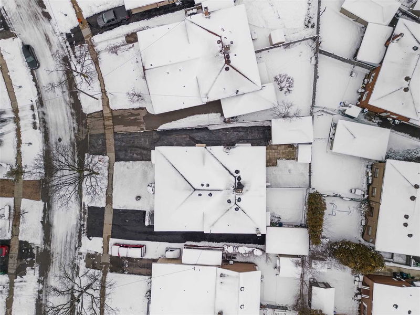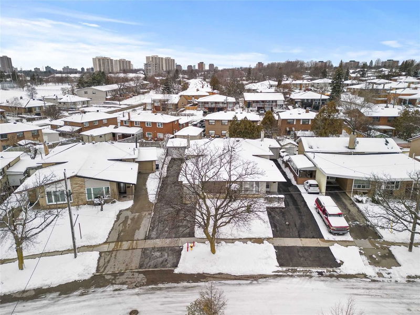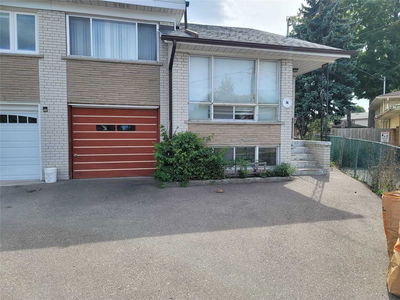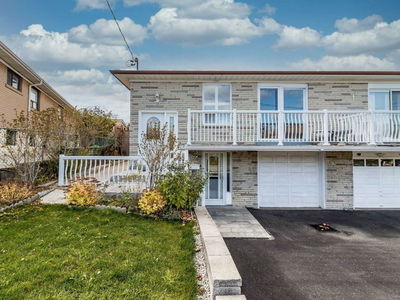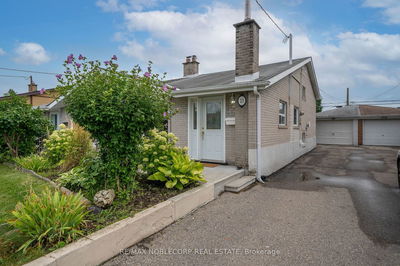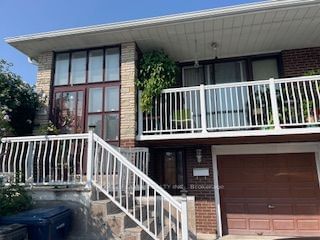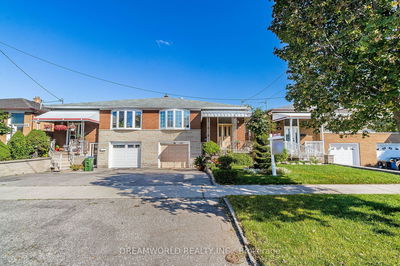Charming 3-Level Backsplit Located On A Quiet Crescent Minutes From Downsview Park. Main Floor Boasting Functional Layout With Eat-In Kitchen And Combined Living Room/Dining Room. Original Hardwood Floors Can Be Found Under Main Floor Carpet. Upper Level Features 3 Generous Size Bedrooms And 4 Piece Bath. Finished Lower Level With Separate Entrance Provides Additional Living Space And Plenty Of Storage. Rarely Offered Detached Garage And Expansive Driveway With Parking For Up To 5 Cars.
Property Features
- Date Listed: Friday, February 03, 2023
- Virtual Tour: View Virtual Tour for 52 Frankton Crescent
- City: Toronto
- Neighborhood: York University Heights
- Major Intersection: Keele/Sheppard
- Full Address: 52 Frankton Crescent, Toronto, M3J1C1, Ontario, Canada
- Living Room: Combined W/Dining, L-Shaped Room, Large Window
- Kitchen: Eat-In Kitchen
- Family Room: B/I Bar, Fireplace
- Listing Brokerage: Capital North Realty Corporation, Brokerage - Disclaimer: The information contained in this listing has not been verified by Capital North Realty Corporation, Brokerage and should be verified by the buyer.

