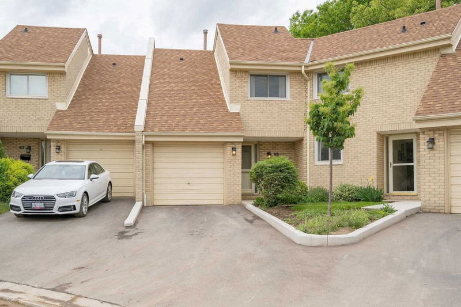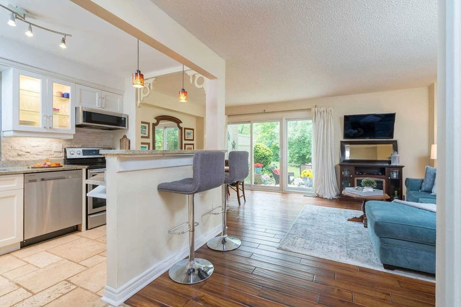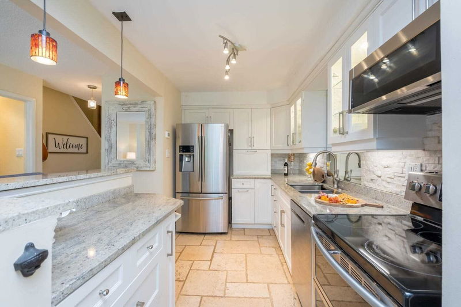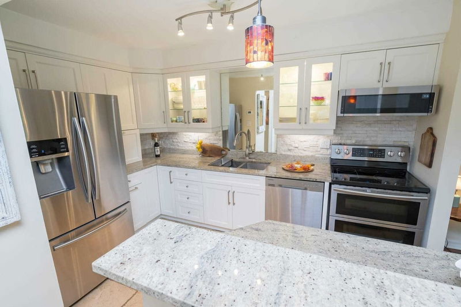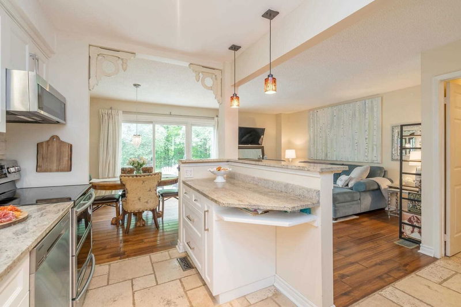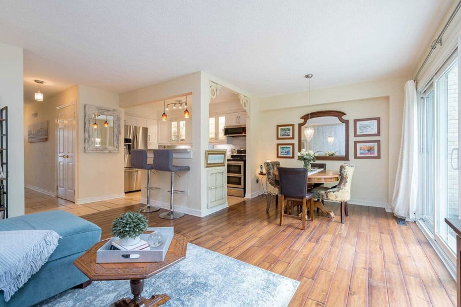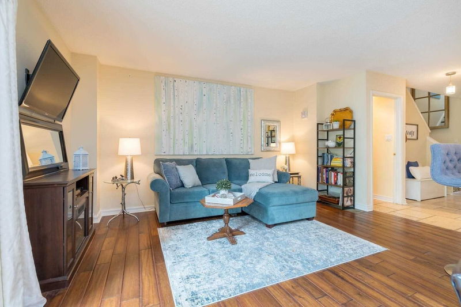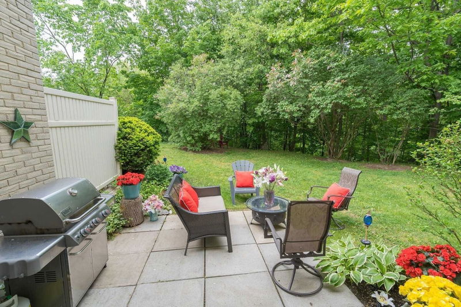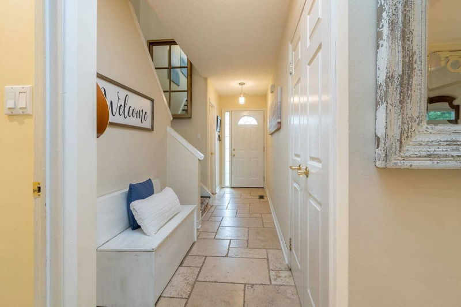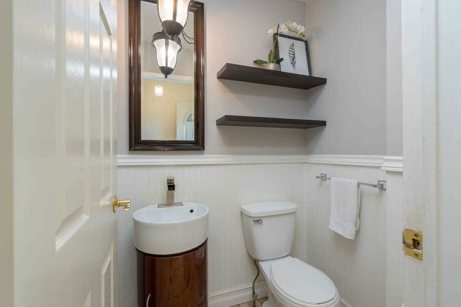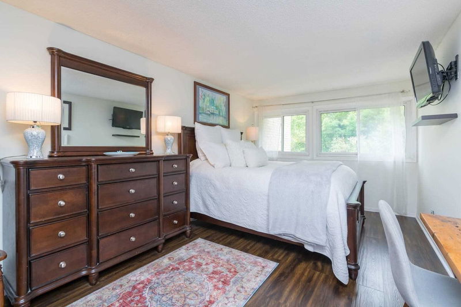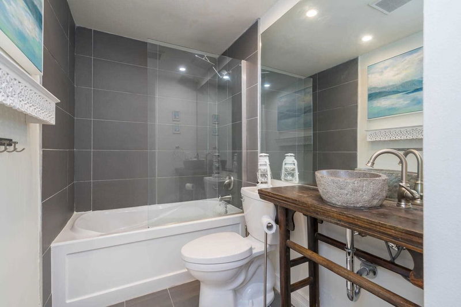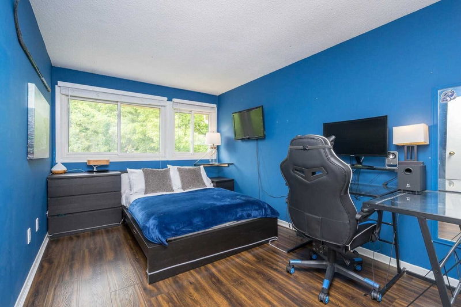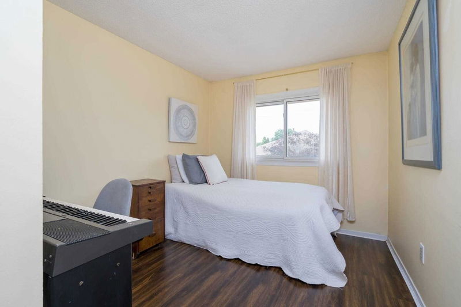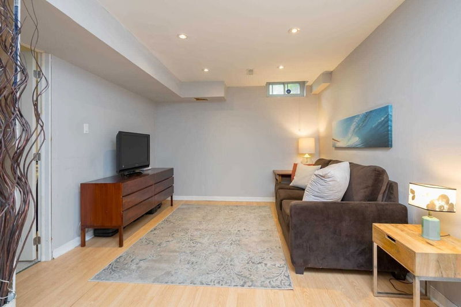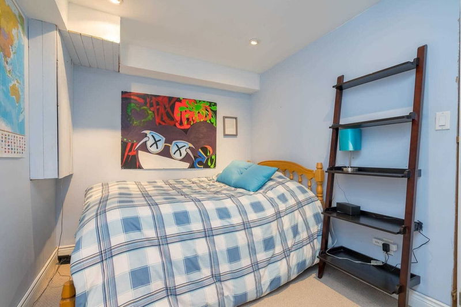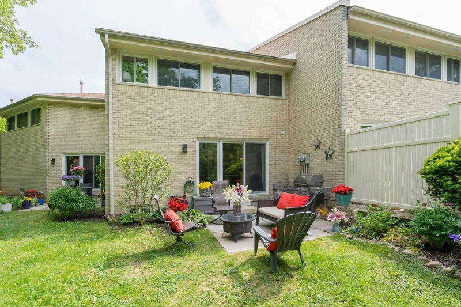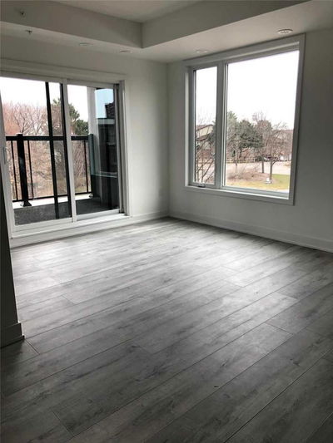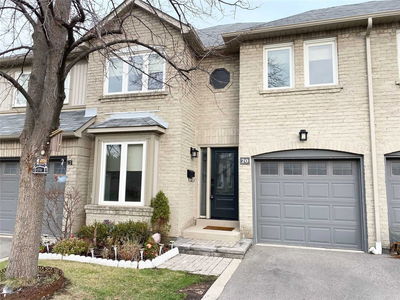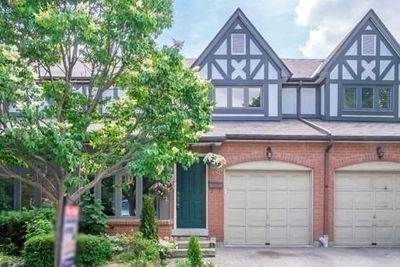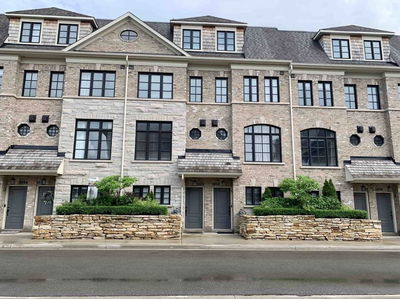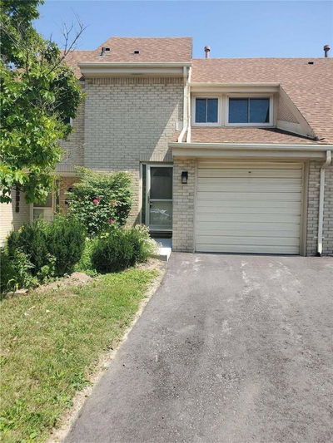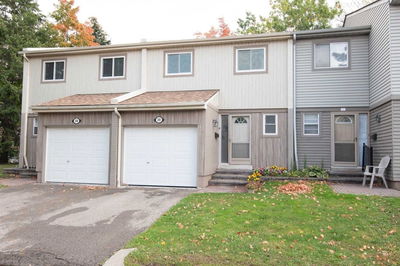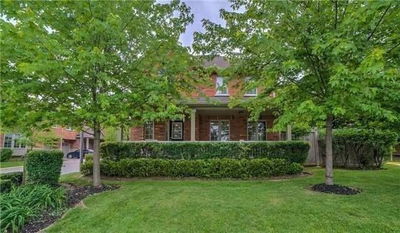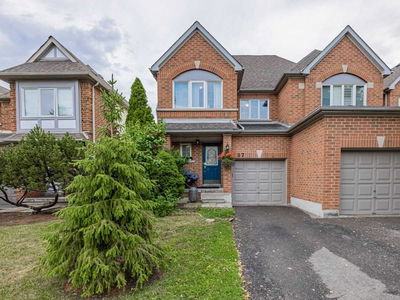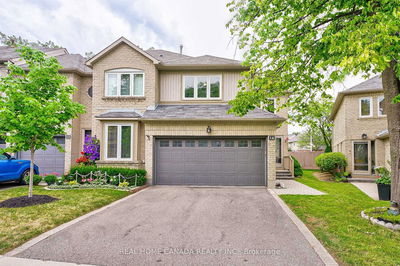Whole Home Rental Backing Onto Ravine! Lovely And Well-Maintained 3Br+1 Family Home With Open Concept Living And Dining Rooms, Entertainers Kitchen W/Granite Counters, Stainless Steel Appliances, And Breakfast Bar. Spacious Master With Wall To Wall Closet Space. Additional Room Downstairs And Fabulous Rec Room. Backs On To A Serene Ravine And Is Mere Steps From Trails, Parks, Playgounds, And More! A Fantastic Rental For A Fantastic Tenant!
Property Features
- Date Listed: Monday, February 06, 2023
- City: Mississauga
- Neighborhood: Erin Mills
- Major Intersection: Glen Erin / Folkway
- Full Address: 88-2676 Folkway Drive, Mississauga, L5L 2G5, Ontario, Canada
- Living Room: Hardwood Floor, Open Concept, Combined W/Dining
- Kitchen: Tile Floor, Granite Counter, Breakfast Bar
- Listing Brokerage: Panorama R.E. Limited, Brokerage - Disclaimer: The information contained in this listing has not been verified by Panorama R.E. Limited, Brokerage and should be verified by the buyer.

