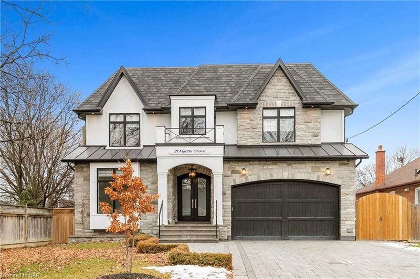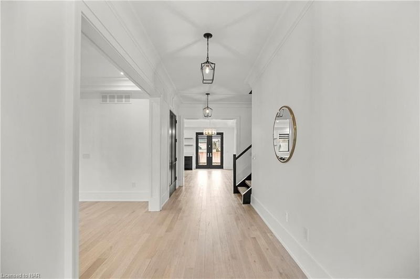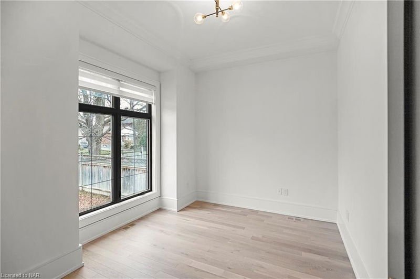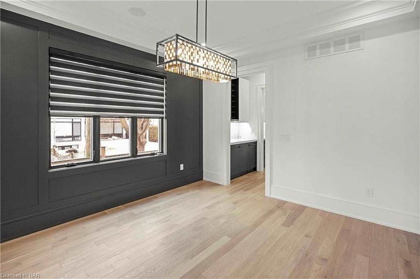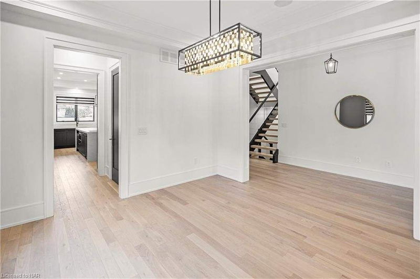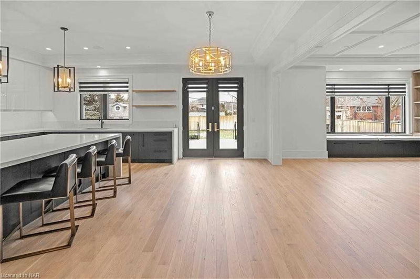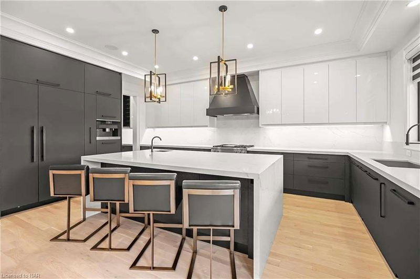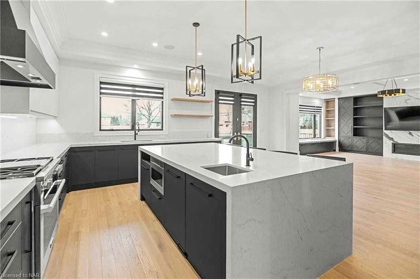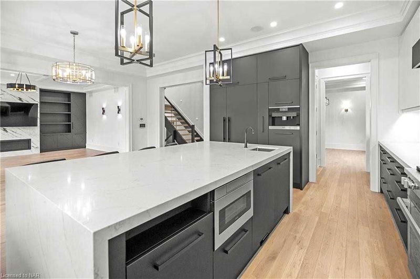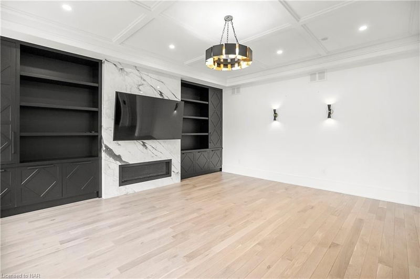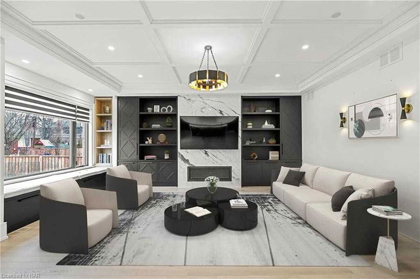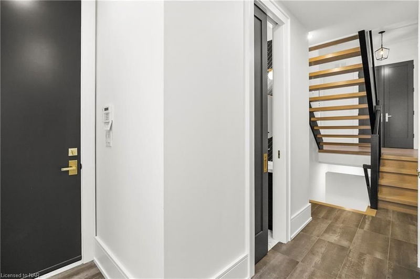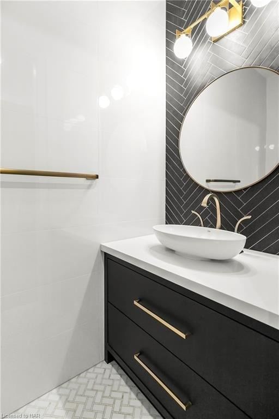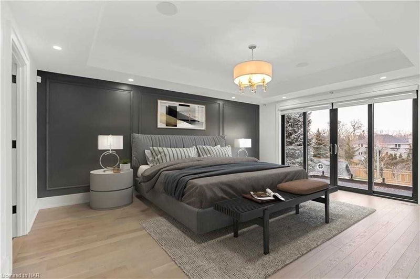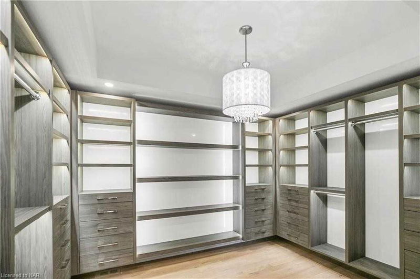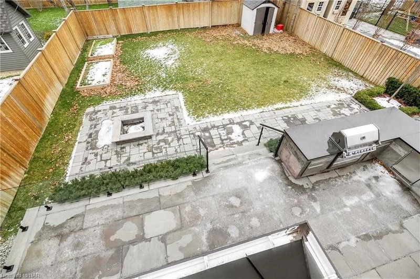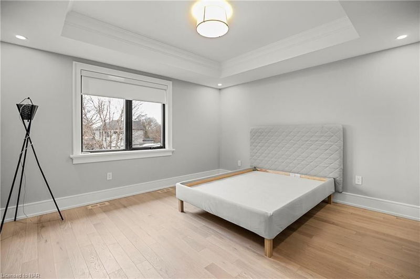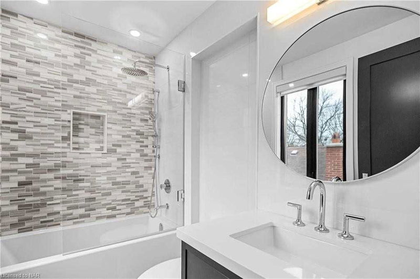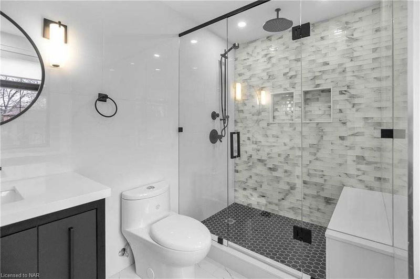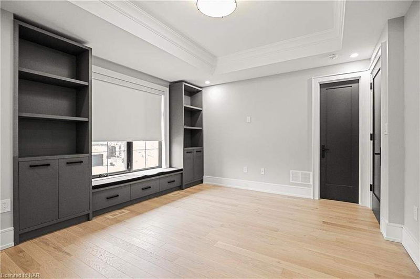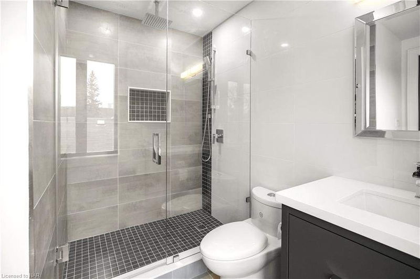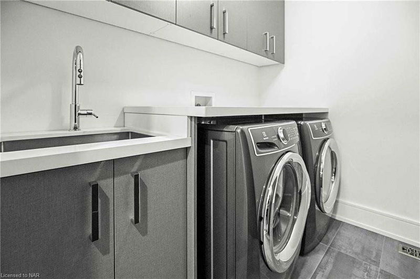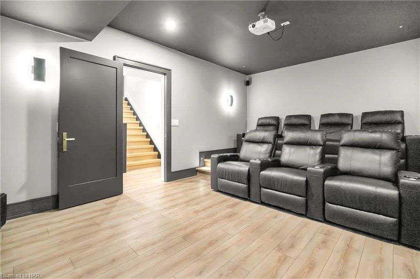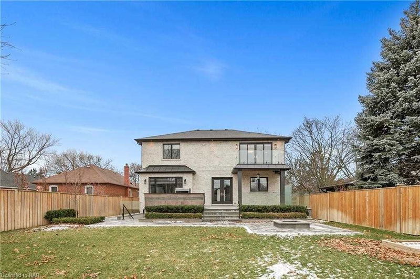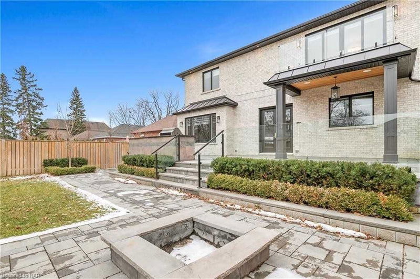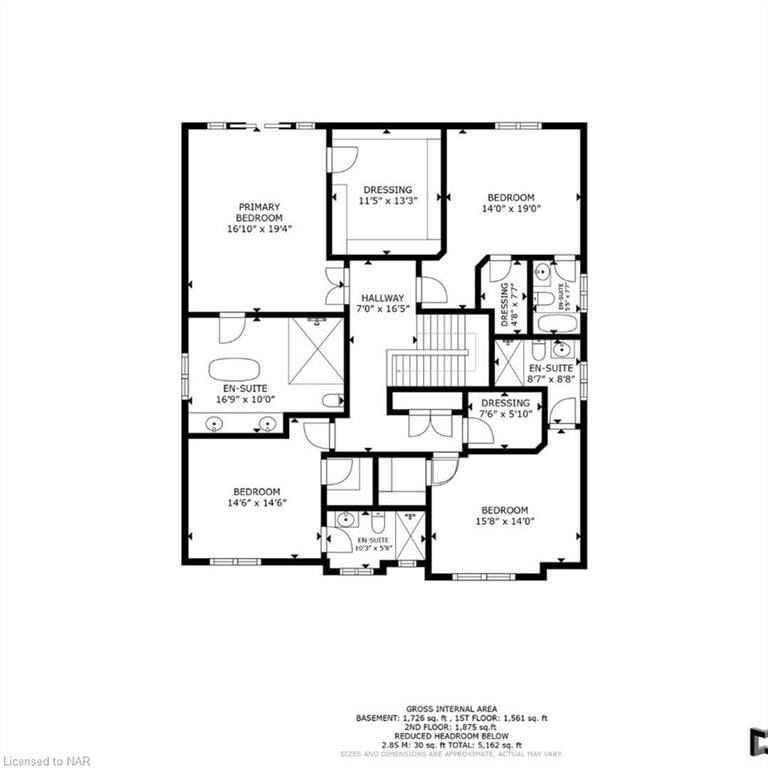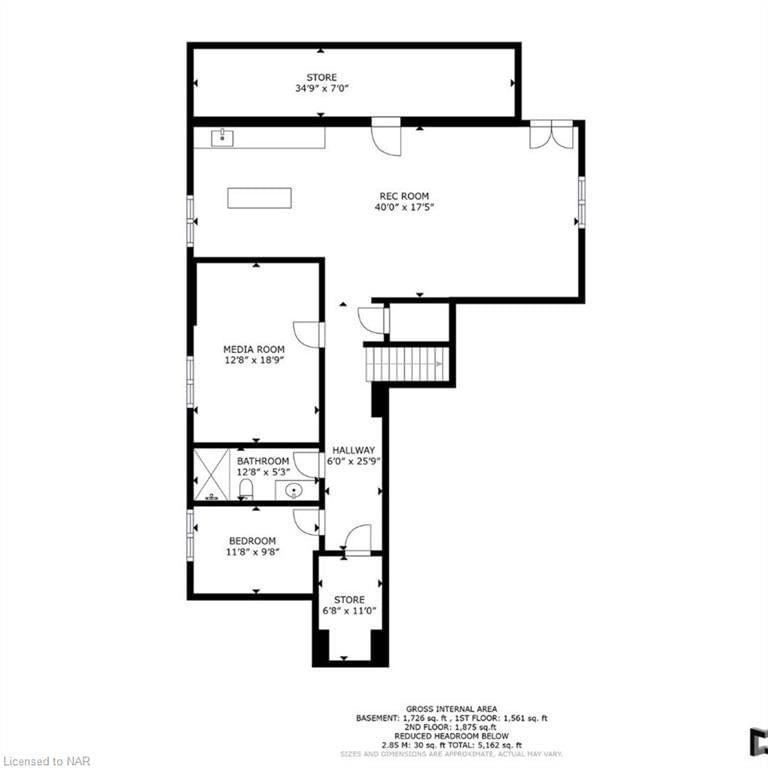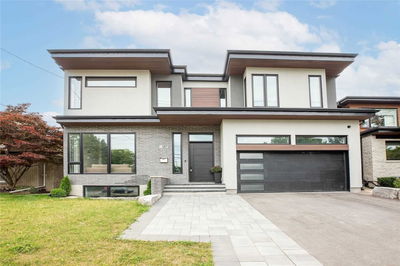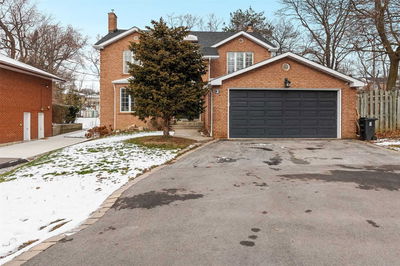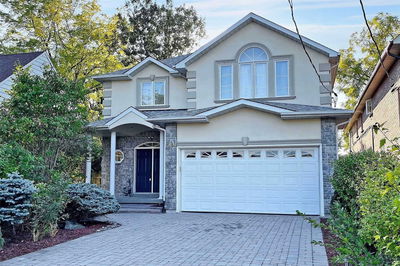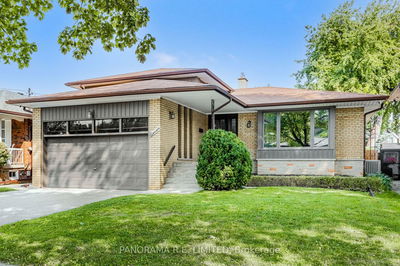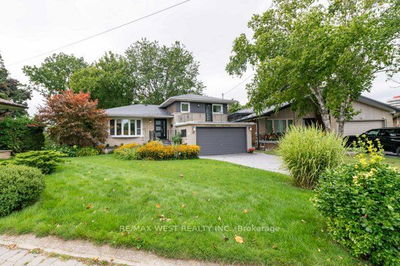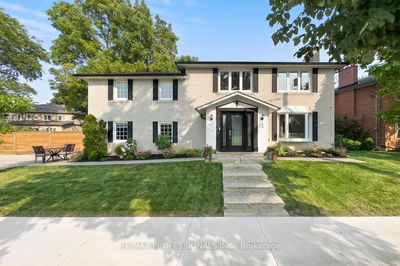Nestled In The Desirable Martin Grove, This Custom-Built Home Boasts A Luxurious 5162 Sqft Of Living Space. Step Outside To An Entertainer's Dream Backyard With A Built-In Bbq Area Featuring Granite Counters And Covered Seating, All Overlooked By A Roof Top Deck Off The Primary Bedroom. The Main Floor Offers An Open Layout Complete With Hardwood Floors, High Coffered Ceilings, Surround Sound System And Miele Built-In Appliances In The Gourmet Kitchen. Plus There Is Also A Media Room On The Lower Level With Heated Flooring For Cozy Nights At Home. All Bedrooms Are Equipped With Ensuite Baths And Walk-In Closets Including An Impressive Spa Inspired Ensuite And Walk-In Closet Off The Primary Bedroom. Enjoy Easy Access To Schools, Parks And Public Transit - Just Steps Away From 21 Martin Grove Road!
Property Features
- Date Listed: Monday, February 06, 2023
- City: Toronto
- Neighborhood: Islington-City Centre West
- Major Intersection: Martin Grove - Bloor St
- Full Address: 21 Martin Grove Road, Toronto, M9B 4K1, Ontario, Canada
- Kitchen: French Doors, Hardwood Floor, Pantry
- Family Room: Coffered Ceiling, Fireplace, Hardwood Floor
- Listing Brokerage: Re/Max Niagara Realty Ltd., Brokerage - Disclaimer: The information contained in this listing has not been verified by Re/Max Niagara Realty Ltd., Brokerage and should be verified by the buyer.

