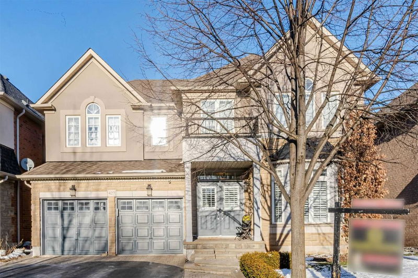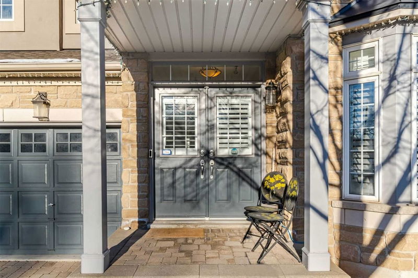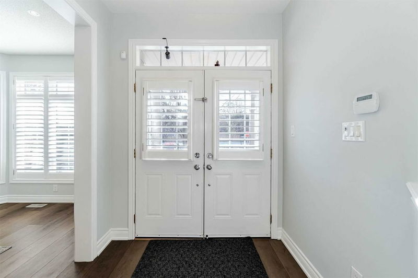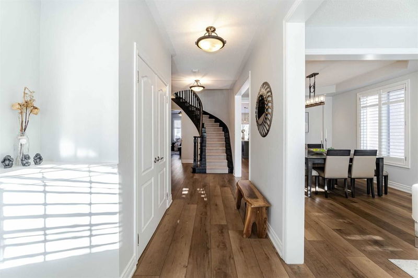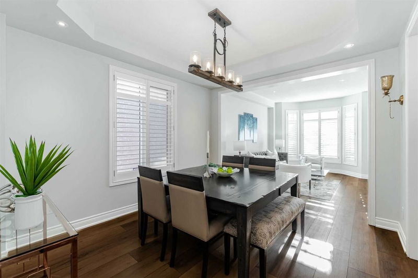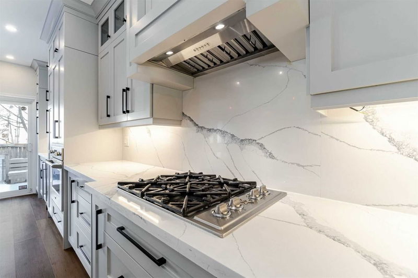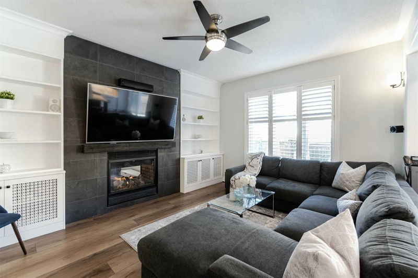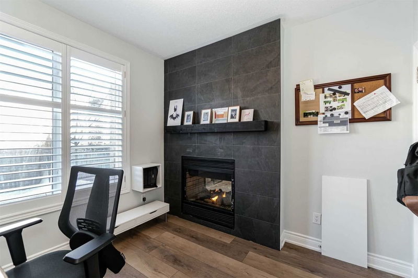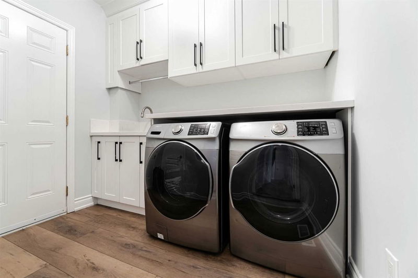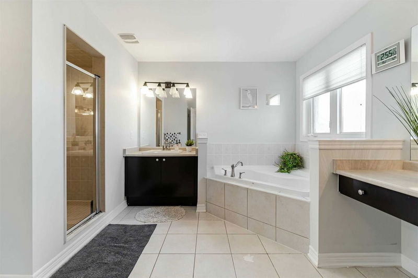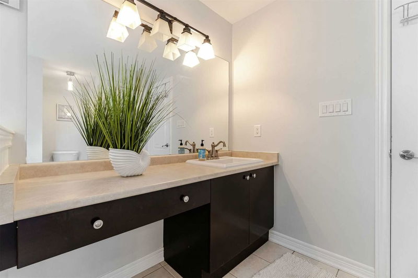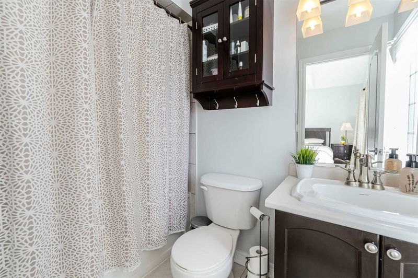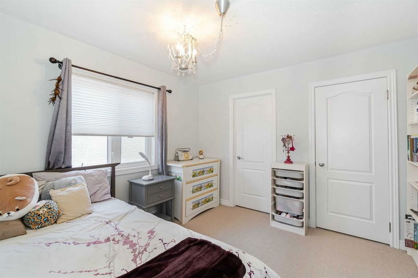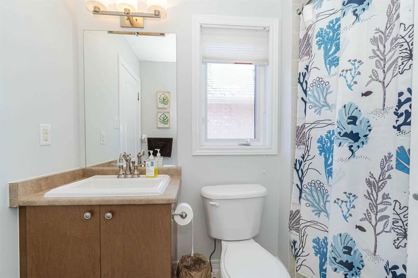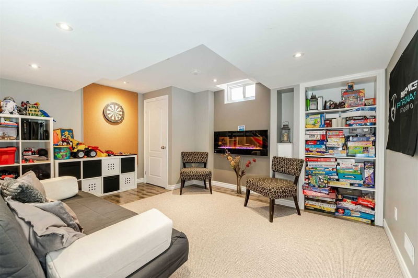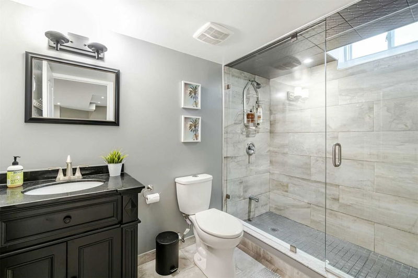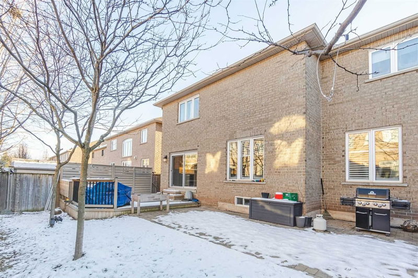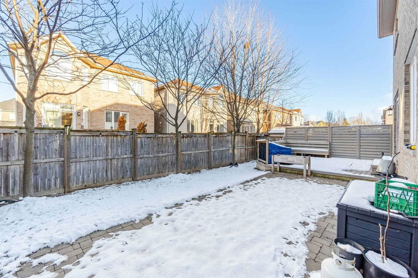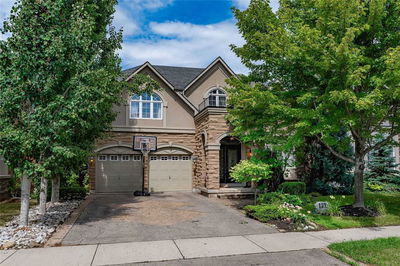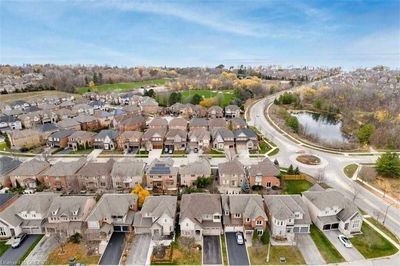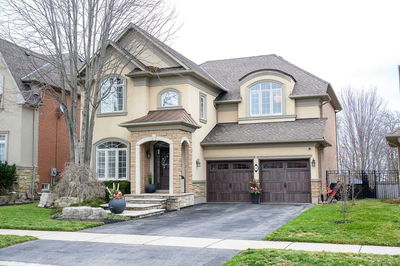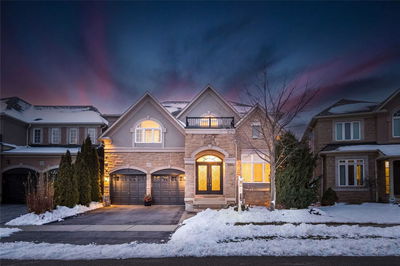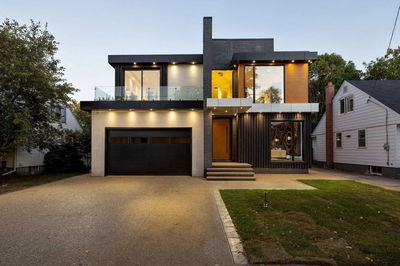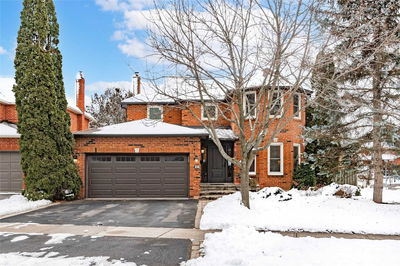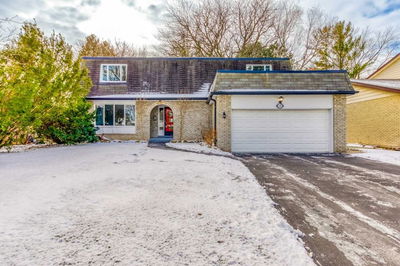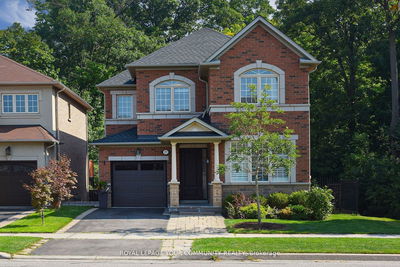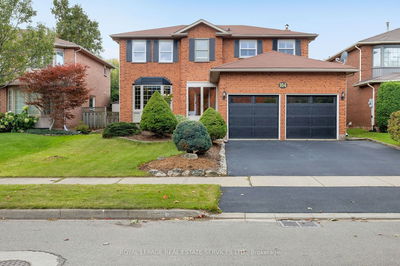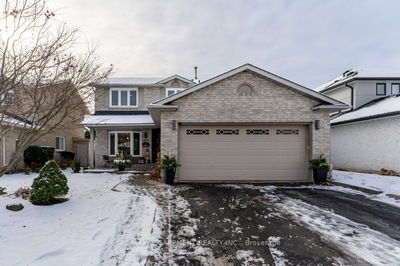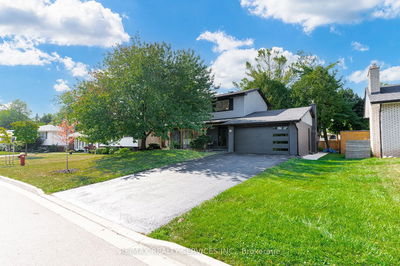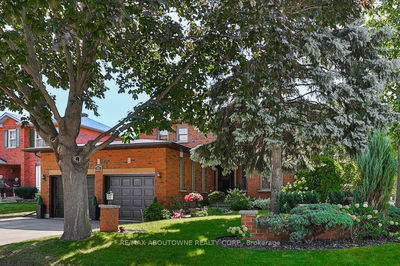View Multi-Media Tour** Absolute Showstopper* Gorgeous Gem Situated In Highly After Sought Neighborhood Of Oakville.* Absolutely Beautiful Spacious Open Concept With Tons Of Natural Sunlight Through-Out.* Featuring Hardwood Floors And Pot Lights Thru-Out.* Sun Filled Living & Dining Room Combined With Hardwood Floors & Post Lights Thru-Out.* Stunning Chef's Kitchen Offering Quarts Countertops, Built-In Stainless Steel Appliances, Eat-In Kitchen Breakfast Bar & Walk-Out To Backyard.* Bright And Cozy Family Room With A Custom Feature Wall & A Gas Fireplace.* California Style Shutters And All Bedrooms With Broadloom Flooring.* Primary Bedroom With Walk-In Closet And A 5 Piece Ensuite.* Bedroom Two And 3 Have It's Own Ensuites.* Entertainers Basement With Pot Lights All Around, Electric Fireplace And 3 Piece Washroom.* *Not Miss Out Opportunity*
Property Features
- Date Listed: Monday, February 06, 2023
- Virtual Tour: View Virtual Tour for 427 Burloak Drive
- City: Oakville
- Neighborhood: Bronte West
- Major Intersection: Lakeshore To Burloak
- Full Address: 427 Burloak Drive, Oakville, L6L 6W8, Ontario, Canada
- Living Room: Hardwood Floor, Pot Lights, Open Concept
- Family Room: Hardwood Floor, Fireplace, Ceiling Fan
- Kitchen: Quartz Counter, Breakfast Bar, Stainless Steel Appl
- Listing Brokerage: Shahid Khawaja Real Estate Inc., Brokerage - Disclaimer: The information contained in this listing has not been verified by Shahid Khawaja Real Estate Inc., Brokerage and should be verified by the buyer.

