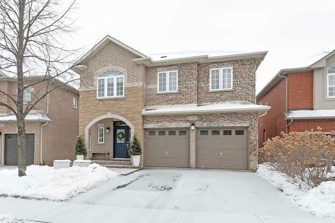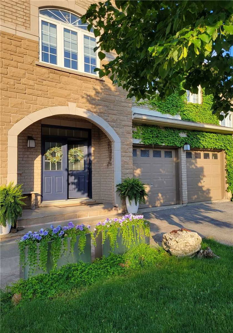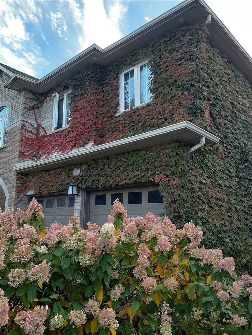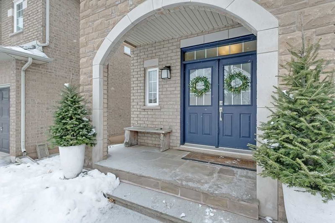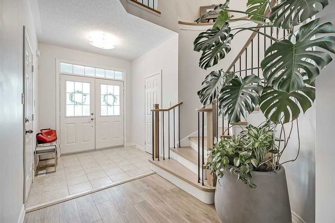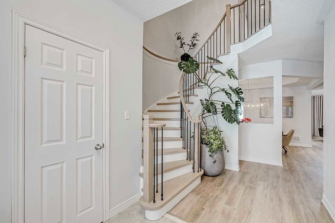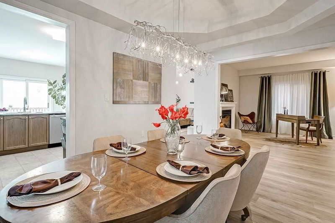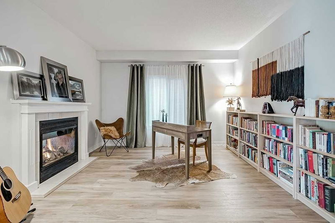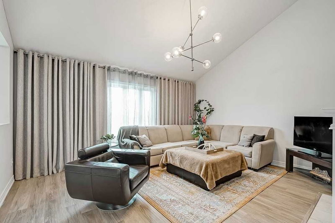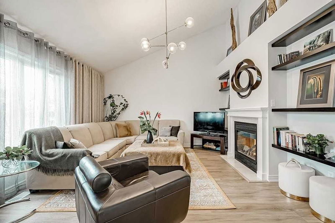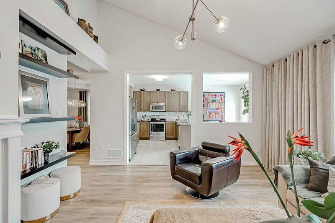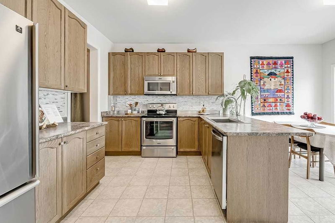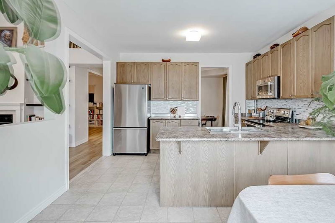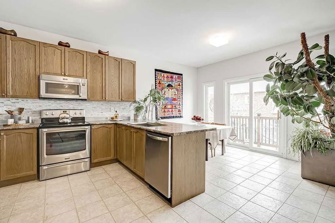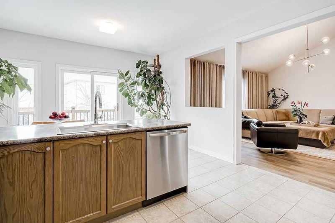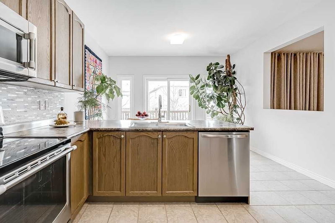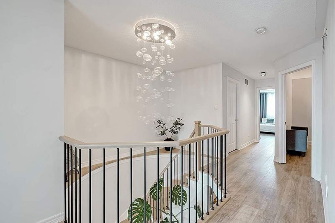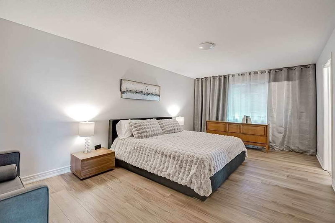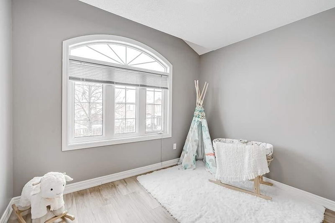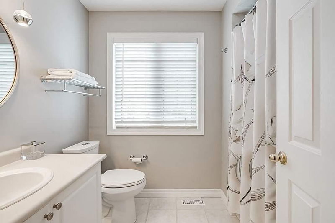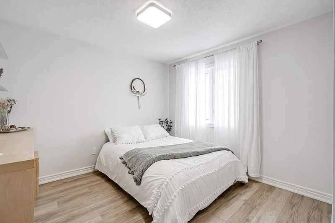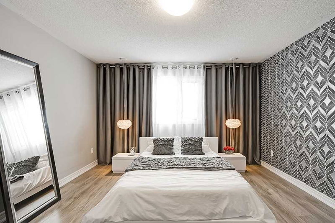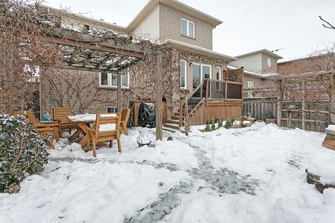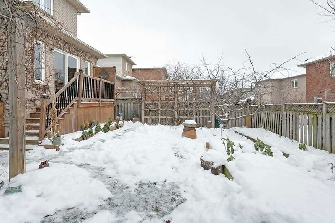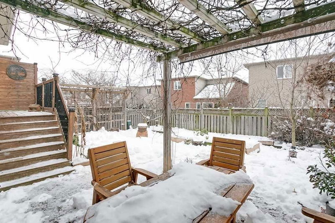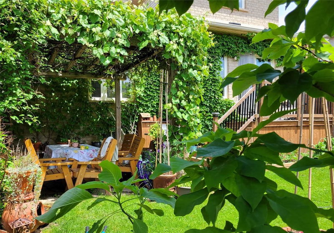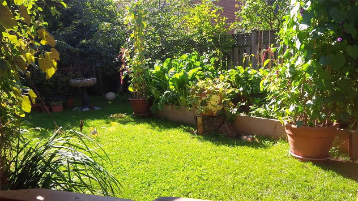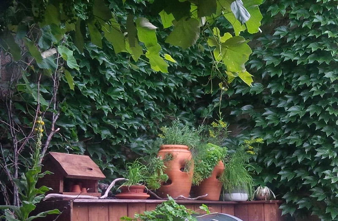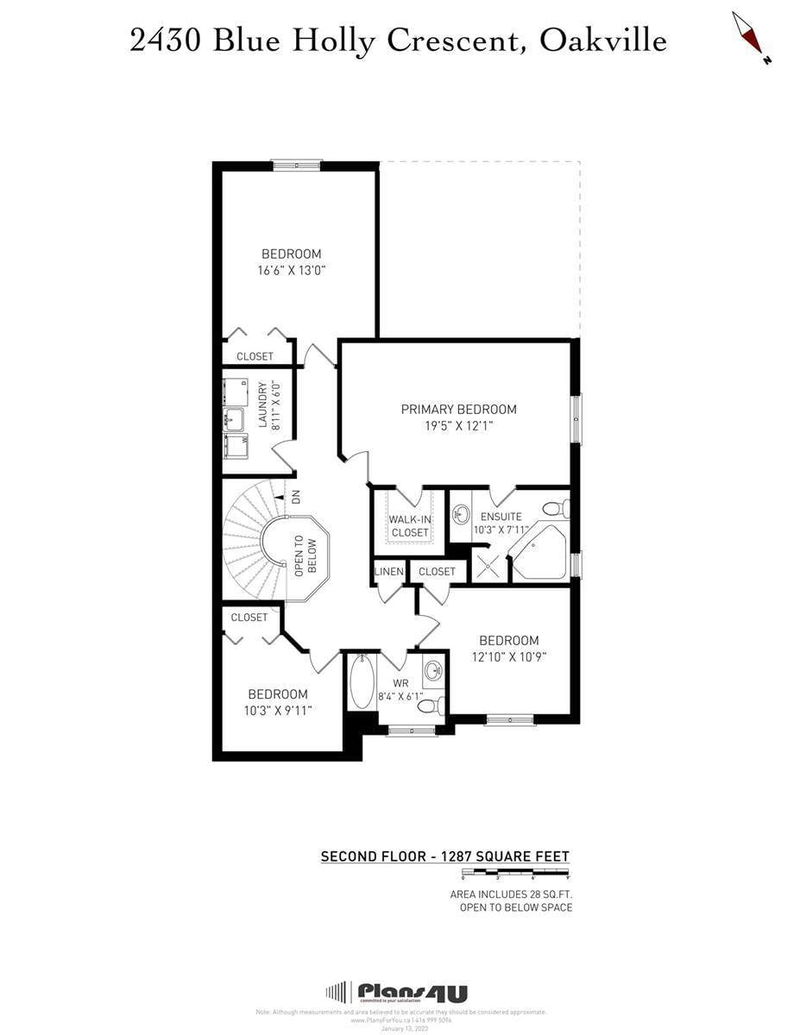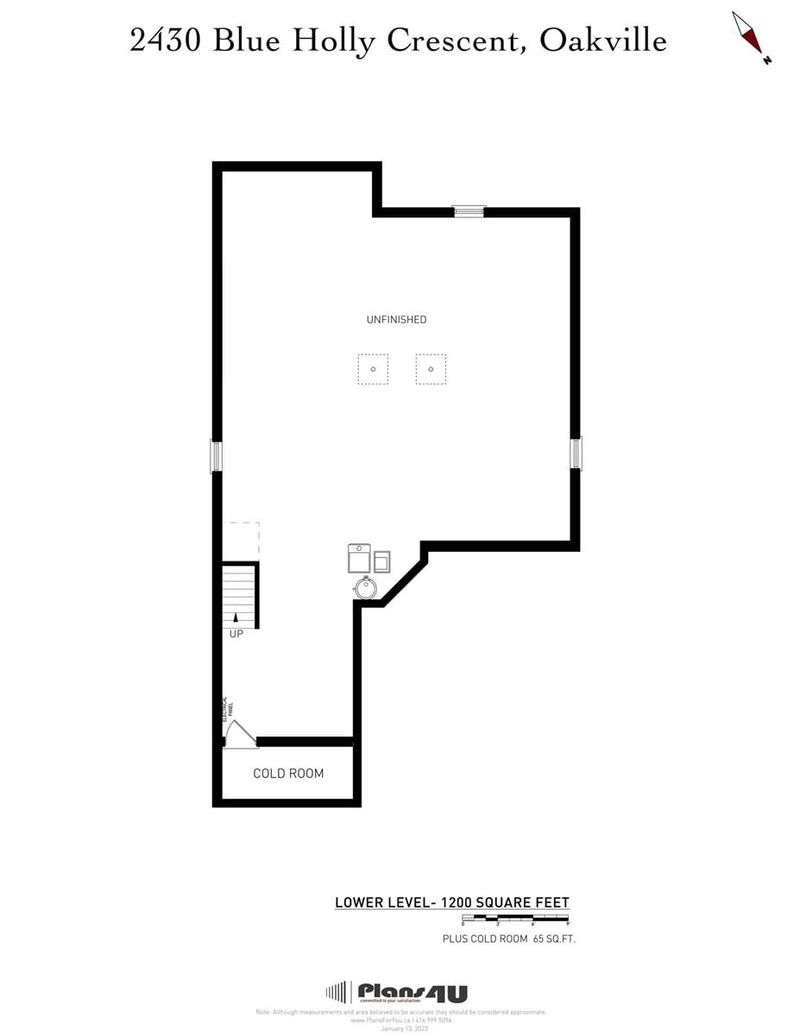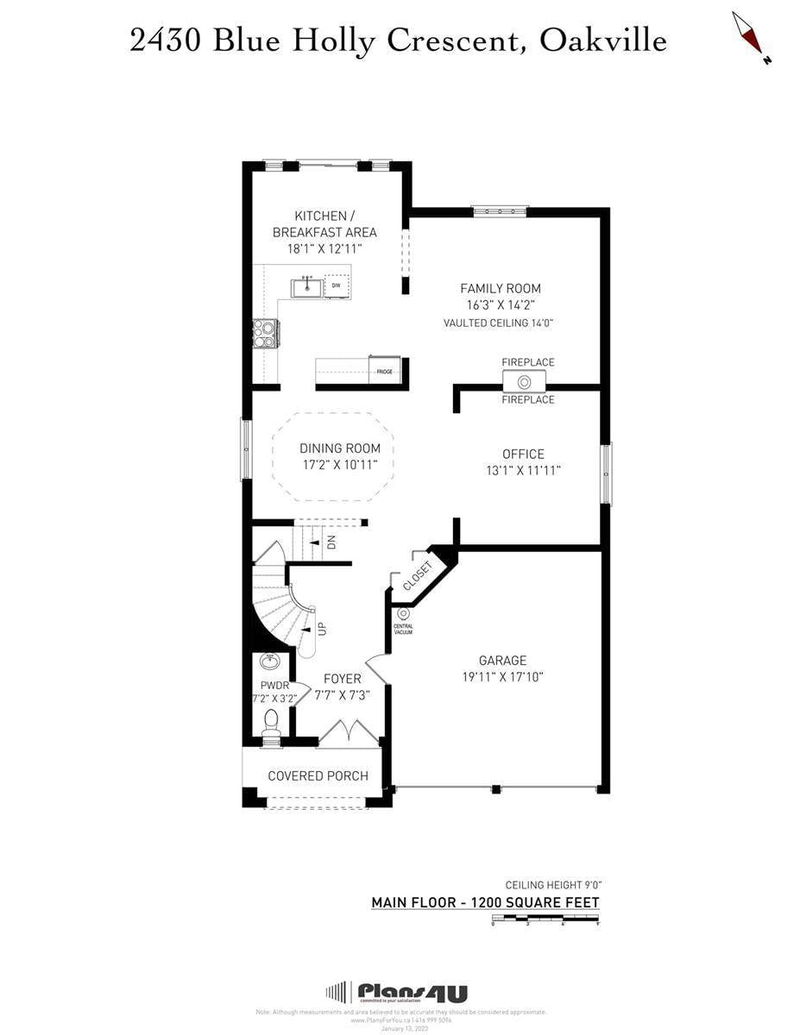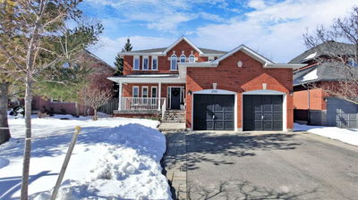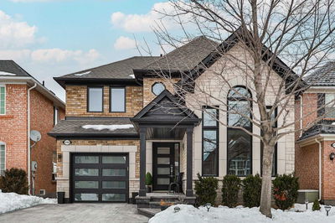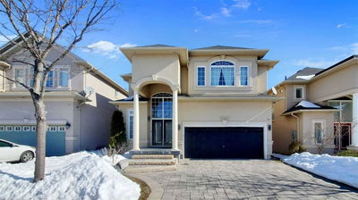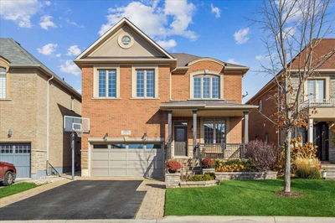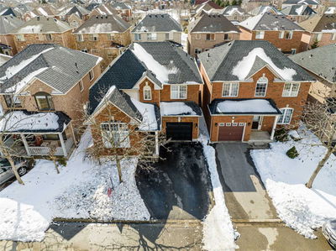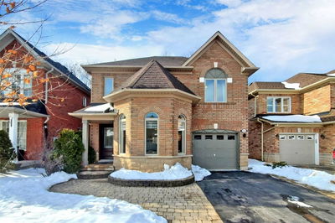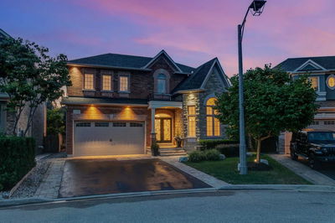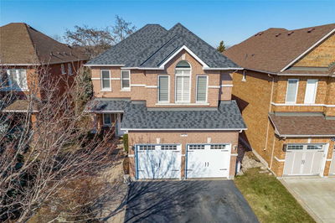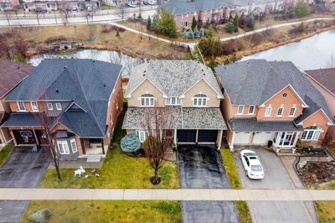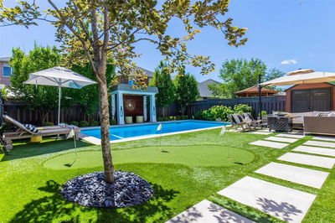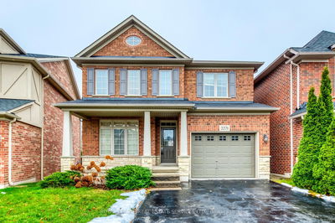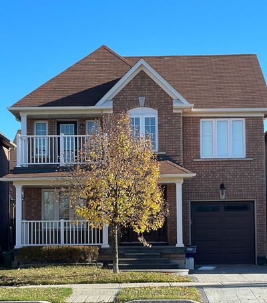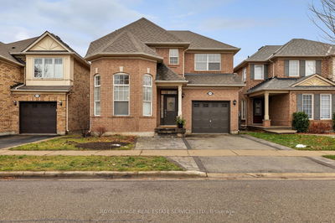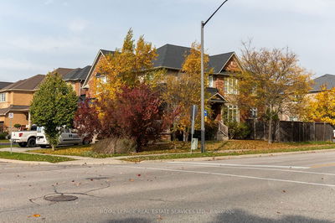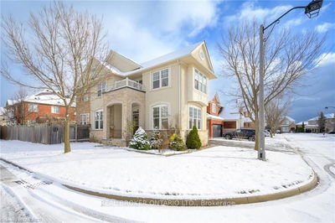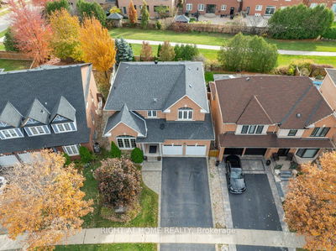Welcome To Unmatched Elegance & Grandeur Of This 4Bed-3Bath Detached Home On A Coveted Crescent In The Neighborhood Of West Oak Trails. A Wide Double Car Driveway Leads You To Covered Stone Porch W Premium Double Door Entry. Vinyl Flooring (2023) Throughout Main Flr Is Easy To Maintain While Giving It A Rich Seamless Look. The Warm Color Palate Of The Walls & Decor Is Inviting! Open Concept Lvng (Used As A Library/Office)/Dning Rm Is Perfect For Entertaining. Two-Way Fireplace In Lvng / Fmly Is A Stunning Feature For Bth Rms. Bright Fmly Rm W Cathedral Ceiling, Custom Shelving & Show Stopper Modern Light Fixture Completes The Room. Large Sept Eat- In Kitchen W Breakfast-Bar Walks-Out To A Cozy Deck Overlooking Lush Bckyrd Filled W Fruit & Flowering Trees. Upper Lvl Hosts Massive Prmry Bdrm W A 4Pc-Bath & Walk-In Closet. 2nd Level Laundry Is A Blessing For Growing Families. 3 Good-Sized Bdms Share Main 4Pc Bath. Backyard Has Numerous Socializing Areas For Seating & Summer Bbq Parties.
Property Features
- Date Listed: Monday, February 06, 2023
- Virtual Tour: View Virtual Tour for 2430 Blue Holly Crescent
- City: Oakville
- Neighborhood: West Oak Trails
- Major Intersection: Grand Oak Trail & Upper Middle
- Full Address: 2430 Blue Holly Crescent, Oakville, L6M 4V4, Ontario, Canada
- Kitchen: Eat-In Kitchen, W/O To Yard, Breakfast Bar
- Family Room: 2 Way Fireplace, Cathedral Ceiling, Open Concept
- Living Room: 2 Way Fireplace, Open Concept, Vinyl Floor
- Listing Brokerage: Re/Max Hallmark Alliance Realty, Brokerage - Disclaimer: The information contained in this listing has not been verified by Re/Max Hallmark Alliance Realty, Brokerage and should be verified by the buyer.

