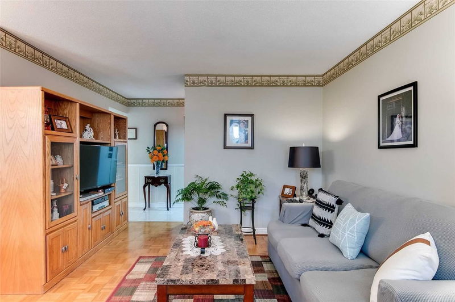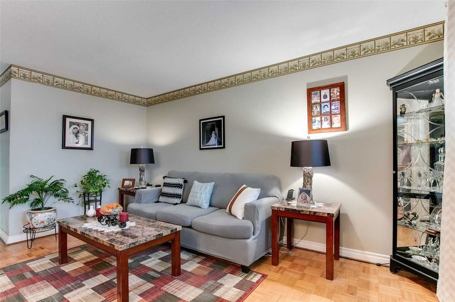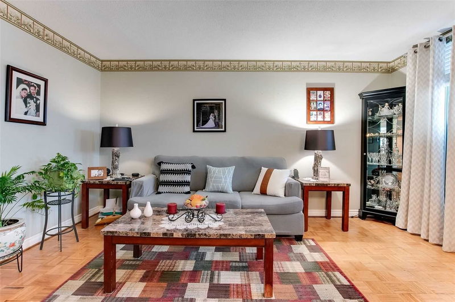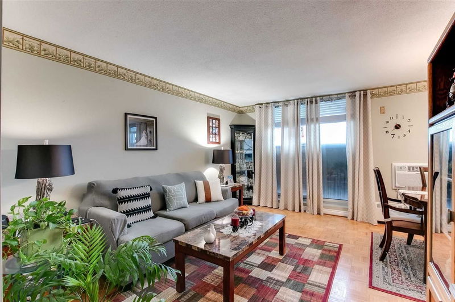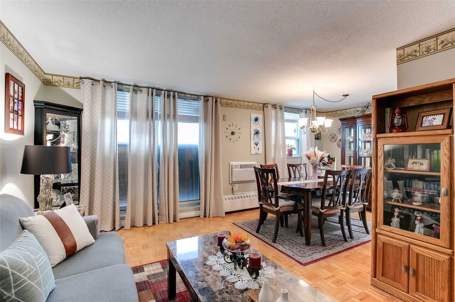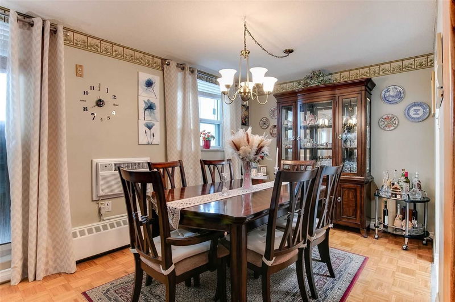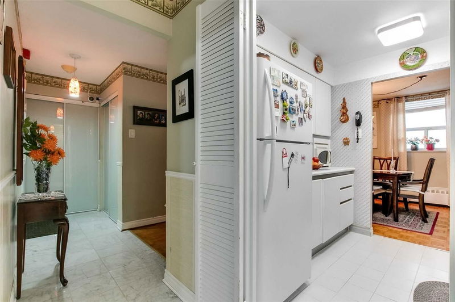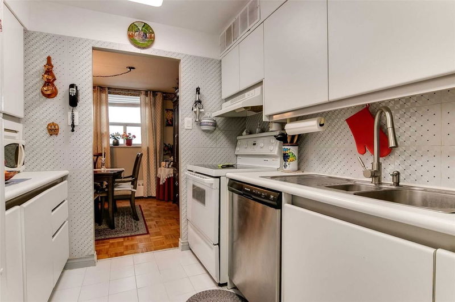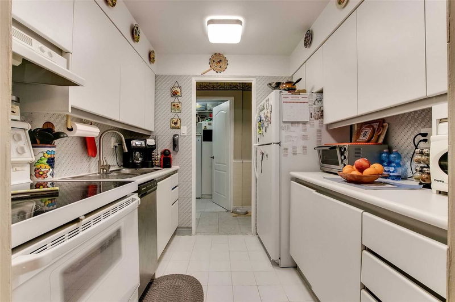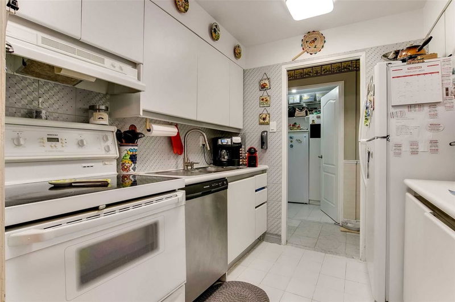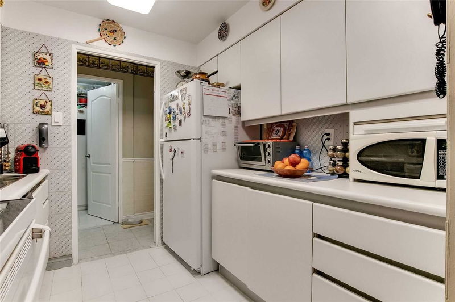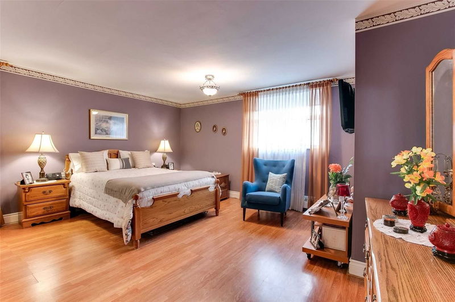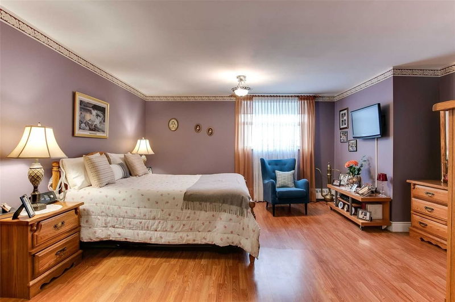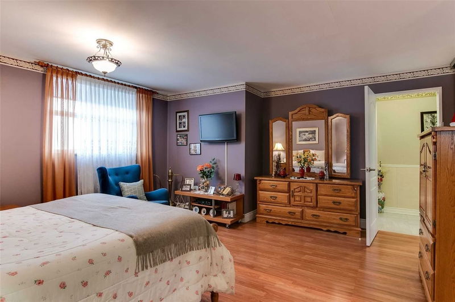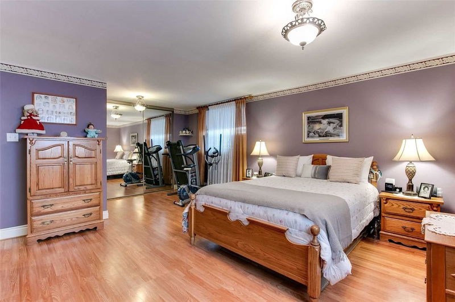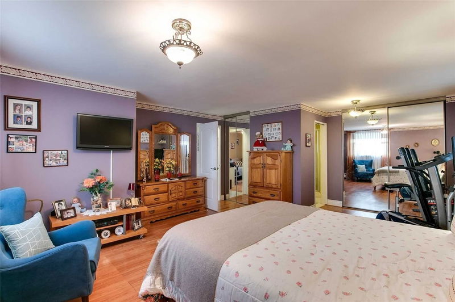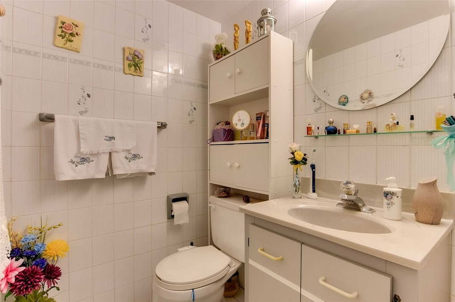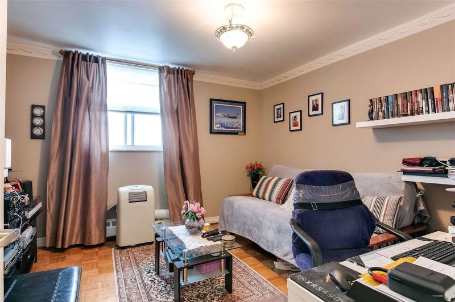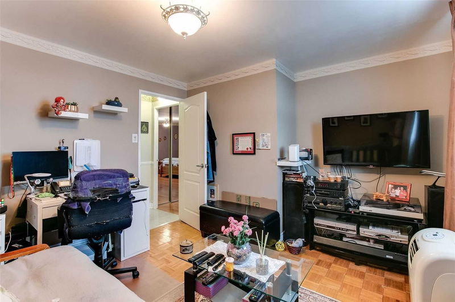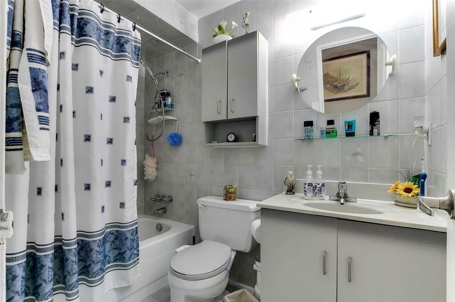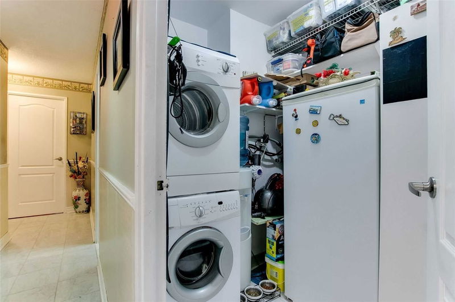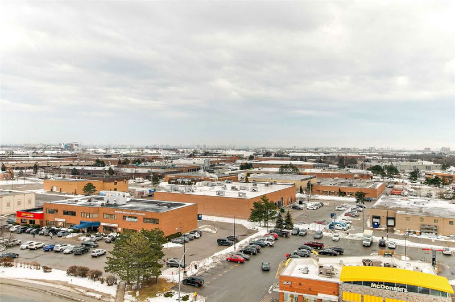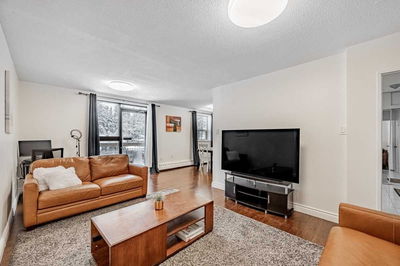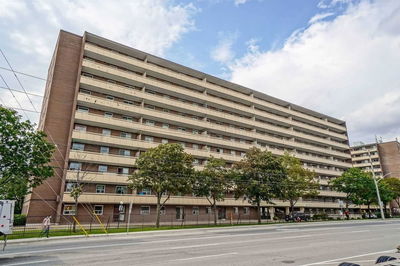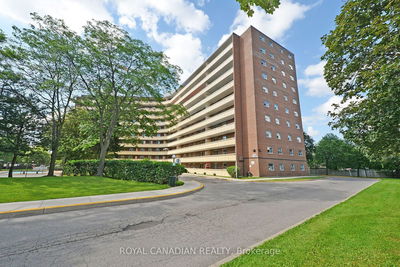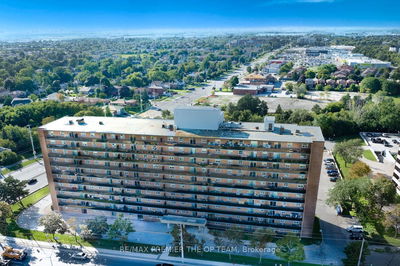Rarely Offered Top Floor Penthouse Corner South Facing Unit Approximate 1100 Sq Ft. Originally A 3 Bedroom Converted To 2 Bedroom Giving A Huge Master Retreat With 3 Piece En-Suite Bath With 2 Double Mirrored Closets. Walkout To Very Large Balcony Off Living Room With Unobstructed City View And Full Sunlight All Day. Currently Balconies Are Being Refurbished With New Railings And Glass Panels For Modern Look, Completion By End Of Spring. Features Spacious Laundry Room With Built In Shelves And Good Storage. Well Cared And Maintained By Long Term Owners And Is Located In Close Proximity To 400 Hwy's, Woodbine Mall And Racetrack, Airport And Transit In Front Of Building. Don't Miss Out On This Great Opportunity To Get Into The Market With A Fantastic Large Unit At A Great Value.
Property Features
- Date Listed: Wednesday, February 08, 2023
- Virtual Tour: View Virtual Tour for 1009-3533 Derry Road E
- City: Mississauga
- Neighborhood: Malton
- Full Address: 1009-3533 Derry Road E, Mississauga, L4T 1B1, Ontario, Canada
- Living Room: Parquet Floor, W/O To Balcony
- Kitchen: Ceramic Floor, B/I Dishwasher
- Listing Brokerage: Re/Max West Realty Inc., Brokerage - Disclaimer: The information contained in this listing has not been verified by Re/Max West Realty Inc., Brokerage and should be verified by the buyer.



