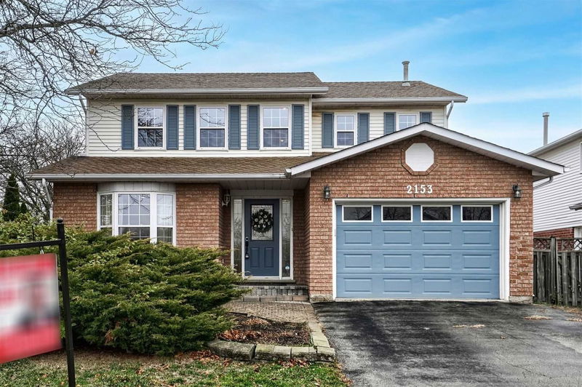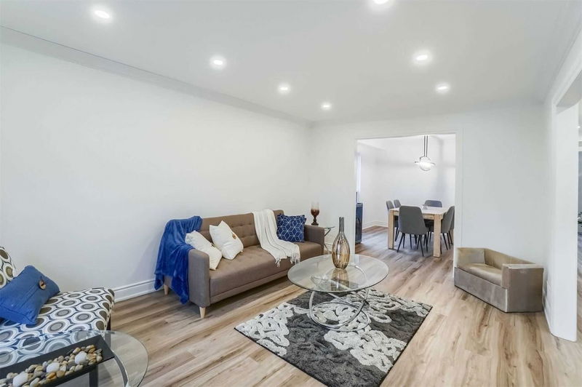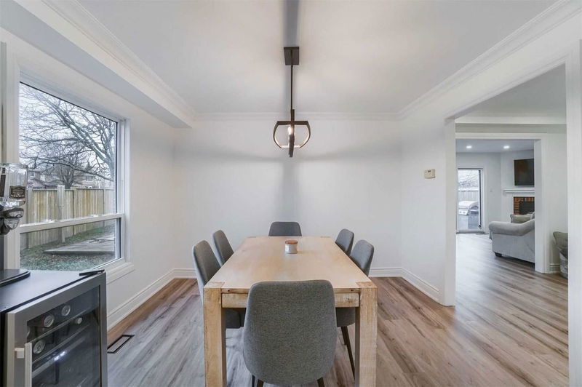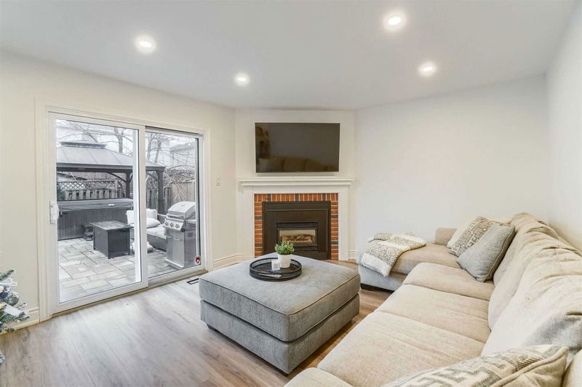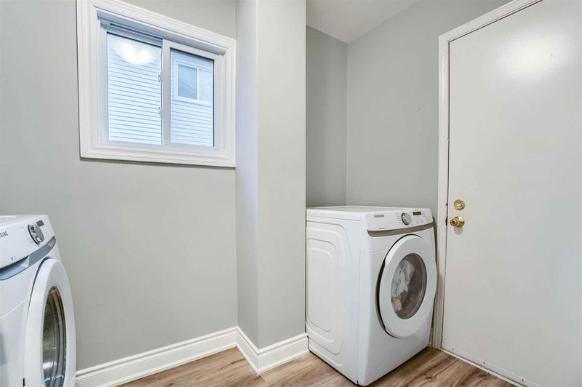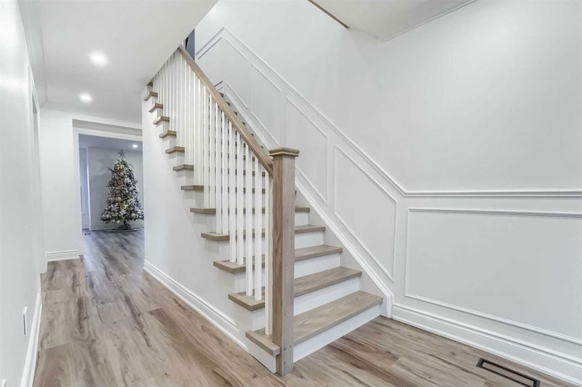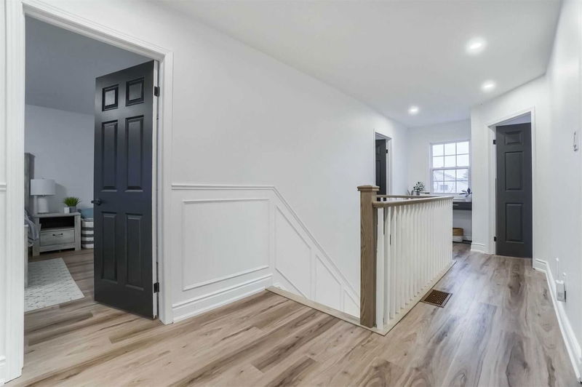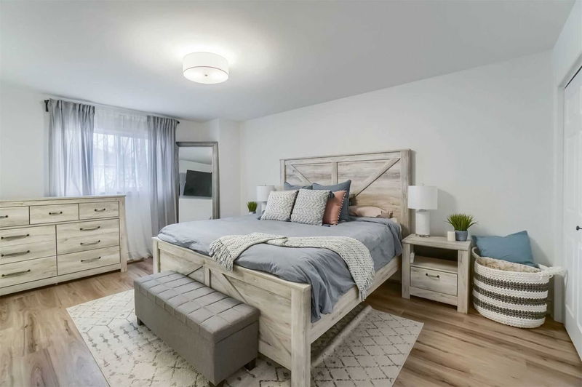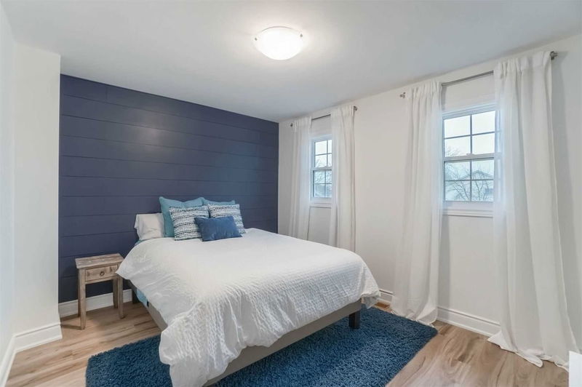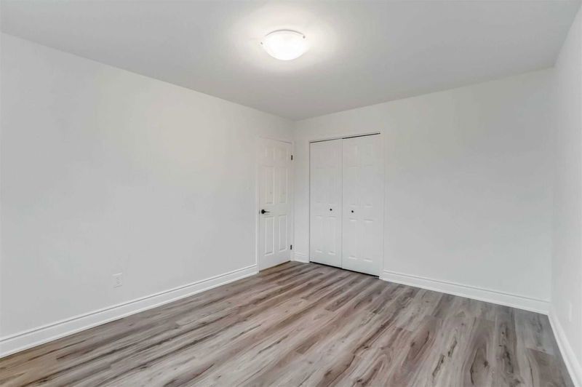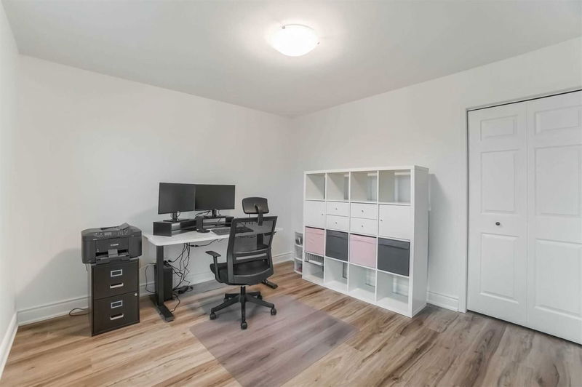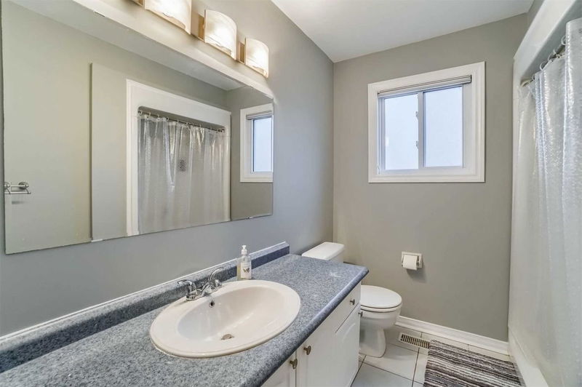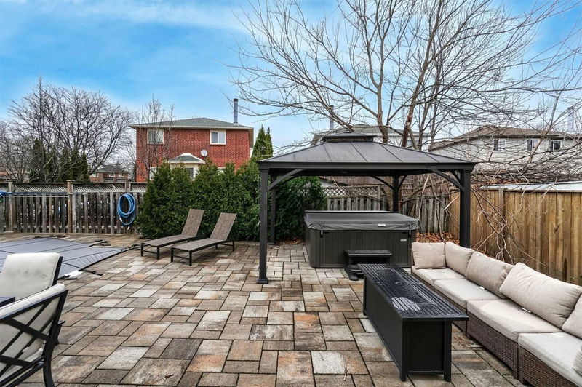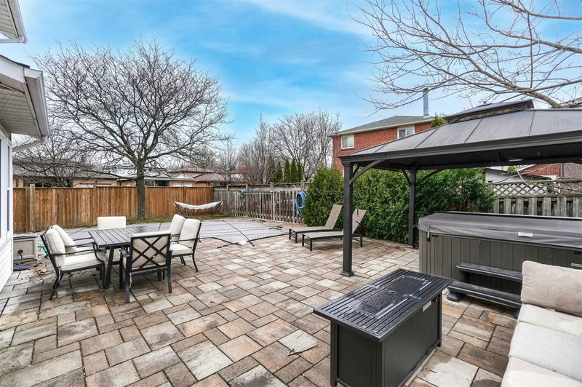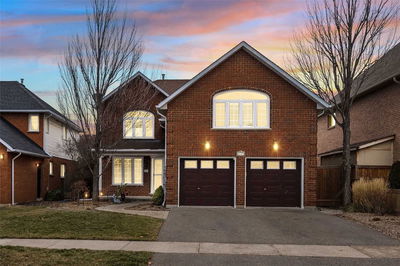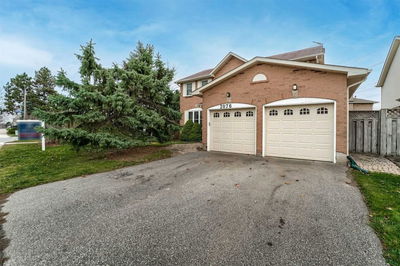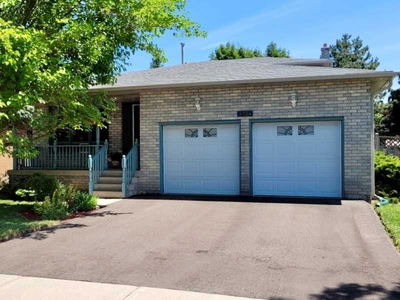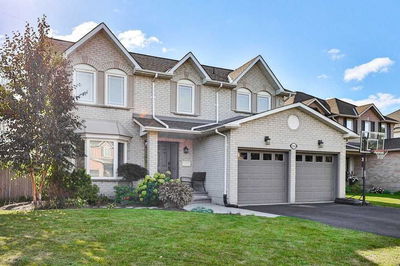Gorgeously Renovated Home In The Heart Of Burlington's Sought After Headon Neighborhood.Large Corner Lot Boasting 2180Sqft W/Wide & Deep Backyard 65'Wx105'D.Home Features Functional Layout W/Living,Dining& Sep.Family Rms,Freshly Painted,Pot Lights,Newer Flooring Thru-Out,Newer Kitchen Cabinets,Garage Access From Inside. Flat Ceilings,Renovated Ensuite,Finished Bsmt.1.5 Garage.Large Driveway.Quiet Area Close To Shopping,Hwy407/Qew, Top Rated Schools & Transit.
Property Features
- Date Listed: Wednesday, February 08, 2023
- Virtual Tour: View Virtual Tour for 2153 Tina Road
- City: Burlington
- Neighborhood: Headon
- Major Intersection: Walkers Line / Jordan
- Full Address: 2153 Tina Road, Burlington, L7M 3R7, Ontario, Canada
- Kitchen: Vinyl Floor, Stainless Steel Appl, Backsplash
- Family Room: Vinyl Floor, Open Concept, O/Looks Backyard
- Living Room: Vinyl Floor, O/Looks Frontyard, Window
- Listing Brokerage: Re/Max Real Estate Centre Inc., Brokerage - Disclaimer: The information contained in this listing has not been verified by Re/Max Real Estate Centre Inc., Brokerage and should be verified by the buyer.

