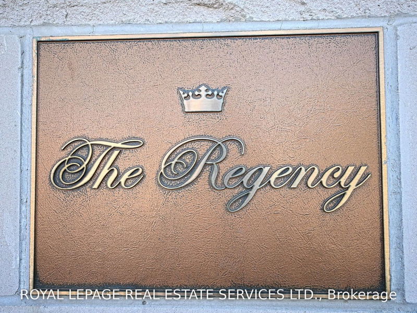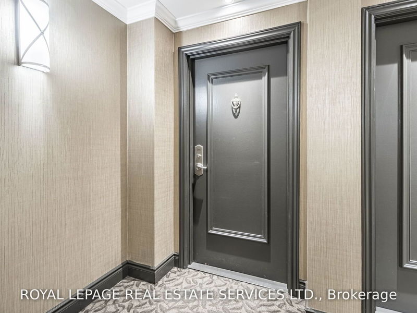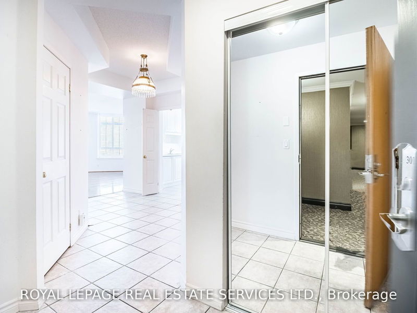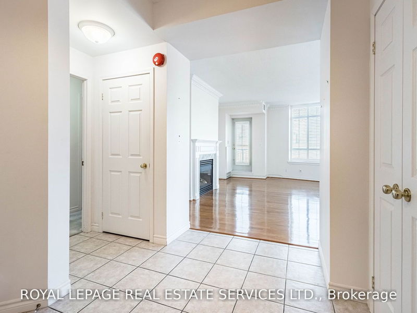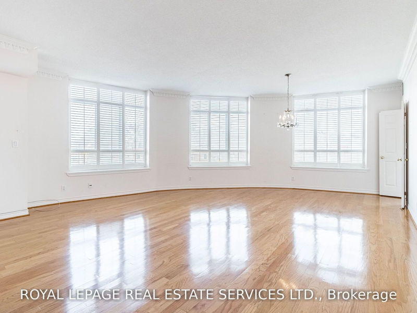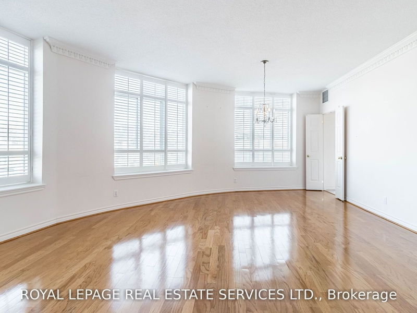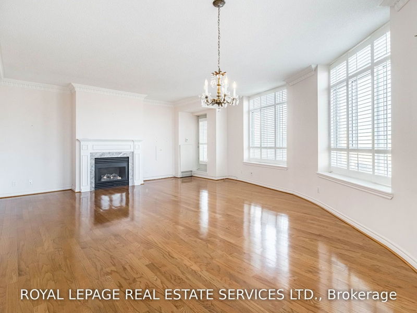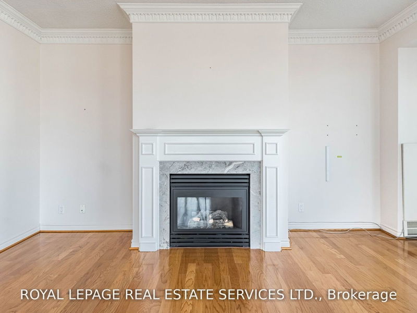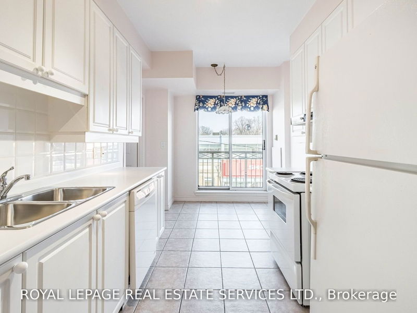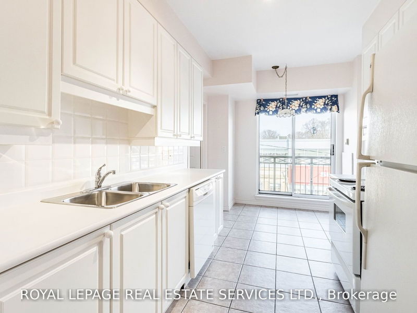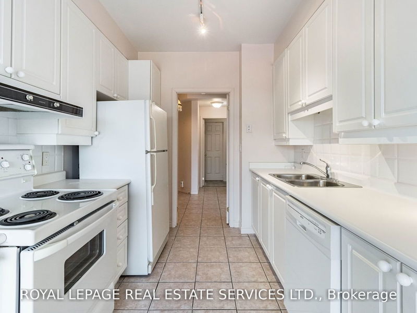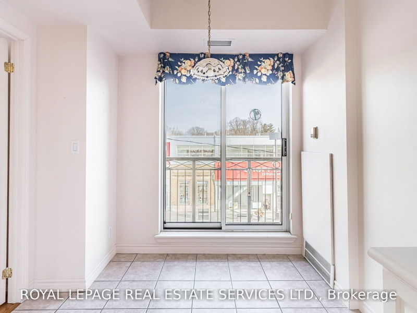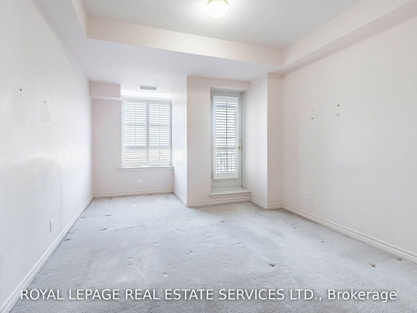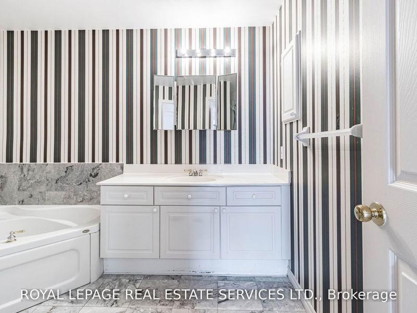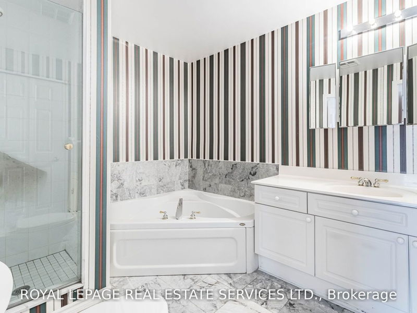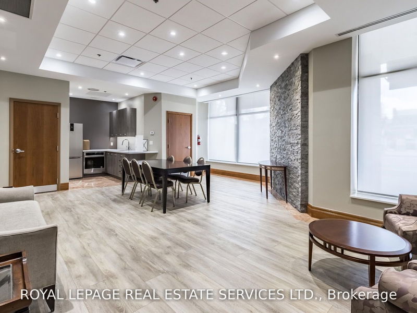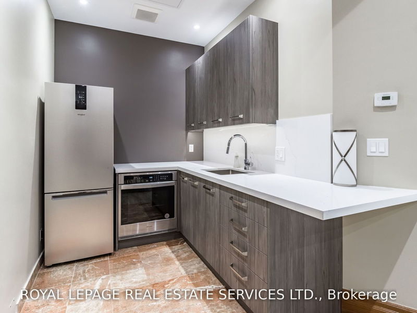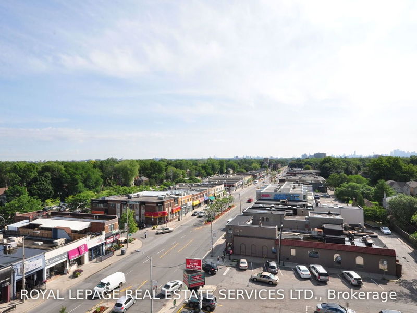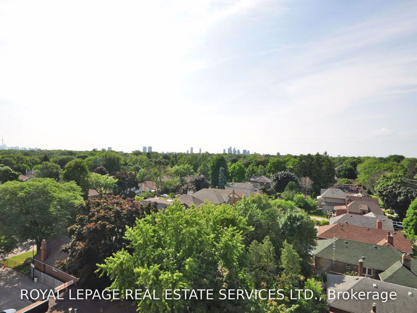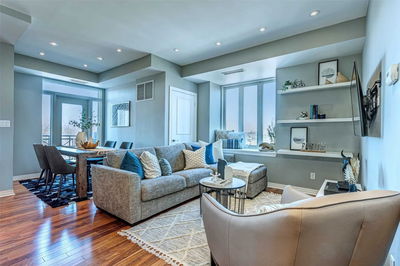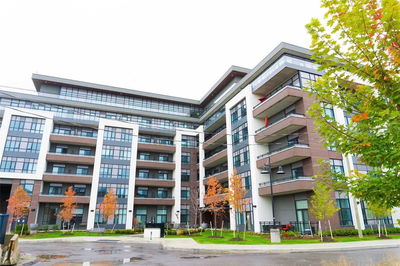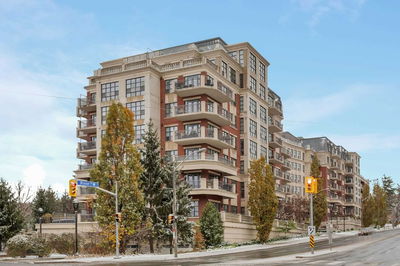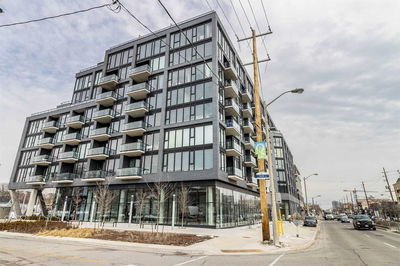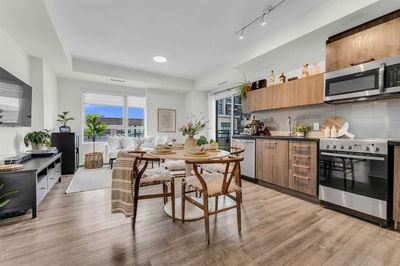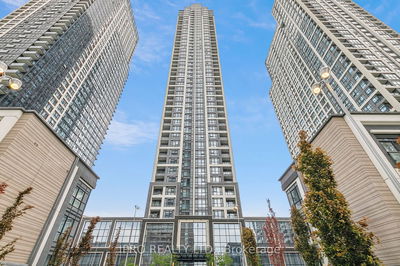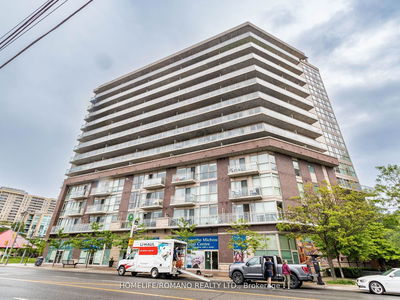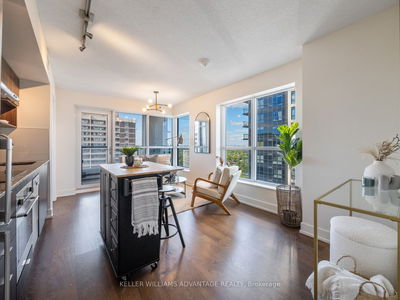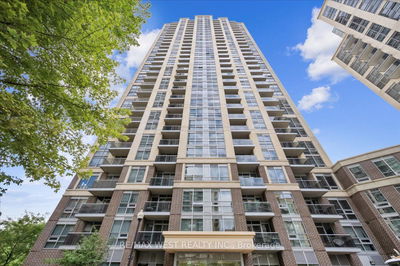Welcome To Your New Dream Corner Suite Located At The Regency! This In Demand Split Floorplan, Features A Fireplace, 2 Bedrooms, 2 Bathrooms, And An Underground Parking Spot For Your Convenience & Locker. Your Primary Bedroom Is A True Retreat, Featuring A Spacious Walk-In Closet, A 4-Piece Ensuite Bathroom, And A Walk-Out To Your Balcony With West Views. Imagine Sipping Your Evening Tea While Taking In The Gorgeous Sunset! The Second Bedroom Is Located On The Opposite Side Of The Unit, Providing Privacy And Separation, Perfect For A Guest Room Or Home Office. The Kitchen Is Bright And Inviting, With A Juliette Balcony That Lets In Plenty Of Natural Light. The Living Room Is Perfect For Entertaining Guests Or Relaxing With Loved Ones, With An Intriguing Curved Design And A Cozy Fireplace As The Focal Point. Situated In A Desirable Location, Close To Amenities, Shops, Restaurants & Walking Distance To Royal York Subway. Don't Miss Your Chance To Make This Beautiful Condo Your New Home!
Property Features
- Date Listed: Thursday, March 30, 2023
- Virtual Tour: View Virtual Tour for 301-935 Royal York Road
- City: Toronto
- Neighborhood: Stonegate-Queensway
- Full Address: 301-935 Royal York Road, Toronto, M8Y 4H1, Ontario, Canada
- Living Room: Hardwood Floor, Gas Fireplace, W/O To Balcony
- Kitchen: Juliette Balcony, Double Sink, Breakfast Area
- Listing Brokerage: Royal Lepage Real Estate Services Ltd. - Disclaimer: The information contained in this listing has not been verified by Royal Lepage Real Estate Services Ltd. and should be verified by the buyer.


