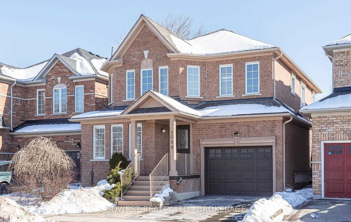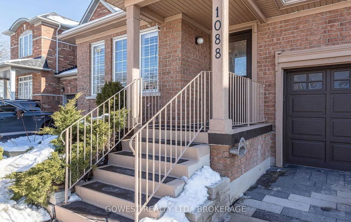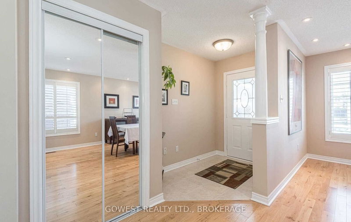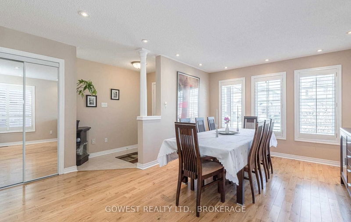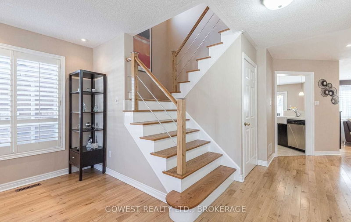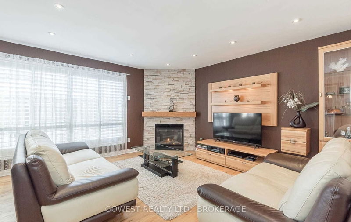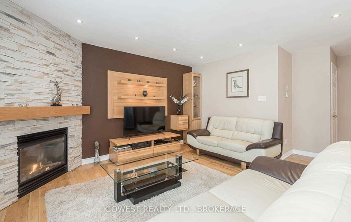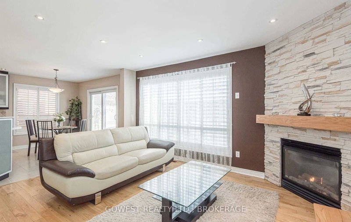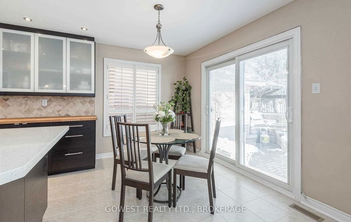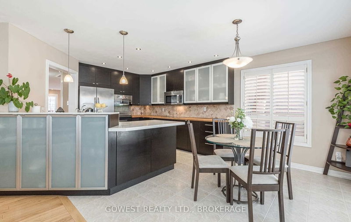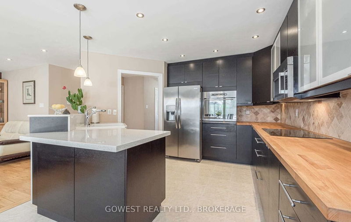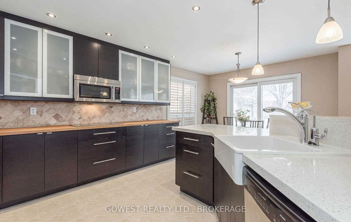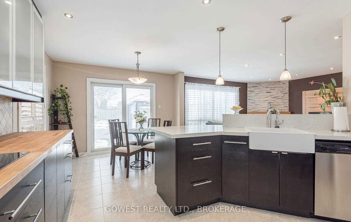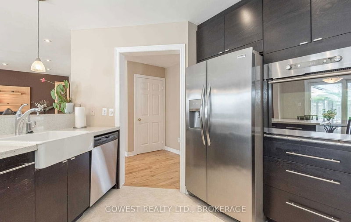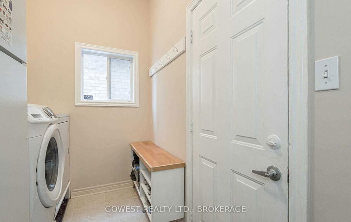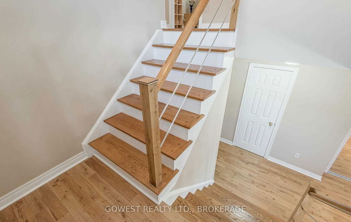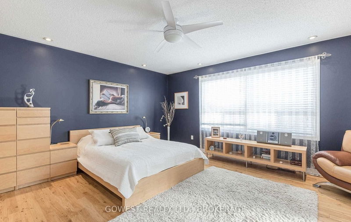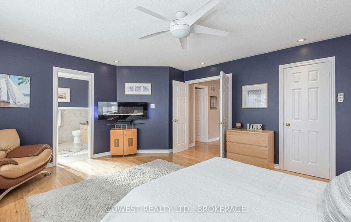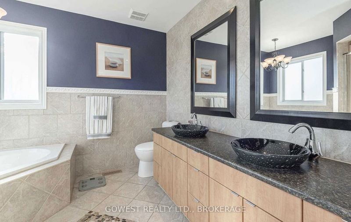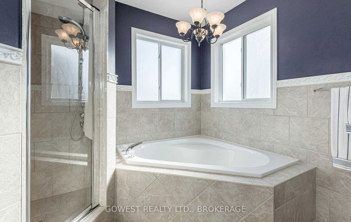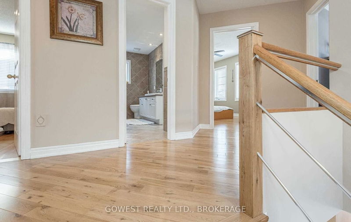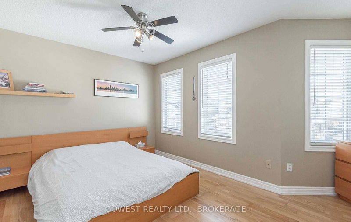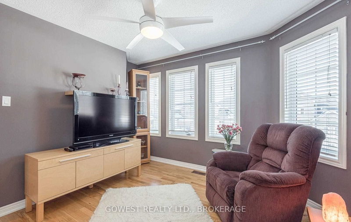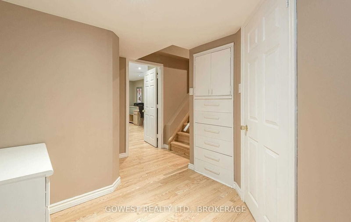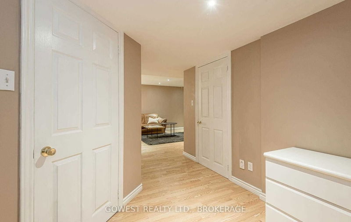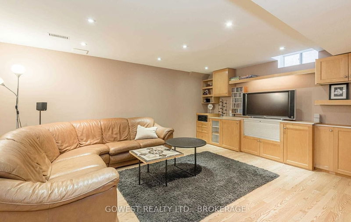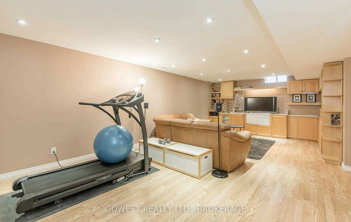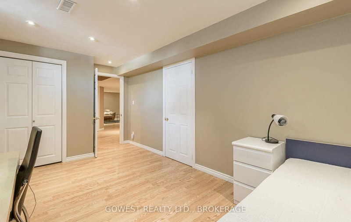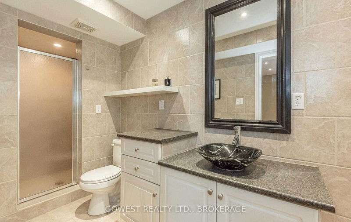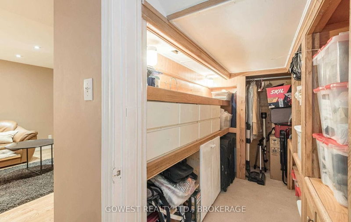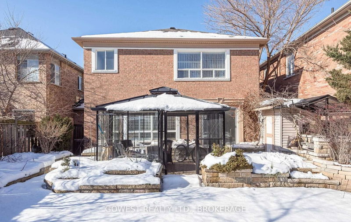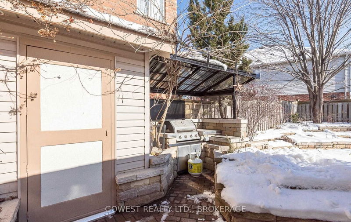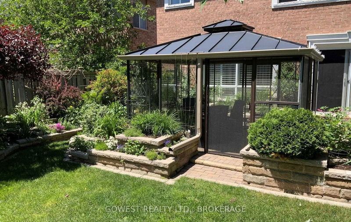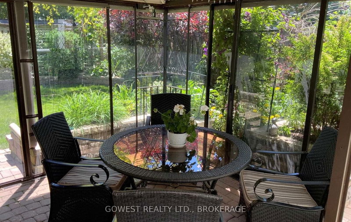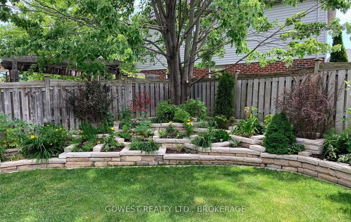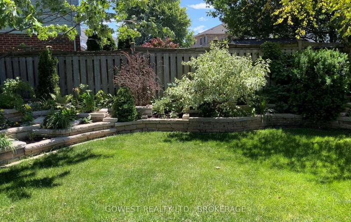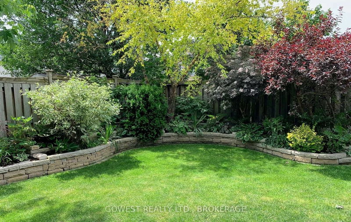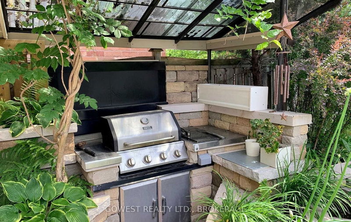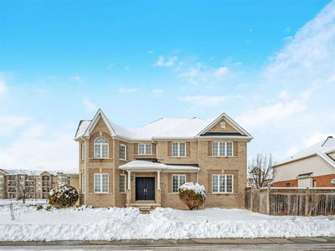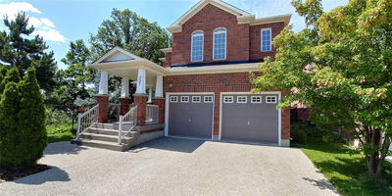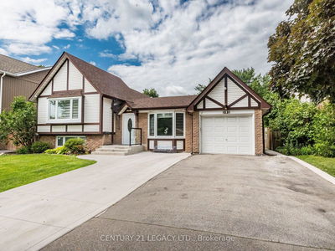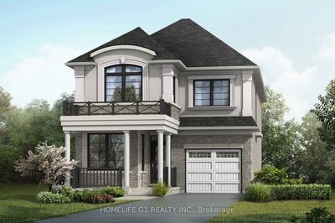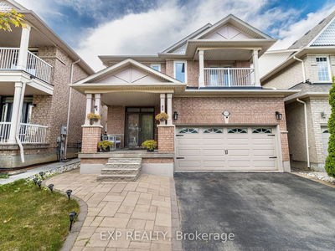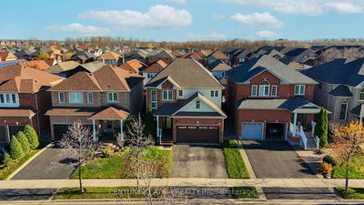Luxurious!!! Absolutely Amazing !!This Is A Show Stopper !! Stunning 4+ 1 Bedroom& 4 Bath Residence. Located In The Desirable Pocket Of Dempsey In Milton . Walking Distance To Parks, Schools, Shopping And Go Transit, Along With Great Commuter Access .Sophisticated Interior Design. The Kitchen Includes Custom Cabinets Quartz & Butchers' Counters And S/S Appliances,. Walk Out To Stone Patio .Very Impressive & Beautifully Landscaped Garden. Your Private Oasis! Entertainers Delight! .Master Bedroom W/ Walk In Closet ,Like A Spa 5Pc Ensuite W/ Separate Shower And Soaker Tub & Double Sink Main Floor Laundry/Mud Room With Access To Garage .Plenty Of Storage ,Carpet Free.Professionally Finished Basement Contain Huge Rec Rm, And Bedroom With 3Pc Bathroom .Ideal For Live In Nanny .Cold Room.*****Public Open House Sat&Sun 2-4 All Welcome*****
Property Features
- Date Listed: Thursday, February 09, 2023
- Virtual Tour: View Virtual Tour for 1088 Sprucedale Lane
- City: Milton
- Neighborhood: Dempsey
- Major Intersection: Main/Thompson
- Full Address: 1088 Sprucedale Lane, Milton, L9T 5P7, Ontario, Canada
- Living Room: Hardwood Floor, Combined W/Dining, Pot Lights
- Kitchen: Modern Kitchen, Pot Lights, Stainless Steel Appl
- Family Room: Hardwood Floor, Gas Fireplace, Open Concept
- Listing Brokerage: Gowest Realty Ltd., Brokerage - Disclaimer: The information contained in this listing has not been verified by Gowest Realty Ltd., Brokerage and should be verified by the buyer.

