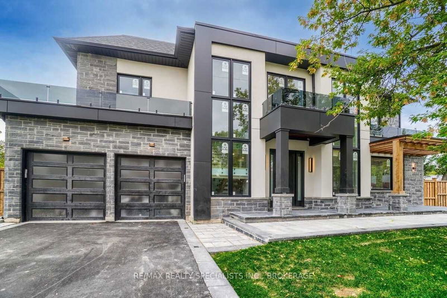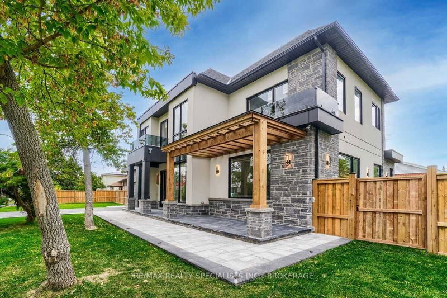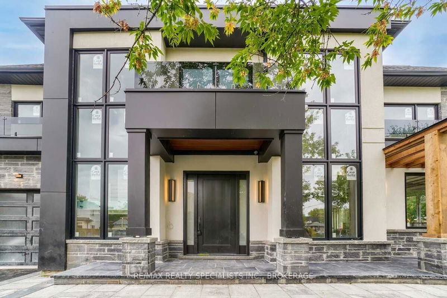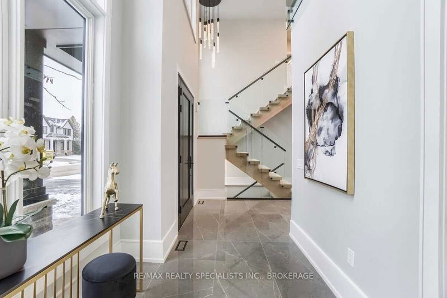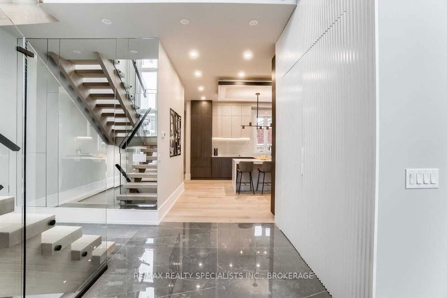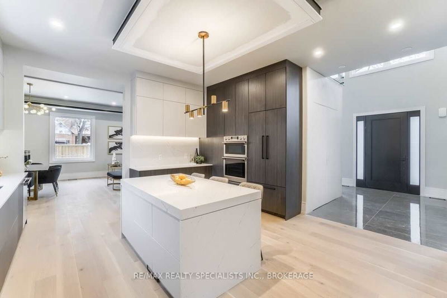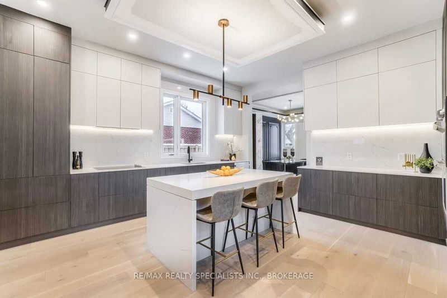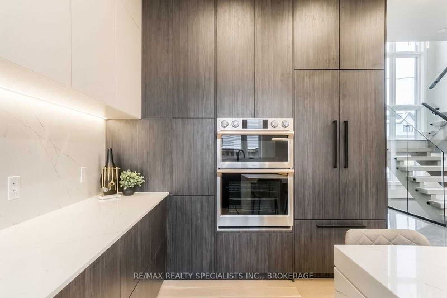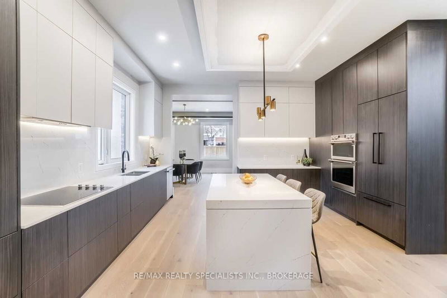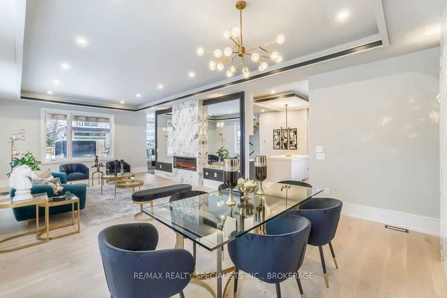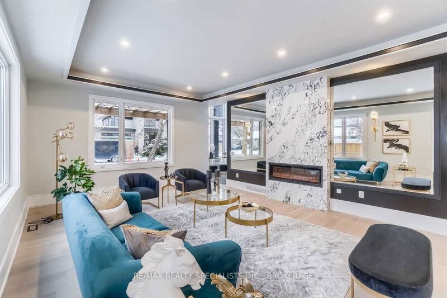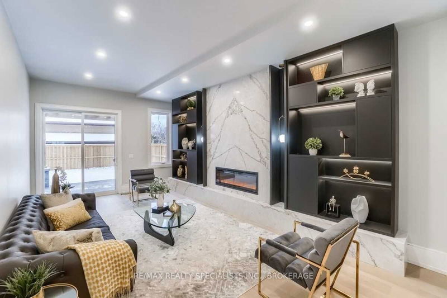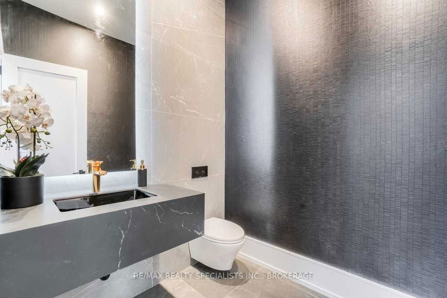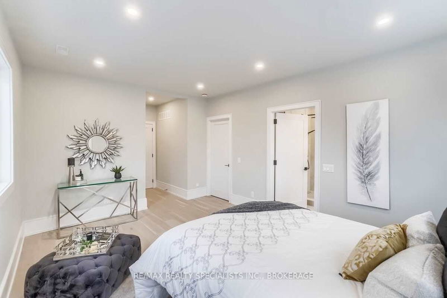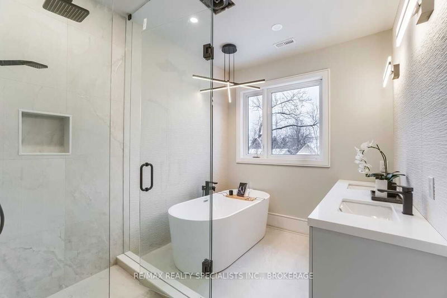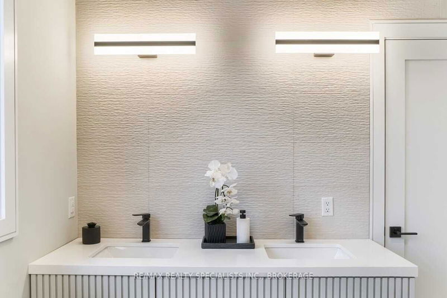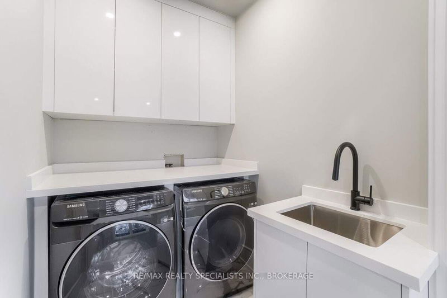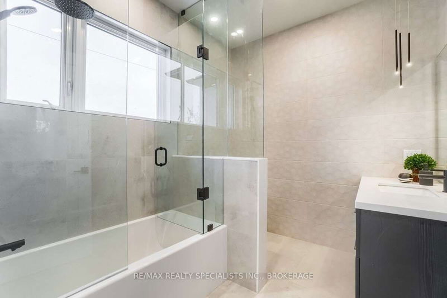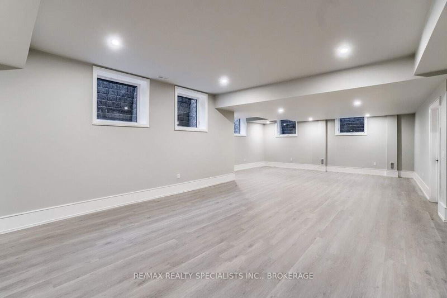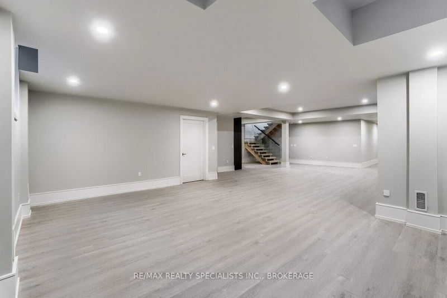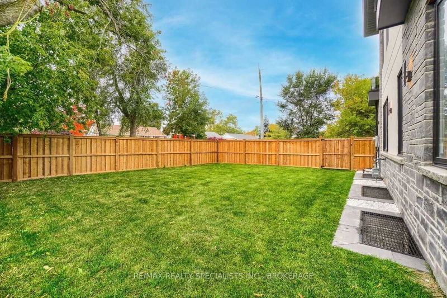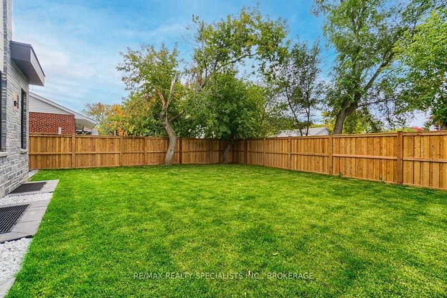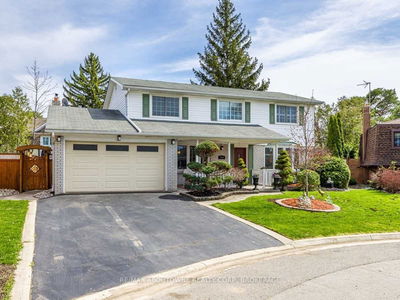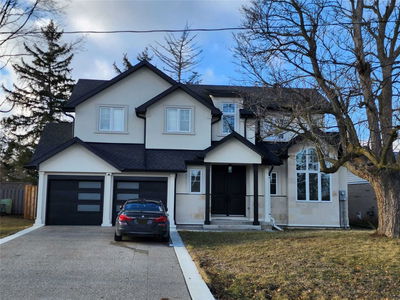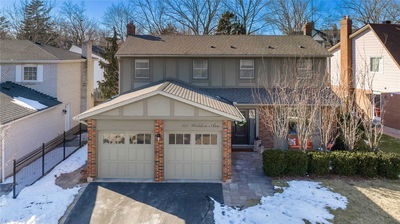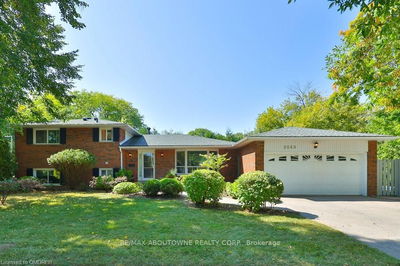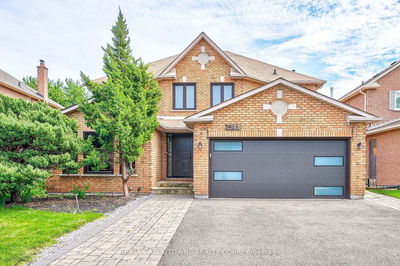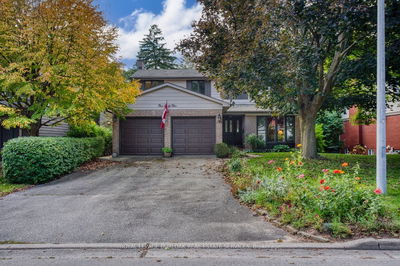Stunning Luxury Custom Built Modern Design Home Situated On A Corner Lot With 4423 Sqft Of Living Space Featuring Floating Glass Staircase, Mirrored Walls, Spacious Combined Living/Dining Room With Floor To Ceiling Marble Fireplaces, Wall Sconces, Featured Walls. All B/I Appliances, Centre Island, A Family Rm With Grand Wall Unit W/Marble Fireplace & W/O To A Patio. Master Ensuite With 2 W/I Closets, 5Pc Ensuite, 2nd Flr Laundry. O/C Finished Basement With Wet Bar!
Property Features
- Date Listed: Friday, February 10, 2023
- Virtual Tour: View Virtual Tour for 1404 Wren Avenue
- City: Oakville
- Neighborhood: Bronte East
- Major Intersection: Third Line & Bridge
- Full Address: 1404 Wren Avenue, Oakville, L6L 2V6, Ontario, Canada
- Living Room: Floor/Ceil Fireplace, Mirrored Walls, Wall Sconce Lighting
- Family Room: Floor/Ceil Fireplace, Illuminated Ceiling, W/O To Patio
- Kitchen: B/I Appliances, Centre Island, Dropped Ceiling
- Listing Brokerage: Re/Max Realty Specialists Inc., Brokerage - Disclaimer: The information contained in this listing has not been verified by Re/Max Realty Specialists Inc., Brokerage and should be verified by the buyer.

