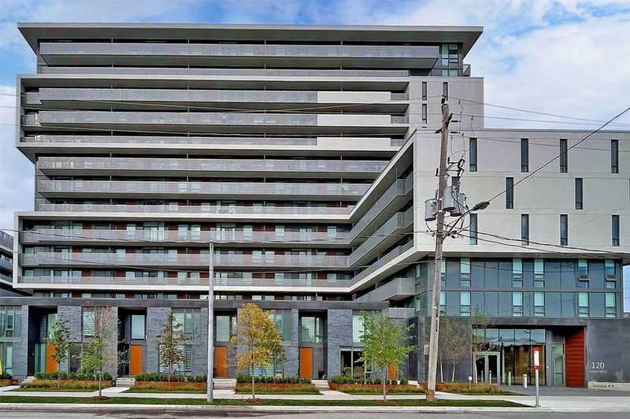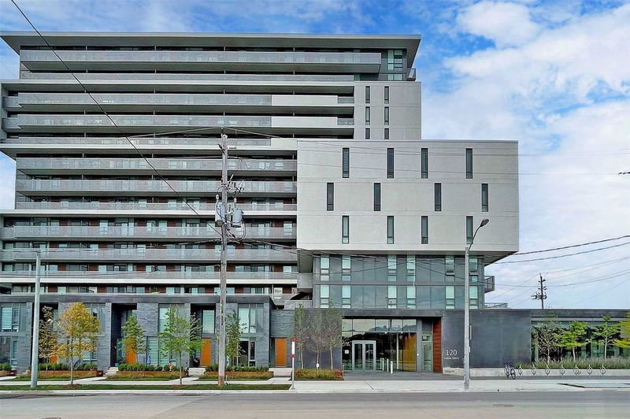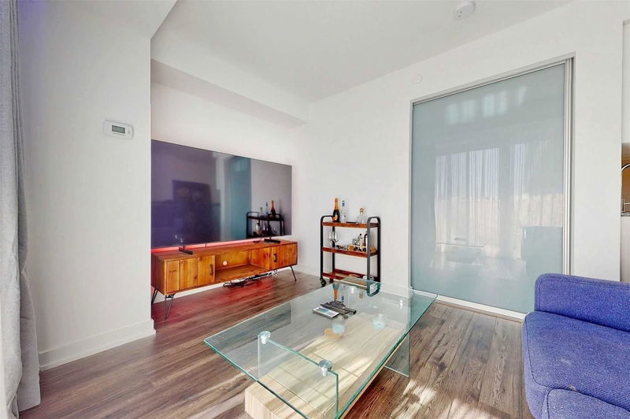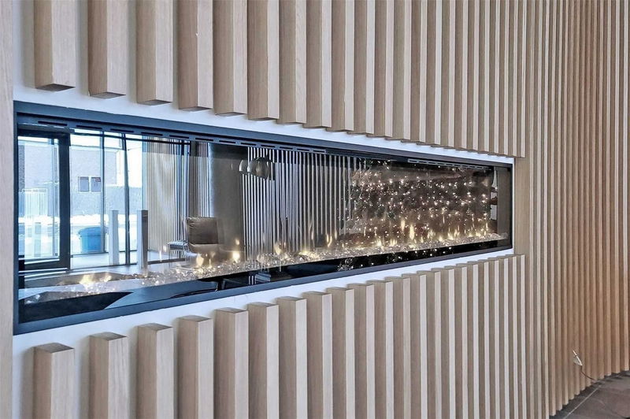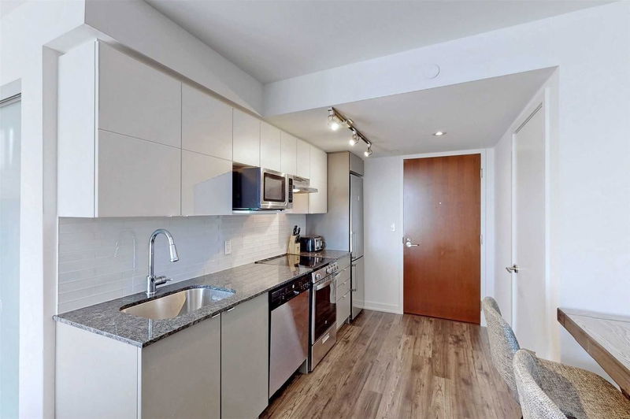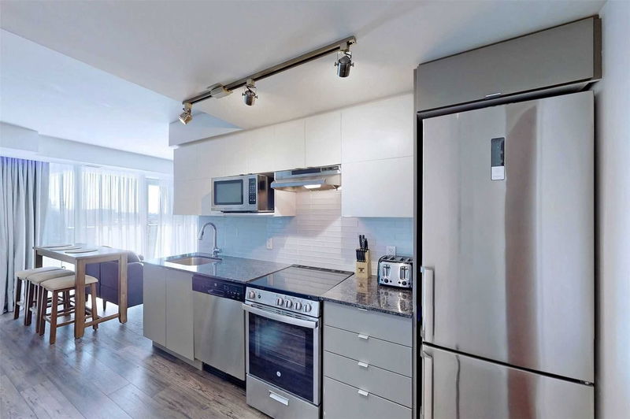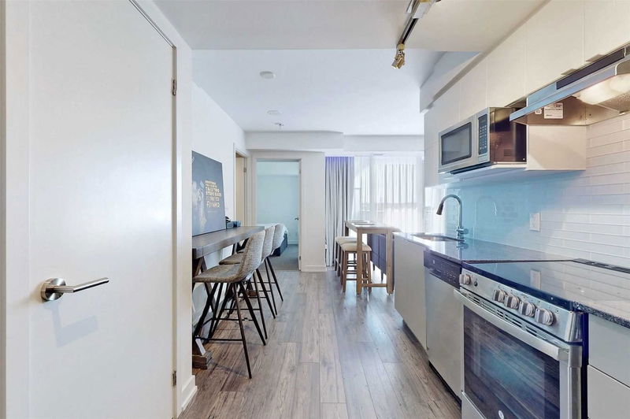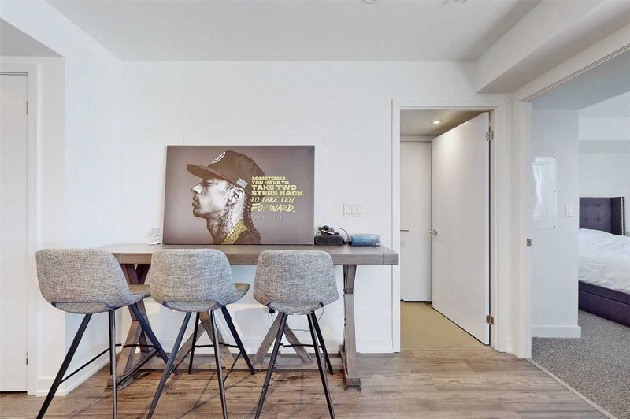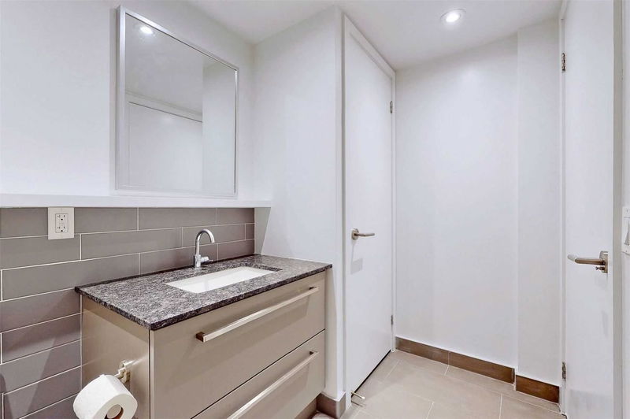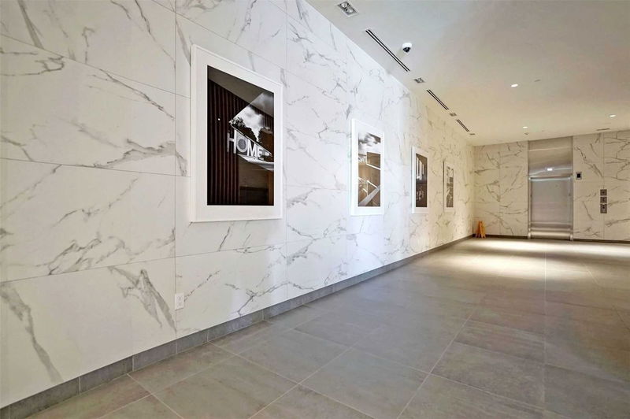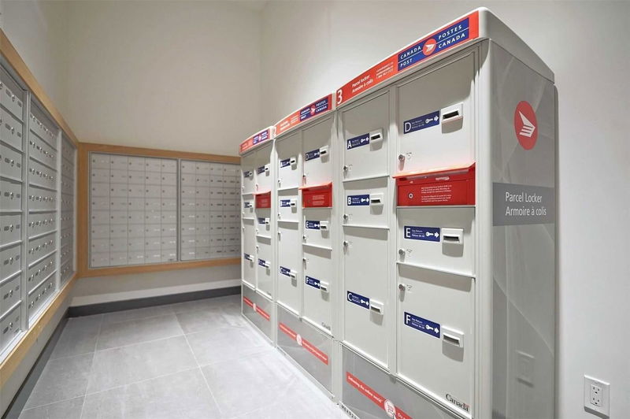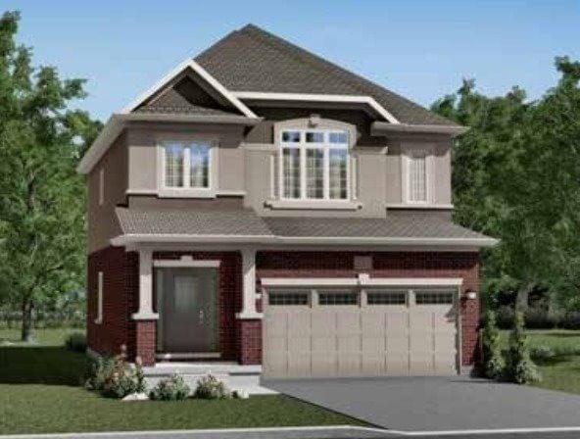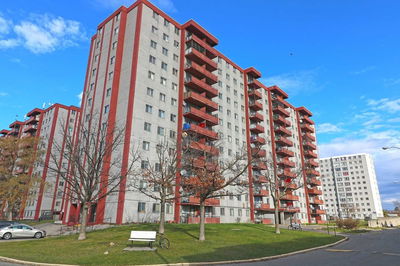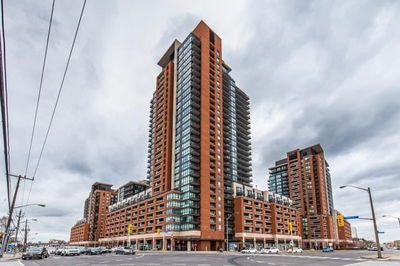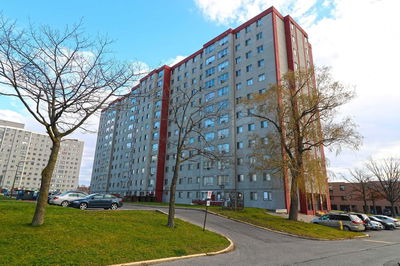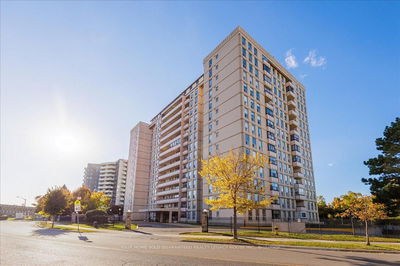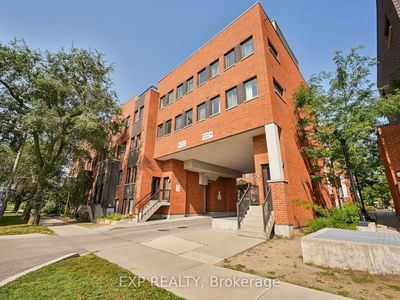This Is A 2 Bedroom Condo At The Luxurious Yorkdale Condos Ii. Walking Distance To Yorkdale Subway Station. Just Off Hwy 401 & Allen Rd. Open Concept Layout. Laminate Flooring, Large Windows With Black Out Blinds. Modern Kitchen W/Granite Counter Top, Backsplash & S/S Appl. Large Terrace. 1 Parking And1 Locker Included. Amenities: Concierge, Gym, Party Rm, Garden Terrace, Visitor Parking. 616 Sq/Ft Plus 95 Sq/Ft Balcony Total 711 Sq/Ft
Property Features
- Date Listed: Thursday, February 09, 2023
- Virtual Tour: View Virtual Tour for 1001-120 Varna Drive
- City: Toronto
- Neighborhood: Yorkdale-Glen Park
- Full Address: 1001-120 Varna Drive, Toronto, M6A 1N3, Ontario, Canada
- Living Room: Laminate, Open Concept, W/O To Balcony
- Kitchen: Tile Floor, Stainless Steel Appl
- Listing Brokerage: Royal Lepage Flower City Realty, Brokerage - Disclaimer: The information contained in this listing has not been verified by Royal Lepage Flower City Realty, Brokerage and should be verified by the buyer.



