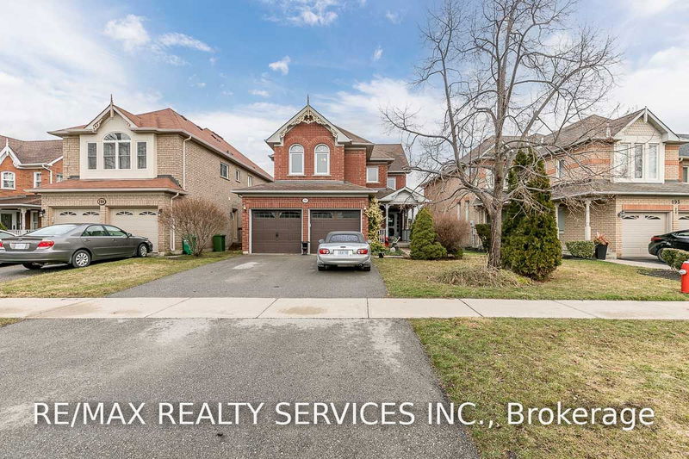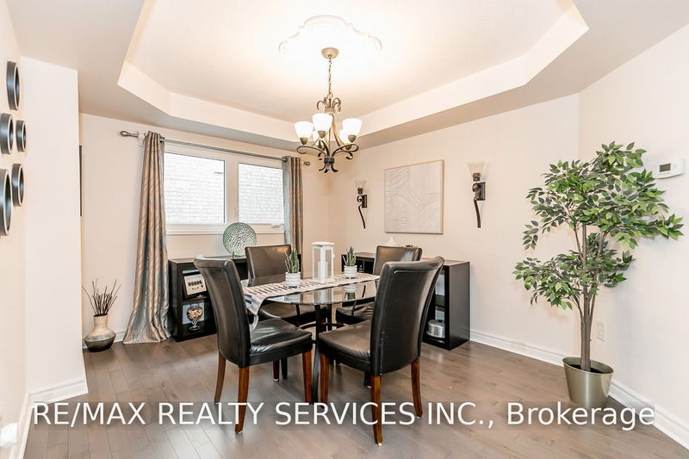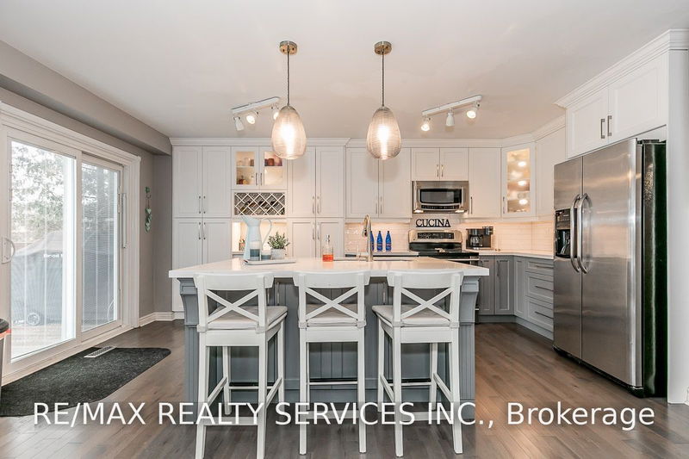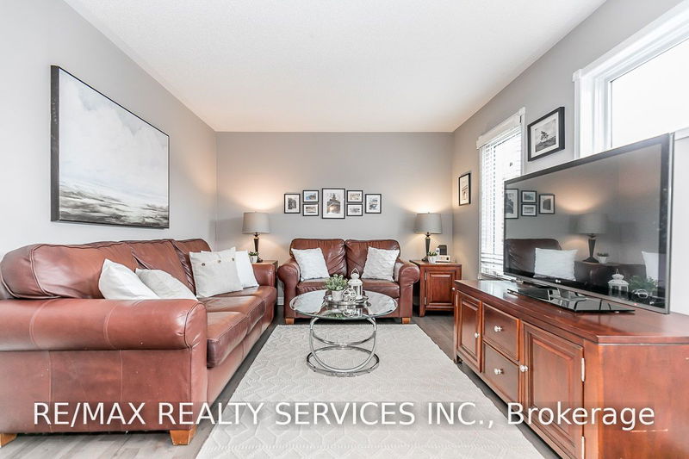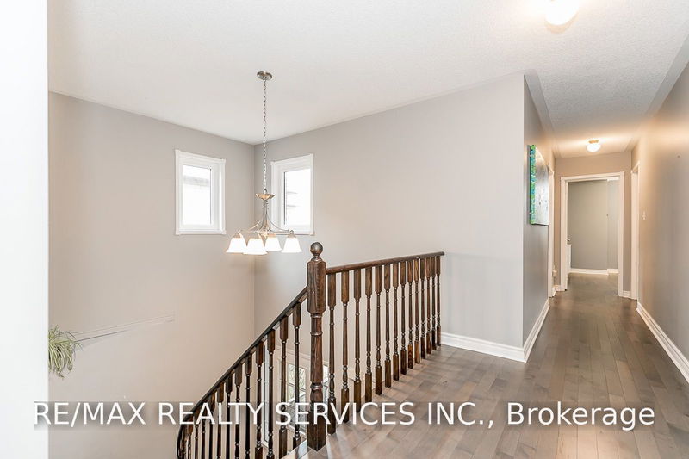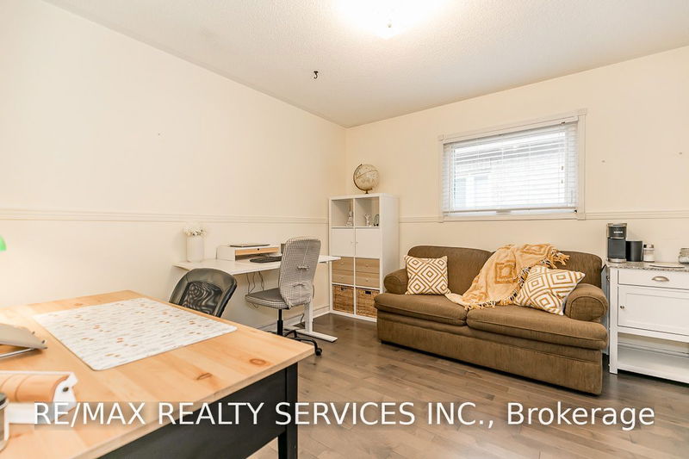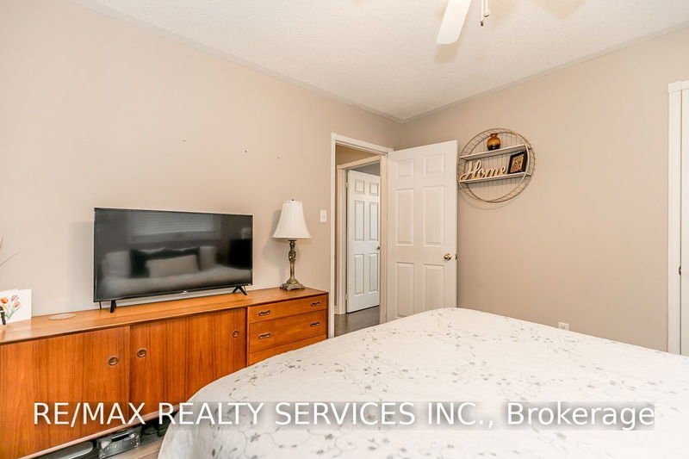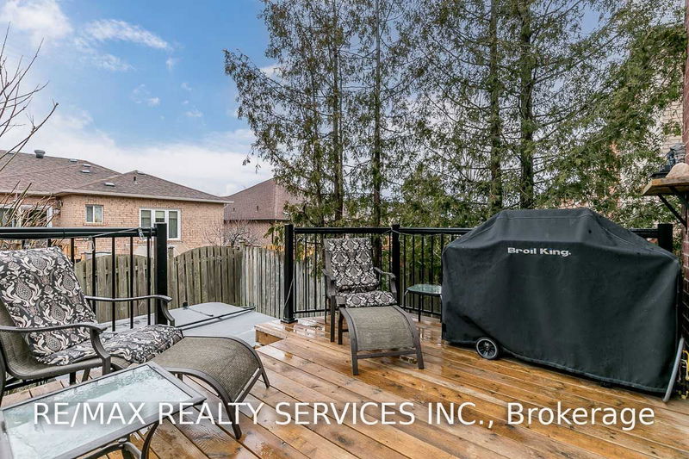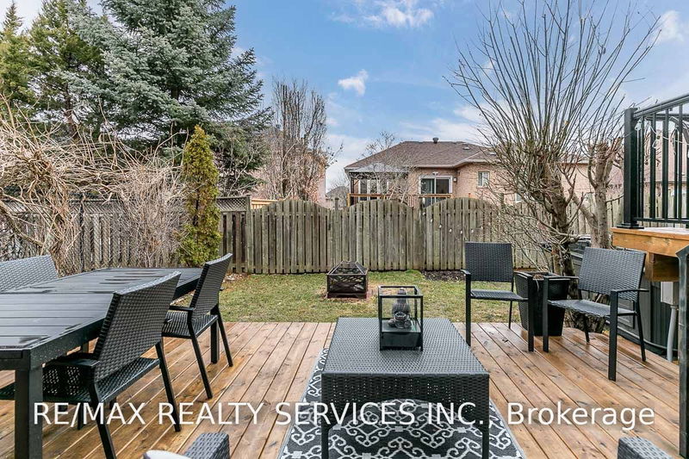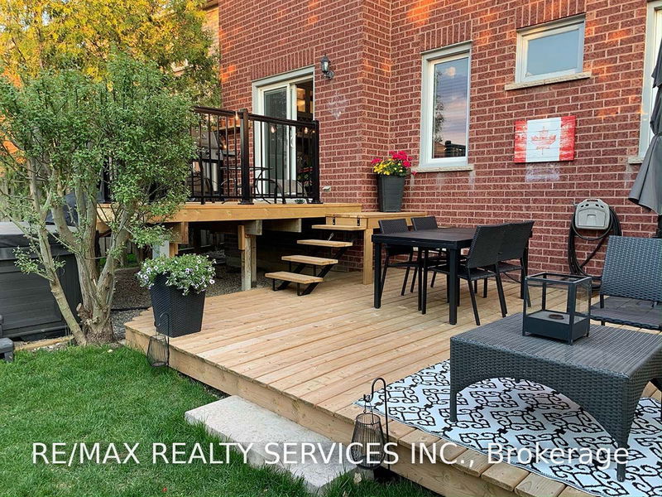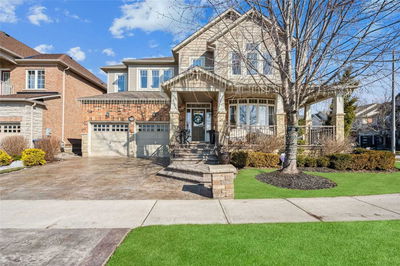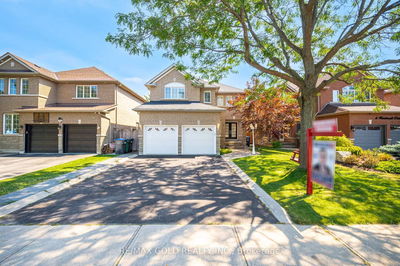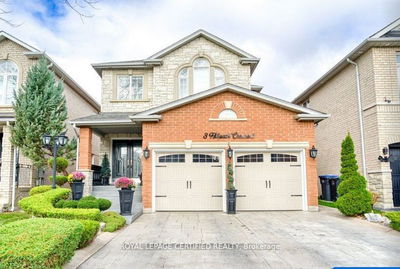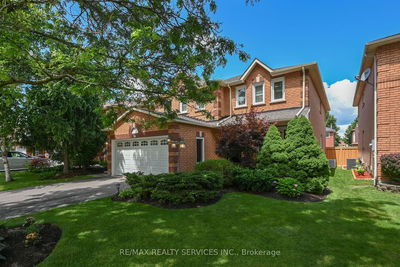Move Your Family To The Best Neighbourhood In Caledon, Valleywood, And Into This Detached All-Brick Home Close To A Big Park, Playground And Library. Stunning Kitchen Renovation With Centre Island, Breakfast Bar And Walk-Out To Beautiful, New Two-Tier Deck And Hot Tub For Summer Entertaining. Separate Family And Living Spaces Plus Open Concept Dining Room. Hardwood Floors Throughout. Large Primary Bedroom Includes A 4-Pc Ensuite And Walk-In Closet. Three Other Bedrooms Are Spacious And Share A 4-Pc Bath. Basement Is Finished With More Living Space And Rec Room With Wet Bar, Electric Fire Place And Tons Of Storage.
Property Features
- Date Listed: Thursday, April 06, 2023
- Virtual Tour: View Virtual Tour for 197 Royal Valley Drive
- City: Caledon
- Neighborhood: Rural Caledon
- Major Intersection: Royal Valley/Valleywood Blvd
- Full Address: 197 Royal Valley Drive, Caledon, L7C 1B7, Ontario, Canada
- Living Room: Broadloom, Sunken Room, French Doors
- Kitchen: Hardwood Floor, Renovated, Centre Island
- Family Room: Hardwood Floor
- Listing Brokerage: Re/Max Realty Services Inc. - Disclaimer: The information contained in this listing has not been verified by Re/Max Realty Services Inc. and should be verified by the buyer.

