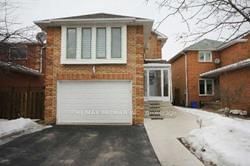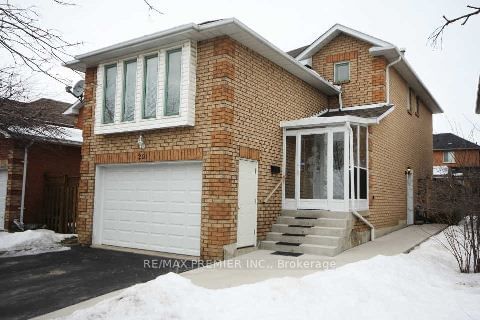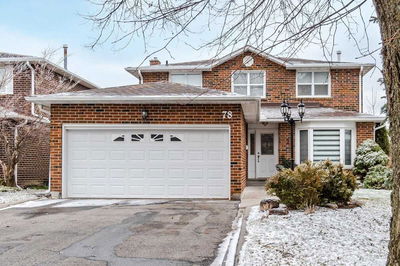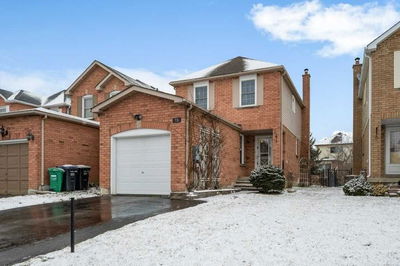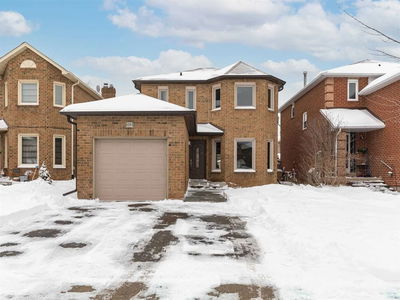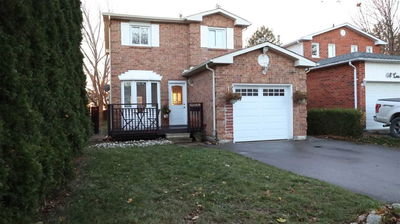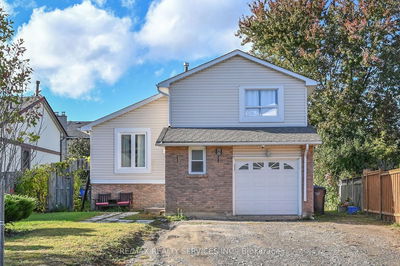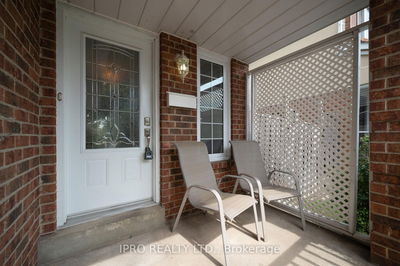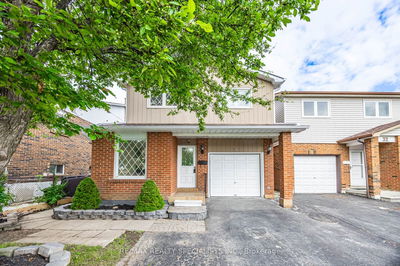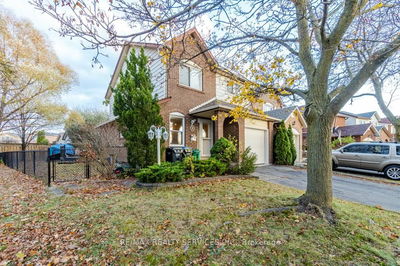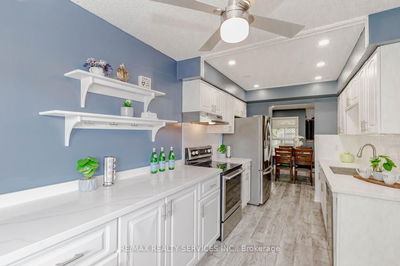Beautiful Detached Home Located In Sought After Heart Lake East Community! Gleaming Oak Hardwood Floors In Hallway, Living & Dining ,Ceramic Tiled Eat-In Kitchen W Spacious Cabinetry, Dining / Living Has Big Bright Windows With W/O To Beautiful Landscaped Deck/Backyard! Big Family Room With Wood Burning Fireplace & Window Seat Looking Out The Bay Window. 3 Big Bedrooms,Master Features Oversized W/I Closet & Full En Suite Washroom! Laundry On Main Floor! Separate Entrance To Basement Apartment For Extra Income! Ceramic Tiled Enclosed Front Porch & Cement Walkway/ Interlocking Around The Whole House! Internet Controlled For A/C And Heat, Lots Of Storage Throughout Home With Big Cold Room! Too Many Features To Mention! Come See For Yourself!
Property Features
- Date Listed: Friday, April 07, 2023
- City: Brampton
- Neighborhood: Heart Lake East
- Major Intersection: Hwy 410/Bovaird Nw
- Full Address: 201 Richvale Drive S, Brampton, L6Z 4R6, Ontario, Canada
- Kitchen: Window, Ceramic Floor, B/I Dishwasher
- Family Room: Brick Fireplace, Bay Window, Broadloom
- Living Room: Combined W/Kitchen, Broadloom, Window
- Kitchen: Combined W/Living, Open Concept
- Listing Brokerage: Re/Max Premier Inc. - Disclaimer: The information contained in this listing has not been verified by Re/Max Premier Inc. and should be verified by the buyer.

