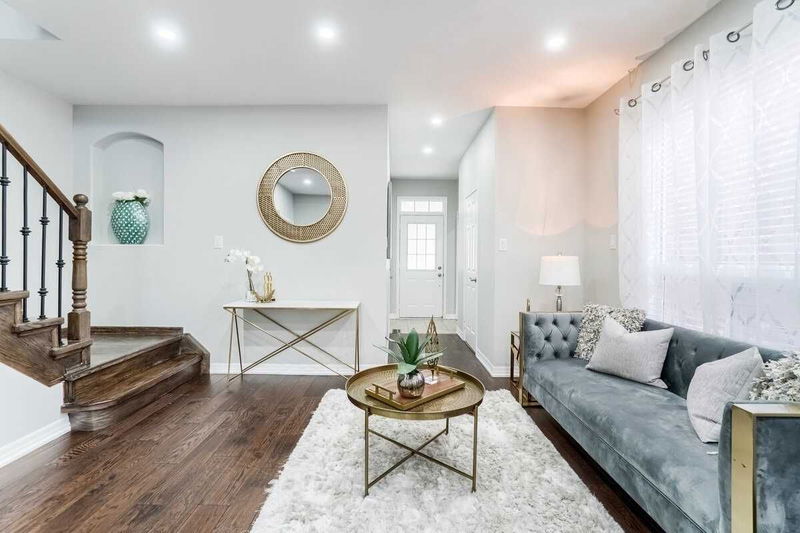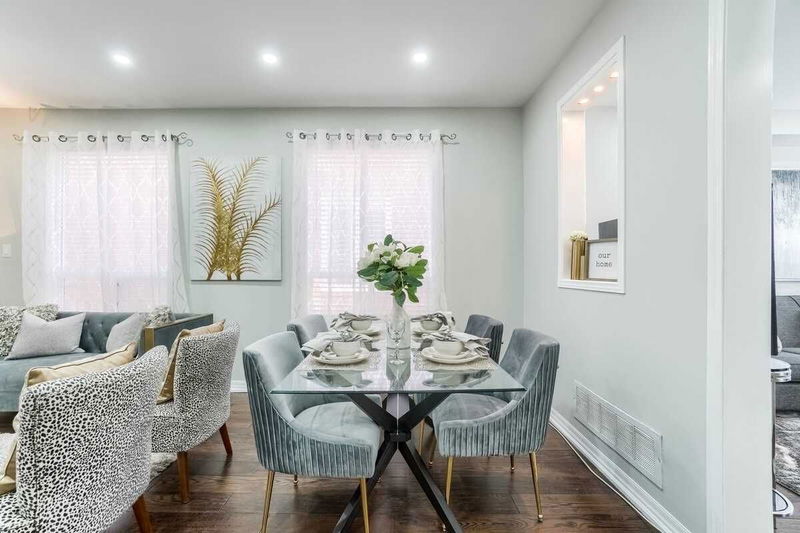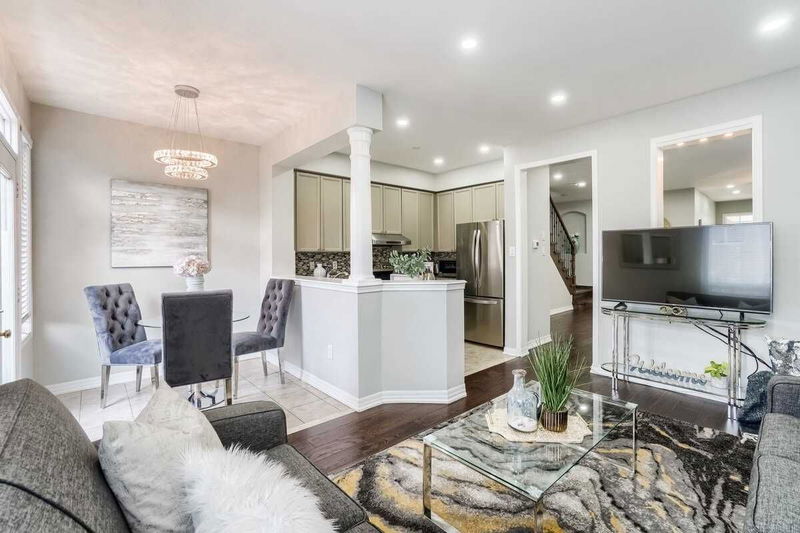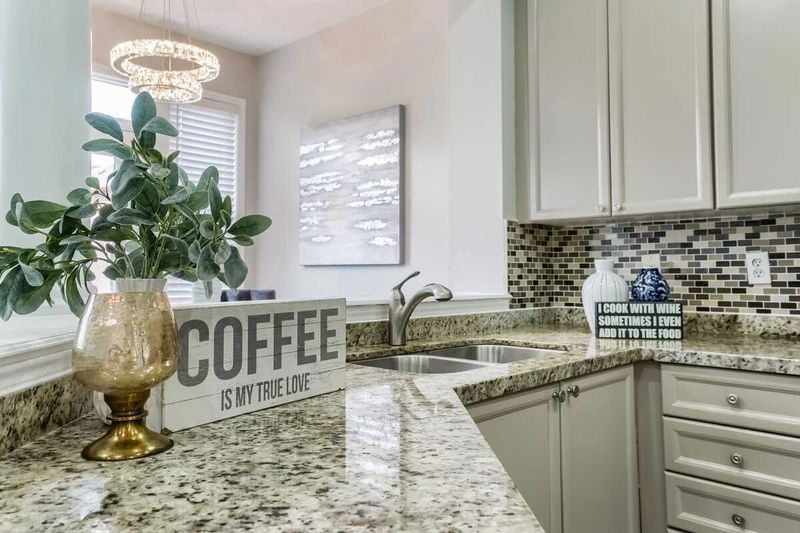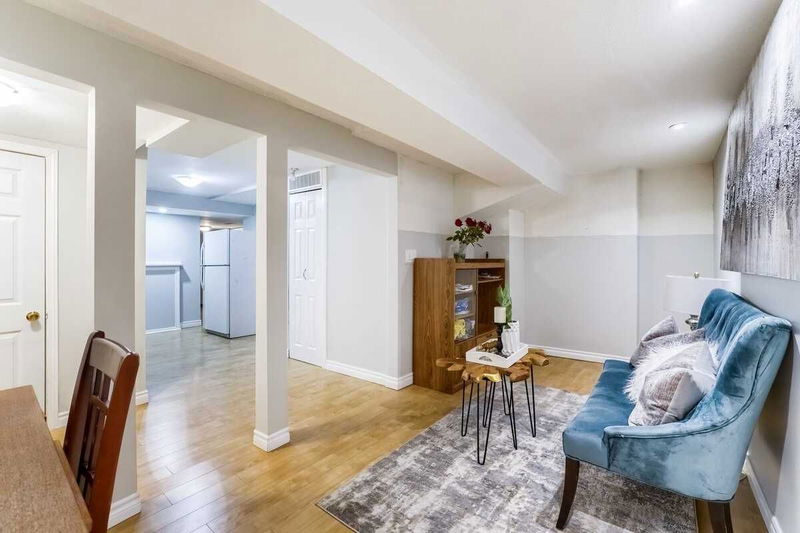Welcome Home! Beautiful Sun Filled Semi Detached In A Family Neighbourhood! Spacious Living - Dining Space With Hardwood Floors & Lots Of Light, Family Room With Kitchen And Breakfast Area That Walks Out To A Gorgeous Private Backyard! The Stairs Lead Up To 3 Good Sized Bedrooms, The Primary Has A Walk In Closet And 5 Piece Ensuite. Side Entrance To A Finished Basement With Living, Kitchen And Bedroom! Move In Ready Home For A Great Value!
Property Features
- Date Listed: Friday, February 10, 2023
- Virtual Tour: View Virtual Tour for 1327 Weir Chse
- City: Mississauga
- Neighborhood: East Credit
- Major Intersection: Britannia/Creditview
- Full Address: 1327 Weir Chse, Mississauga, L5V 2W7, Ontario, Canada
- Living Room: Hardwood Floor, Window, Pot Lights
- Family Room: Hardwood Floor, Window, Pot Lights
- Kitchen: Stainless Steel Appl, Quartz Counter, Backsplash
- Living Room: Pot Lights, Laminate, Closet
- Kitchen: Ceramic Floor, Stainless Steel Sink
- Listing Brokerage: Re/Max Realty Services Inc., Brokerage - Disclaimer: The information contained in this listing has not been verified by Re/Max Realty Services Inc., Brokerage and should be verified by the buyer.



