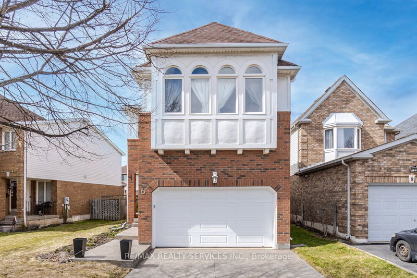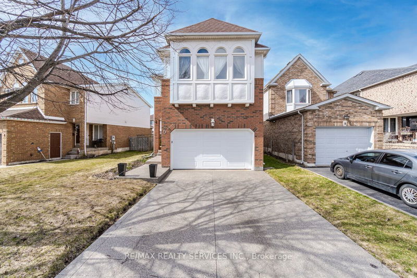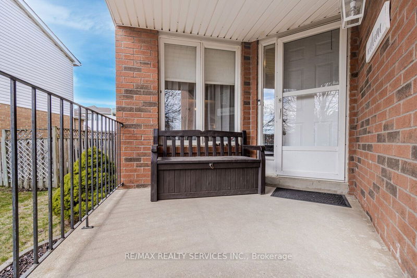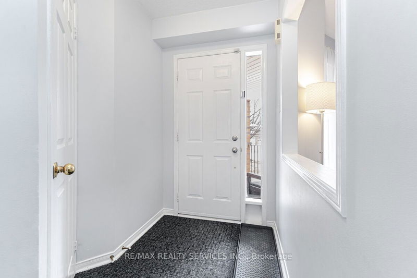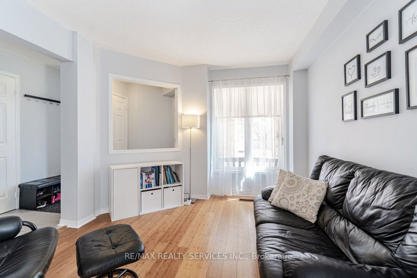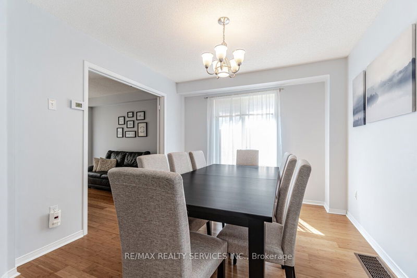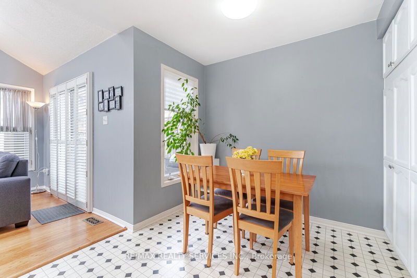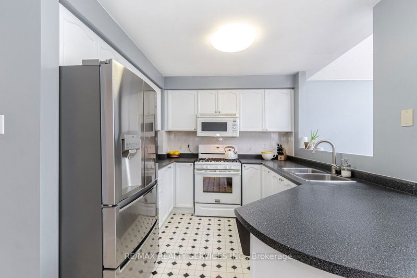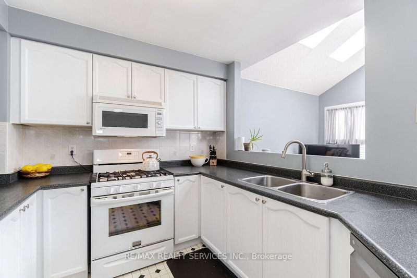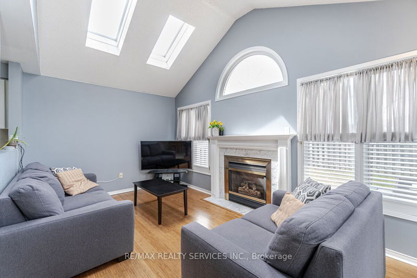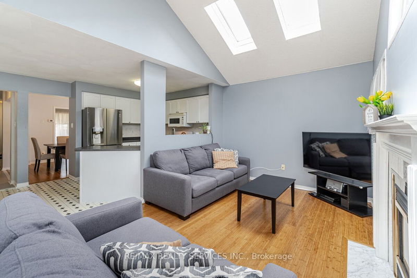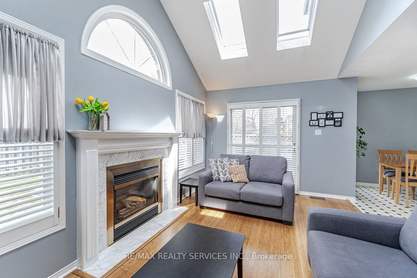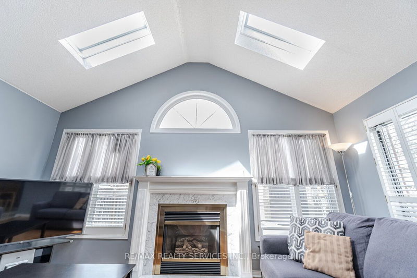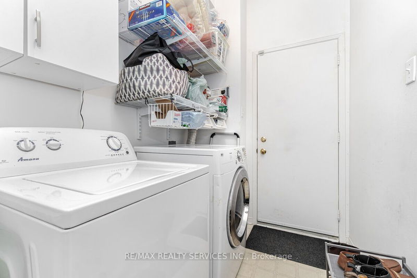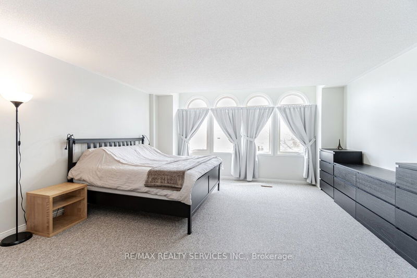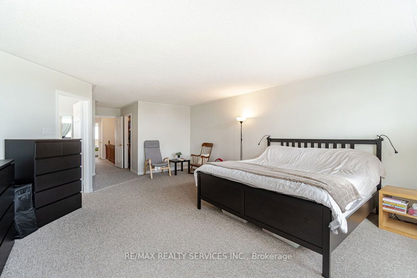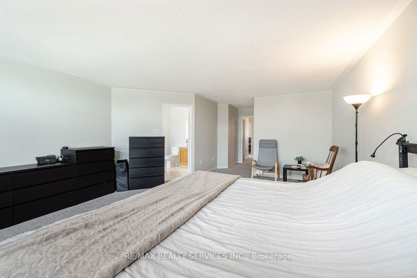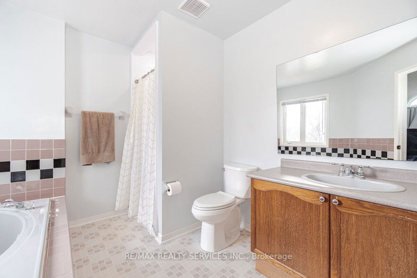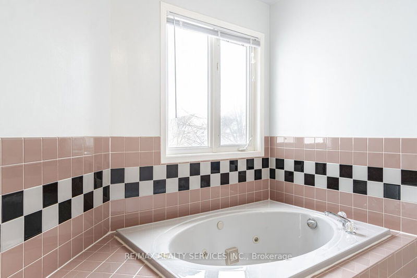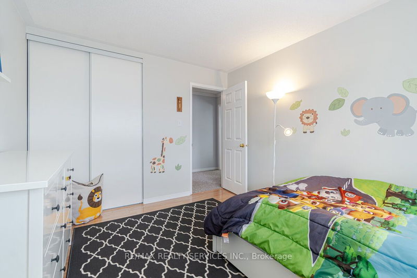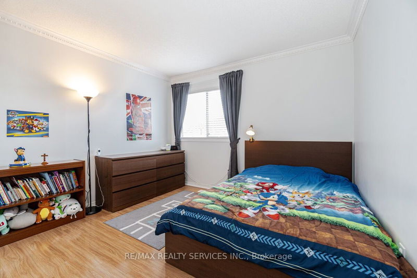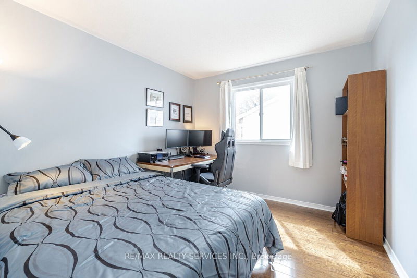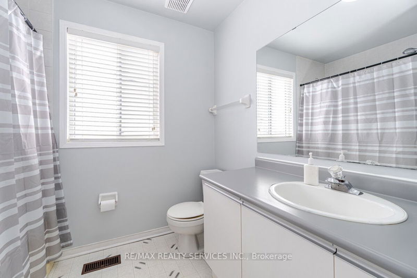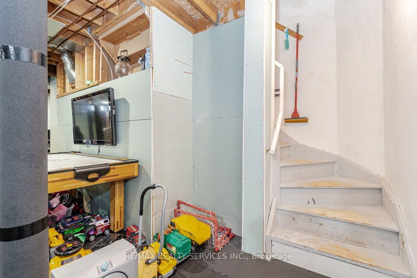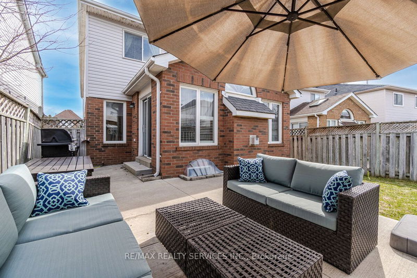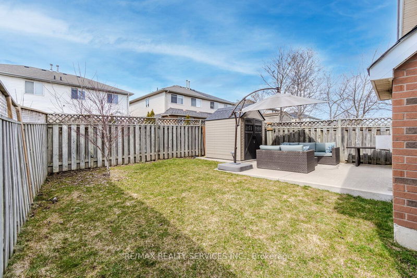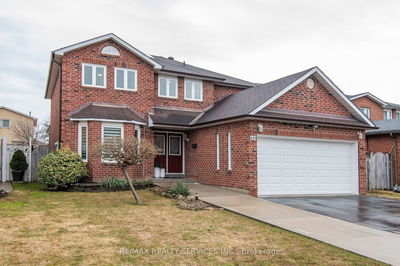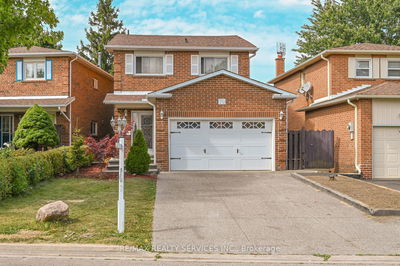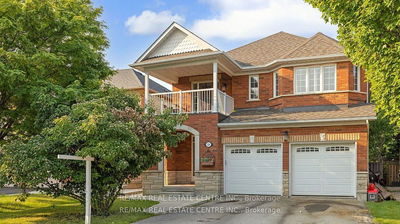Welcome To This Lovely 4 Bedroom Home. The Kitchen And Breakfast Area Overlooks The Sun-Filled Family Room. The Kitchen Has A Gas Stove And The Breakfast Area Has A Large Pantry For Costco-Size Chips. The Family Room Has A Gas Fireplace With A Sliding Door To The Bbq Area And The Outdoor Lounge. Perfect For The Canadian "Porch Season". The Living And Dining Rooms Are Ideal Areas For Entertaining And Welcoming Your Family And Guest. The Star Of The House Is The Huge Primary Bedroom With A 4Pc Ensuite And Walk-In Closet. This Room Is Large Enough For "King-Size" Furniture With Room To Spare. The Other 3 Bedrooms Are Also Large...There Will Be No Fights On "Who Has The Bigger Room". Partial Roof And Skylight (2017), Furnace/Ac (2017), Insulated Garage Door (2019), Driveway (2017), Backyard (2018). The Location Is Aaa+. Close To Schools, Shops, Restaurants, Doctors' Offices, Transportation, Places Of Worship, And Easy Access To 410
Property Features
- Date Listed: Tuesday, April 11, 2023
- Virtual Tour: View Virtual Tour for 6 Furrows End
- City: Brampton
- Neighborhood: Heart Lake West
- Major Intersection: Sandalwood Pkwy & Sunforest Dr
- Full Address: 6 Furrows End, Brampton, L6Z 4S5, Ontario, Canada
- Living Room: Bamboo Floor, Separate Rm, Large Window
- Kitchen: Vinyl Floor, O/Looks Family
- Family Room: Bamboo Floor, Gas Fireplace, Skylight
- Listing Brokerage: Re/Max Realty Services Inc. - Disclaimer: The information contained in this listing has not been verified by Re/Max Realty Services Inc. and should be verified by the buyer.

