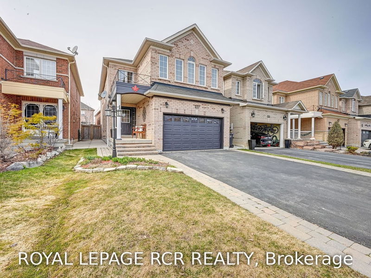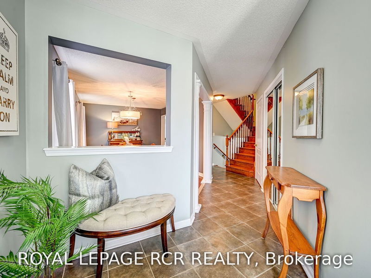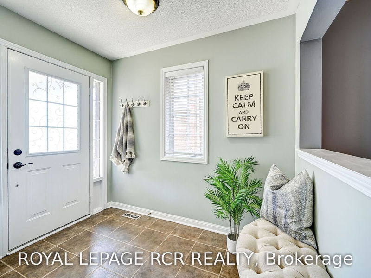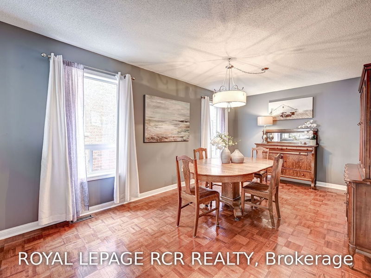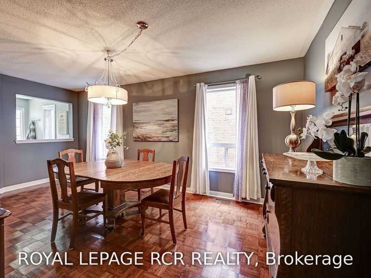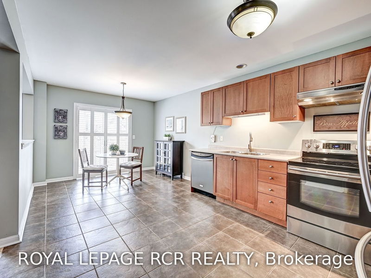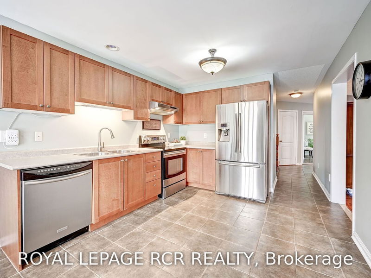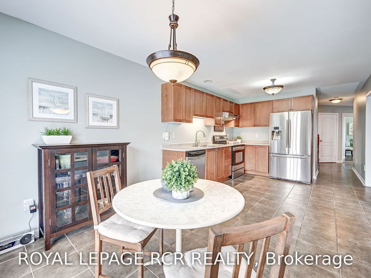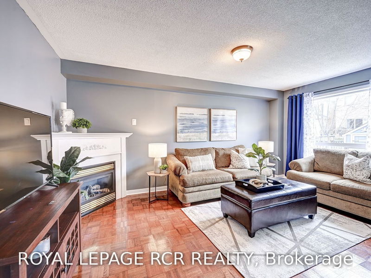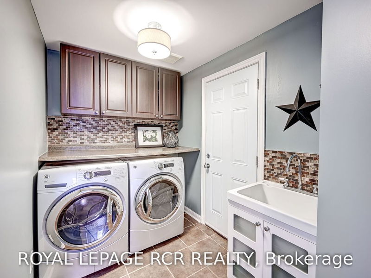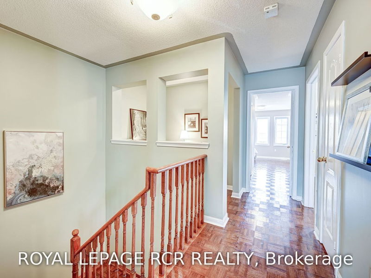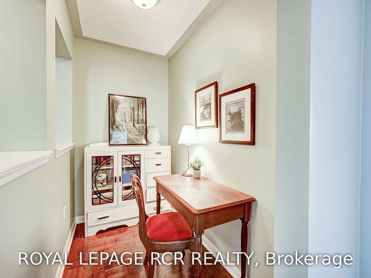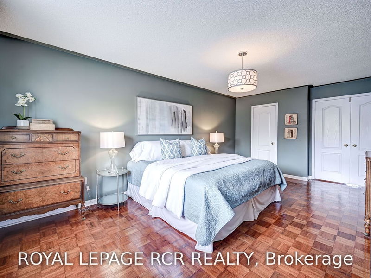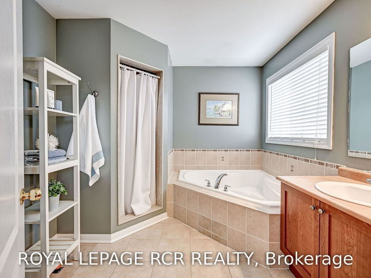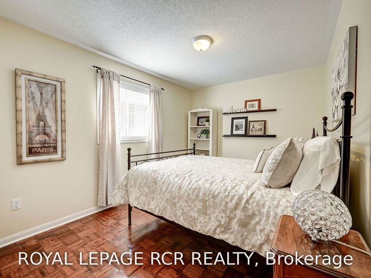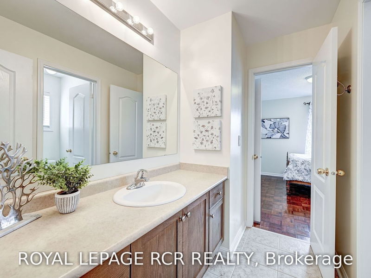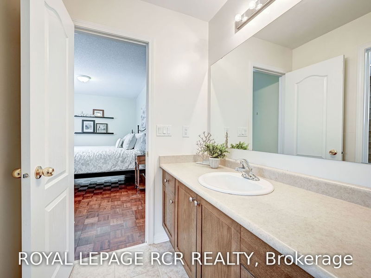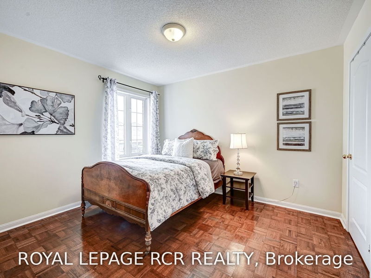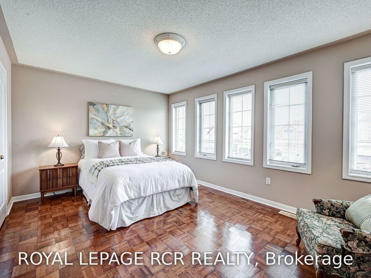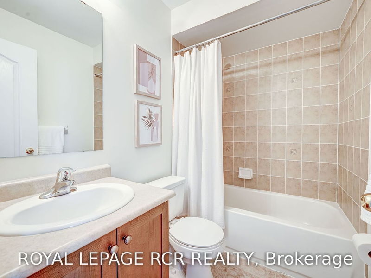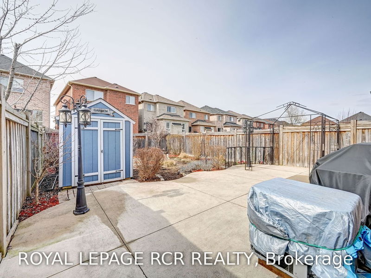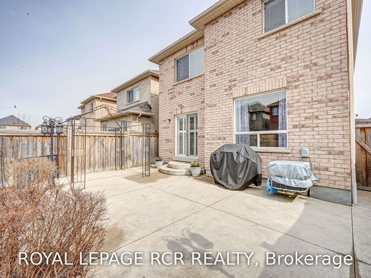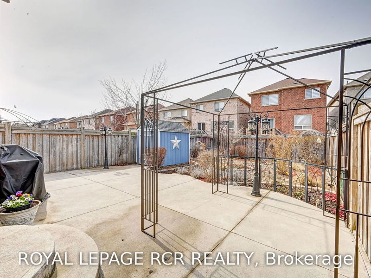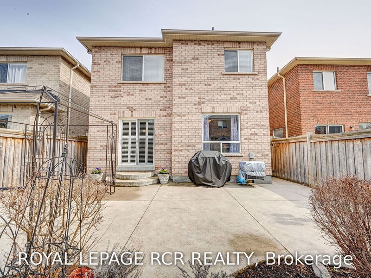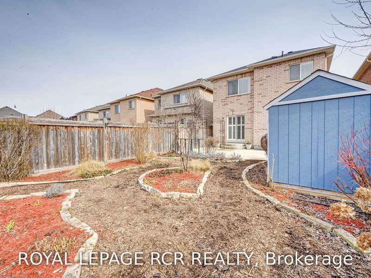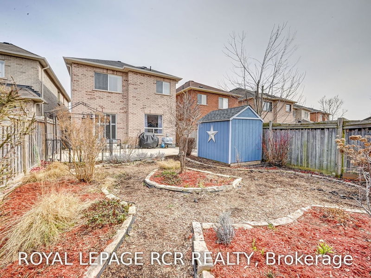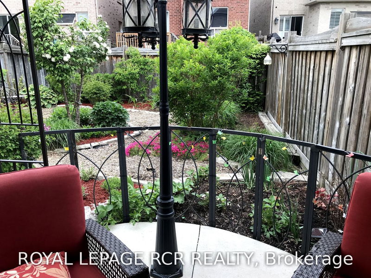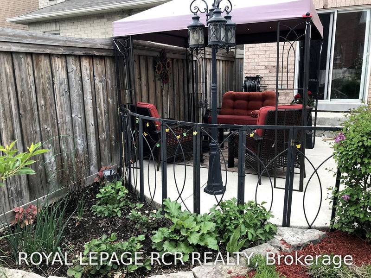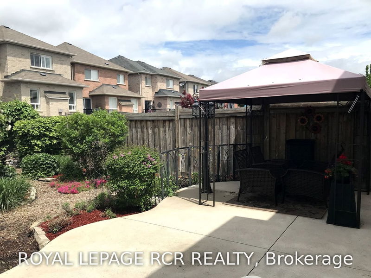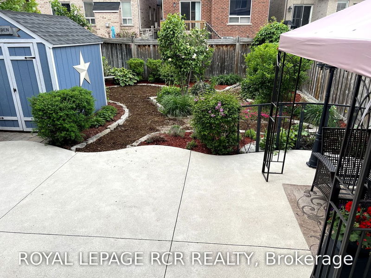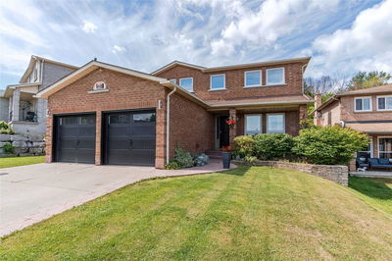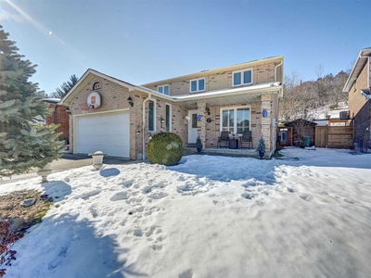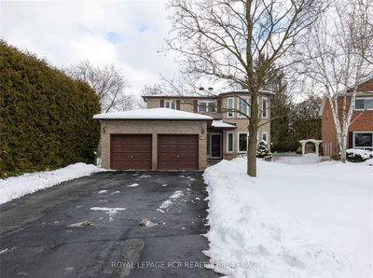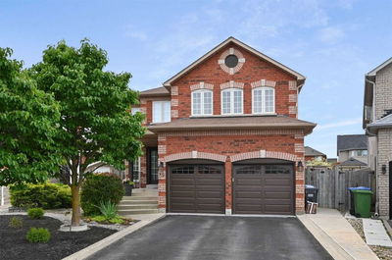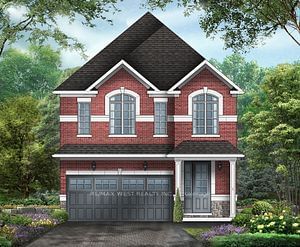Sought After 4 Bedroom Family Home On The West End Of Bolton. Located Near Amazing Schools, Parks And Splash Pad. Backyard Oasis With A Multitude Of Perenials. Pride Of Ownership And Careful Maintenance Make This Place A Great Place To Call Home. Functional Floorplan With Large Formal Dining Area And Open Concept Kitchen/Family Room. Upper Level Is Unique With Every Bedroom Has Access To A Bathroom. Luxurious Primary Bedroom With Full Ensuite And Rough In For Bidet. Walk In Closet With Built In Shelves. Office Area/Reading Nook. Lower Level Is Unspoiled And Ready For Finishing. Great Place To Call Home!
Property Features
- Date Listed: Tuesday, April 11, 2023
- Virtual Tour: View Virtual Tour for 217 Cedargrove Road
- City: Caledon
- Neighborhood: Bolton West
- Full Address: 217 Cedargrove Road, Caledon, L7E 2Z4, Ontario, Canada
- Kitchen: Ceramic Floor, California Shutters, Stainless Steel Appl
- Family Room: Fireplace, Window
- Listing Brokerage: Royal Lepage Rcr Realty - Disclaimer: The information contained in this listing has not been verified by Royal Lepage Rcr Realty and should be verified by the buyer.

