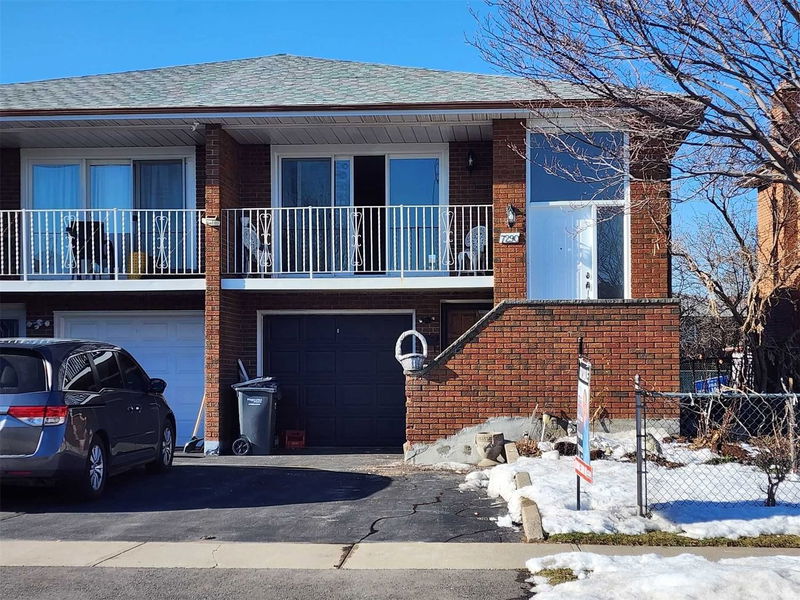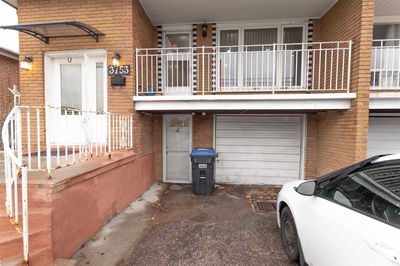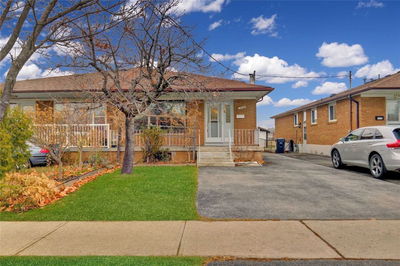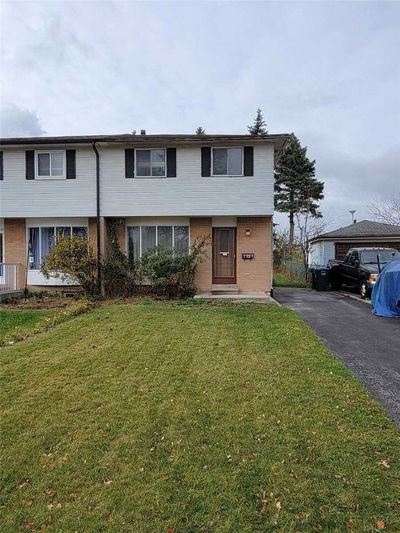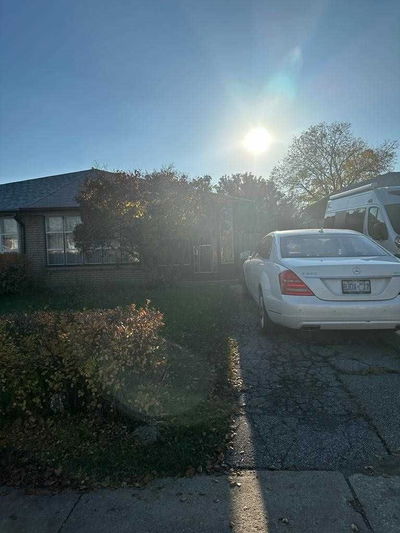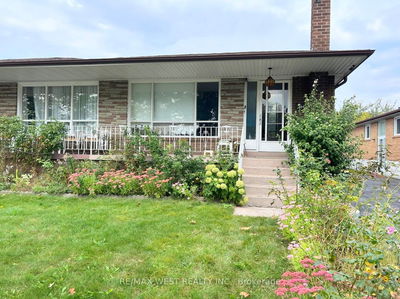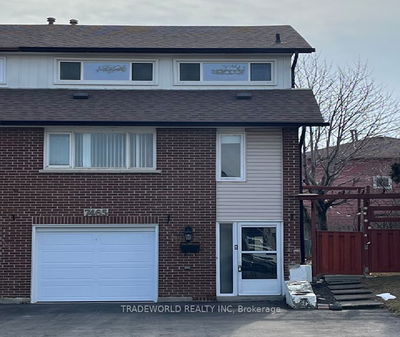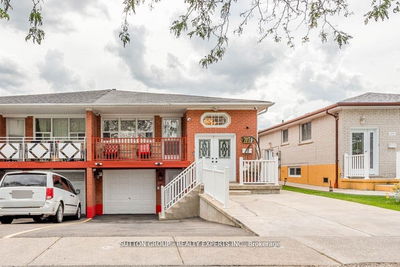Best Value Raised Bungalow In Malton! Move-In Condition. Just Painted With Neutral Colours. Basement Is Finished And Entirely Above Grade With Separate Entrance From Front And Walk-Out Sliding Glass Doors To Rear Yard. Flooring Is Either Wood Or Ceramic Tiles. Oversized Cold Storage Room. Newer: Front Entrance Door, Garage Door, Sliding Door In Basement, Glass Door Assembly To Balcony, Roofing (2 Years), Furnace & A/C (3-4 Years). Many Fruit Trees In Rear Yard.
Property Features
- Date Listed: Sunday, February 12, 2023
- City: Mississauga
- Neighborhood: Malton
- Major Intersection: S. Of Finch, W. Of Hwy 427
- Full Address: 7290 Sigsbee Drive, Mississauga, L4T 4A2, Ontario, Canada
- Living Room: Wood Floor, Combined W/Dining, W/O To Balcony
- Kitchen: Ceramic Floor, Combined W/Br, Window
- Living Room: Ceramic Floor, Brick Fireplace, W/O To Yard
- Kitchen: Ceramic Floor, Open Concept
- Listing Brokerage: Royal Lepage Your Community Realty, Brokerage - Disclaimer: The information contained in this listing has not been verified by Royal Lepage Your Community Realty, Brokerage and should be verified by the buyer.

