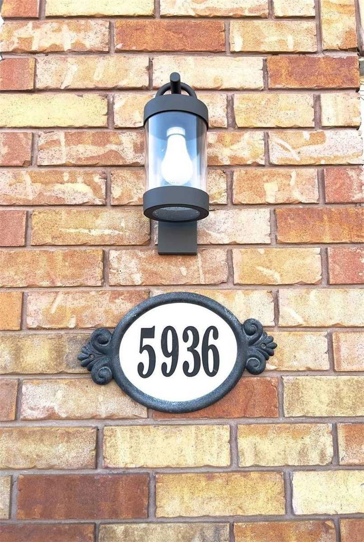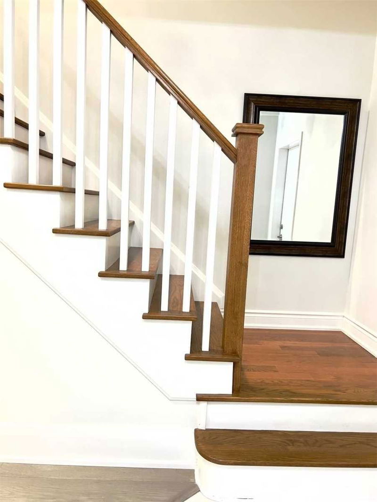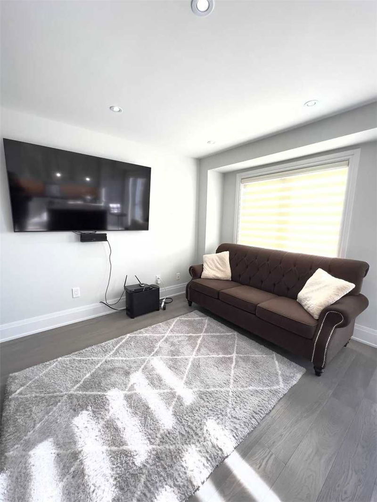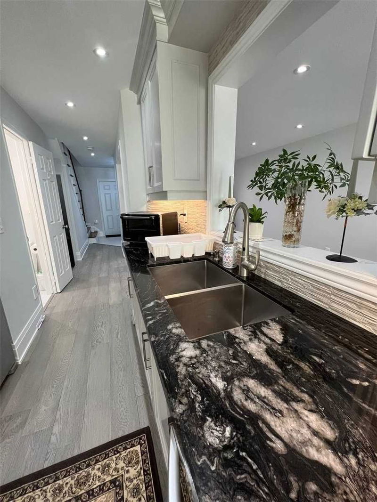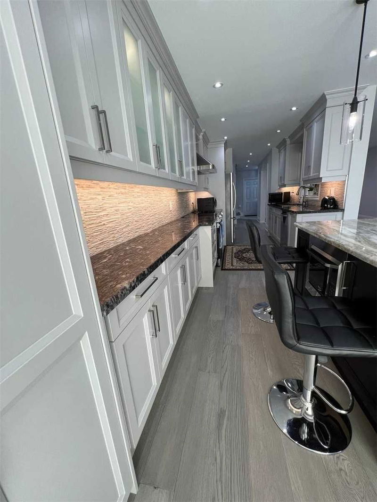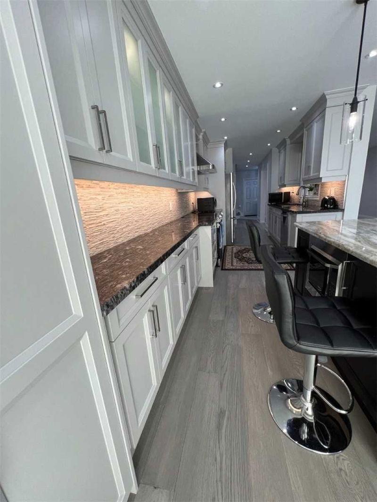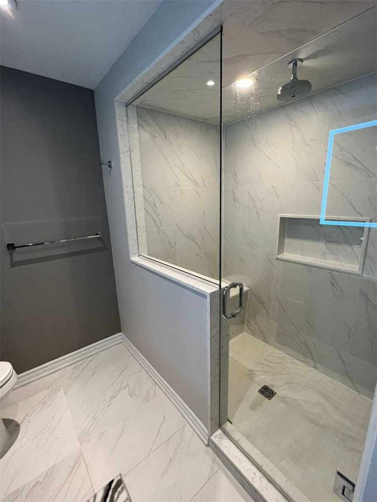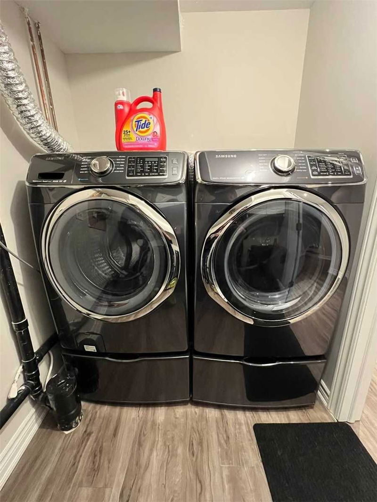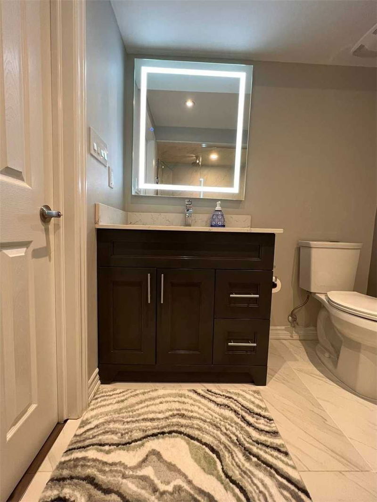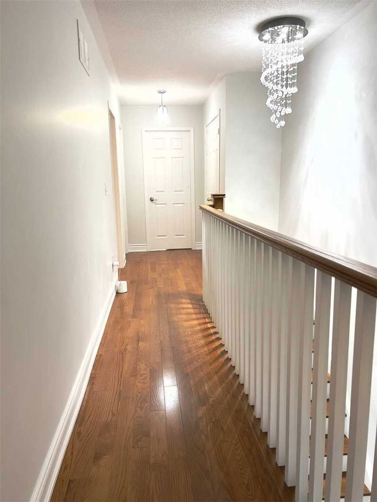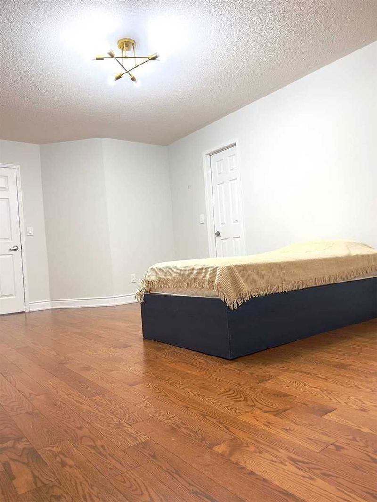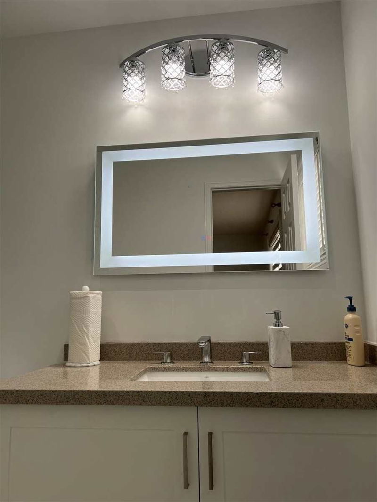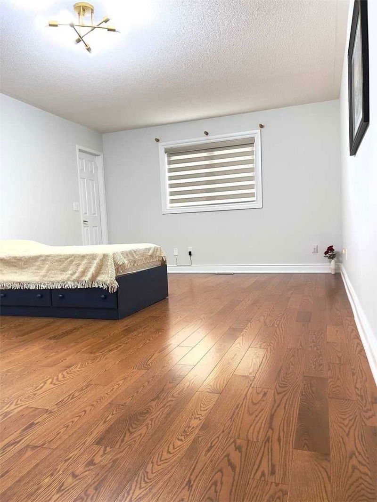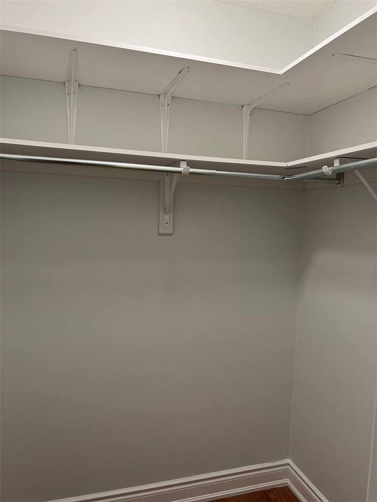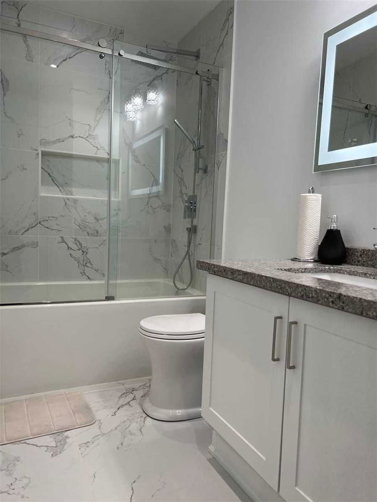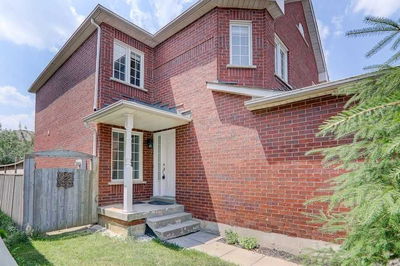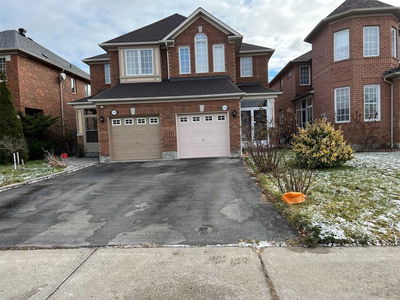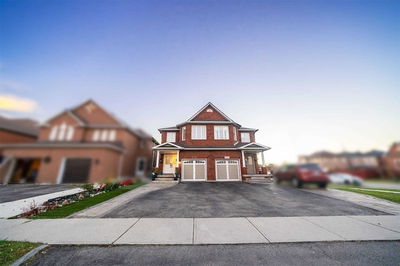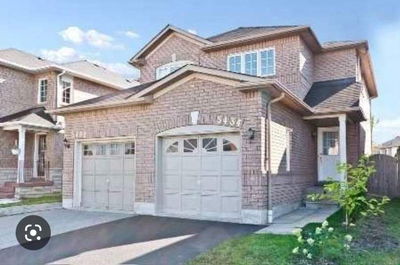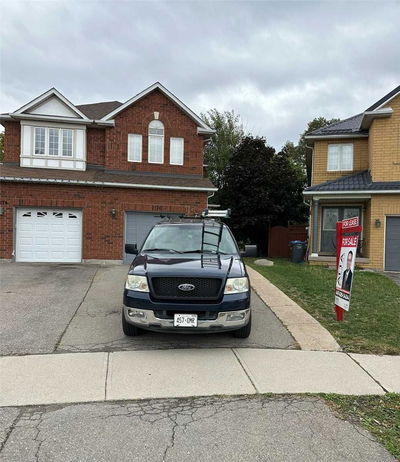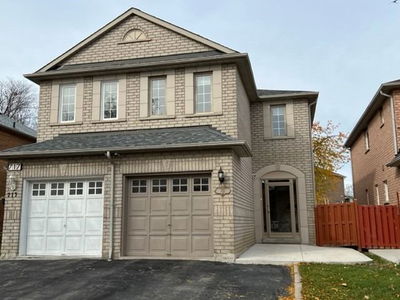Welcome To This Luxurious Home With Extensive Upgrades Located In The Highly Demanding Area Of East Credit. A 2-Story Semi-Detached, Single-Family Dwelling With Brick & Stone Exterior And 1-Car Built-In Garage With A Single-Width Asphalt Driveway. Main Floor-To-Ceiling Height Is 8 Feet. ! This Attractive Curb Appeal Welcomes You To A Beautiful Interior. Lights, Engineered Hardwood Flooring, In Living Dining & Family Rooms. Custom Chefs Kitchen W/ Premium Built In S/S Appliances & Centre Island. W/O To A Beautiful Backyard W/ A Fully Finished Deck, A Fireplace & No Homes Behind. 3 Spacious Bedrooms On The 2nd Level! Fully Renovated, Painted, And The Basement Is Finished. It Is High-Tech With A Security Camera(3 Cameras) And An Automated Front Door And Temperature Control Via The Internet. The Garage Door Is Operated By The Internet As Well.
Property Features
- Date Listed: Sunday, February 12, 2023
- City: Mississauga
- Neighborhood: East Credit
- Major Intersection: Britannia & Terry Foxway
- Living Room: Hardwood Floor, Open Concept, Combined W/Dining
- Family Room: Hardwood Floor, Fireplace, Window
- Kitchen: Ceramic Floor, B/I Dishwasher, Window
- Listing Brokerage: Zolo Realty, Brokerage - Disclaimer: The information contained in this listing has not been verified by Zolo Realty, Brokerage and should be verified by the buyer.


