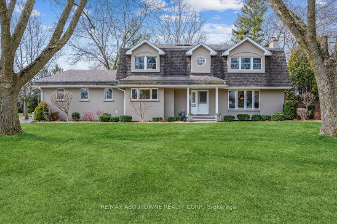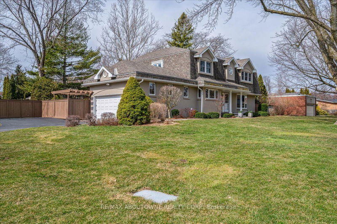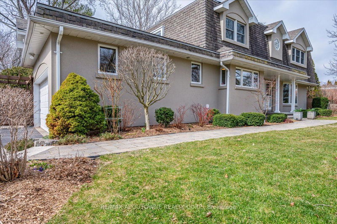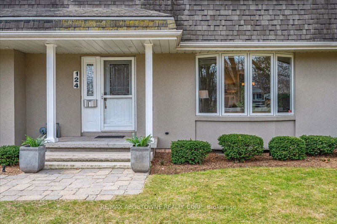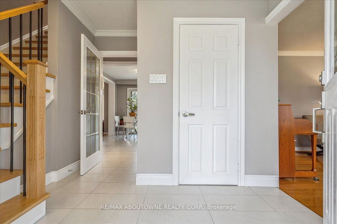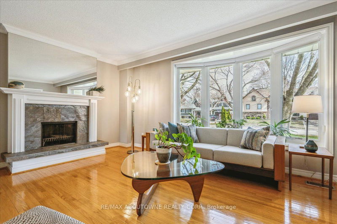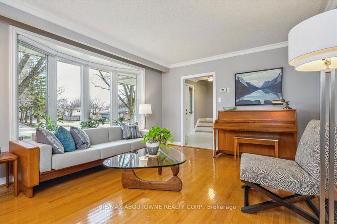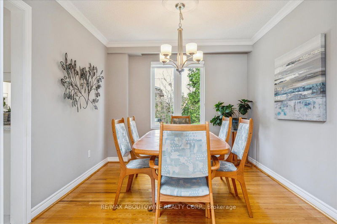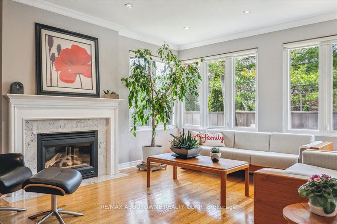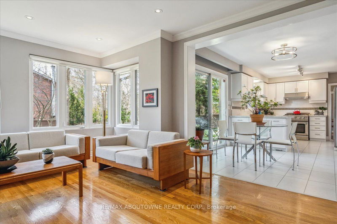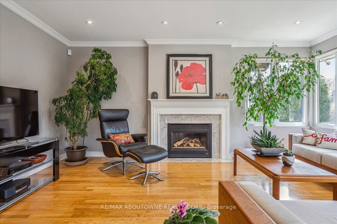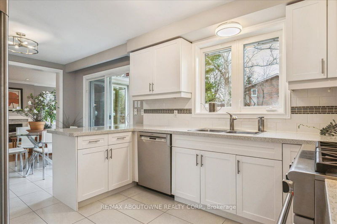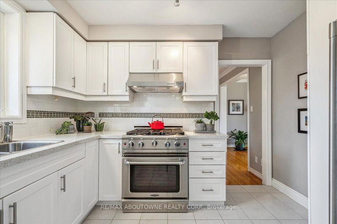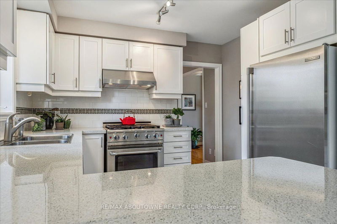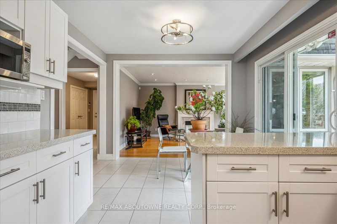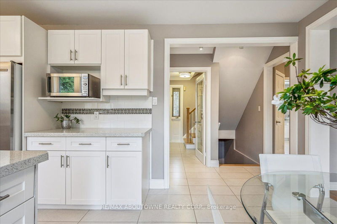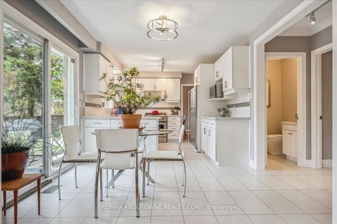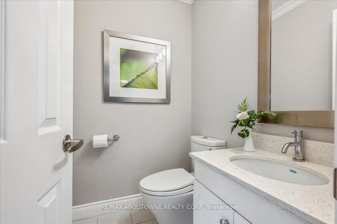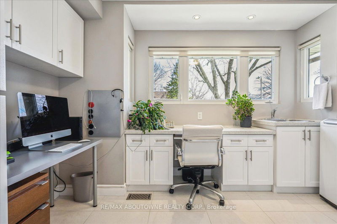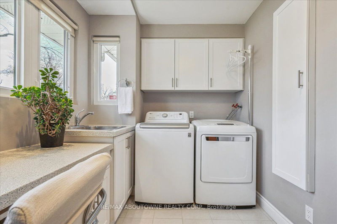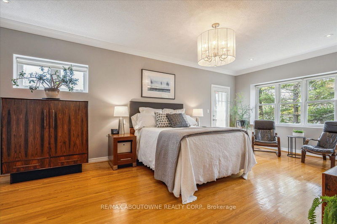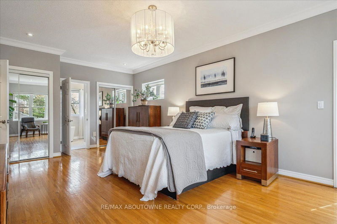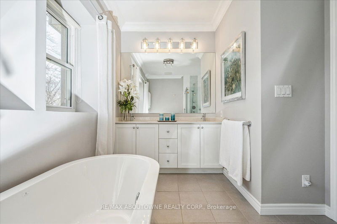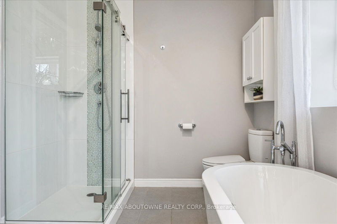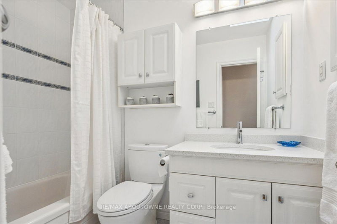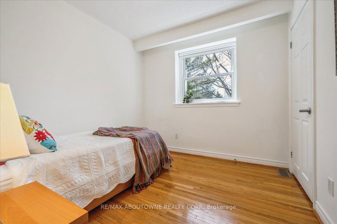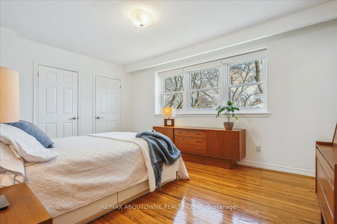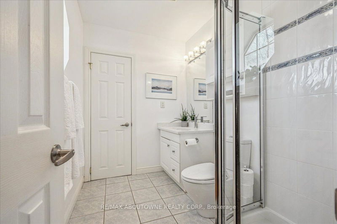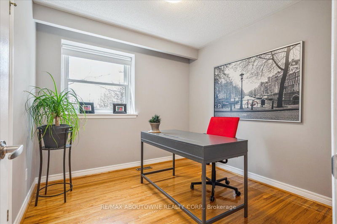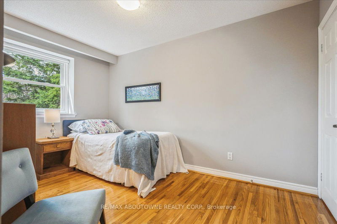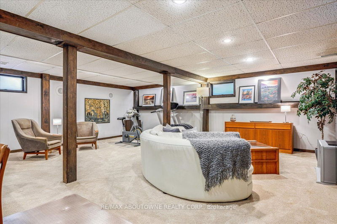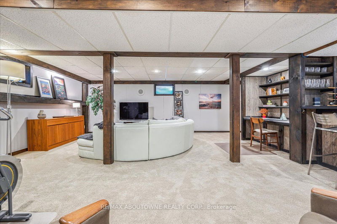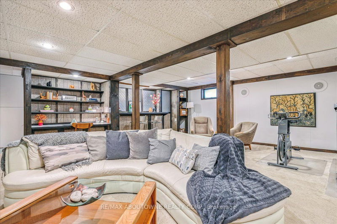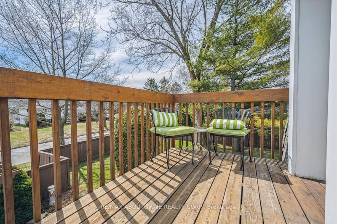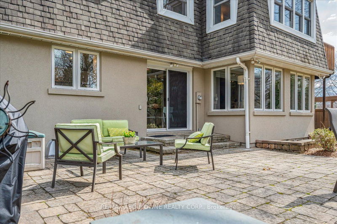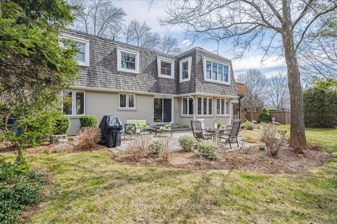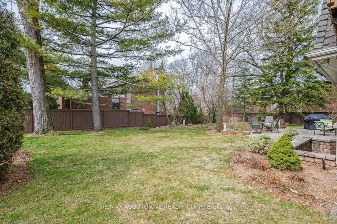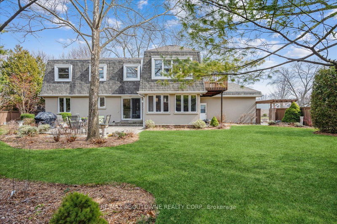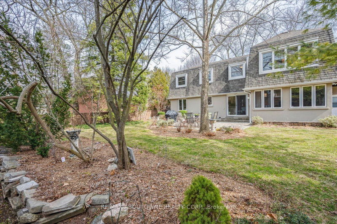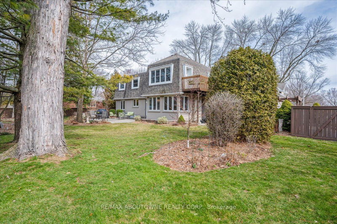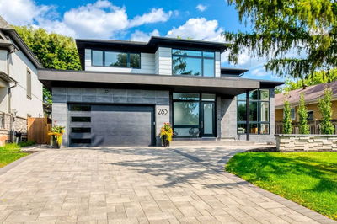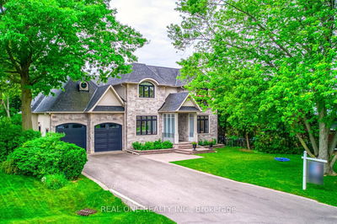Prime Neighbourhood In Beautiful Bronte, 5 B, 3.5 Bath Home Sits On A Park-Like 96' X 113' Lot Flexibility For Large/Extended Families And Nanny Accommodations. 2nd Lvl Offers 2 Primary Suites. The Larger Of The 2 Has A Balcony; Wall Of Windows O/L Mature Rear Yard; Elegant 5-Pc Ensuite And Dbl Closets. 2nd Primary Suite Has A 3-Pc Ensuite W/Dbl Closets. 3 Add Br's, And A 4-Pc Main Bath W/Skylight. Mf Has An Updated Kitchen, Ss Appliances, W/Breakfast Area & W/O To Rear Yard Patio. Fr W/Gas Fp & Wall-To-Wall Windows O/L Rear Yard; Sep Dr; Lr W/Wb Fp. A Family-Sized Mud Room W/Access To Dbl Garage, & Multifunctional Laundry. All Hwd & Ceramic On Mf + 2nd Lvl. Ll W/Fin Rr & Unfinished Area W/Egress Window. Potential 6th Br Or Workshop And Storage. Landscaped Grounds W/Stone Walkways, Patios, Private Rear Yard W/Several Perennial Gardens. Walk To Lake Ontario, Bronte Village, Schools, Restaurants, Harbour. Access To Private Schools, Inc Appleby College & Oak Christian School. Shows 10+
Property Features
- Date Listed: Wednesday, April 12, 2023
- Virtual Tour: View Virtual Tour for 124 Solingate Drive
- City: Oakville
- Neighborhood: Bronte East
- Major Intersection: Lakeshore Rd W / Solingate
- Full Address: 124 Solingate Drive, Oakville, L6L 3S7, Ontario, Canada
- Kitchen: Main
- Living Room: Main
- Family Room: Main
- Listing Brokerage: Re/Max Aboutowne Realty Corp. - Disclaimer: The information contained in this listing has not been verified by Re/Max Aboutowne Realty Corp. and should be verified by the buyer.

