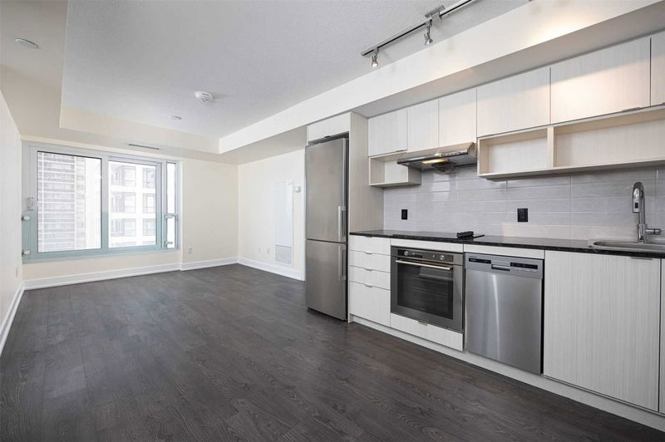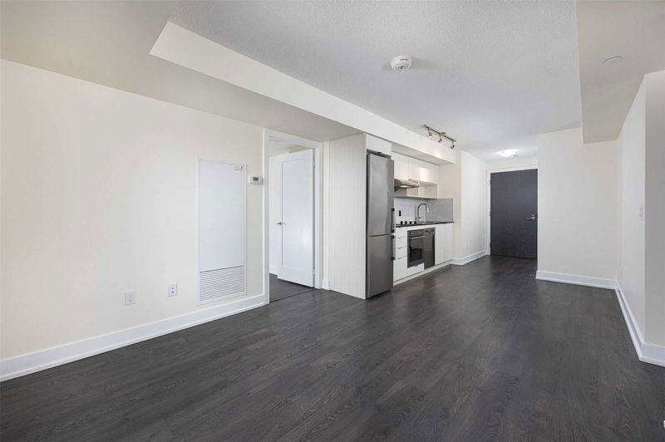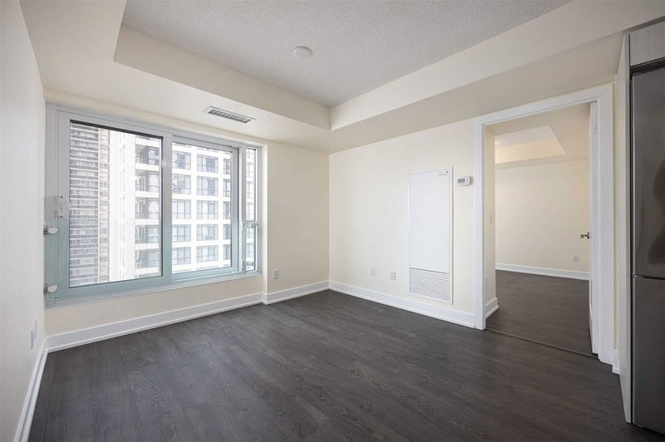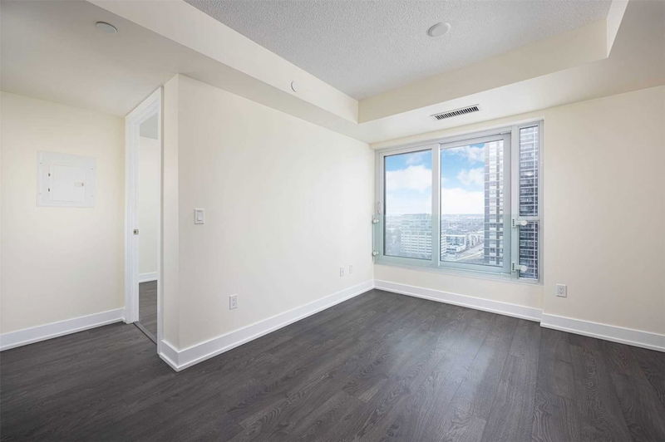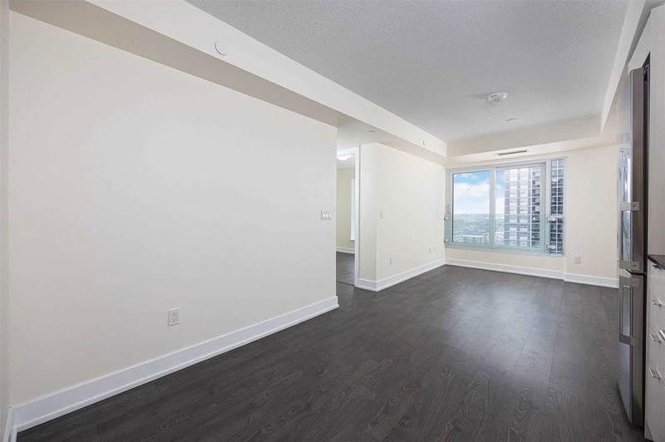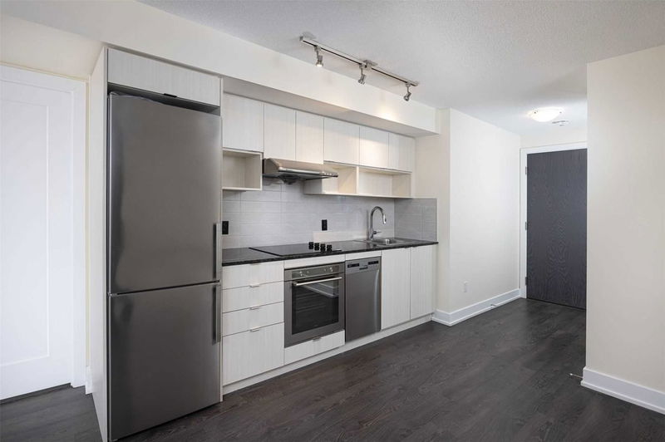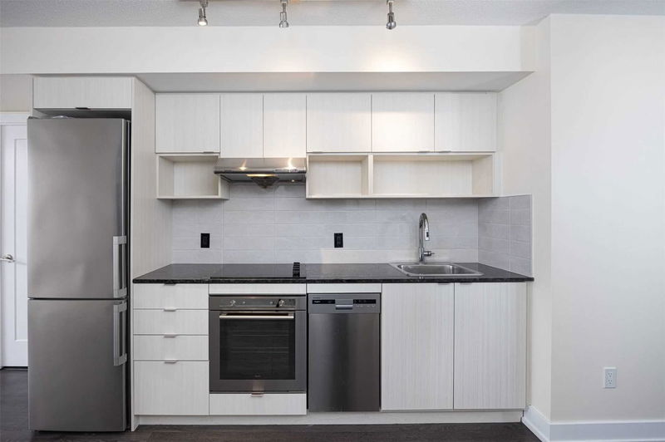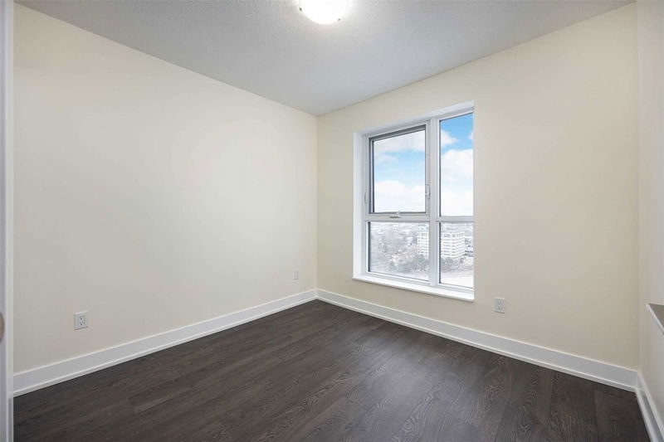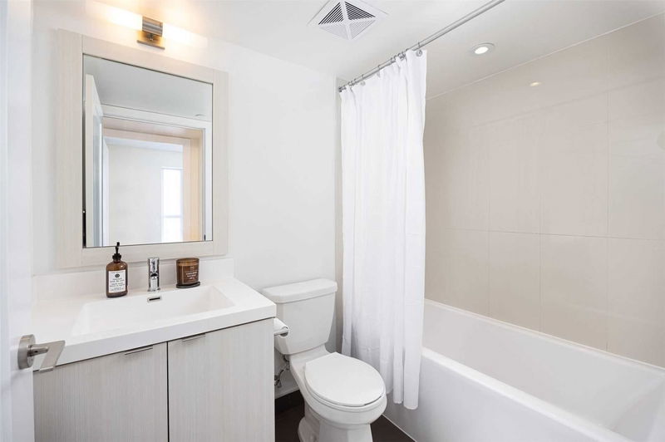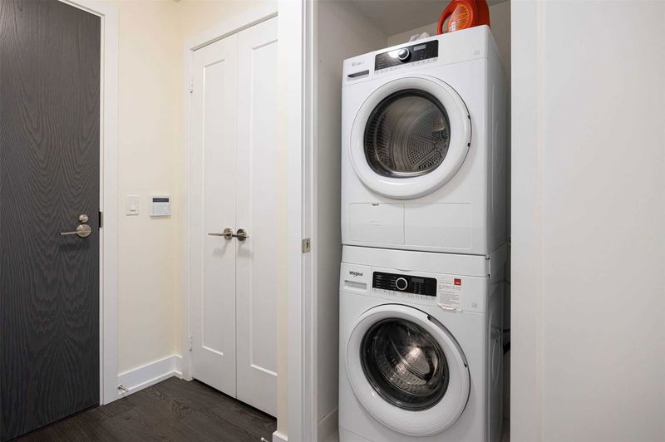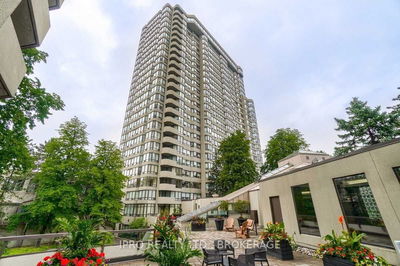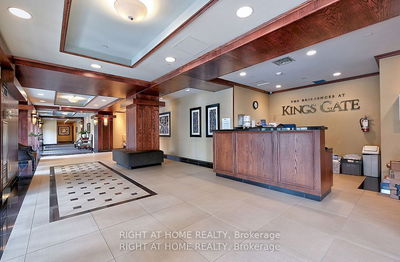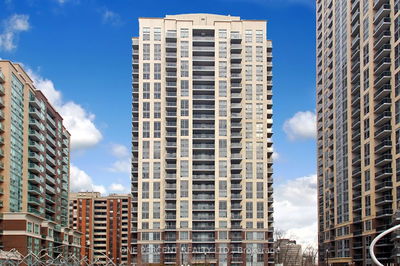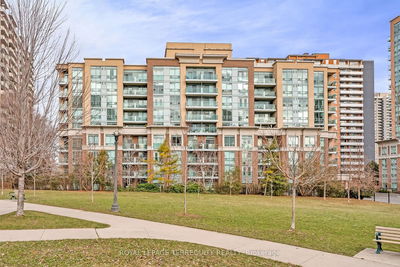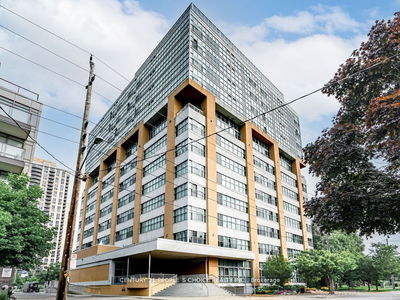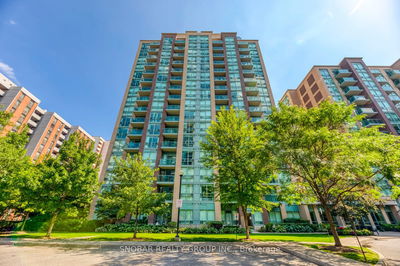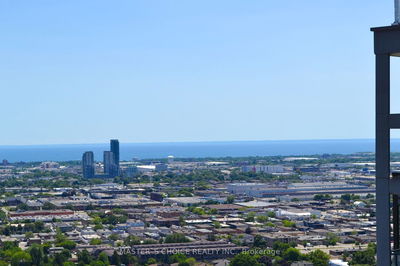Shows Like A Model Suite! Upgraded & Touched Up For The Discerning Buyer! Perfect Floor Plan W/ Split 2 Bed (Windows In Both Bdrms) & Open View. Right On The Subway Line! Always Elegant Tridel Finishes Include Built-In Stainless Appliances & Engineered Floors Throughout. Enjoy All The Shops, Restos, Cafes & Parks.
Property Features
- Date Listed: Monday, February 13, 2023
- Virtual Tour: View Virtual Tour for 1810-7 Mabelle Avenue
- City: Toronto
- Neighborhood: Islington-City Centre West
- Full Address: 1810-7 Mabelle Avenue, Toronto, M9A 0C9, Ontario, Canada
- Living Room: Laminate, Combined W/Dining, Juliette Balcony
- Kitchen: Modern Kitchen, Laminate, Combined W/Dining
- Listing Brokerage: Condoman Realty Inc., Brokerage - Disclaimer: The information contained in this listing has not been verified by Condoman Realty Inc., Brokerage and should be verified by the buyer.

