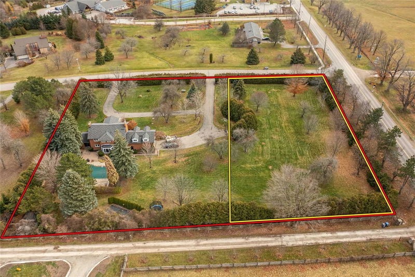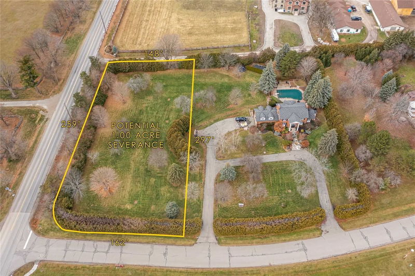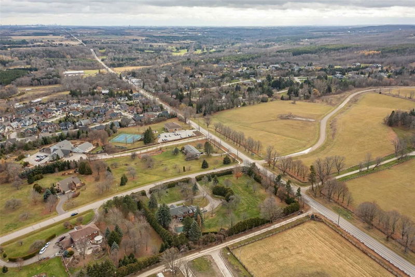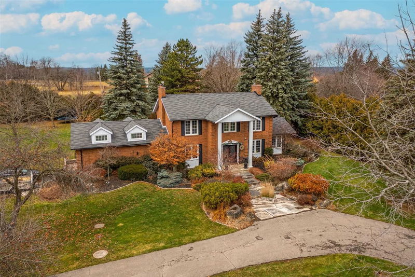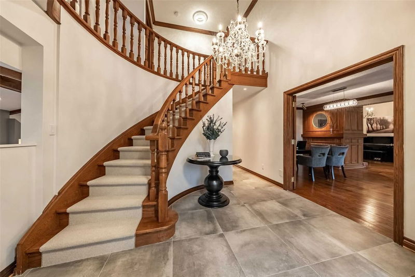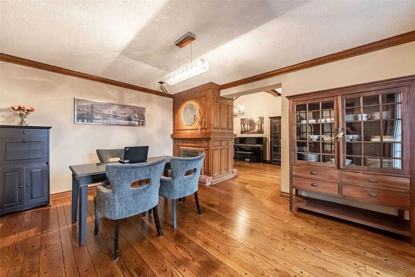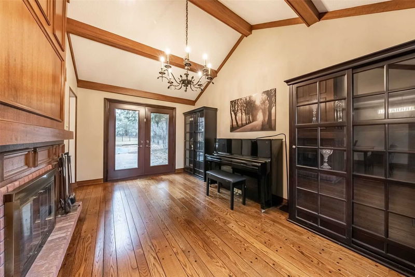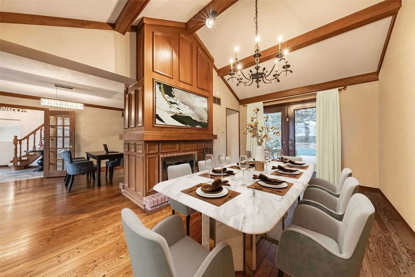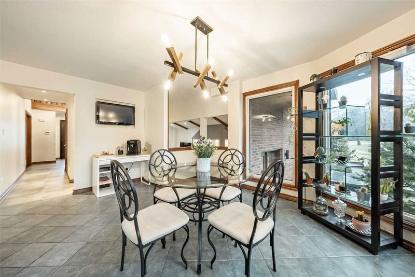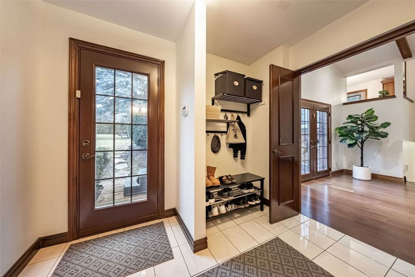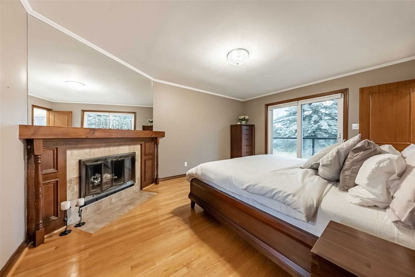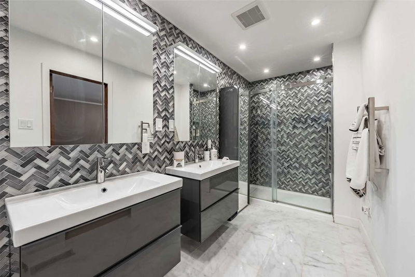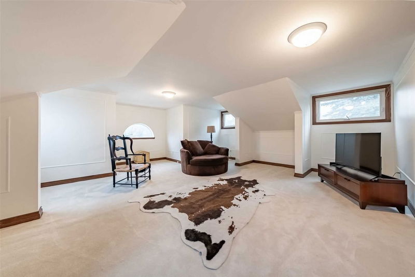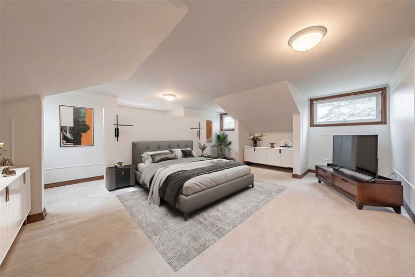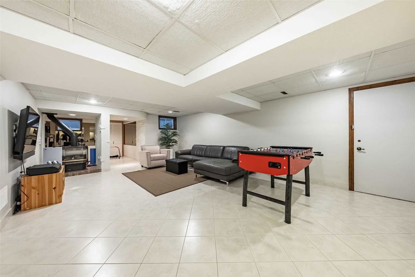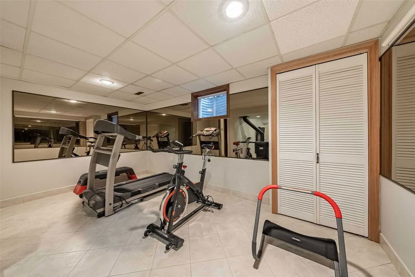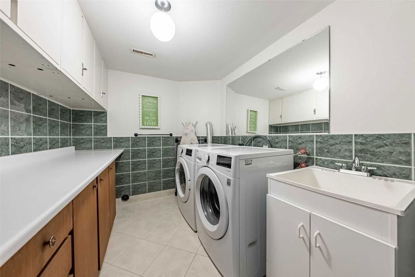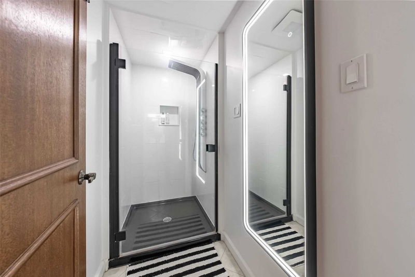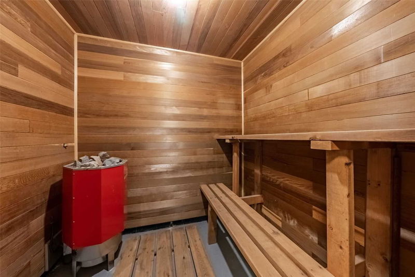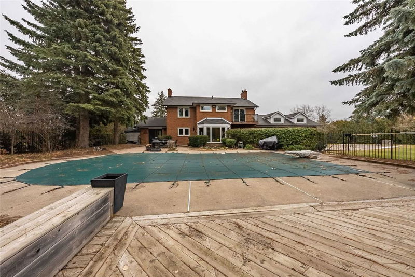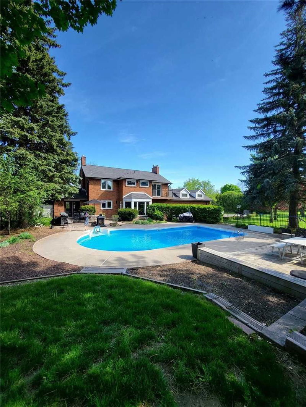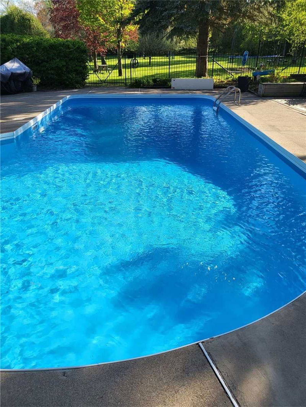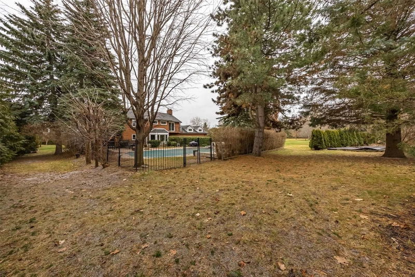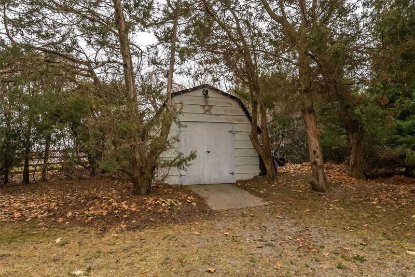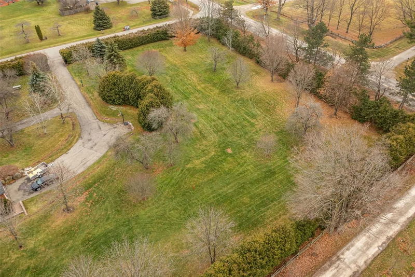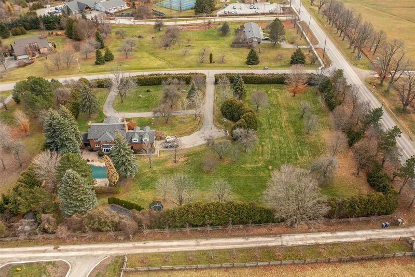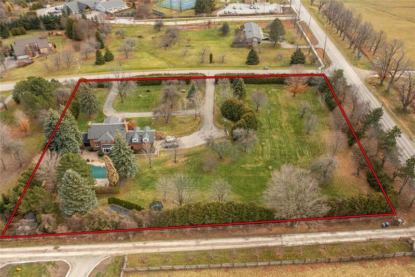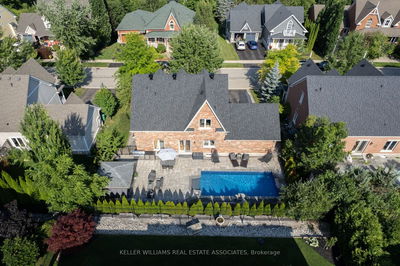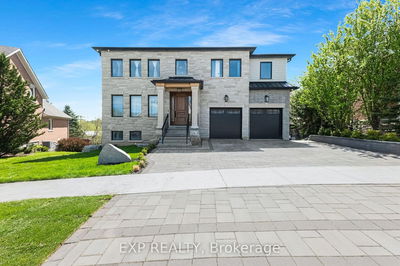Beautiful Georgian Style Home And A Potential Investment Opportunity! The Region Of Peel Has Now Designated Mccoll Drive As Minor Urban Centre In Their Newly Passed Official Plan. The Town Of Caledon Has Also Included Mccoll Drive Within The Settlement Boundary Of Inglewood Village In Their New Draft Official Plan. With 2.45 Acres And Approximately 647 Feet Of Road Frontage, It Is One Of The Largest Residential Lots In Inglewood. The 2 Driveways And Dual Frontage Make It A Prime Investment Property. The All Brick Home Features 2 Main Floor Powder Rooms, Separate Entrance To The Basement, Oversized 2-Car Garage, And Huge 4th Bedroom With Its Own Separate Staircase For A Potential Second Master Suite. Inglewood Is One Of Caledon's Most Coveted Areas, A Charming Character Village With A Community Centre, Arena, Shops & Parks, And Close To Everyday Amenities.
Property Features
- Date Listed: Monday, February 13, 2023
- Virtual Tour: View Virtual Tour for 2 Mccoll Drive
- City: Caledon
- Neighborhood: Inglewood
- Full Address: 2 Mccoll Drive, Caledon, L7C 1J4, Ontario, Canada
- Kitchen: Granite Counter, B/I Dishwasher, Breakfast Area
- Family Room: Hardwood Floor, Gas Fireplace, Cathedral Ceiling
- Listing Brokerage: Heritage Caledon Realty Inc., Brokerage - Disclaimer: The information contained in this listing has not been verified by Heritage Caledon Realty Inc., Brokerage and should be verified by the buyer.

