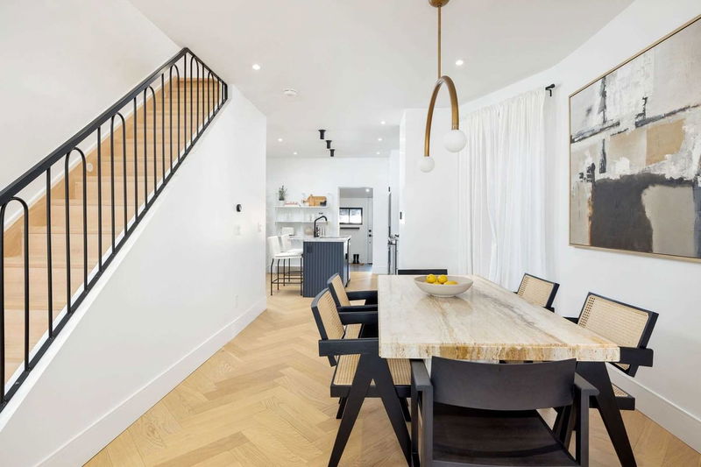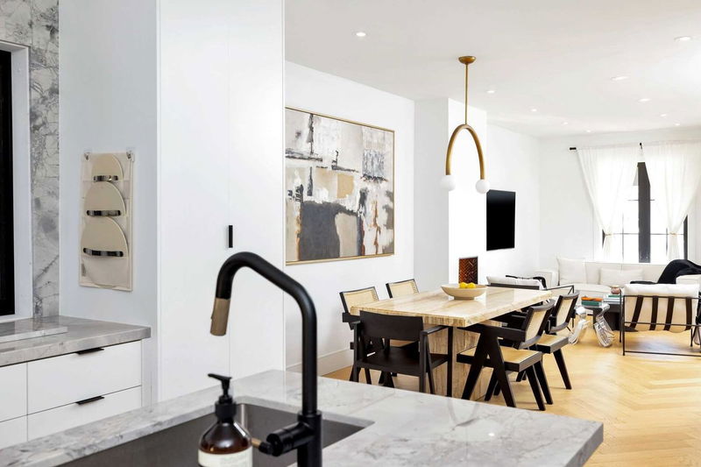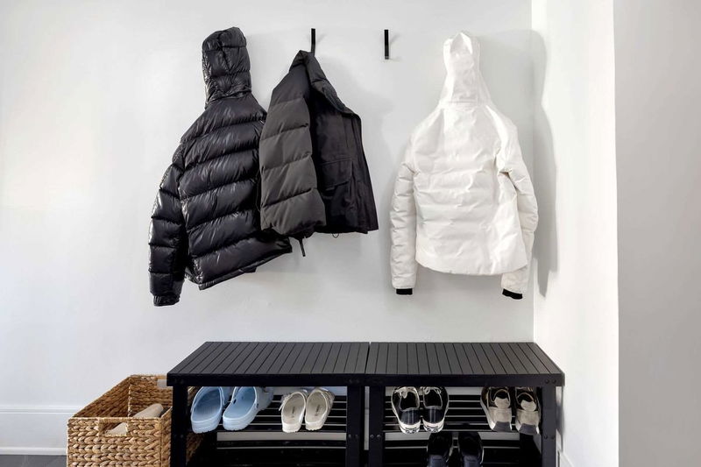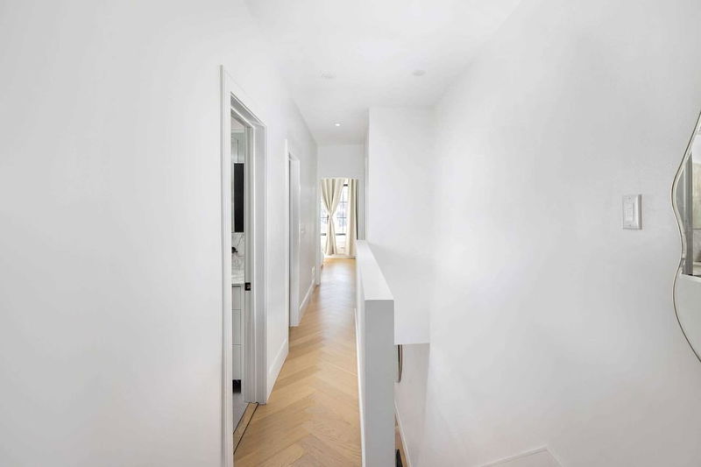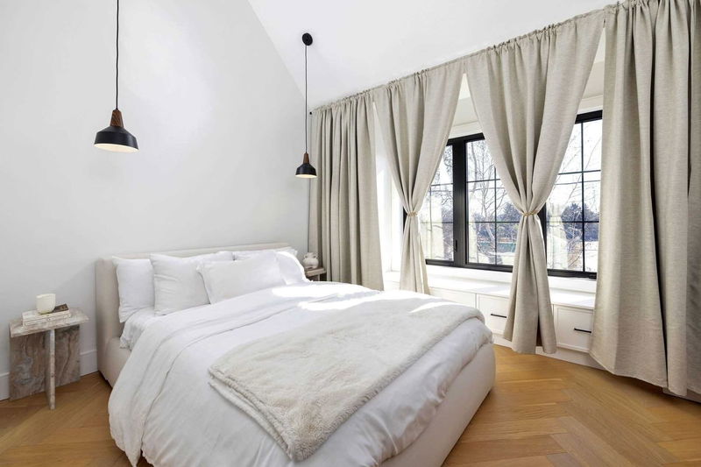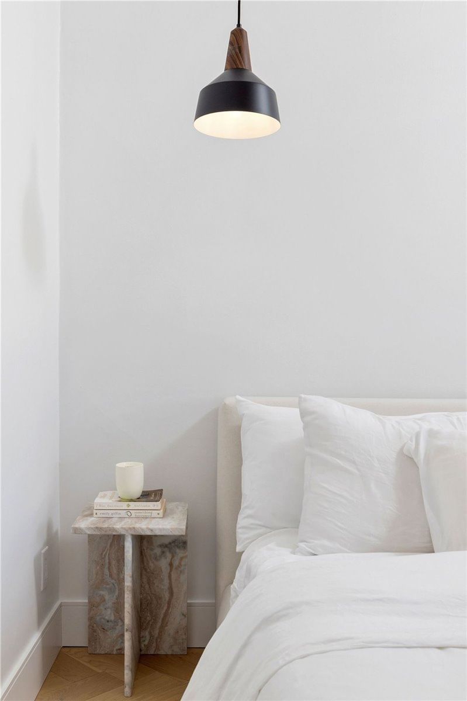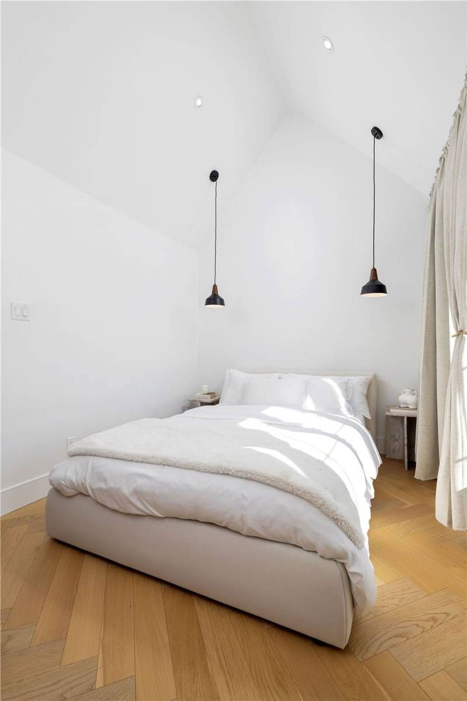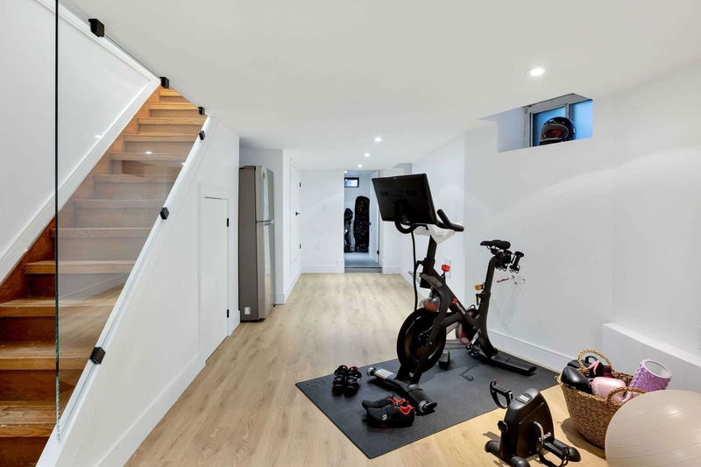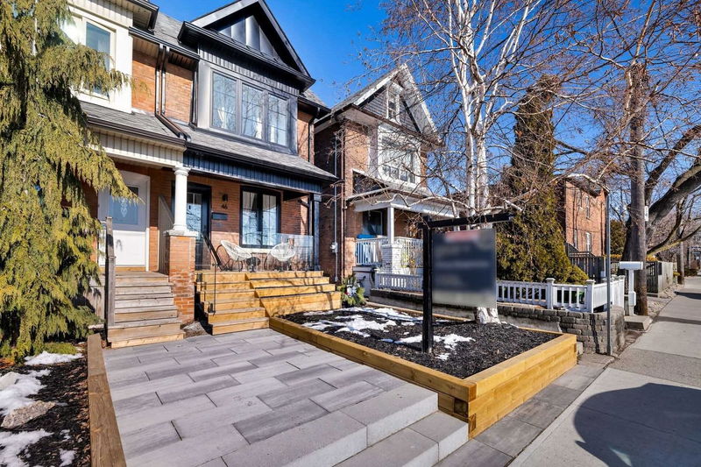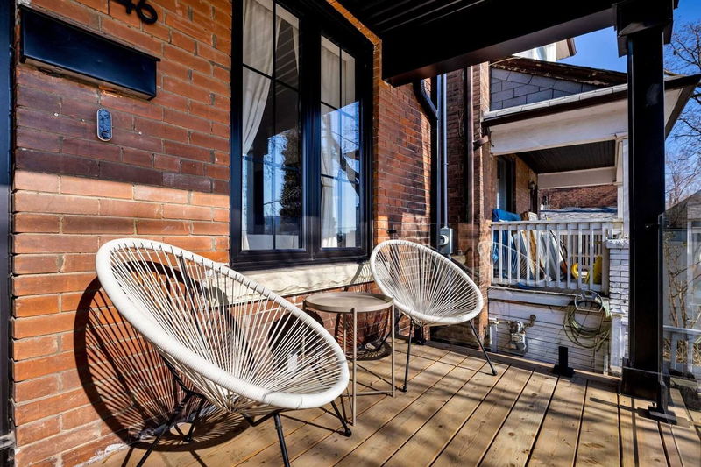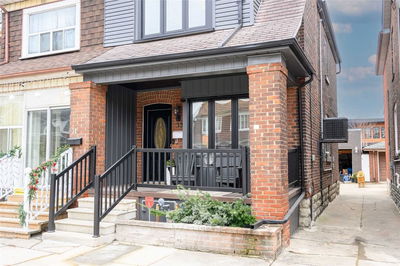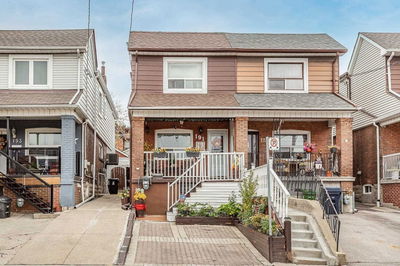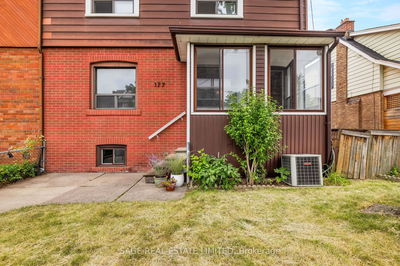Timeless Victorian Red Brick Magazine-Worthy Blending Features & Modern Finishes Throughout. This Is Truly A Labour Of Love. Open Concept Living Bursting With Natural Light. A Kitchen Designed For Equal Parts Cooking & Entertaining & A Main Floor Powder Room. Master Bedroom With Vaulted Ceilings, Bay Window & Bench With Custom Storage. Low Maintenance Landscaped, Fully Fenced Backyard With Parking. This Screams Character From The Metal Standing Seam, Glass Railings, The Beautiful Windows, Front Entry Arch And Showpiece White Oak Hardwood Herringbone Flooring Throughout Main & 2nd Floor. Exquisite In Every Way & Yours To Call Home. Separate Entrance To A Finished Walk-Out Basement That Could Be A Mortgage Helper, An In-Law B&B Or Just More Space For Your Growing Needs. A Stunning Home You Don't Want To Miss.
Property Features
- Date Listed: Monday, February 13, 2023
- Virtual Tour: View Virtual Tour for 46 Kingsley Avenue
- City: Toronto
- Neighborhood: Weston-Pellam Park
- Major Intersection: Symington / Dupont
- Full Address: 46 Kingsley Avenue, Toronto, M6N 1A4, Ontario, Canada
- Kitchen: Stainless Steel Appl, Breakfast Area, Combined W/Living
- Listing Brokerage: Century 21 Percy Fulton Ltd., Brokerage - Disclaimer: The information contained in this listing has not been verified by Century 21 Percy Fulton Ltd., Brokerage and should be verified by the buyer.









