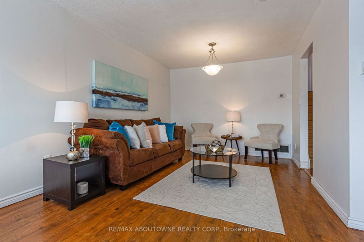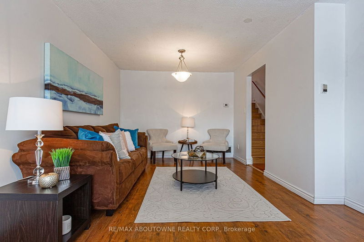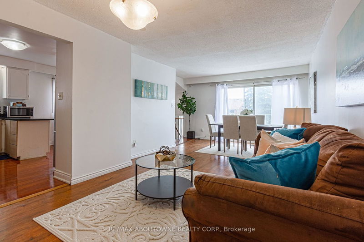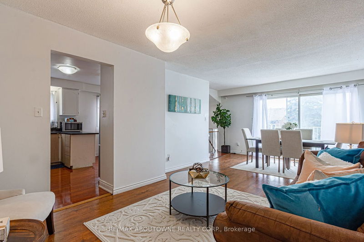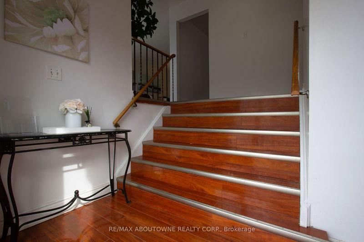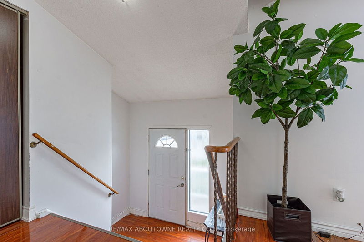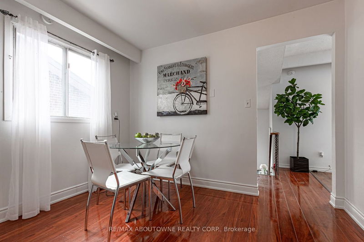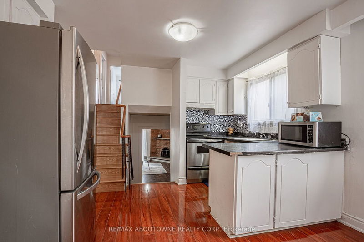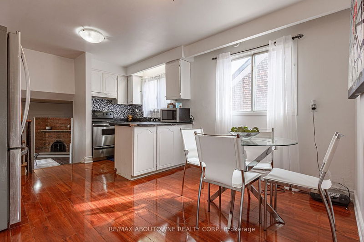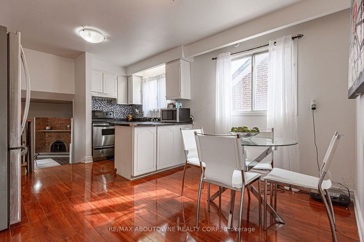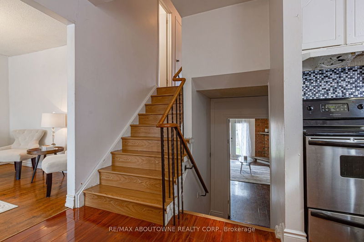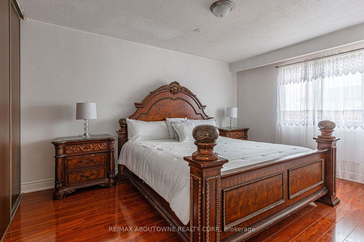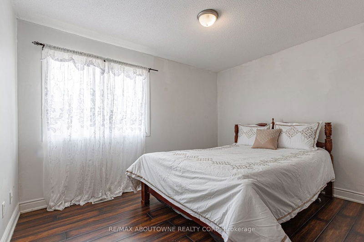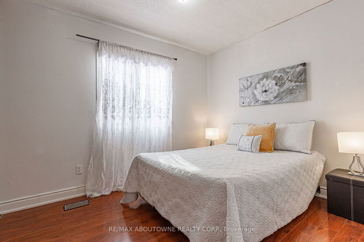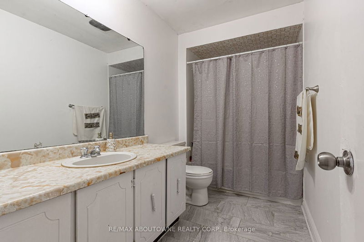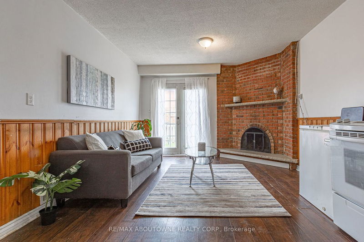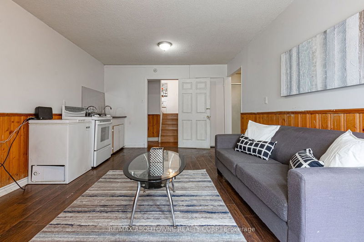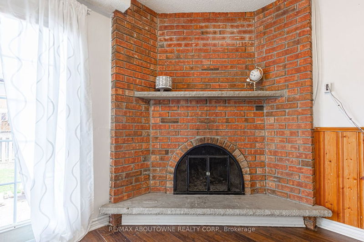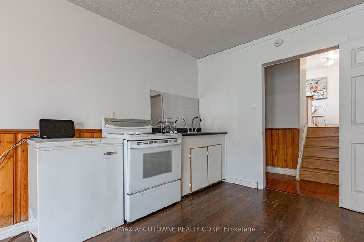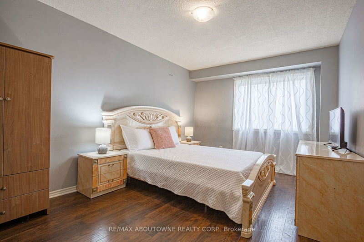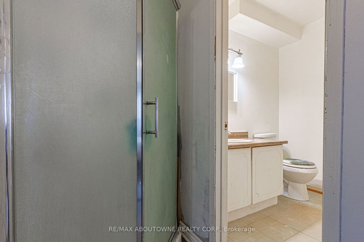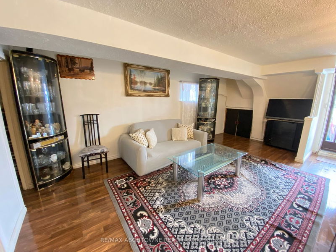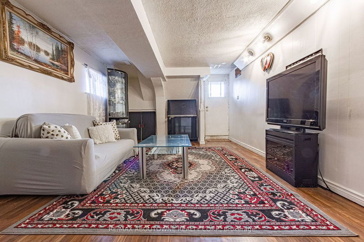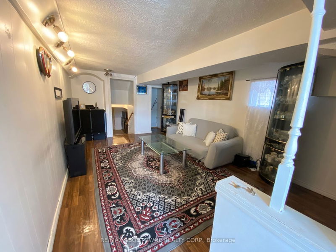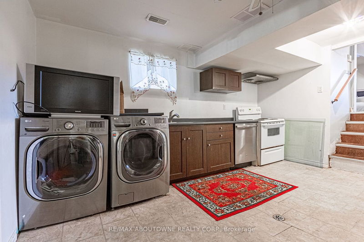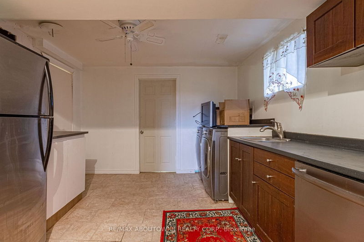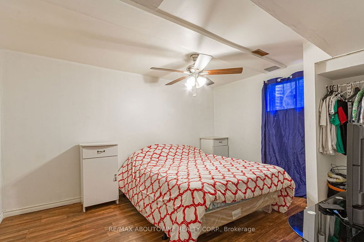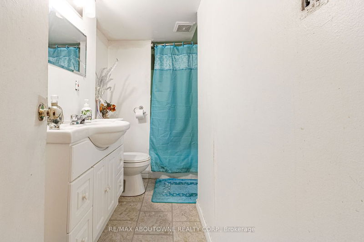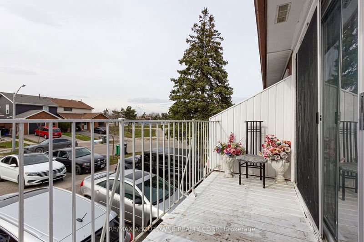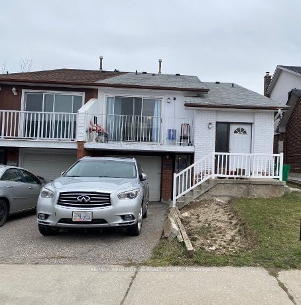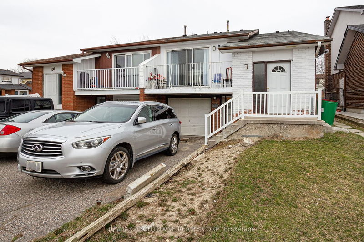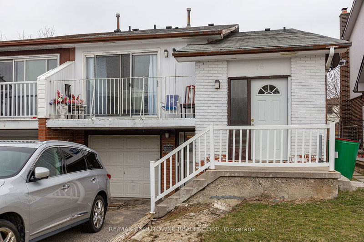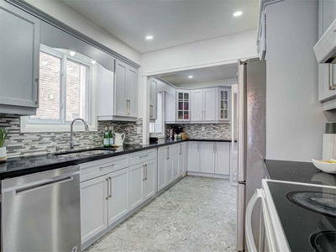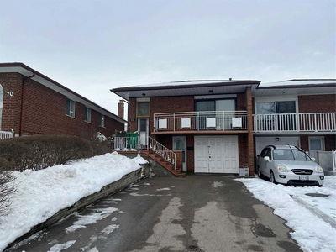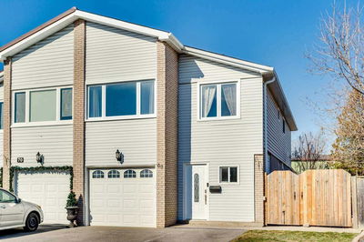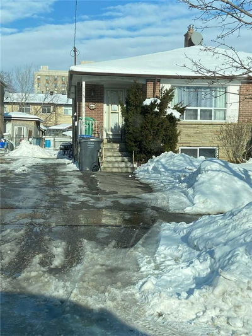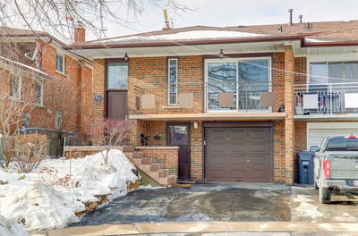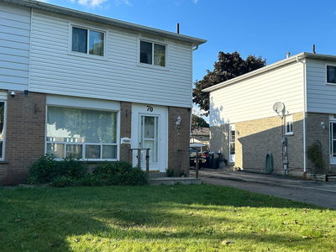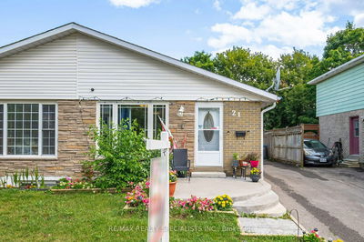Investors Top Pick! 1708 Sqft Home Perfect For A Big Family That Needs 3 Separate Units. Upper Unit Offers A Bright Main Floor With Great Size Living/Dining Room Combo & A Walk-Out To A Balcony, Good Size Eat-In Kitchen. 4 Pc Bathroom, Primary Bedroom Can Fit In A King Size Bed & The Other 2 Fit Queen Size Beds. Ground Level Rear Unit- Offers A Nice Great Rm With Kitchenette, Bedroom That Fits King Size Bed & 3 Pc Bathroom. Lower Level Unit Has A Good Size Living/Dining Room, Full Size Kitchen And 2 Bedrooms. One Of The Bedrooms Can Fit A King Size Bed. Furnace & A/C (2021). This Neighbourhood Has Elementary & Secondary School Special Programs. There Are 9 Public Schools & 6 Catholic Schools Serving This Neighbourhood. The Special Programs Offered At Local Schools Include Gifted/Talented Program, French Immersion, And International Baccalaureate. Plenty Of Sports & Dog Parks. Close To 410, Public Transit, Stores & More. All Appliances "As Is" Condition.
Property Features
- Date Listed: Thursday, April 13, 2023
- Virtual Tour: View Virtual Tour for 78 Ashford Court
- City: Brampton
- Neighborhood: Brampton North
- Full Address: 78 Ashford Court, Brampton, L6V 2Z1, Ontario, Canada
- Kitchen: Laminate, Eat-In Kitchen
- Kitchen: Bsmt
- Listing Brokerage: Re/Max Aboutowne Realty Corp. - Disclaimer: The information contained in this listing has not been verified by Re/Max Aboutowne Realty Corp. and should be verified by the buyer.

