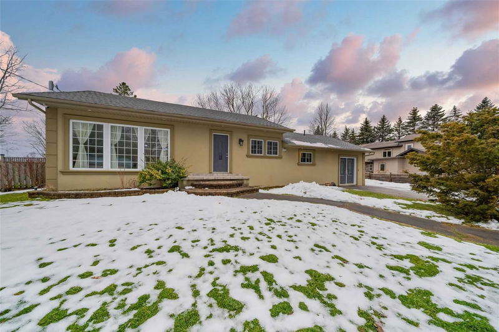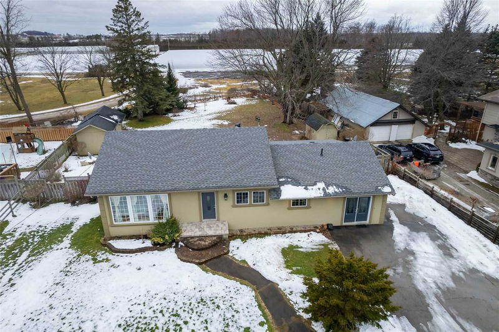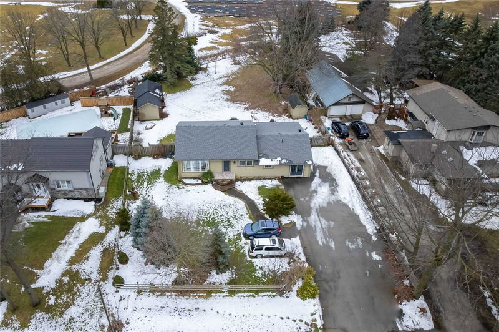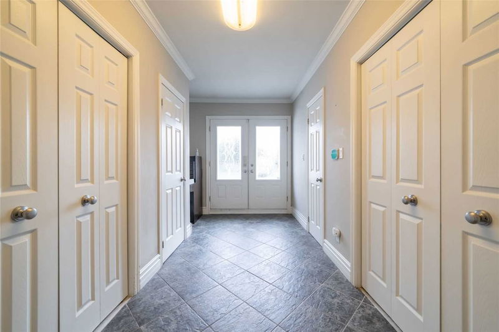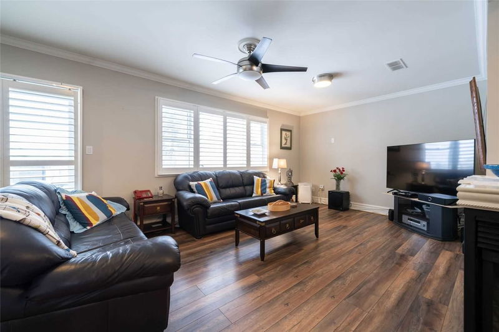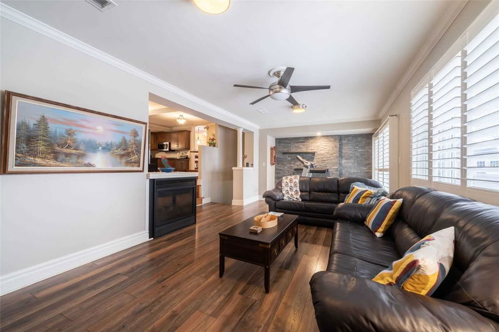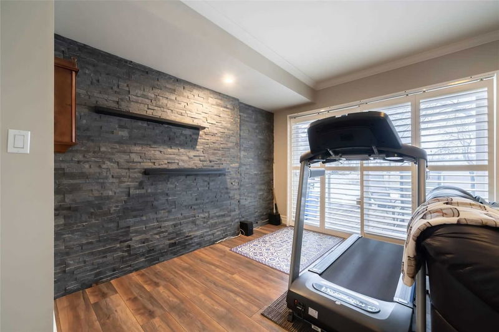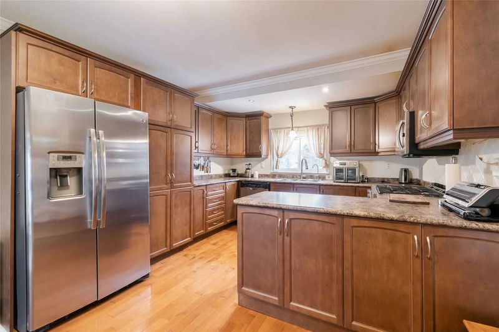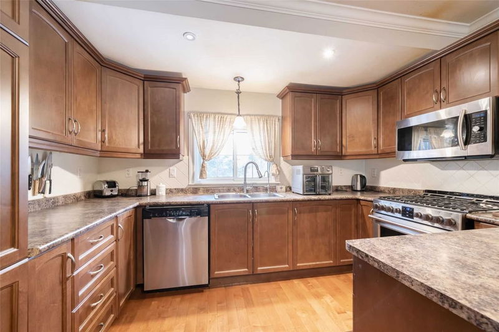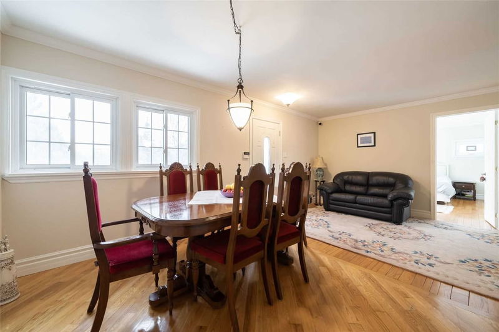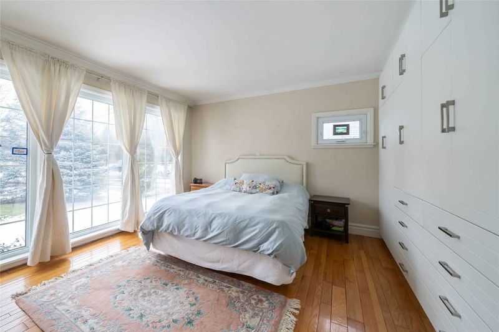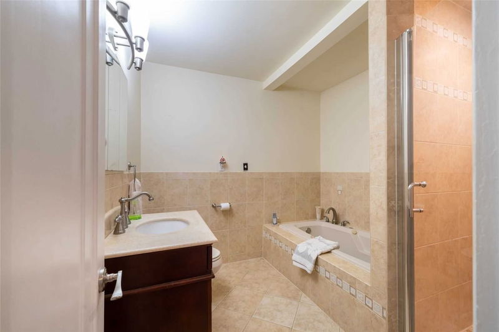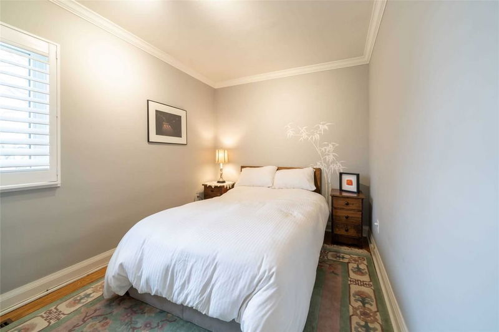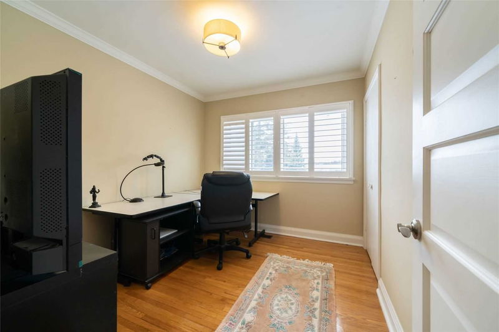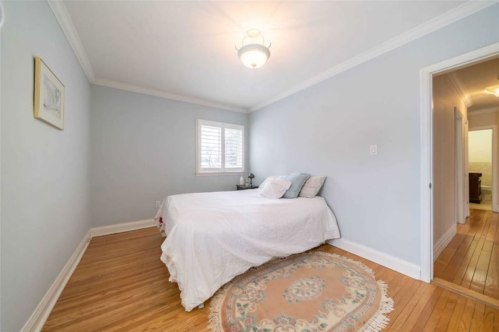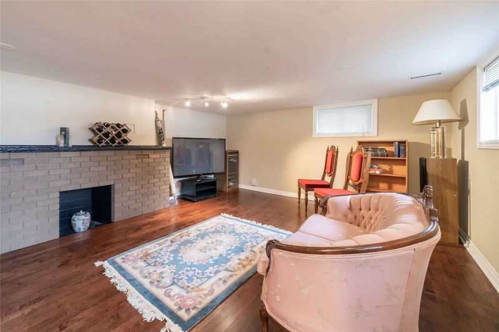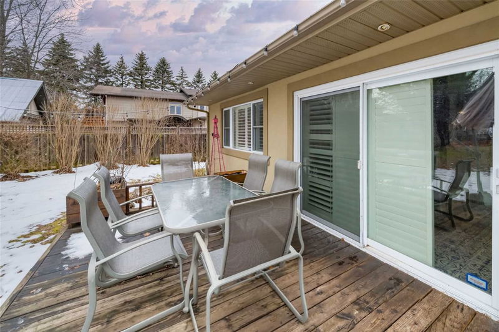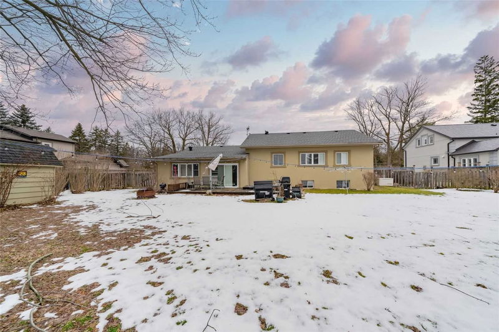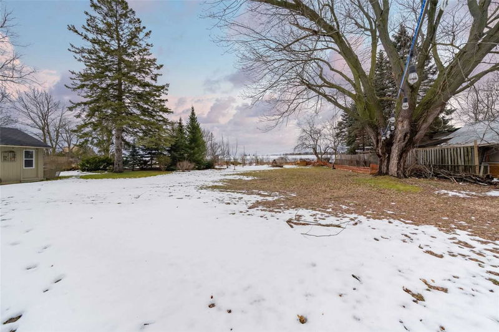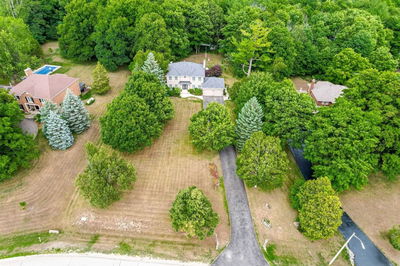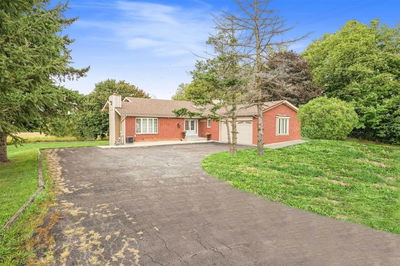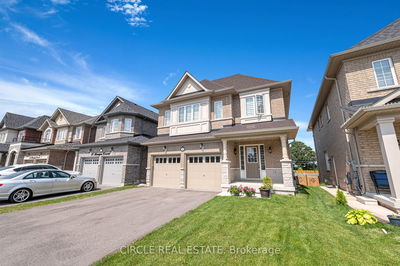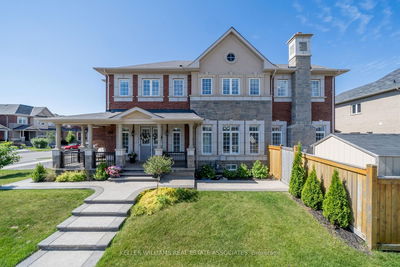Welcome To 9734 Winston Churchill Blvd, This Over Sized Lot Will Meet Everyone's Needs And Wants. The Gigantic 4 Level Side Split Is Located On A Premium Sized Lot That Is "247.30Ft Deep On The North Side. The Home Includes 4 Bedrooms, 2 Family Rooms, A Separate Living Room, Dining, Home Office And A Updated Open Concept Kitchen Overlooking The Family Room. One Of The Best Features Of The Home Includes That It Backs Onto Sheridan Nurseries And Provides The Homeowner Peace And Quiet As With No Rear Neighbours & Includes Beautiful Views. Approx 1892 Sq Ft
Property Features
- Date Listed: Tuesday, February 14, 2023
- City: Halton Hills
- Neighborhood: Rural Halton Hills
- Major Intersection: Winston Churchill/Guelph St
- Kitchen: Stainless Steel Appl, Hardwood Floor, Window
- Living Room: Hardwood Floor, Window
- Family Room: In Betwn
- Listing Brokerage: Re/Max Professionals Inc., Brokerage - Disclaimer: The information contained in this listing has not been verified by Re/Max Professionals Inc., Brokerage and should be verified by the buyer.

