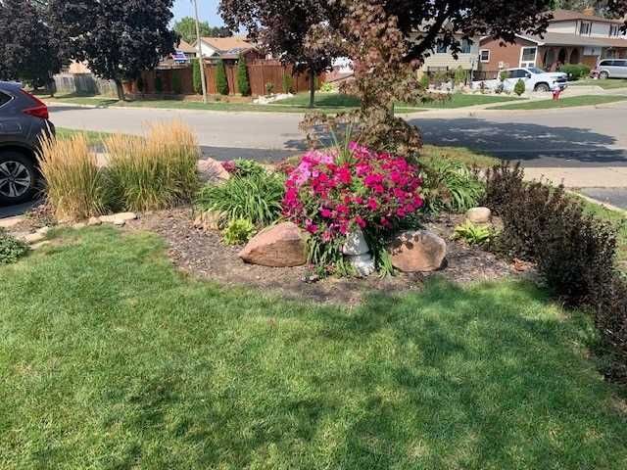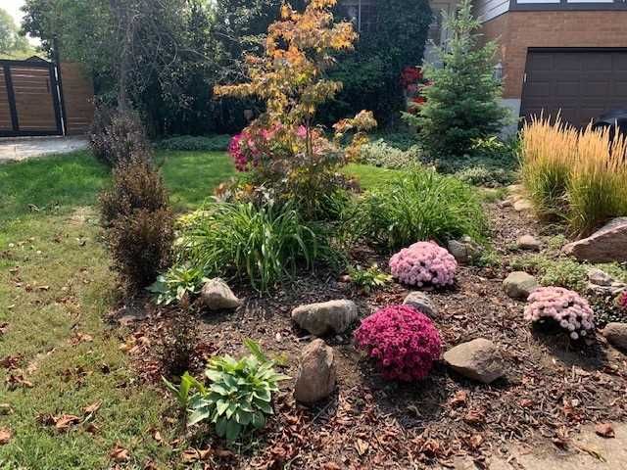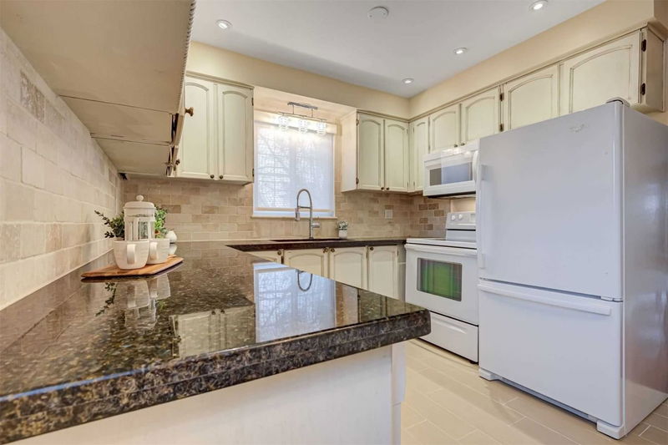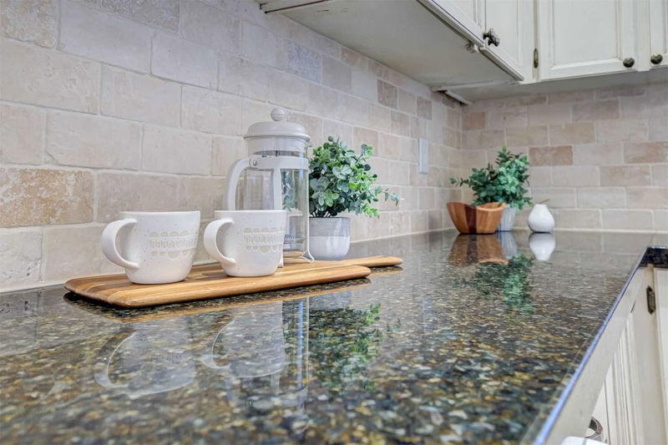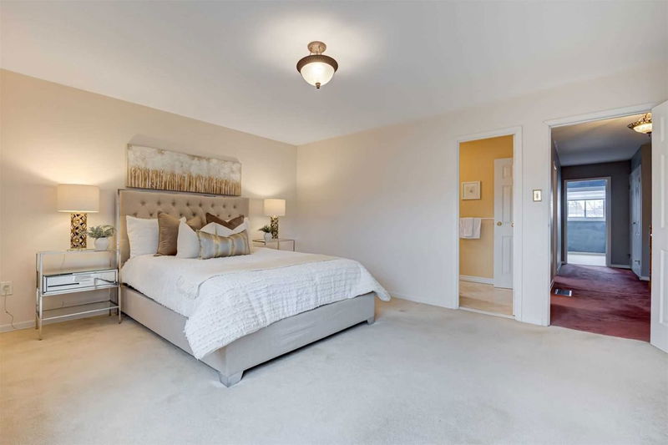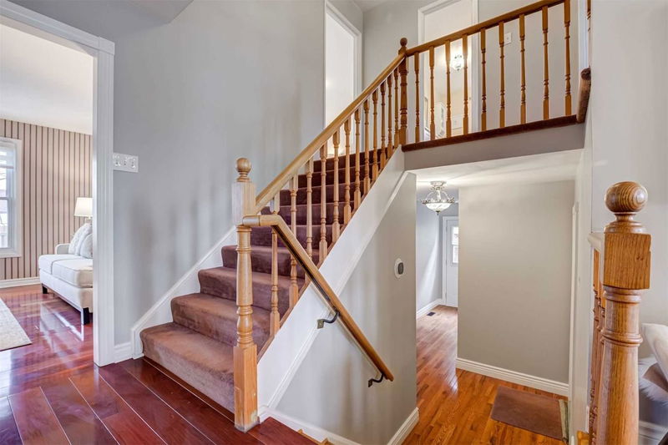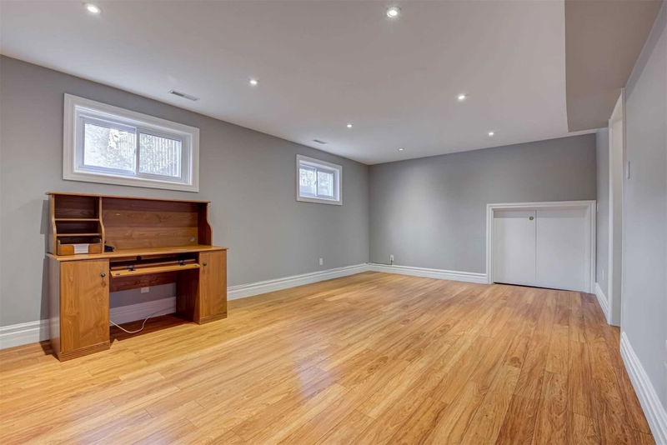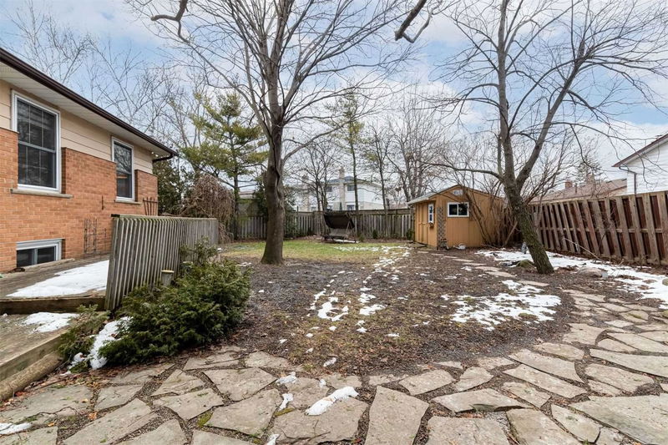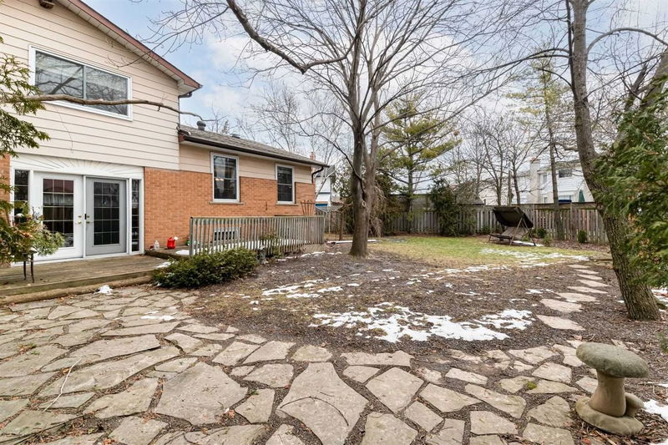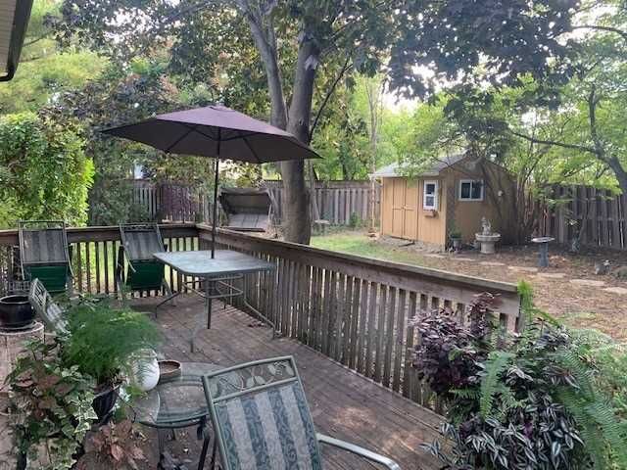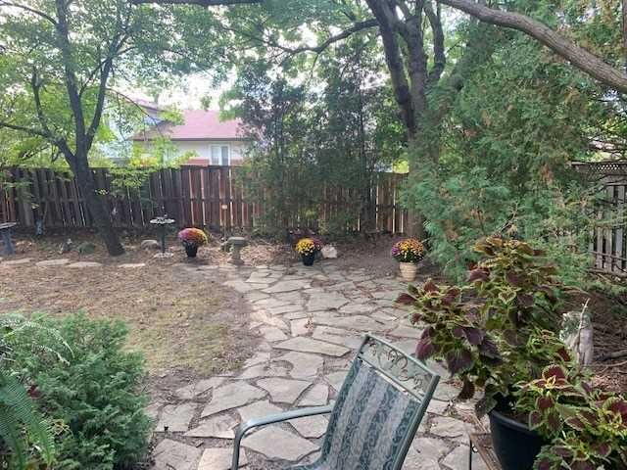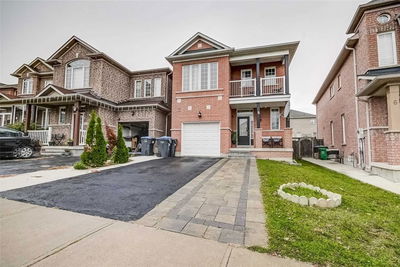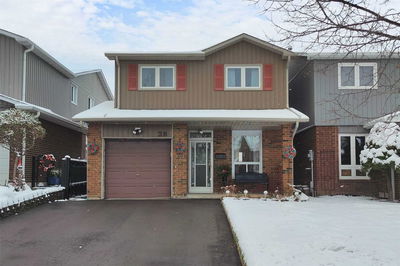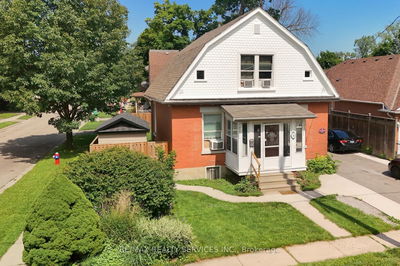Explore This Impressive 3 Bedroom Side Split. Discover The Generous Ground Floor Family Room With A Cozy Gas Fireplace And Double French Door Walkout To A ... 95' Foot Wide Backyard Oasis. The "L" Shaped Living And Dining Room Provide Size And Comfort. The Prime Bedroom Has Wall To Wall Closets Plus A 5 Piece Ensuite With An Entry From The Hallway Also.
Property Features
- Date Listed: Tuesday, February 14, 2023
- Virtual Tour: View Virtual Tour for 10 Larkfield Road
- City: Brampton
- Neighborhood: Madoc
- Major Intersection: Kennedy/Vodden
- Full Address: 10 Larkfield Road, Brampton, L6V 2T3, Ontario, Canada
- Living Room: Plank Floor, O/Looks Backyard
- Kitchen: Ceramic Floor, Granite Counter, Pot Lights
- Family Room: Plank Floor, Gas Fireplace, W/O To Deck
- Listing Brokerage: Century 21 Millennium Inc., Brokerage - Disclaimer: The information contained in this listing has not been verified by Century 21 Millennium Inc., Brokerage and should be verified by the buyer.


