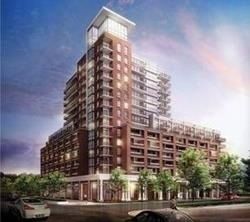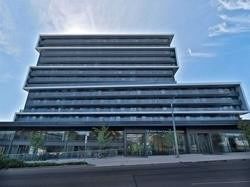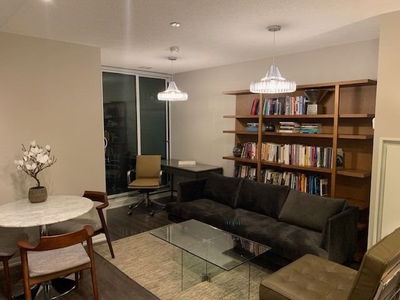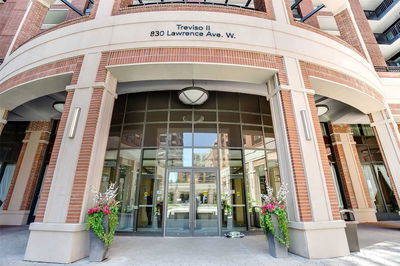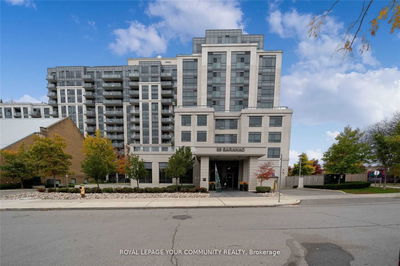Welcome To A Spacious 1-Bed+Den Condo For Lease At 830 Lawrence Ave West, Toronto - An Excellent Choice For Newcomers Or Young Professionals. Boasting 9-Foot Ceilings, This Airy Unit Offers An Open-Concept Layout And An Abundance Of Natural Light With Its Westward View. The Versatile Den Can Serve As A Sleeping Area, Office, Or Dining Room. The Large Kitchen Is Equipped With A Granite Countertop, Stainless Steel Appliances, And A Breakfast Bar. Spacious Living And Dining Area. 1 Underground Parking And 1 Storage Locker Included. Experience The Convenience Of Urban Living, Just A Short Walk From Lawrence West Subway Station And With Ttc Bus Service At Your Doorstep. In Close Proximity To Yorkdale Mall, Offering Premium Shopping And Dining Options. Easy Access To The 401 Ensures A Hassle-Free Commute.
Property Features
- Date Listed: Monday, April 17, 2023
- City: Toronto
- Neighborhood: Yorkdale-Glen Park
- Major Intersection: Dufferin/Lawrence
- Full Address: 208-830 Lawrence Avenue W, Toronto, M6A 1C3, Ontario, Canada
- Living Room: Laminate, Open Concept, W/O To Balcony
- Kitchen: Laminate, Stainless Steel Appl, Granite Counter
- Listing Brokerage: Re/Max Hallmark Realty Ltd. - Disclaimer: The information contained in this listing has not been verified by Re/Max Hallmark Realty Ltd. and should be verified by the buyer.



