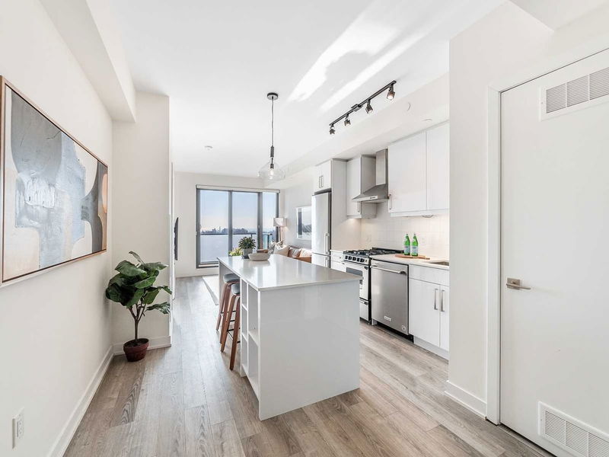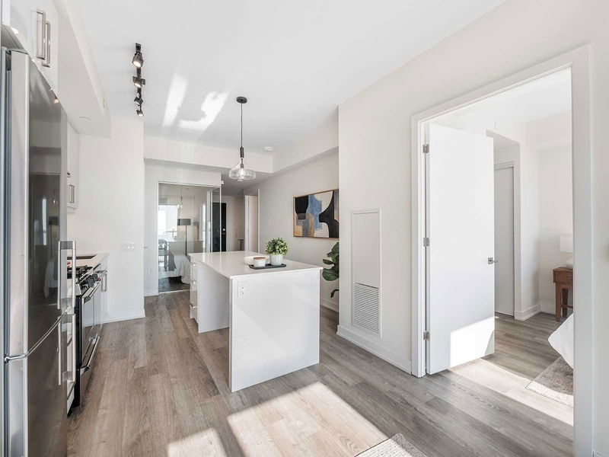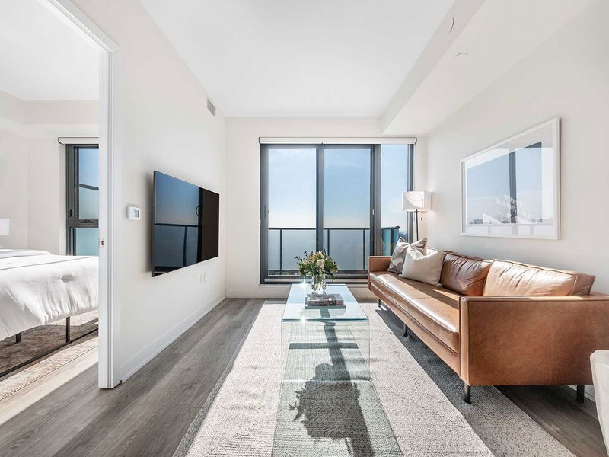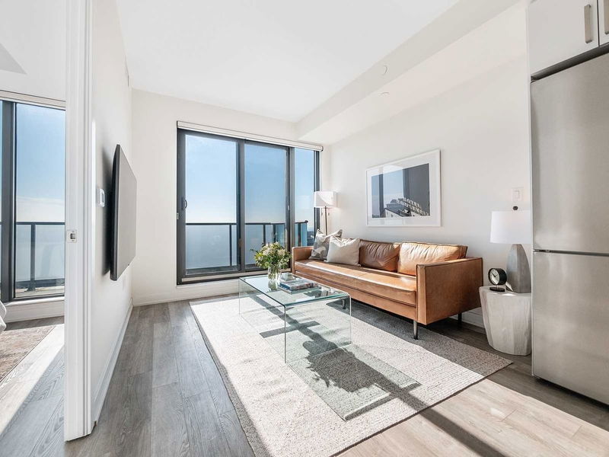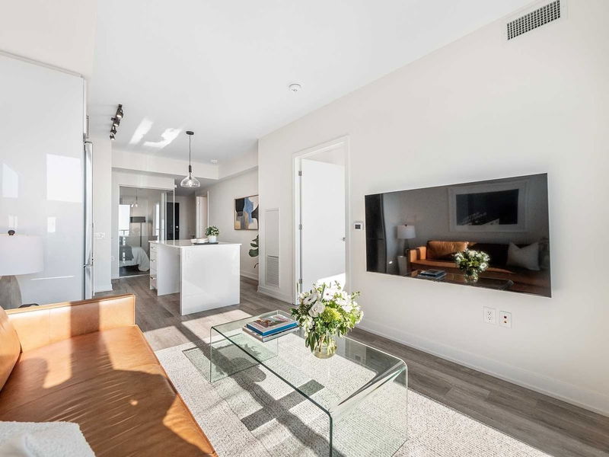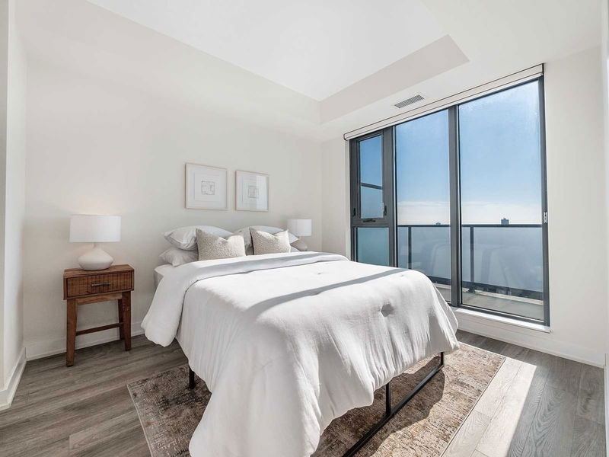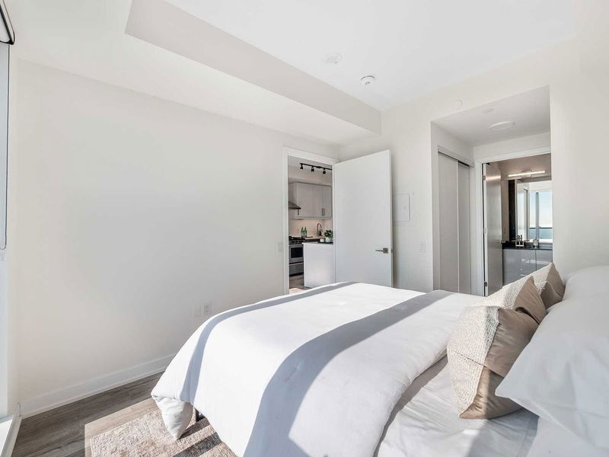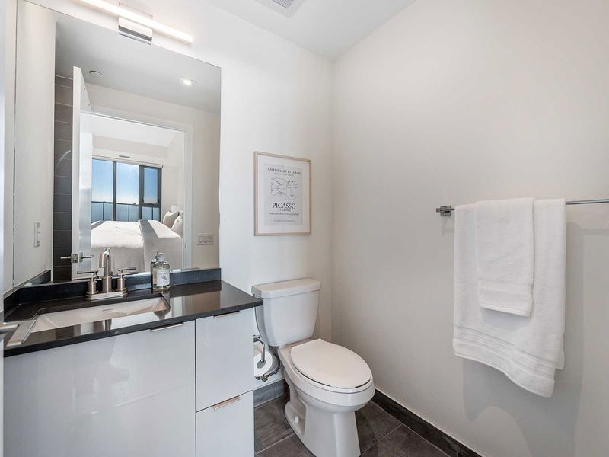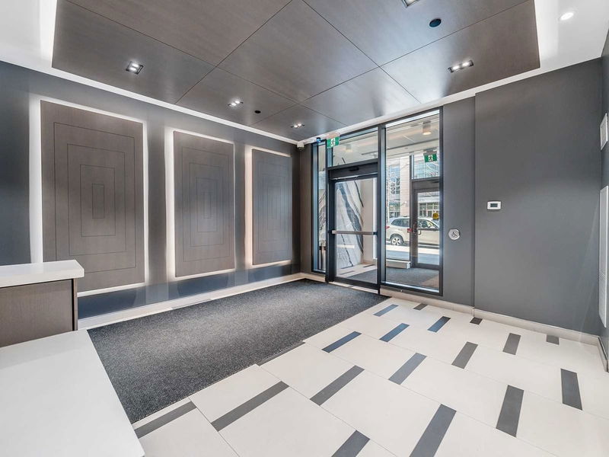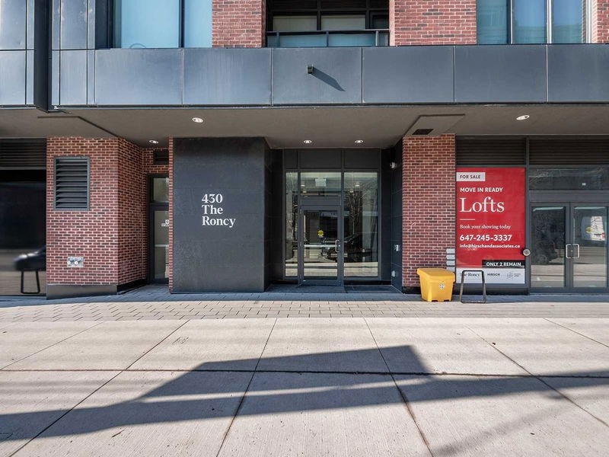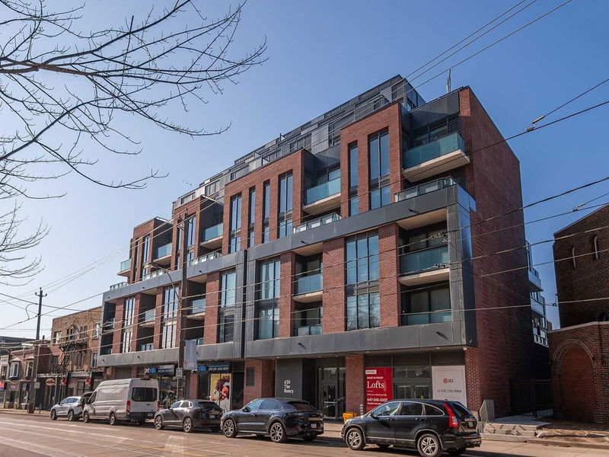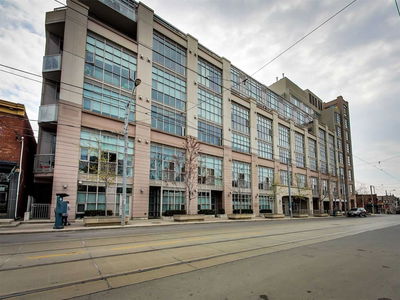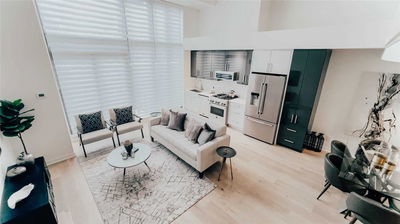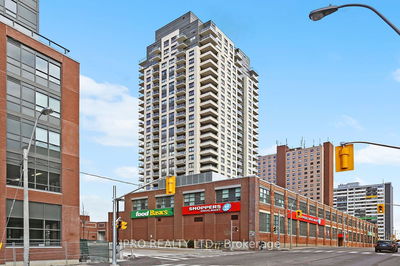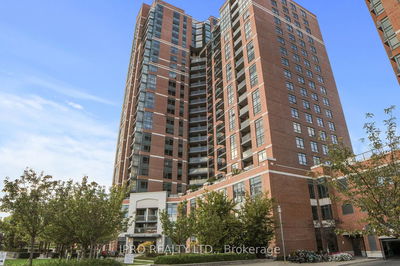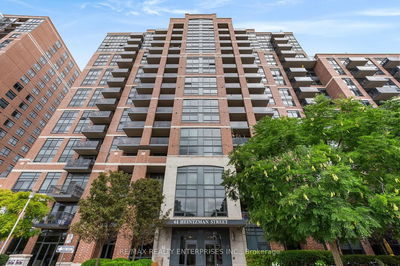Magnificent South-Facing Suite With A Rare 20' Balcony, Lake & City Views. Sun-Filled Two Bedroom & Den, Sub-Penthouse In The Roncy, An Eco-Friendly Boutique, Low Rise Condominium, In The Heart Of Historic Roncesvalles. Expansive Balcony Perfect For Entertaining. Highly Functional, Open Concept Living Area With Well Equipped Chef's Kitchen & Centre Island. Primary Bedroom Has Floor To Ceiling Windows With Custom Blackout Blinds, His And Hers Closets And 3-Piece Ensuite. Versatile Second Bedroom With Sliding Glass Entry And Large Mirrored Closet Can Easily Function As An At-Home Office. Convenient Open Concept Den. Large Four-Piece Bathroom. Designer Decor And Finishes.
Property Features
- Date Listed: Wednesday, February 15, 2023
- Virtual Tour: View Virtual Tour for Sph705-430 Roncesvalles Avenue
- City: Toronto
- Neighborhood: Roncesvalles
- Full Address: Sph705-430 Roncesvalles Avenue, Toronto, M6R 0A6, Ontario, Canada
- Living Room: Open Concept, W/O To Balcony, South View
- Kitchen: Stainless Steel Appl, Breakfast Bar, Laminate
- Listing Brokerage: Harvey Kalles Real Estate Ltd., Brokerage - Disclaimer: The information contained in this listing has not been verified by Harvey Kalles Real Estate Ltd., Brokerage and should be verified by the buyer.

