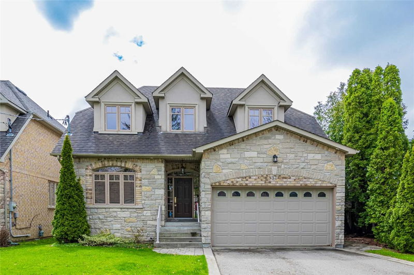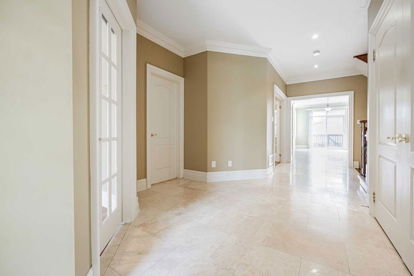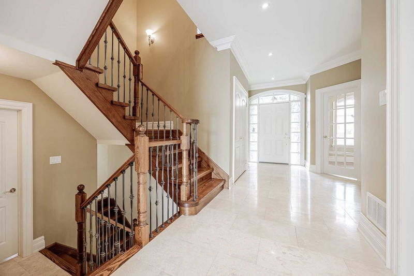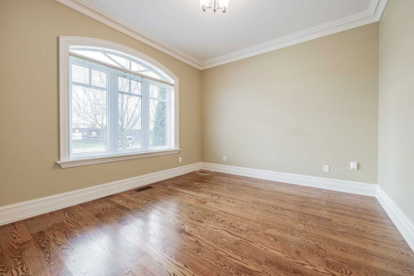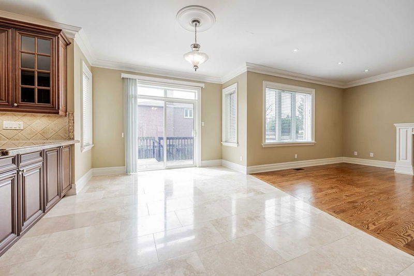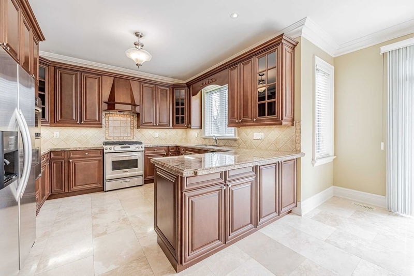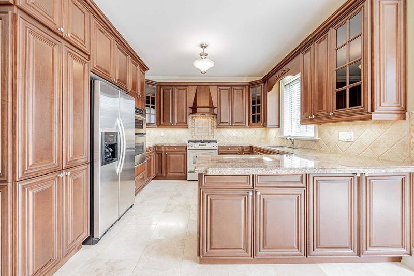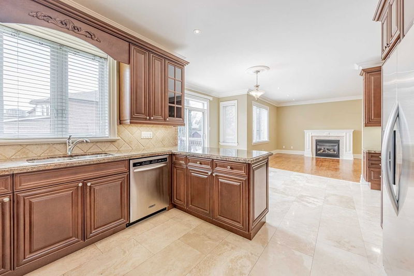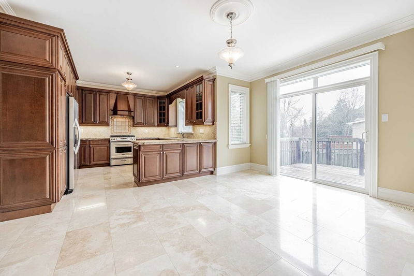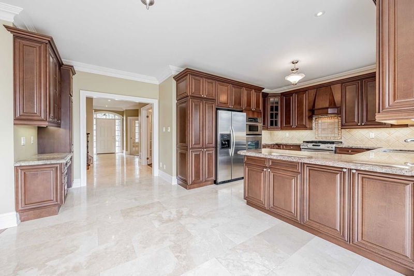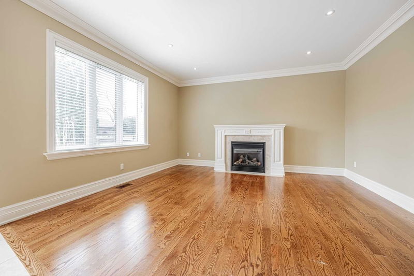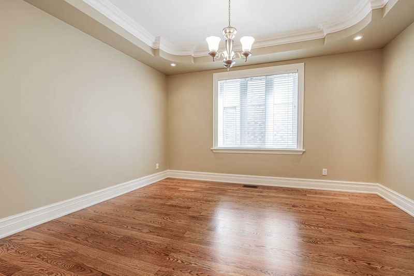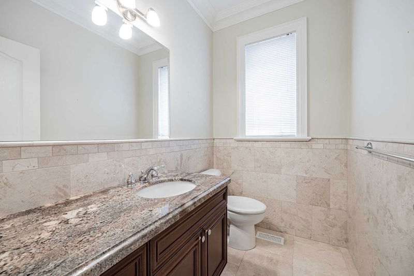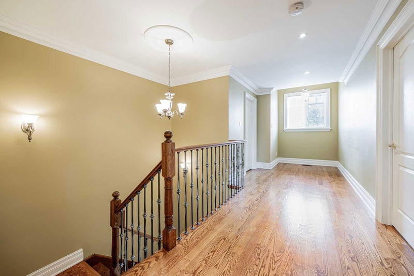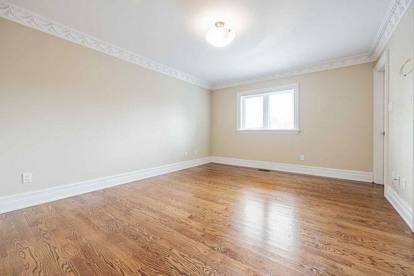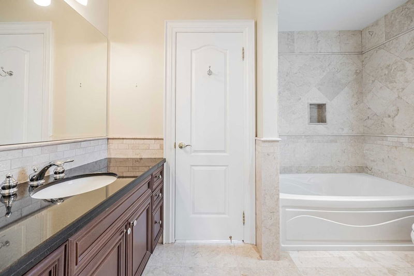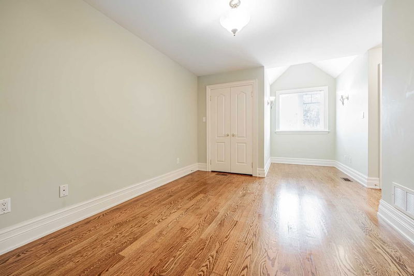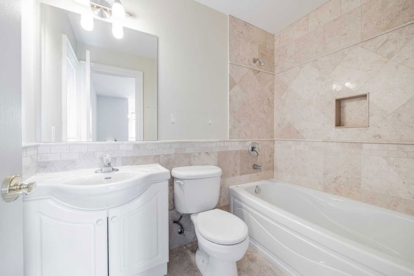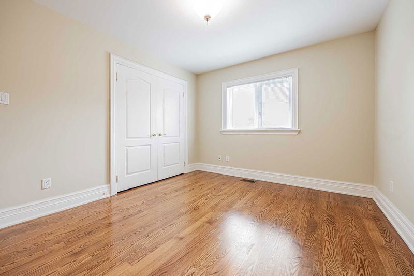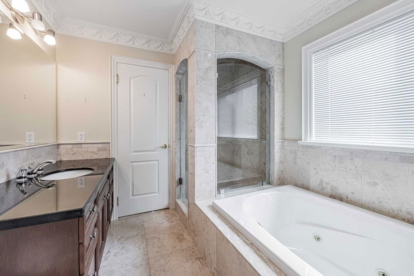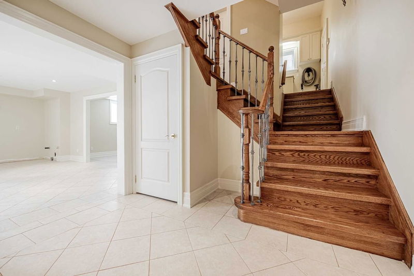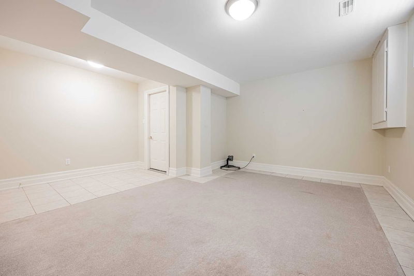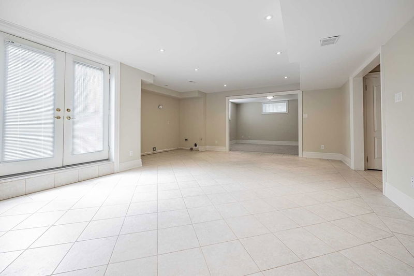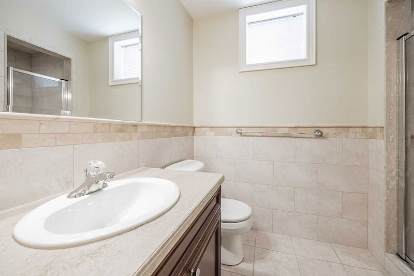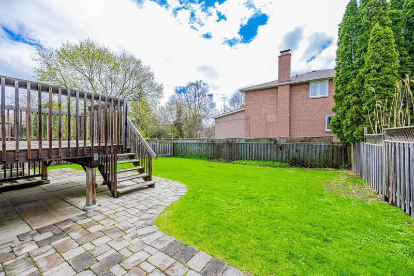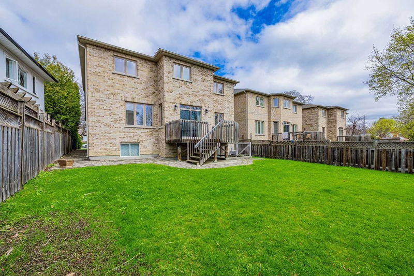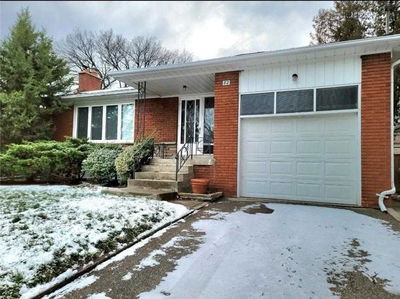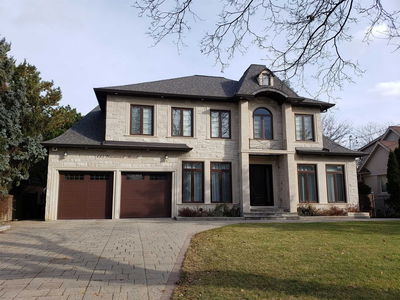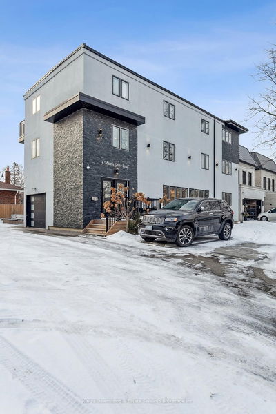Large Executive Entire Home Rental In An Incredible Area. Features Great Family Room, Formal Dining Room, Office/Living Room, Eat-In Kitchen With Gas Stove, Wall Ovens, And Granite Counters. Primary Bedroom With Large Walk-In & 5-Piece Ensuite. All Second Floor Bedrooms With Ample Closets And Ensuite Bathrooms. Clean Finished Basement W/Thermal Heated Floors And 5th Bedroom. Walk-Out To Deck & Fenced-In Yard. An Amazing Home In A Fantastic Neighbourhood Surrounded By Parks, Great Schools, And Close To Kipling Subway And Transportation Hub. A Must See!
Property Features
- Date Listed: Wednesday, February 15, 2023
- City: Toronto
- Neighborhood: Islington-City Centre West
- Full Address: 51 Mattice Avenue, Toronto, M9B 1T1, Ontario, Canada
- Kitchen: Tile Floor, Granite Counter, Stainless Steel Appl
- Listing Brokerage: Panorama R.E. Limited, Brokerage - Disclaimer: The information contained in this listing has not been verified by Panorama R.E. Limited, Brokerage and should be verified by the buyer.

