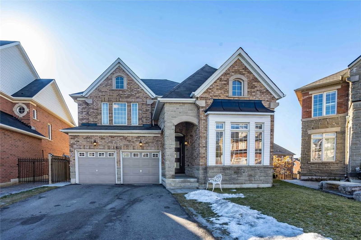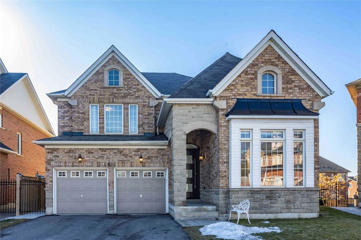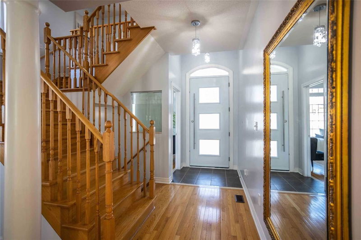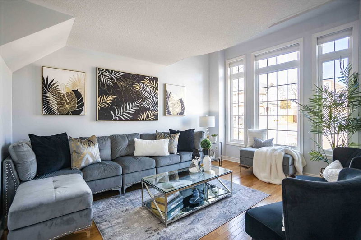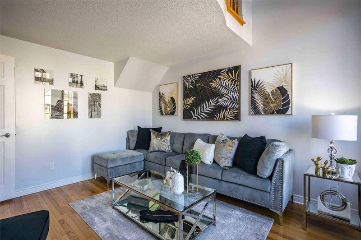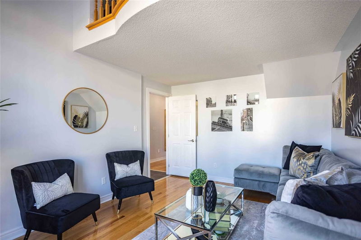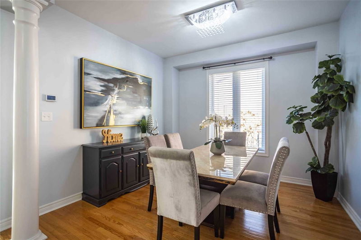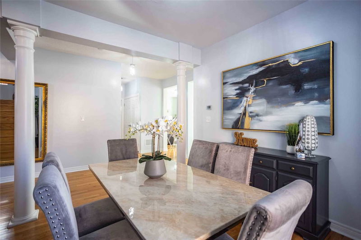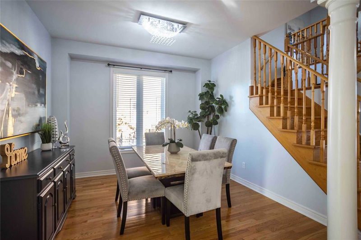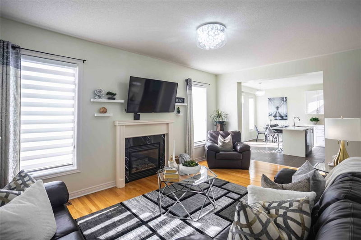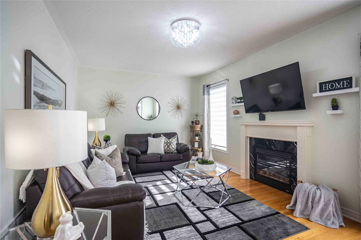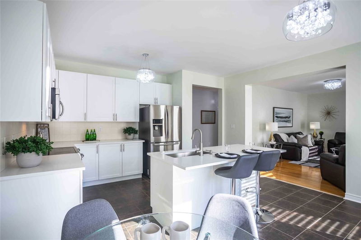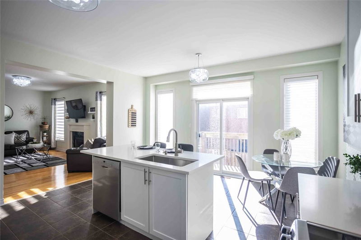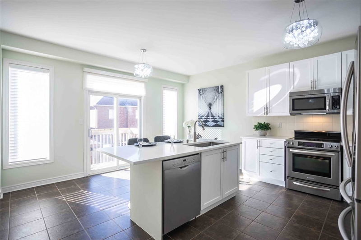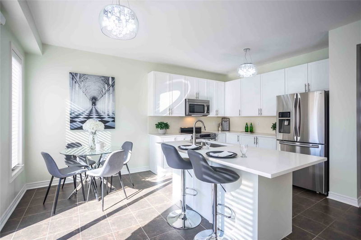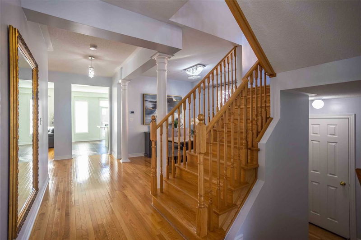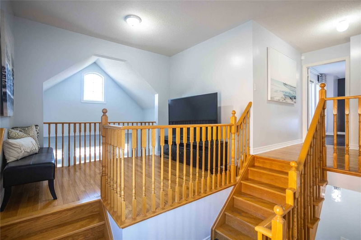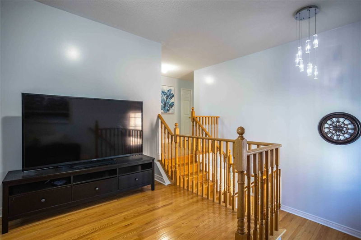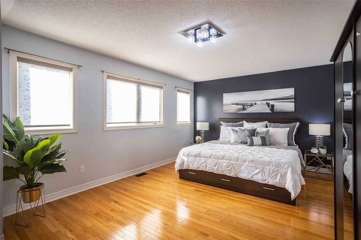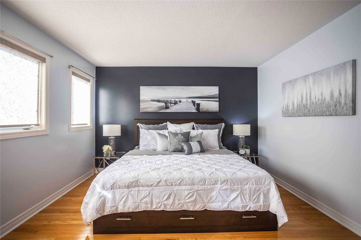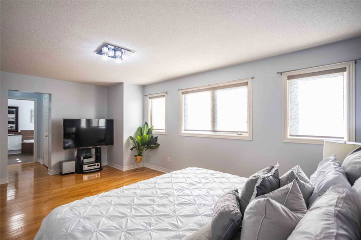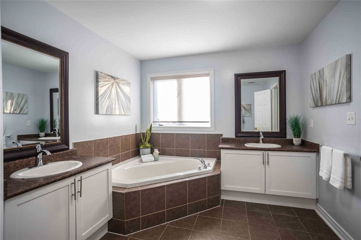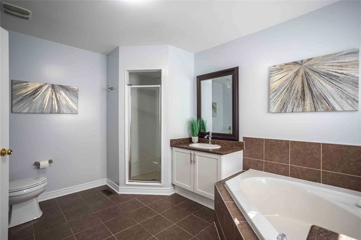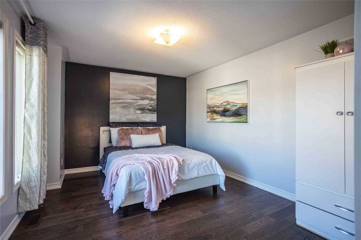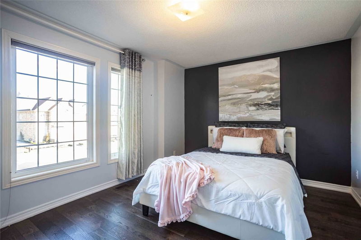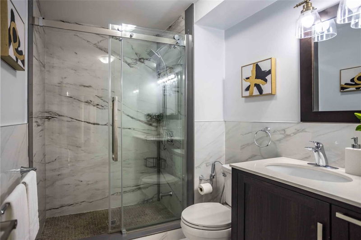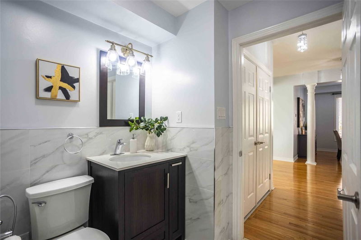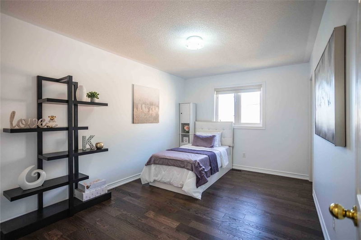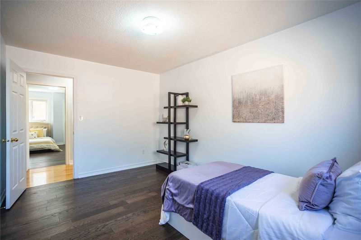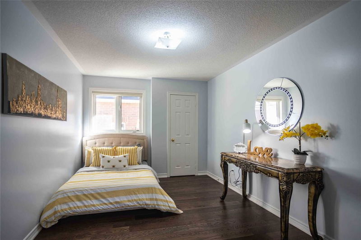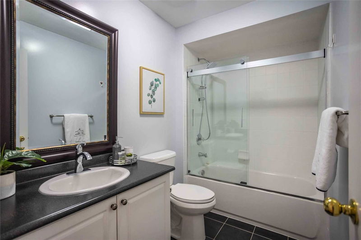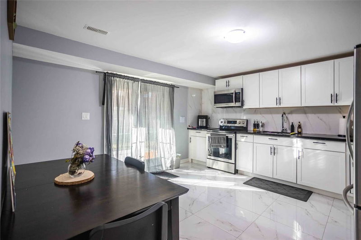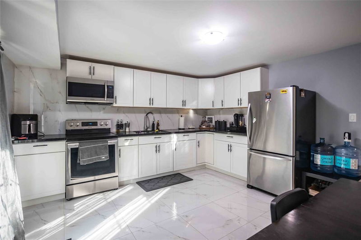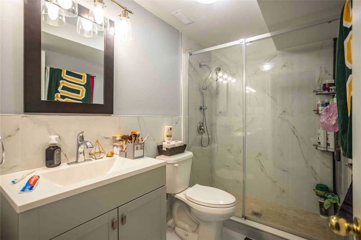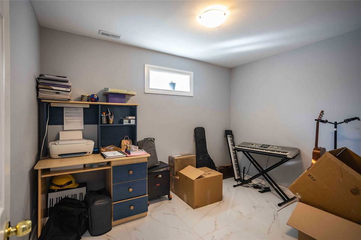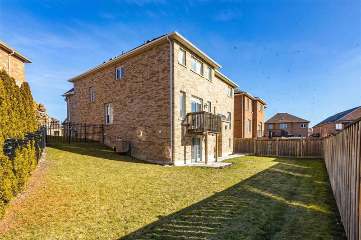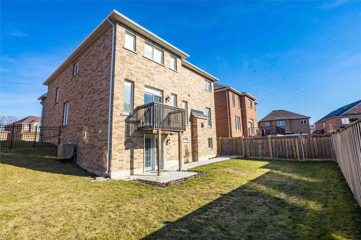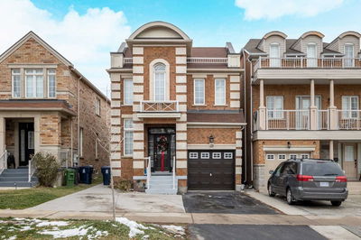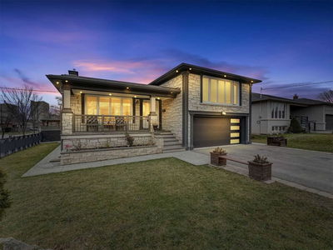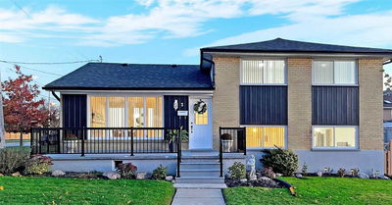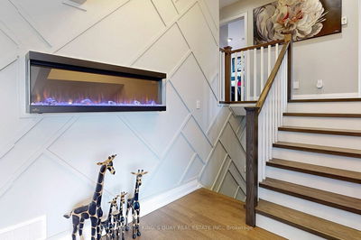Gorgeous Fully Upgraded 4+2 Bdrm Home Approximate 2800 Sq/Ft Nestled On Court With A Premium Pie-Shaped Lot Right Beside The Prestigious Oakdale Golf Course In The Quiet Neighbourhood Of Oakdale Village. 2 Kitchens, 2-Car Garage & Driveway W/ No Sidewalk & A Finished Walkout Basement W/ Rental Potential! Open Concept Main Floor With High Ceilings, Pot Lights / Led Lighting, And Direct Access To Garage. Bright Kitchen Has Been Renovated With Centre Island, Quartz Countertops, And S/S Appliances. 2nd Floor Includes 4 Bedrooms & A Library. Huge Master Bdrm Includes 5Pc Ensuite & A Walk-In Closet. Very Close To Hwy 400, 401 & 407, Oakdale Golf & Country Club, Humber River Hospital, Airport, Transit, Yorkdale Mall & Other Shopping, Schools, And So Much More.
Property Features
- Date Listed: Wednesday, February 15, 2023
- City: Toronto
- Neighborhood: Downsview-Roding-CFB
- Major Intersection: Wilson/400
- Full Address: 160 Fred Young Drive, Toronto, M3L 0A6, Ontario, Canada
- Living Room: Separate Rm, Cathedral Ceiling, Hardwood Floor
- Kitchen: Stainless Steel Appl, Breakfast Bar, Backsplash
- Family Room: Gas Fireplace, Open Concept, Hardwood Floor
- Kitchen: Ceramic Floor, Walk-Out, Window
- Listing Brokerage: Re/Max Realty Services Inc., Brokerage - Disclaimer: The information contained in this listing has not been verified by Re/Max Realty Services Inc., Brokerage and should be verified by the buyer.

