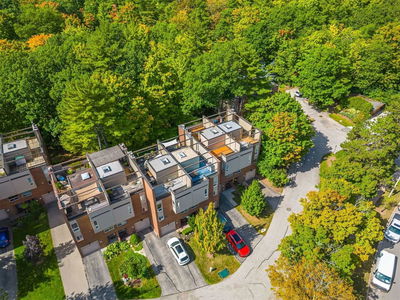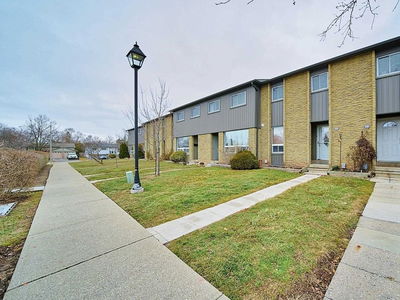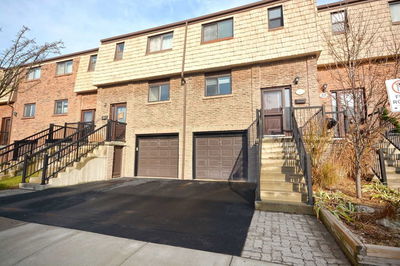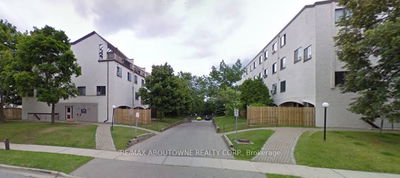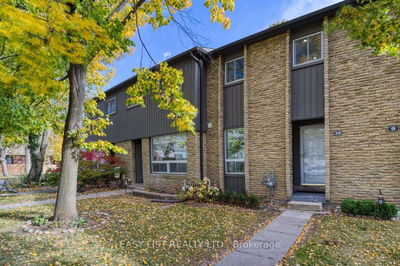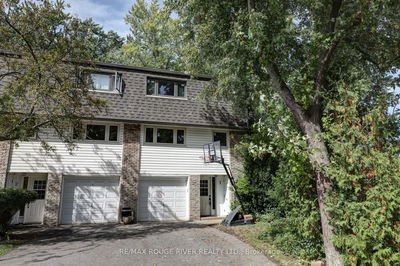Nestled On A Hill Amongst The Trees You Will Find This Well Appointed, Multi Level, Executive Townhome. Enjoy Views Of Toronto, Niagara And Lake Ontario While Entertaining On Your Raised Deck Located Just Off The Main Living Space. Nestle Up Beside The Wood Burning Fireplace Or Host A Gathering Of Friends And Family Throughout The Large, One Level, Main Floor. Need Some Private Time? Slip Down To The Secluded Family Room And Enjoy The View Out Over The Terrace To The Tree Lined Ravine Lot And Private Yard. Be Ready Welcome The Day With The Views Of Nature And The City Below From Your Oversized Primary Suite. Relax In The Spa Inspired Bathroom That Features A Large Rain Head Shower. When You Are Ready For The World That Awaits You, Every Amenity Is Close At Hand. Shopping, Restaurants, Schools, And Commuter Routes Are Minutes From Your Door Step.
Property Features
- Date Listed: Wednesday, February 15, 2023
- Virtual Tour: View Virtual Tour for 5-1120 Queens Avenue
- City: Oakville
- Neighborhood: College Park
- Major Intersection: Mccraney St. E.
- Full Address: 5-1120 Queens Avenue, Oakville, L6H 2B5, Ontario, Canada
- Living Room: Fireplace, Hardwood Floor, O/Looks Ravine
- Kitchen: Ceramic Back Splash
- Family Room: Access To Garage, Hardwood Floor, W/O To Yard
- Listing Brokerage: Re/Max Real Estate Centre Inc., Brokerage - Disclaimer: The information contained in this listing has not been verified by Re/Max Real Estate Centre Inc., Brokerage and should be verified by the buyer.



