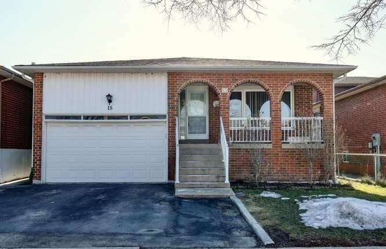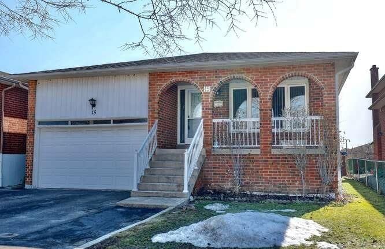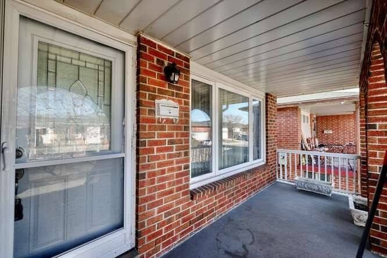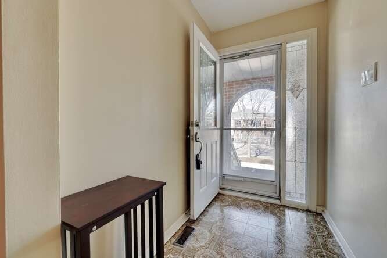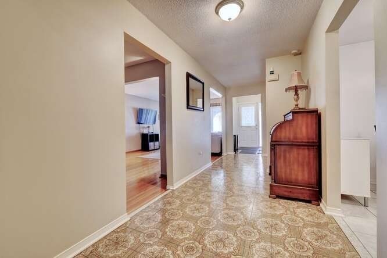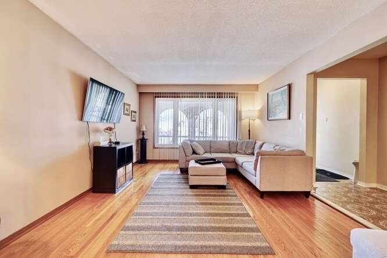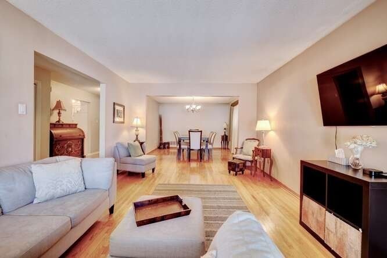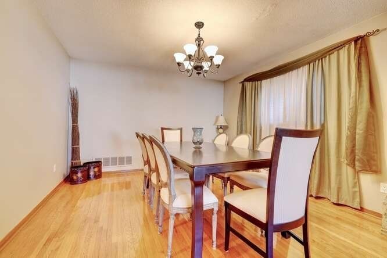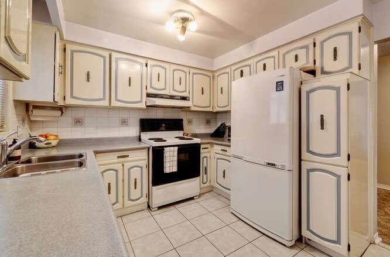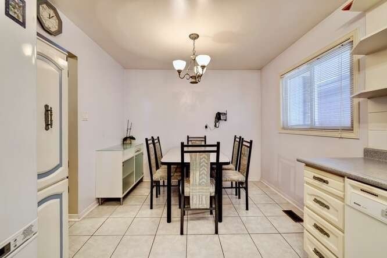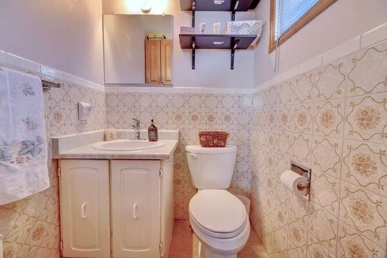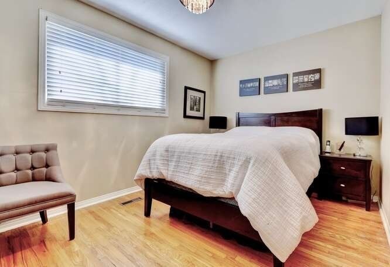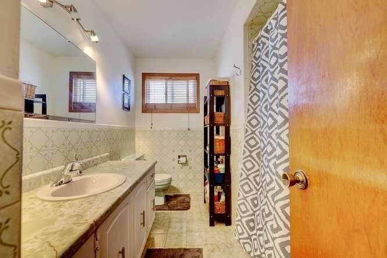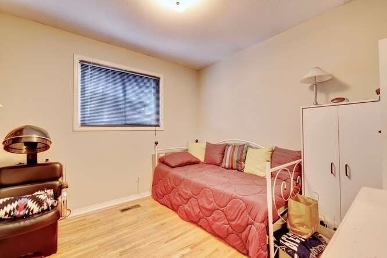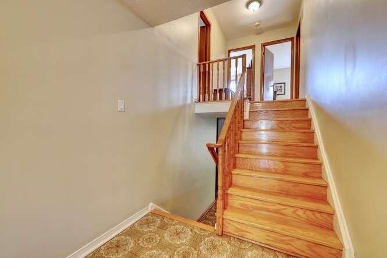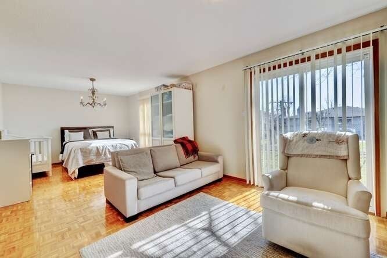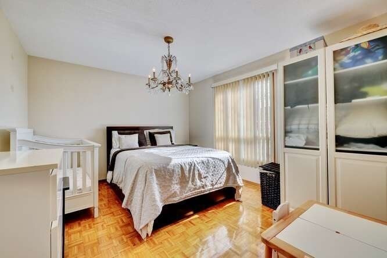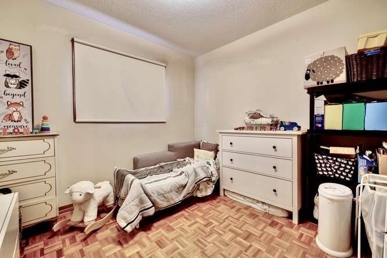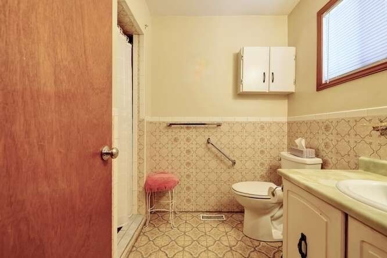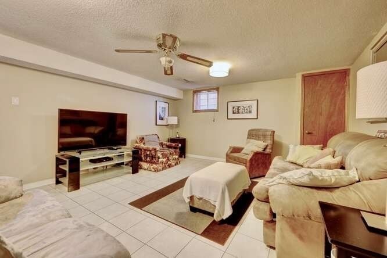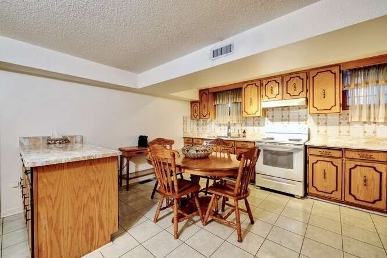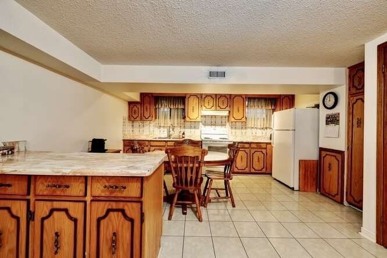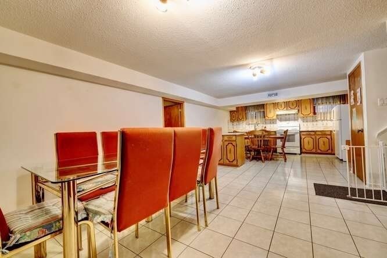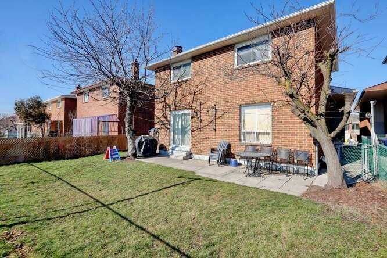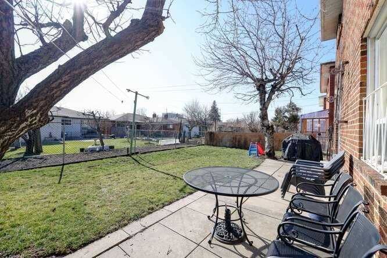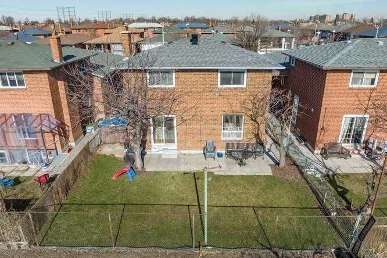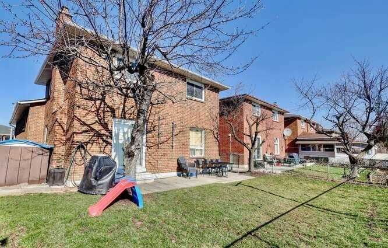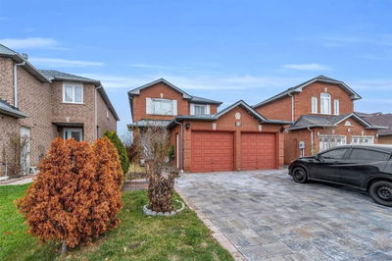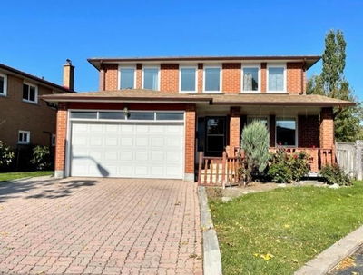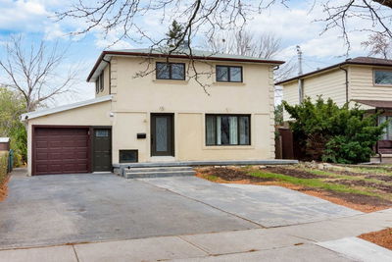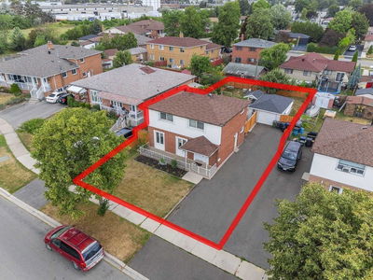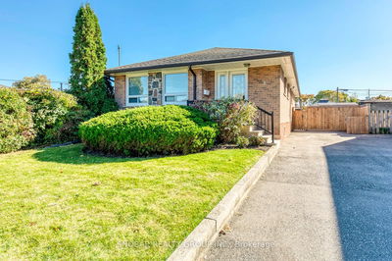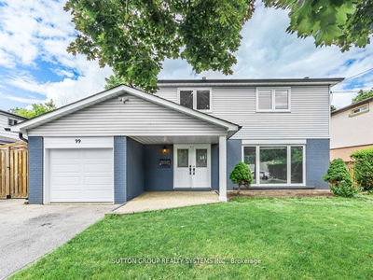Fantastic 5 Level Backsplit Nestled On A 40 By 100 Foot Lot & Located In The Sought After Area Of West Humber. Spacious Living/Dining Room Area With Hardwood Floors. Eat-In Kitchen With Ceramic Floors/Backsplash & Breakfast Area. Three Upper Level Bedrooms With Hardwood Floors & Master Bedroom With 2 Piece En-Suite. Lower Level Features Separate Side Entrance , 3 Piece Bathroom, 4th Bedroom, Parquet Floors, Large Family Room With Gas Fireplace & Walk-Out To Patio Area. Finished Basement With Recreation Area/5th Bedroom, & Huge Second Kitchen Area With Premium Vinyl Floors. Lots Of Storage Space In The Furnace Room. Convenient Covered Front Veranda & Spacious Driveway That Fits Up To 3 Cars.
Property Features
- Date Listed: Wednesday, February 15, 2023
- Virtual Tour: View Virtual Tour for 15 Kiskadee Drive
- City: Toronto
- Neighborhood: West Humber-Clairville
- Major Intersection: Martin Grove & Finch
- Living Room: Hardwood Floor, O/Looks Frontyard
- Kitchen: Ceramic Floor, Ceramic Back Splash, Breakfast Area
- Family Room: Parquet Floor, Gas Fireplace, W/O To Patio
- Kitchen: Vinyl Floor, Open Concept
- Listing Brokerage: Re/Max Realty Specialists Inc., Brokerage - Disclaimer: The information contained in this listing has not been verified by Re/Max Realty Specialists Inc., Brokerage and should be verified by the buyer.

