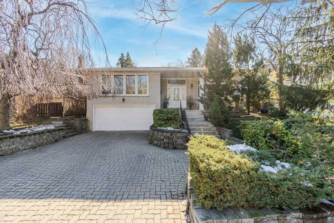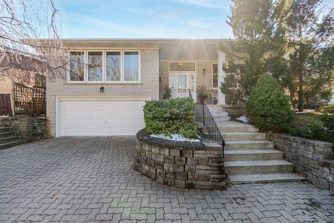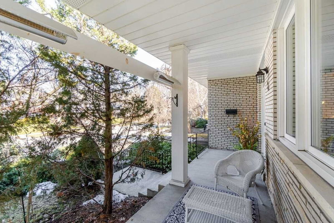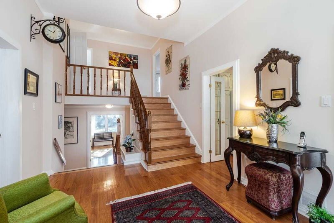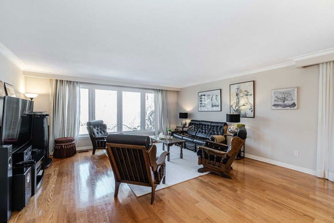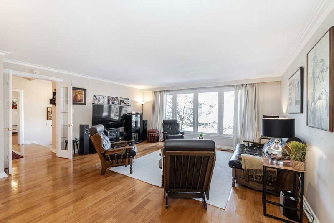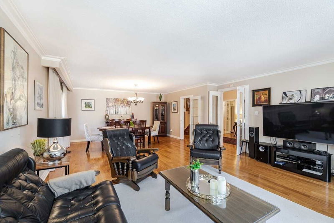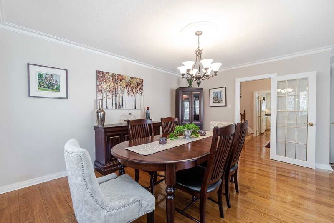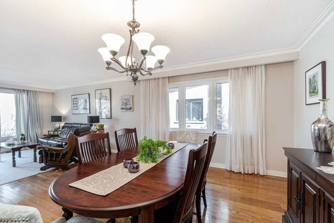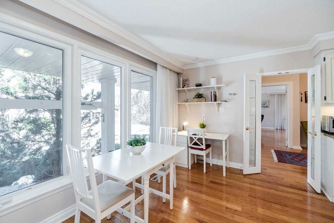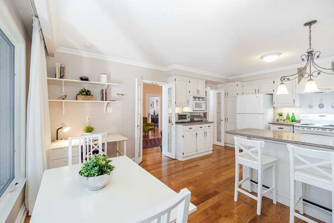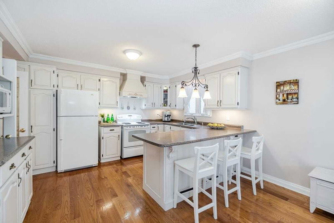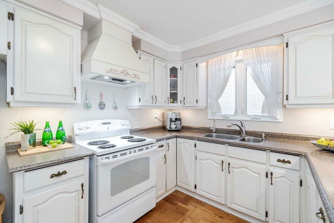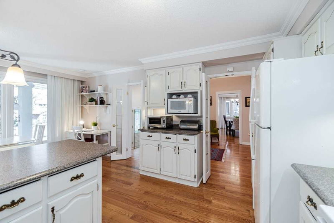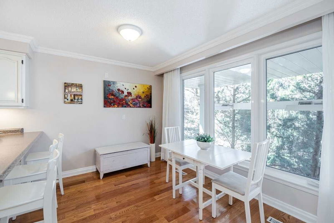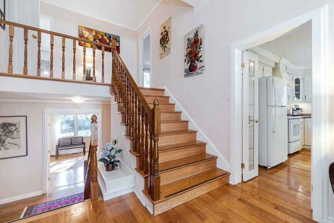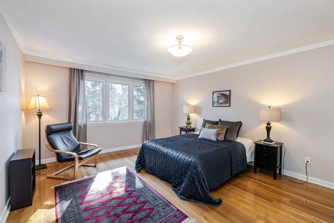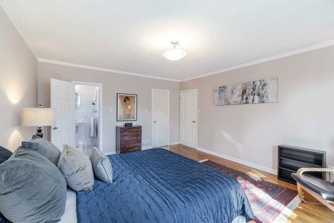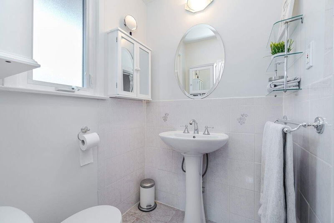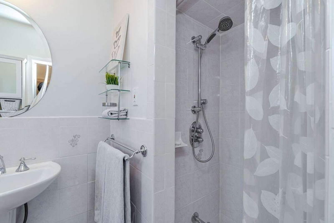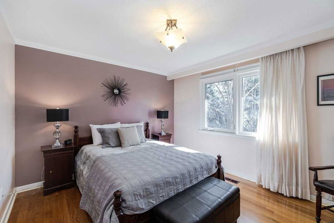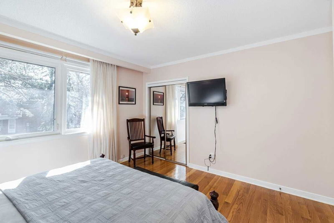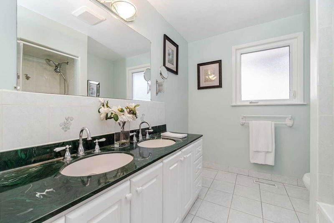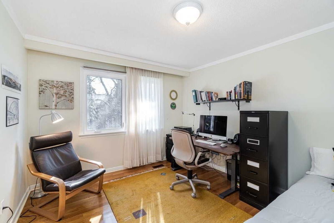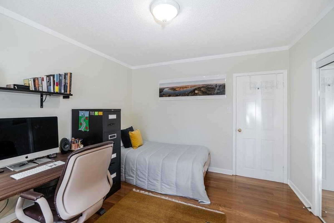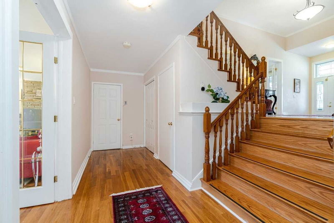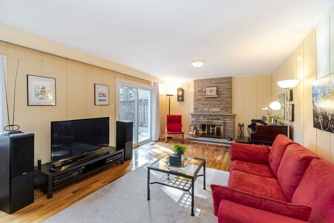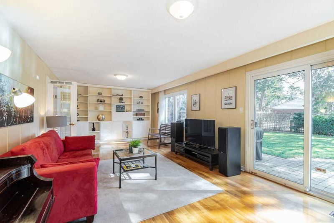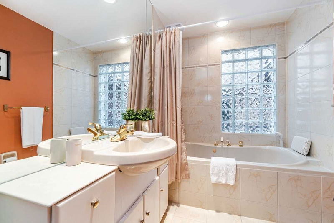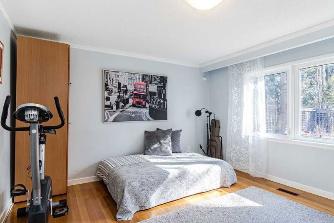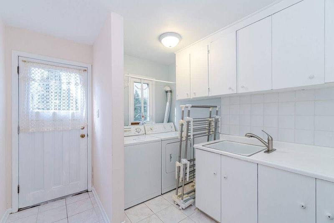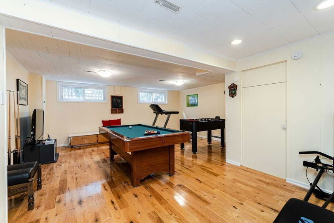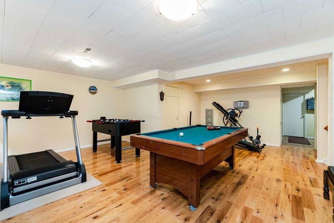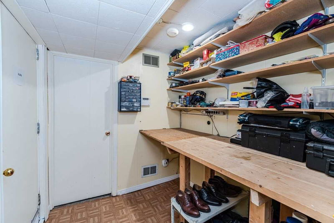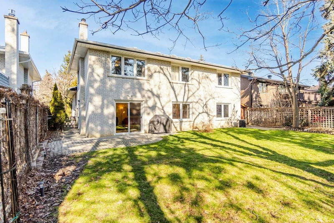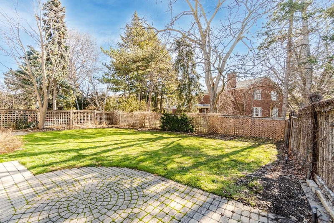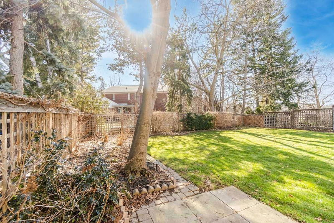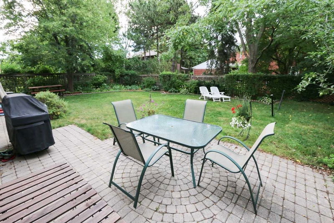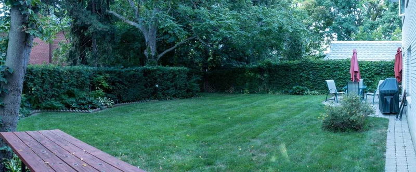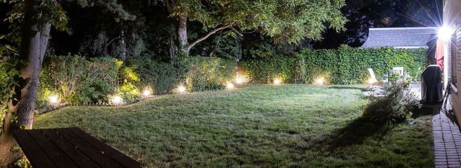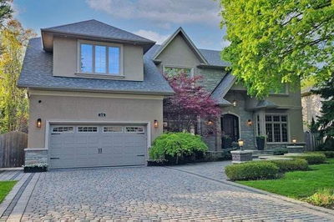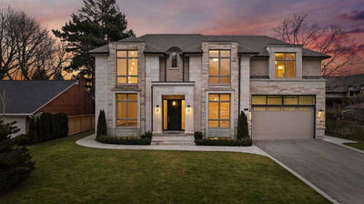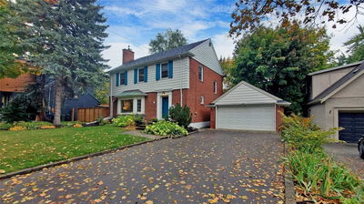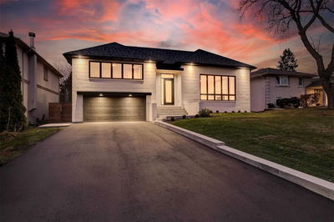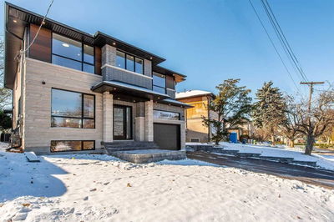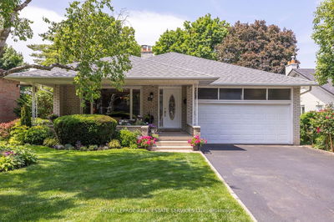"Princess Gardens"! A Beautiful Sun-Filled 4-Level Back Split Home! Over 2942 Sqft Of Above Ground, Newer Hardwood Flrs Throughout, Creating A Sleek And Modern Look. Expansive Living & Dining Room, Perfect For Entertaining, Featuring Stunning French Doors, Large & Bright Eat-In Kitchen W/Ample Counter Space & Cabinets For Storage. This Home Boasts Four Spacious Bedrooms. Three Full Baths. The Main Floor Family Room Features A Cozy Fireplace And A Walkout To Patio, Perfect For Enjoying Summer Evenings. The Large Landscaped Fenced Yard Facing South Provides A Fully Private Peaceful Oasis With Plenty Of Sun/Shade. Outdoor Heaters On Porch Allow You To Enjoy The Outdoors Even On Cooler Days. The Double Car Garage Provides Convenient Access To The Home. This Home Is Perfect For Those Who Desire Plenty Of Room To Stretch Out/Relax And For Those Who Enjoy Spending Time Outdoors. St Gregory's, Princess Margaret Jr. John G.Althouse, Martingrove C.I., French Immersion Rosethorn And Richview C.I
Property Features
- Date Listed: Wednesday, February 15, 2023
- City: Toronto
- Neighborhood: Princess-Rosethorn
- Major Intersection: The Kingsway / Kipling
- Living Room: Hardwood Floor, Hardwood Floor, Large Window
- Kitchen: Hardwood Floor, Crown Moulding, Updated
- Family Room: Hardwood Floor, Fireplace, W/O To Yard
- Listing Brokerage: Re/Max Professionals Inc., Brokerage - Disclaimer: The information contained in this listing has not been verified by Re/Max Professionals Inc., Brokerage and should be verified by the buyer.

