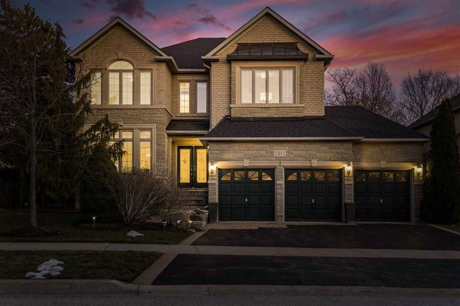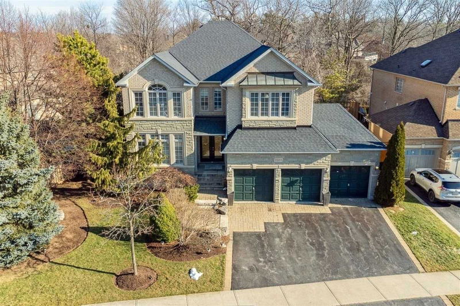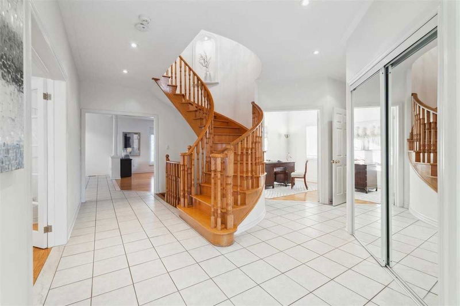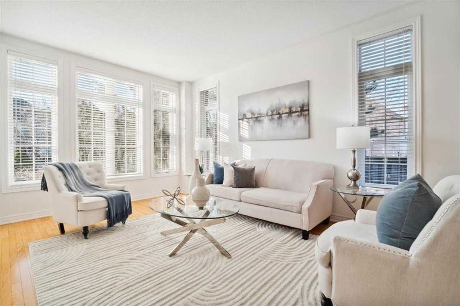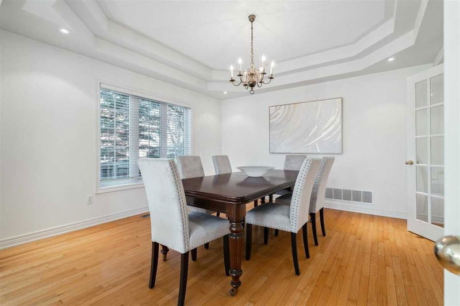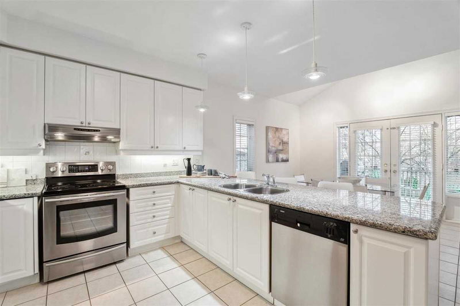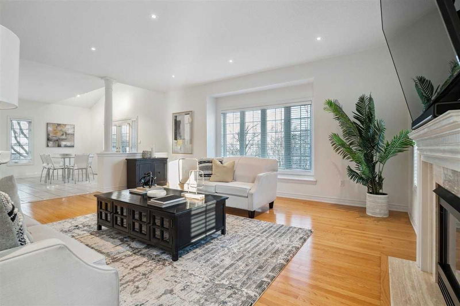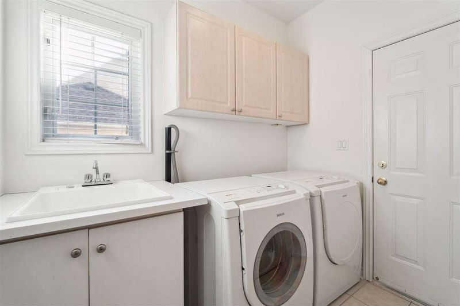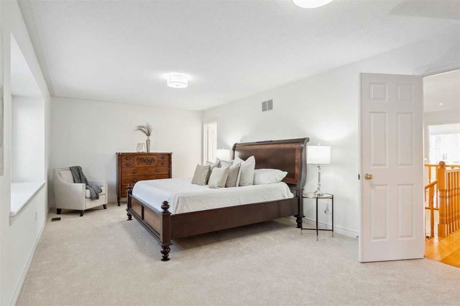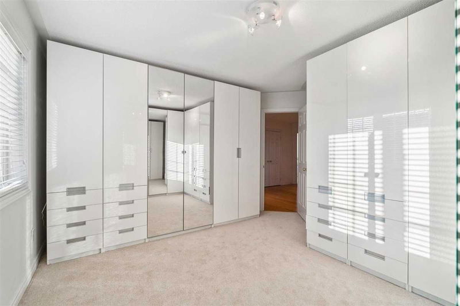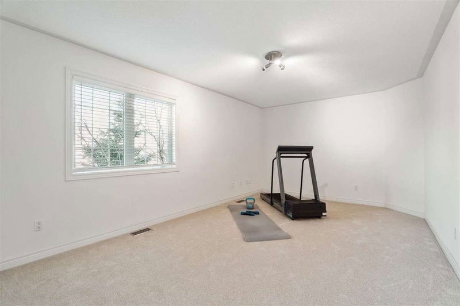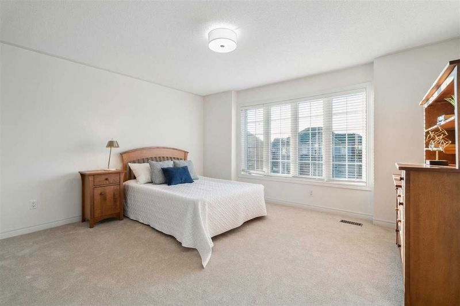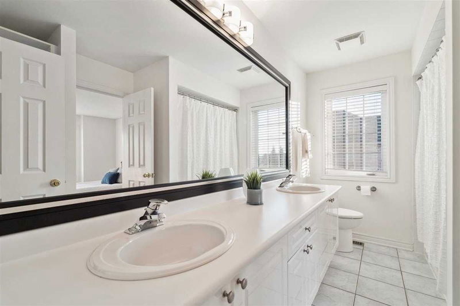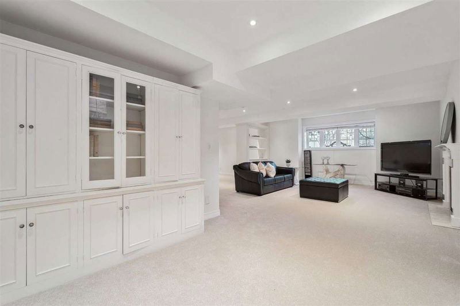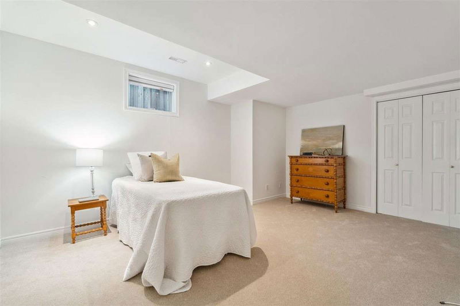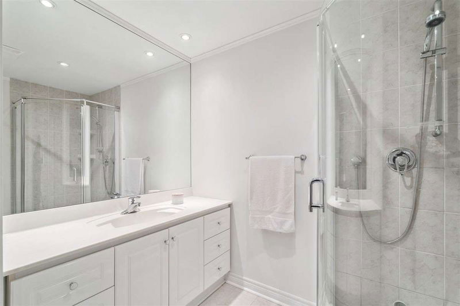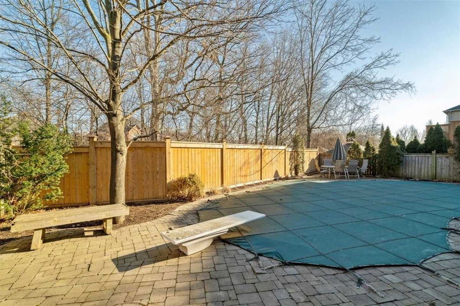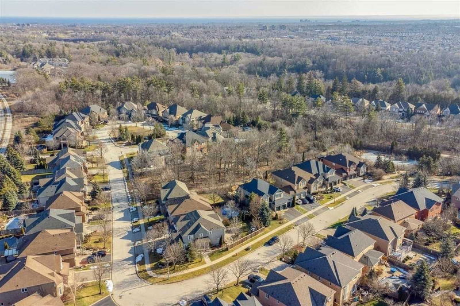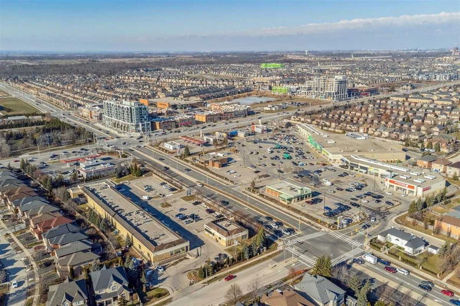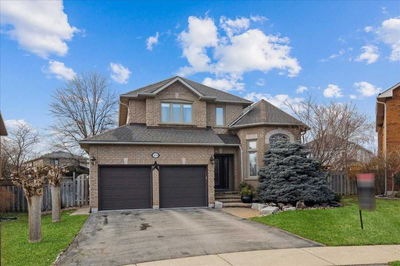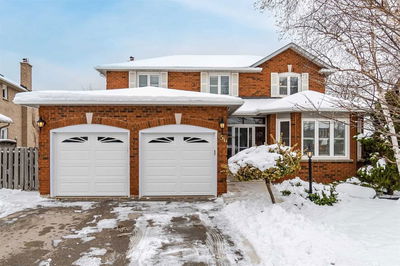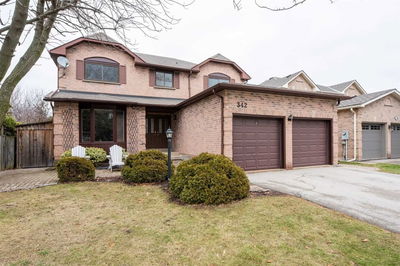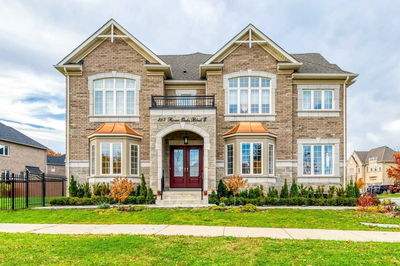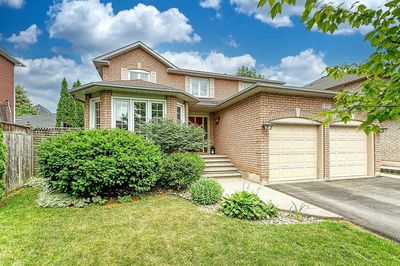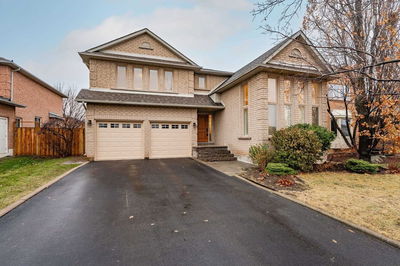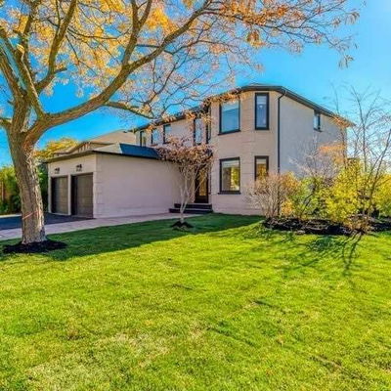You Will Be Impressed With This Beautiful Ravine Property With An Inground Pool And Rare 3 Car Garage Located In The Desired Valleyview Neighbourhood. This Executive 4 + 1 Bedroom, 3 ? Bathroom Boasts Over 5000 Sq Ft Of Living Space And Has Plenty Of Room For Your Growing Family. Step Inside And You Are Greeted With A Large Foyer, Formal Living/Dining Room And Office/Den. Down The Hall Is The Eat-In Kitchen Featuring White Cabinets, Stone Counters & Stainless Steel Appliances Opened To The Oversized Family Room With Loads Of Natural Light. The 2 Piece Powder Room, Main Floor Laundry With Inside Garage Access Complete This Level. The Upper Level Offers A Spacious Primary Retreat With An Oversized Walk-In Closet And An Abundance Of Cabinets (Converted From A 5th Bedroom), A Large 5 Piece Ensuite With Soaker Tub, Glass Enclosed Shower & 2 Sinks. The Other 3 Good Sized Bedrooms (2 With Walk-In Closets) Are Served By The Main 5 Piece Bathroom Which Also Includes 2 Sinks And Bathtub/Shower.
Property Features
- Date Listed: Thursday, February 16, 2023
- Virtual Tour: View Virtual Tour for 2372 Valley Forest Way
- City: Oakville
- Neighborhood: River Oaks
- Full Address: 2372 Valley Forest Way, Oakville, L6H 6W9, Ontario, Canada
- Kitchen: Stainless Steel Appl, O/Looks Family
- Family Room: Main
- Listing Brokerage: Berkshire Hathaway Homeservices West Realty, Brokerage - Disclaimer: The information contained in this listing has not been verified by Berkshire Hathaway Homeservices West Realty, Brokerage and should be verified by the buyer.

