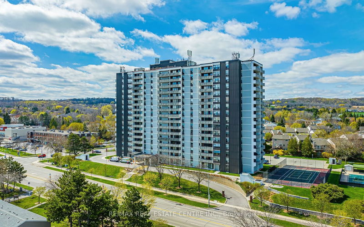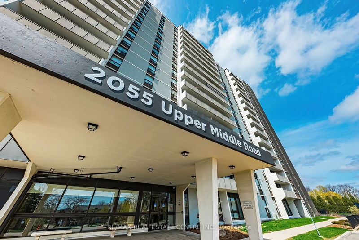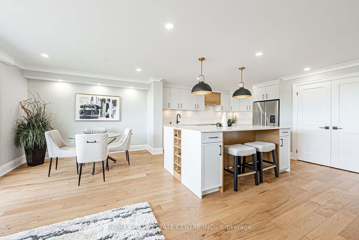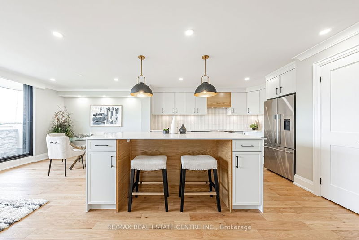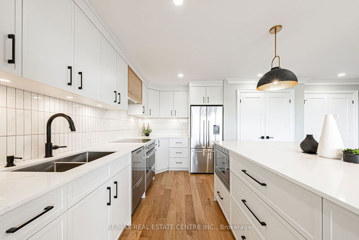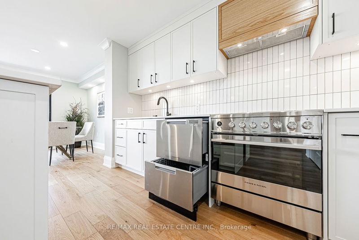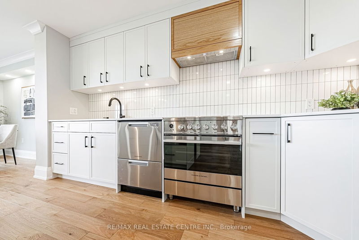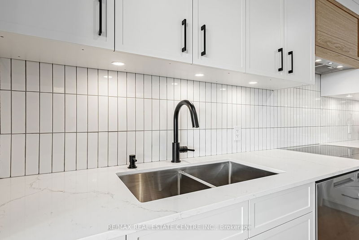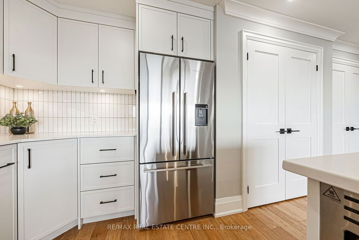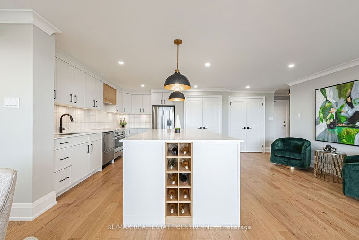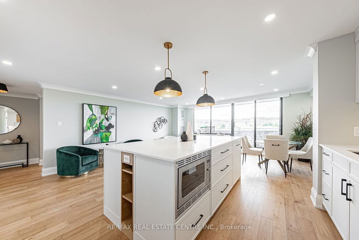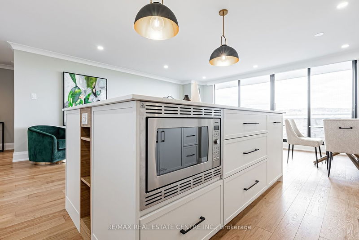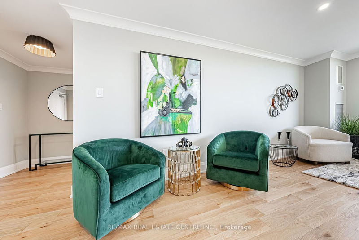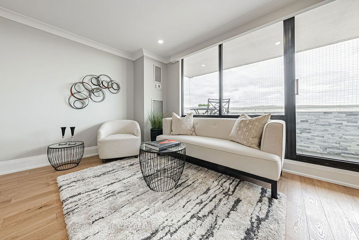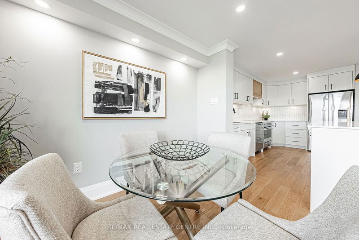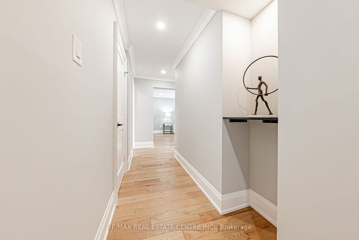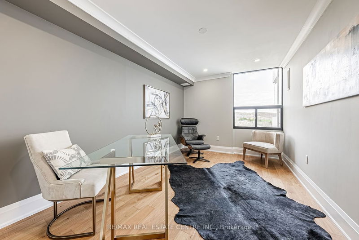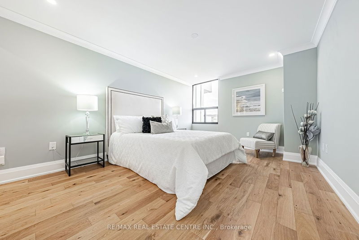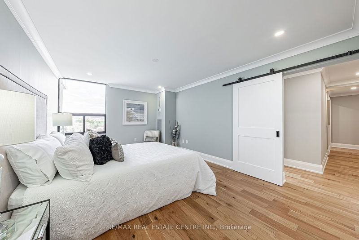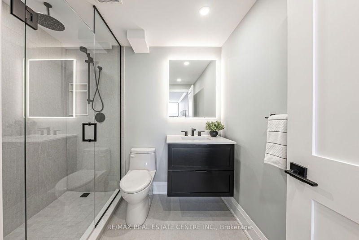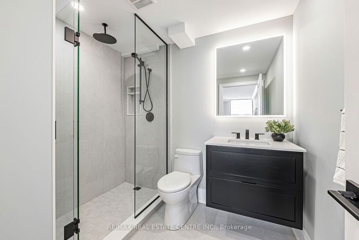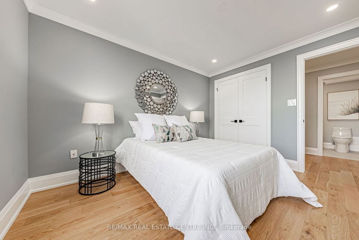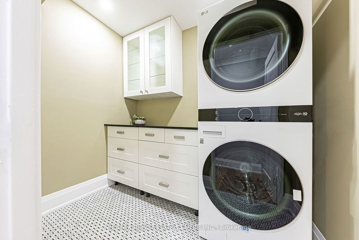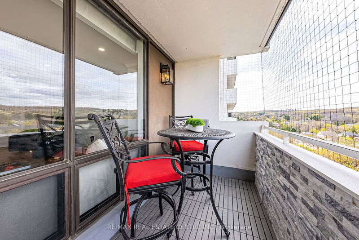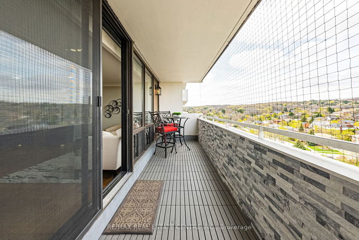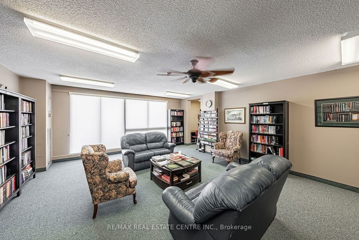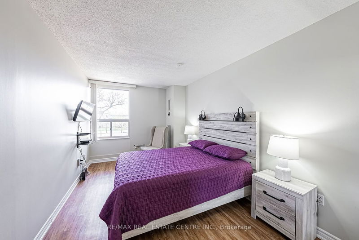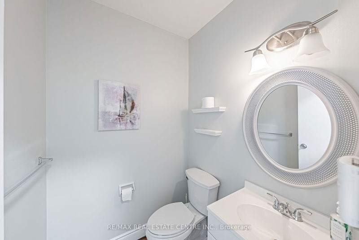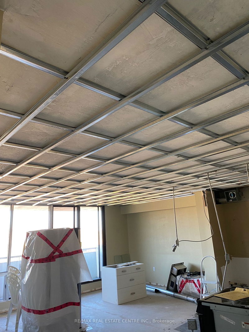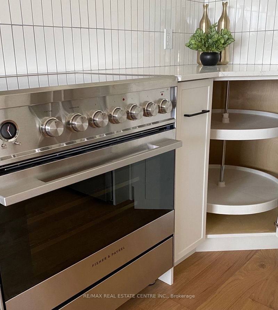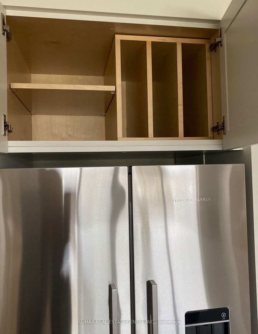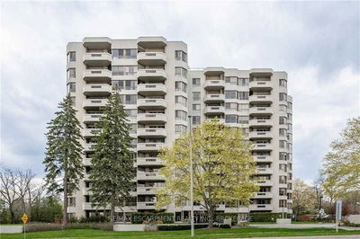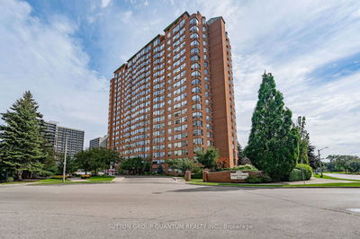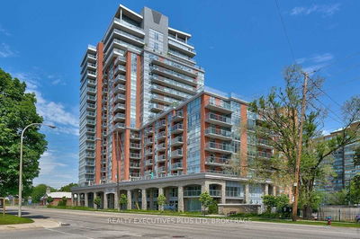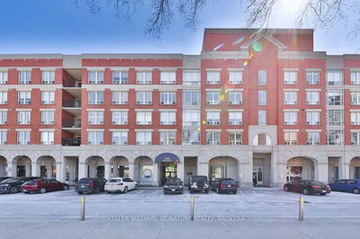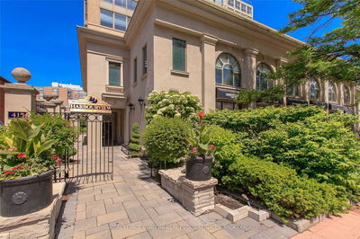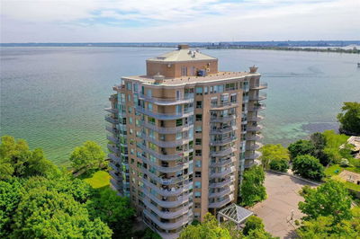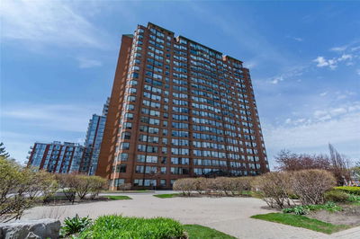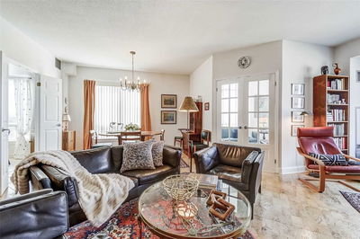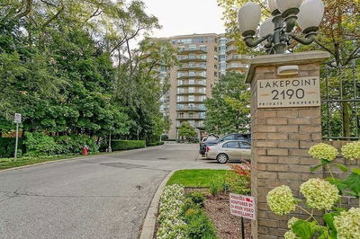No expense spared on this 2-bed 2 bath+ den condo. Completely renovated replacing all electrical, plumbing, removed all the popcorn from the ceiling. High End finishes, inspired by the Princess Margaret Lottery Home, stunning White Oak Hardwood (engineered) Crown Moulding & 7.5" baseboards throughout. THE KITCHEN: come pull up a seat & have a glass of wine, the chef in the family will be in paradise preparing your favourite cuisine with the New Fisher & Paykel Appliances. Custom Birch cabinets: open drawers & doors, note the Quality, FAB. Quartz counter top & so much more. The Bathrooms, Italian full body non-slip Nextone tiles, floating vanities, 2 way hinge for walk-in shower, no need to get the floor wet, the LED lite mirror in ensuite, great for makeup. The Laundry Room is graced with FULL Size New LG W/D the counter top for folding is also Quartz +slip-resistant Italian tiles by Nova Como. The 2 generous bdrms + the Den easily converted to a 3rd Bdrm. by simply p/u a wardrobe.
Property Features
- Date Listed: Monday, April 24, 2023
- Virtual Tour: View Virtual Tour for 1101-2055 Upper Middle Road
- City: Burlington
- Neighborhood: Brant
- Full Address: 1101-2055 Upper Middle Road, Burlington, L7P 3P4, Ontario, Canada
- Kitchen: Quartz Counter, Crown Moulding, Open Concept
- Living Room: Hardwood Floor, Pot Lights, B/I Closet
- Listing Brokerage: Re/Max Real Estate Centre Inc. - Disclaimer: The information contained in this listing has not been verified by Re/Max Real Estate Centre Inc. and should be verified by the buyer.

