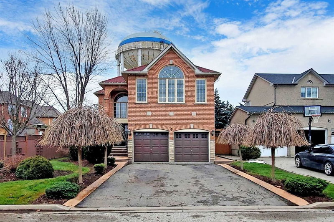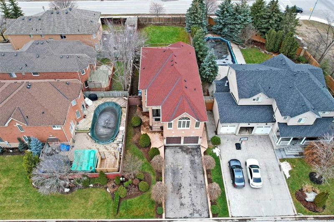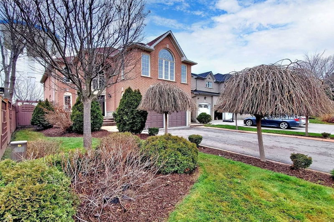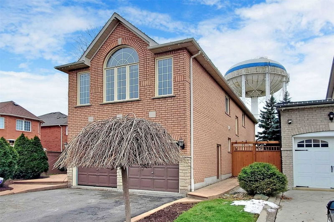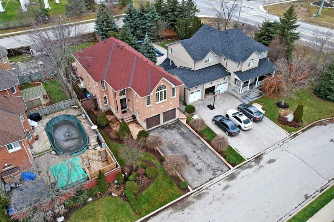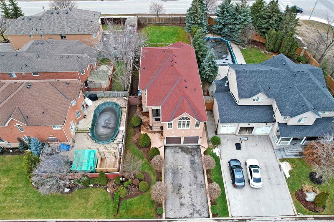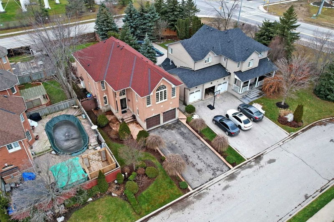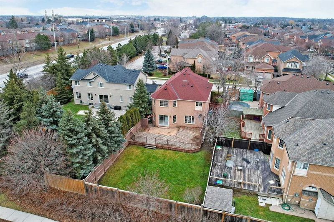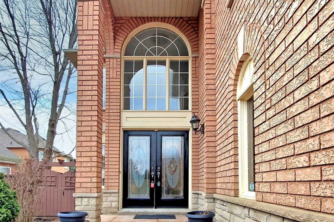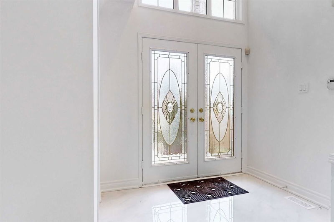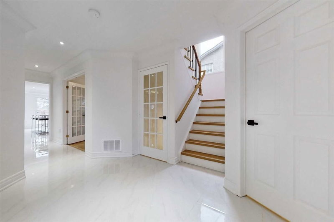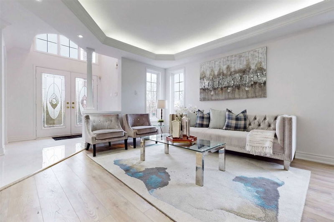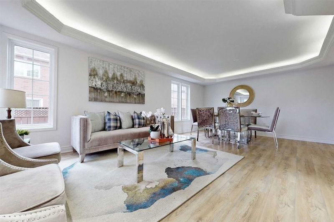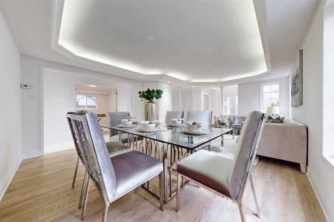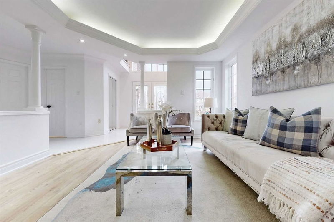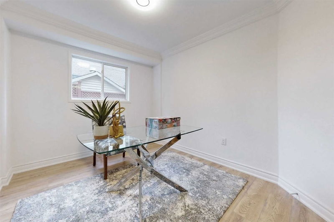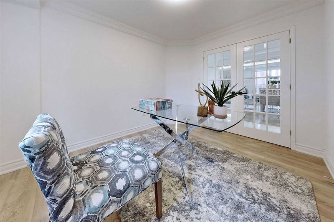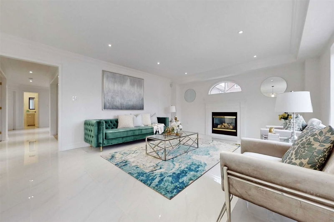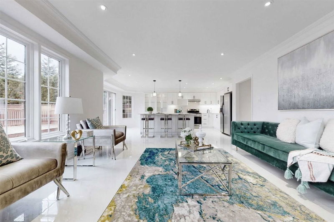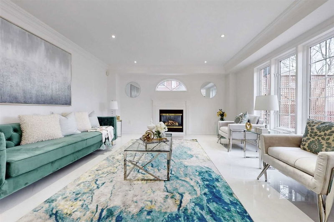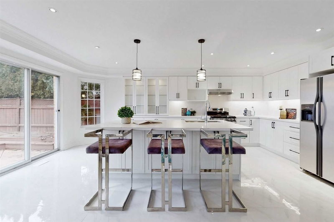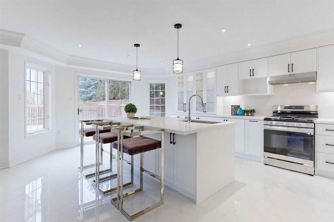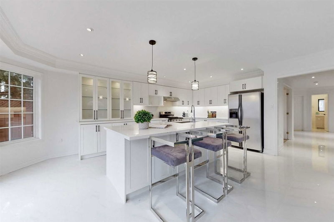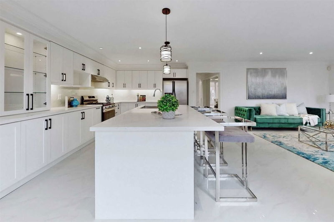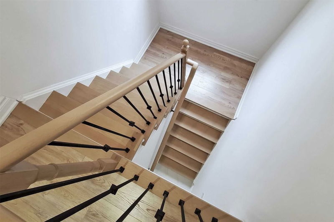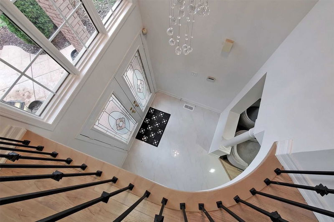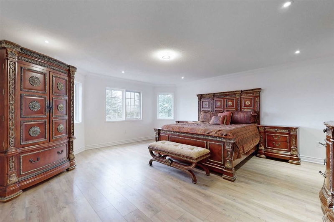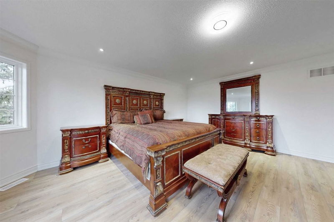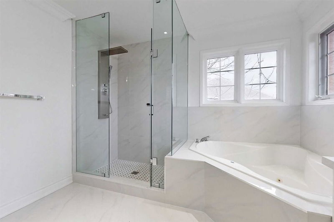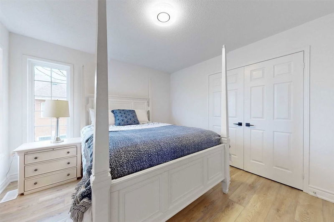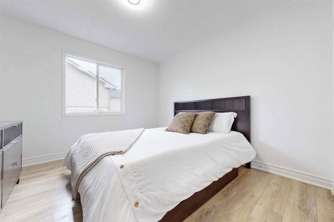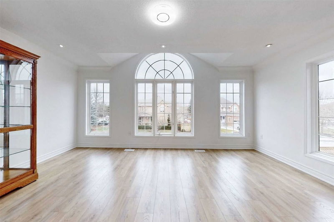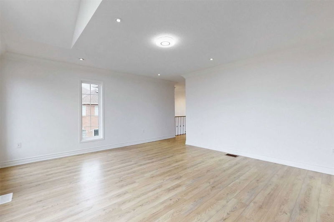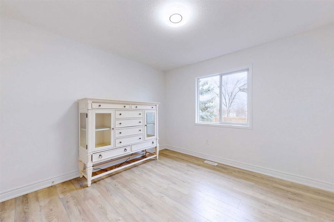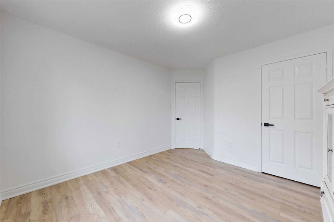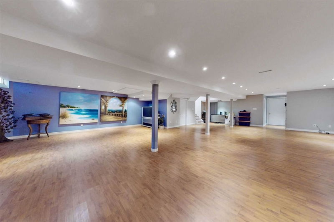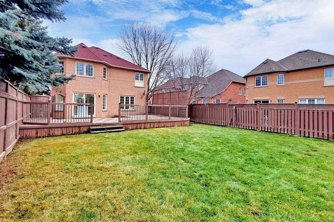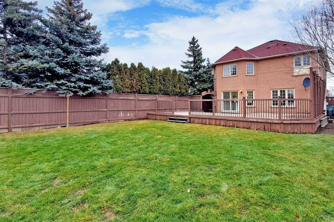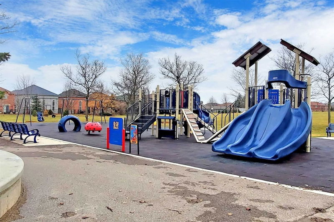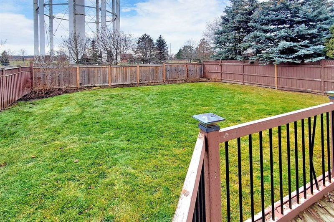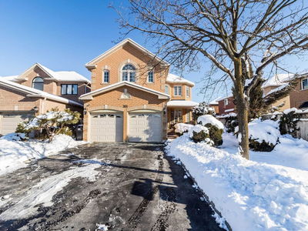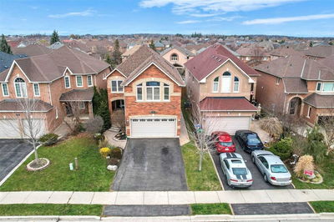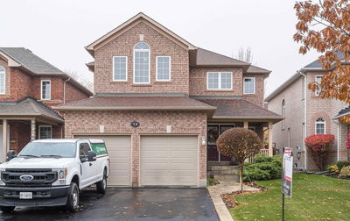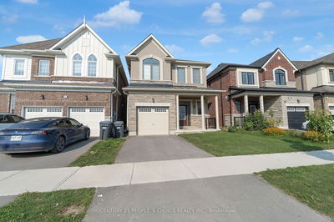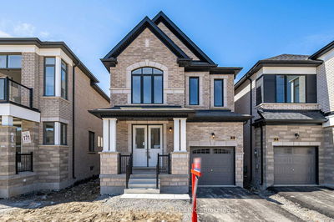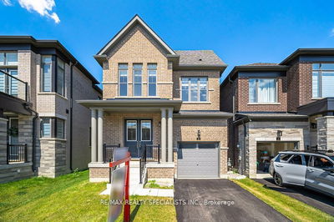**Pride Of Ownership**Step Inside This Charming Home**A Rare Opportunity At Border Of Brampton And Caledon Close To Hwy 10 & Mayfield Rd**Highly Desirable Location**Approximately 4500 Sq Feet Finished Area**Completely Renovated With Brand New Huge Kitchen**An Abundance Of Natural Light Radiates Through Creating A Cozy Ambiance Through Out The House**Second Floor Great Room Could Be Used As 2nd Master Bedroom**The Master Has Large Bedroom And En-Suite Bathroom With Spa Tub**Lots Of Upgrades Crown Molding And Pot Light Through Out The House And Many More**An Oversized Premium Lot 152.61 Ft. Deep**This Fantastic Street Surrounded By Wonderful Neighbors. Everything Your Family Needs Is Right Here! Walking Distance To Shopping, Park** The Seller Is Motivated And Willing To A Vendor Take Back To Help Make This Home A Reality For You With 20 Percent Down Payment And Pay Only $4800 Per Month For 6 Months**You Don't Have To Worry About Qualifying By Bank*Must See Property**
Property Features
- Date Listed: Friday, February 17, 2023
- Virtual Tour: View Virtual Tour for 4 Bimmer Place
- City: Brampton
- Neighborhood: Snelgrove
- Major Intersection: Mayfield/Hwy 10
- Full Address: 4 Bimmer Place, Brampton, L7A 1J4, Ontario, Canada
- Family Room: Pot Lights, Fireplace, Porcelain Floor
- Kitchen: Family Size Kitchen, Breakfast Bar, Modern Kitchen
- Living Room: Hardwood Floor, Combined W/Dining, Pot Lights
- Listing Brokerage: Re/Max Realty Specialists Inc., Brokerage - Disclaimer: The information contained in this listing has not been verified by Re/Max Realty Specialists Inc., Brokerage and should be verified by the buyer.

