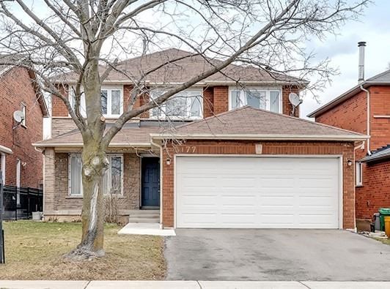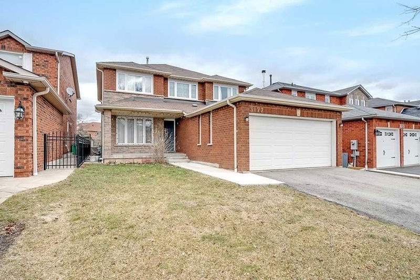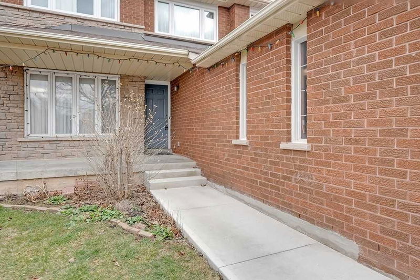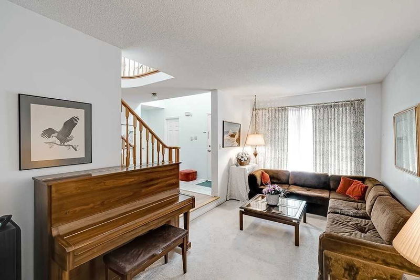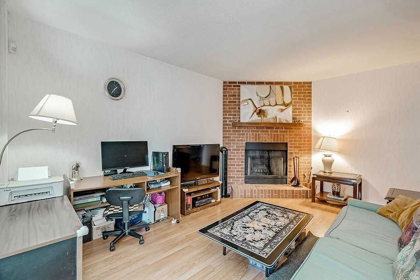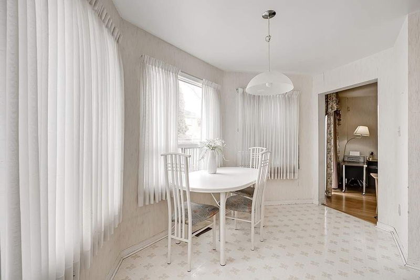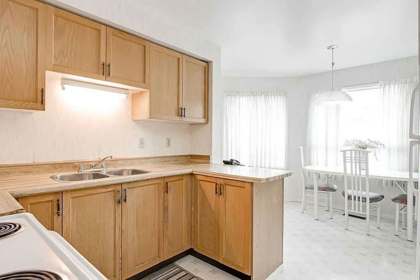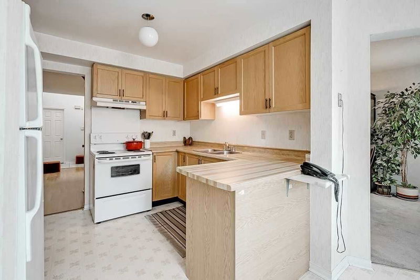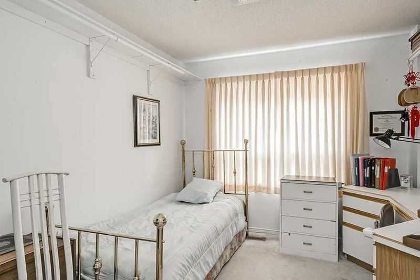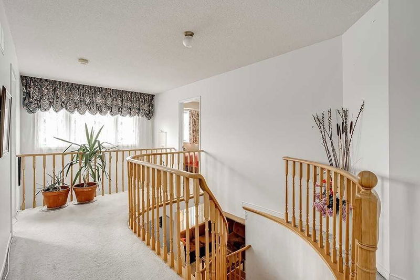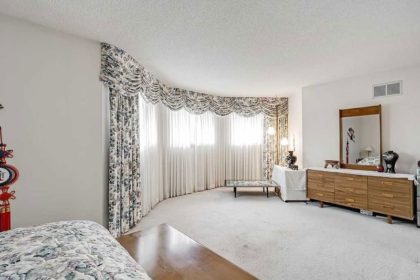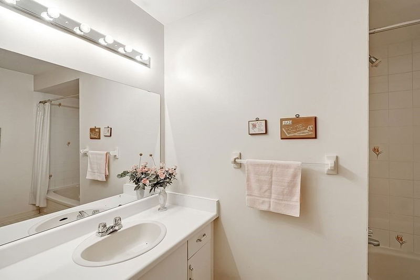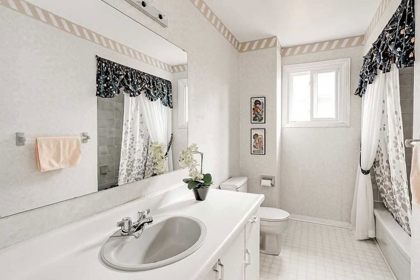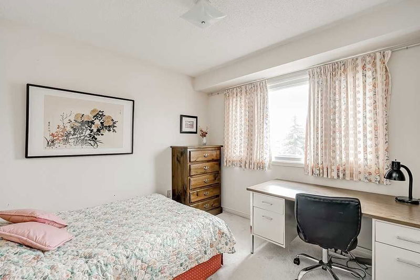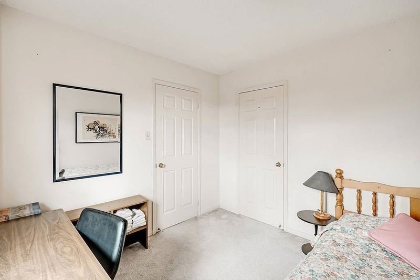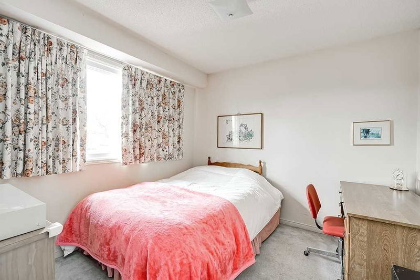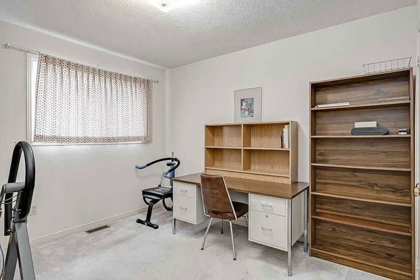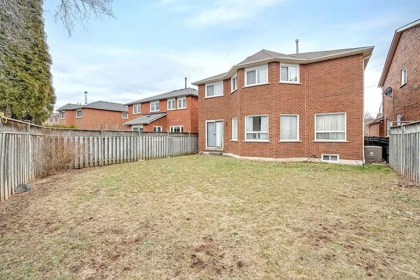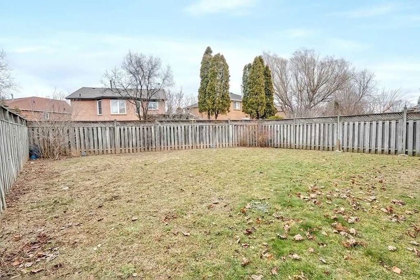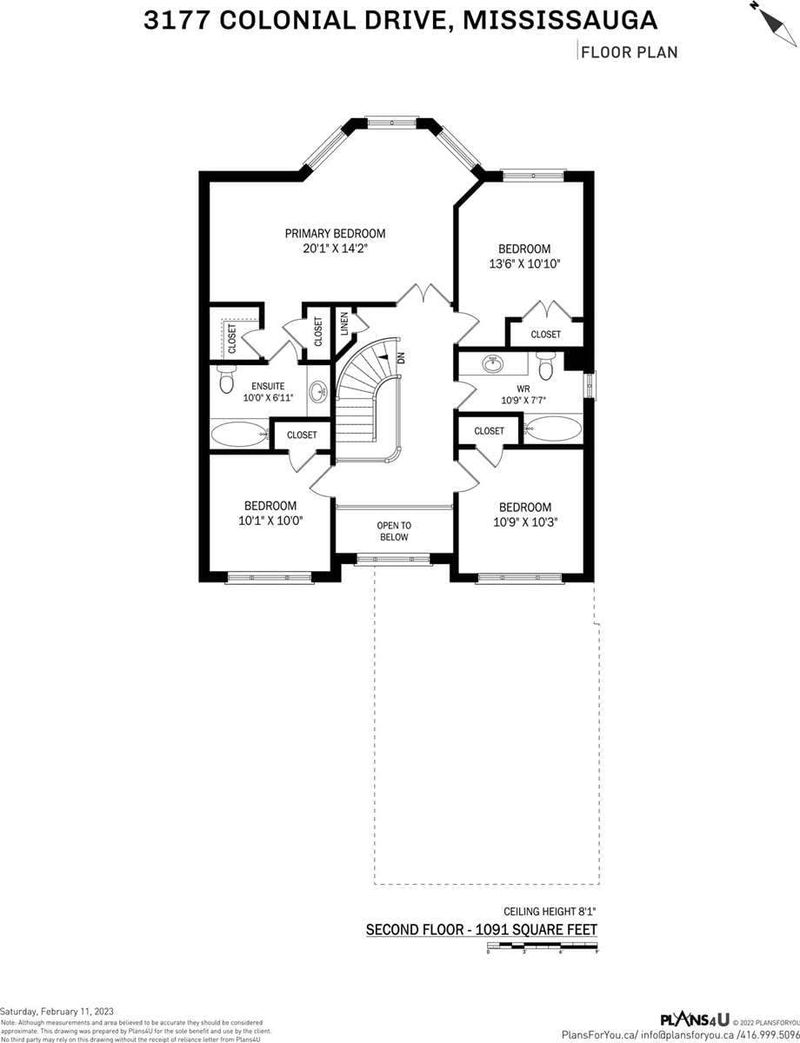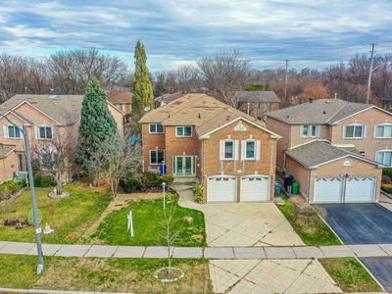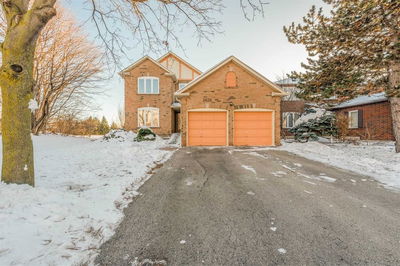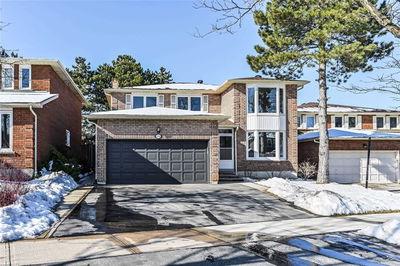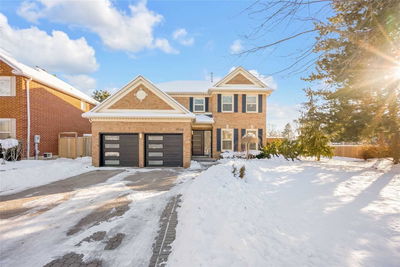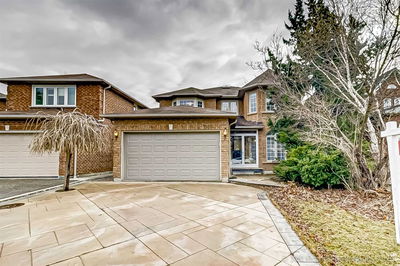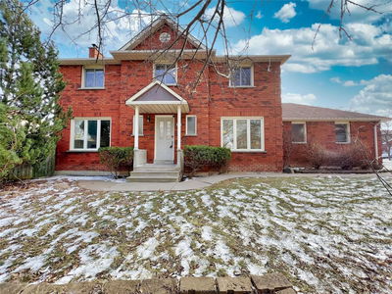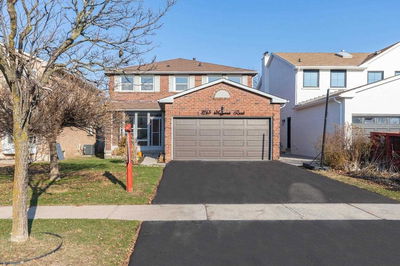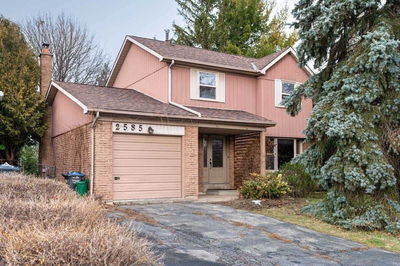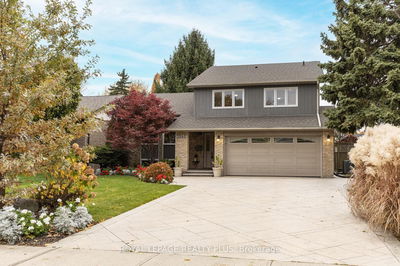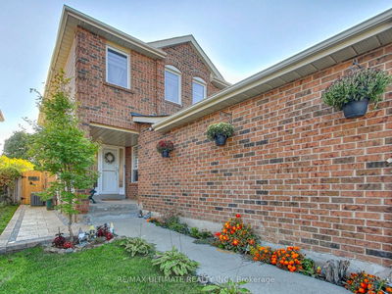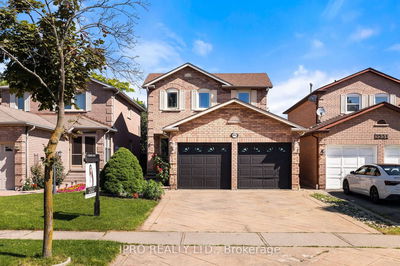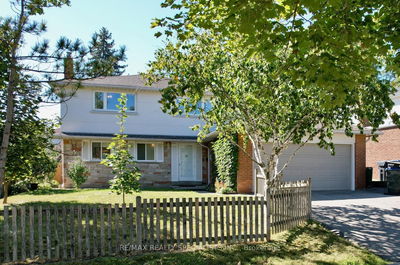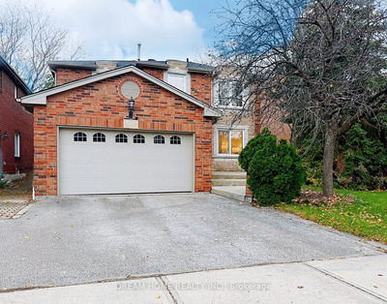Rare Find! Unmatched Potential & Unbeatable Price In Prime Erin Mills Neighbourhood! 4 Bed - 3 Bath Cosy, Well Lived Detached Is Steps To Costco & Erin Mills Shopping Mall! Covered Porch Leads You To An Open Foyer And Sunken Living Room. Open Concept Living Dining Area Is Ideal For Hosting Friends. Separate Eat-In Kitchen Area W Large Bay Window Makes A Bright Sitting Area For Morning Coffee! Large Family (Updated Laminate Flrs) Rm Walks Out To A Fenced Backyard. Wood Burning Fireplace Adds To The Charm! Separate Office/ Den Is Convenient For Working Frm Hm. Main Flr Laundry+Mudrm Has An Inside Entry To Double Car Garage & An Exit Dr To Side Yard. Large Unfinished Bsmnt Offers Blank Canvas For Creative Minds To Build A Recreation Rm, Games Rm Or A Movie Rm. Cold Cellar Is Ideally Located Where Buyers Could Build A Bar. Home Is Walking Distance To Erin Mills Shopping Mall, Reputed Schls, & Many Parks Including Tom Chater Memorial Park
Property Features
- Date Listed: Friday, February 17, 2023
- Virtual Tour: View Virtual Tour for 3177 Colonial Drive
- City: Mississauga
- Neighborhood: Erin Mills
- Full Address: 3177 Colonial Drive, Mississauga, L5L 5L3, Ontario, Canada
- Family Room: Laminate, Fireplace, W/O To Yard
- Living Room: Broadloom, O/Looks Frontyard, Sunken Room
- Listing Brokerage: Re/Max Hallmark Alliance Realty, Brokerage - Disclaimer: The information contained in this listing has not been verified by Re/Max Hallmark Alliance Realty, Brokerage and should be verified by the buyer.

