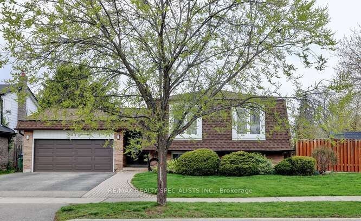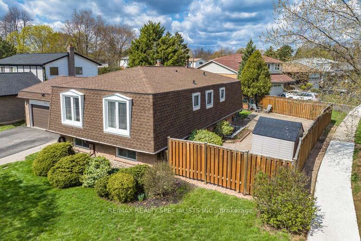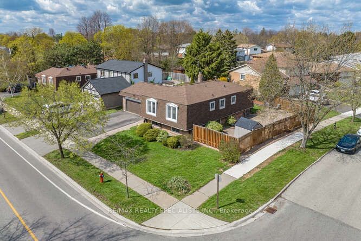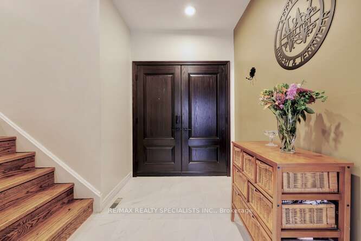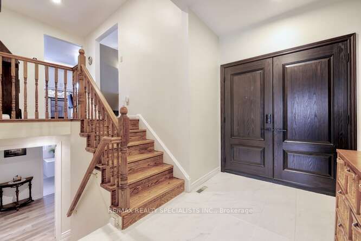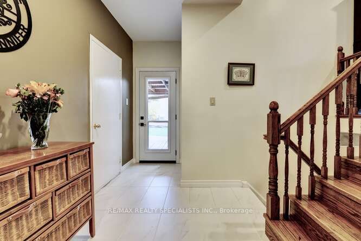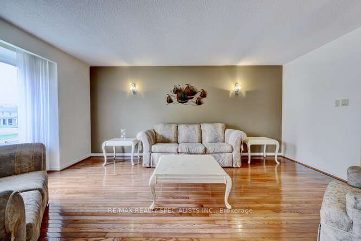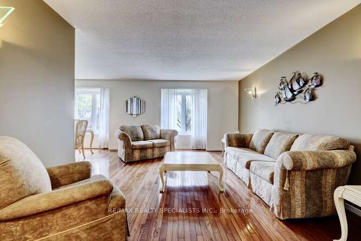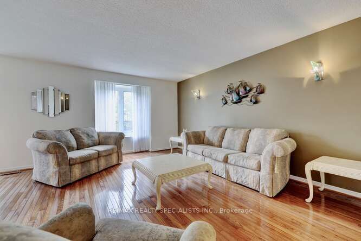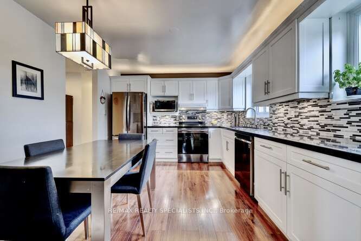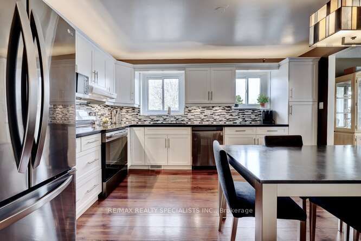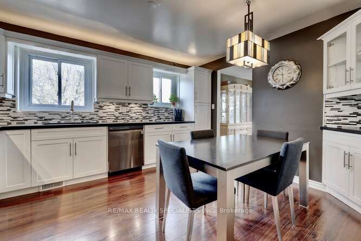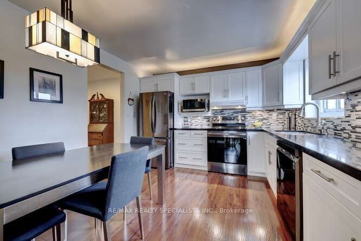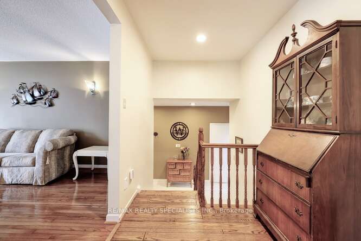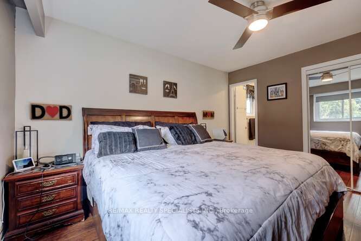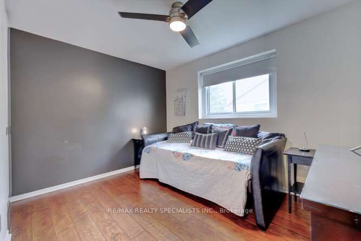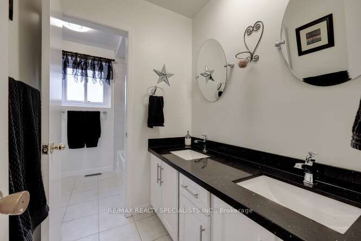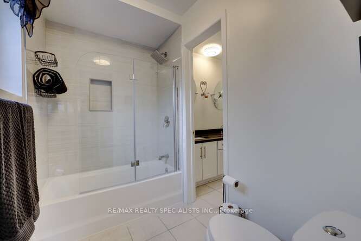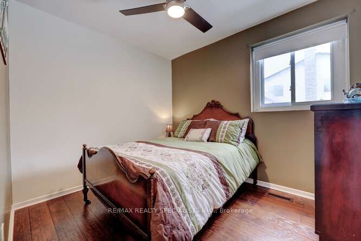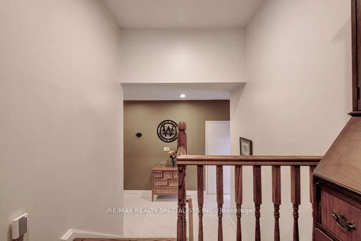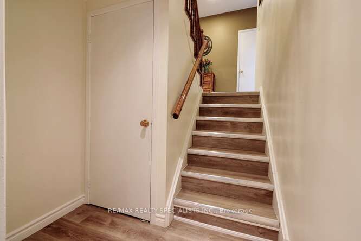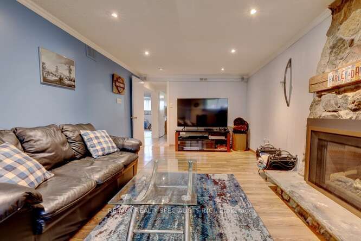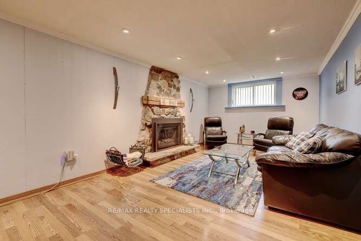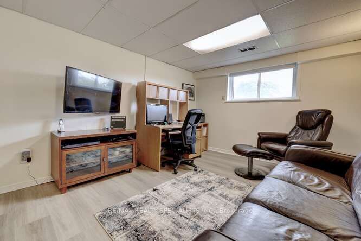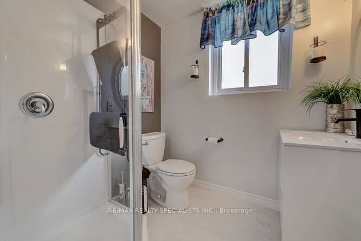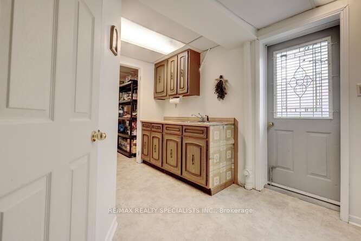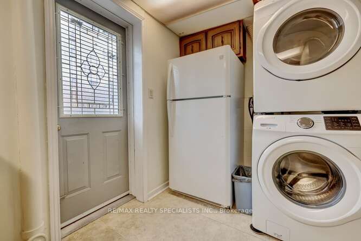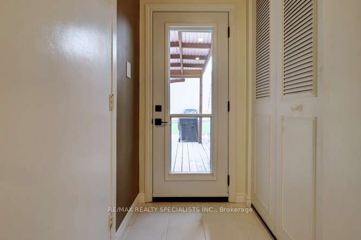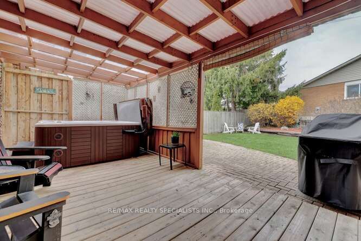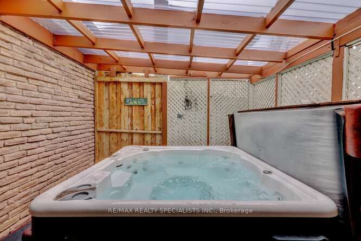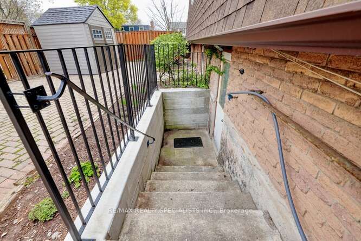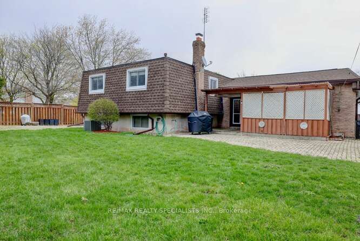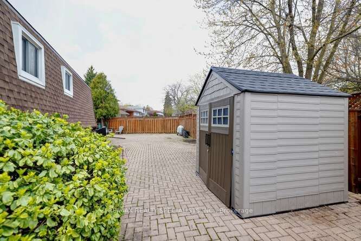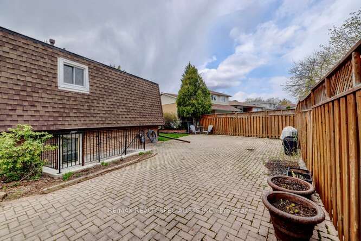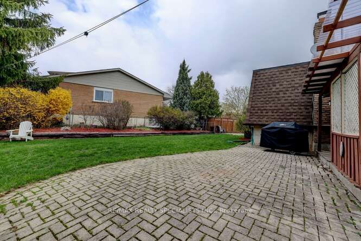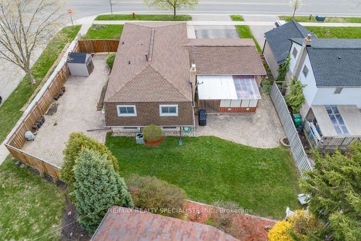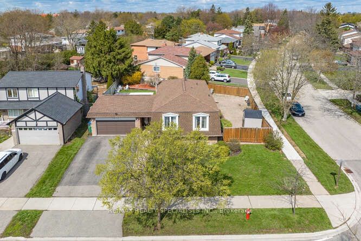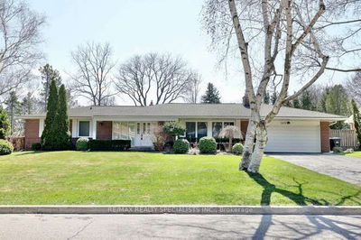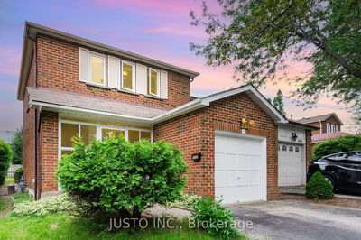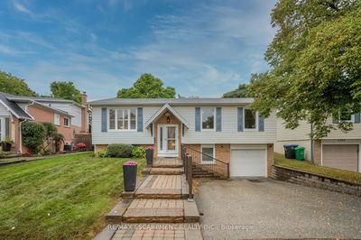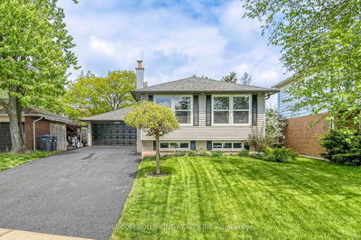Stunning Sheridan Homelands Raised Bungalow Nestled On A 73 By 120 Irregular Pie Shaped Lot With Thousands Spent On Upgrades. Open Concept Living & Dining Room Area With Hardwood Floors. Gorgeous Renovated Kitchen (2017) With Quartz Counter Tops,Stainless Steel Appliances (2022),Laminate Floors,Mosaic Tile Backsplash,Breakfast Area,Soft Closing Drawers/Cabinetry,Under Cabinet & Cove Lighting. Laminate Floors Throughout All Bedrooms. Master Bedroom Retreat With Large Mirrored Closet, Updated 5 Piece Semi En-Suite With His/Her Sinks & Quartz Counter Tops. Finished Basement With Separate Side Entrance,4th/5th Bedrooms, Above Grade Windows,Kitchenette,Updated 3 Piece Bathroom (2022) With Porcelain Floors,Large Storage Space,Crawl Space,Cozy Family Room With Floor To Ceiling Stone Fireplace,Pot Lighting, & Laminate Floors. Impressive Entrance Area With New Front Double Doors (2022), Porcelain Floors (2022), Back Door (2022), & Convenient Interior Entrance To Garage
Property Features
- Date Listed: Wednesday, April 26, 2023
- Virtual Tour: View Virtual Tour for 2613 Thorn Lodge Drive
- City: Mississauga
- Neighborhood: Sheridan
- Major Intersection: Winston Churchiil And Dundas
- Full Address: 2613 Thorn Lodge Drive, Mississauga, L5K 1L1, Ontario, Canada
- Living Room: Hardwood Floor, O/Looks Frontyard
- Kitchen: Renovated, Stainless Steel Appl, Breakfast Area
- Family Room: Laminate, Gas Fireplace, Pot Lights
- Listing Brokerage: Re/Max Realty Specialists Inc. - Disclaimer: The information contained in this listing has not been verified by Re/Max Realty Specialists Inc. and should be verified by the buyer.

