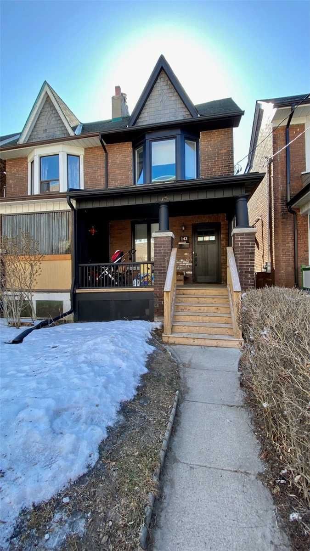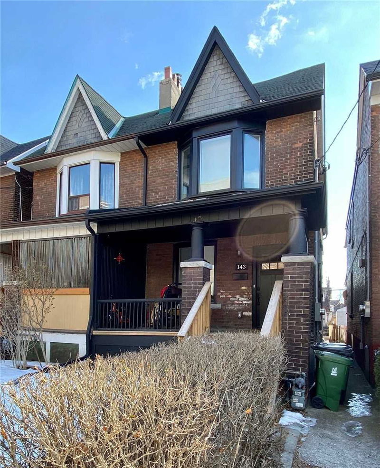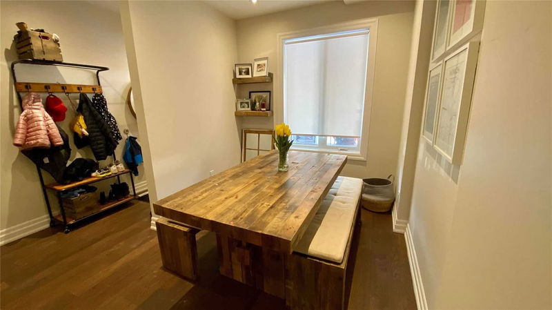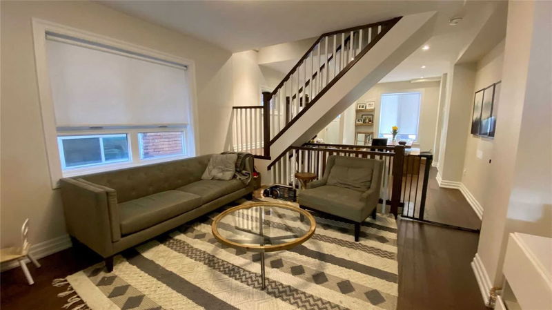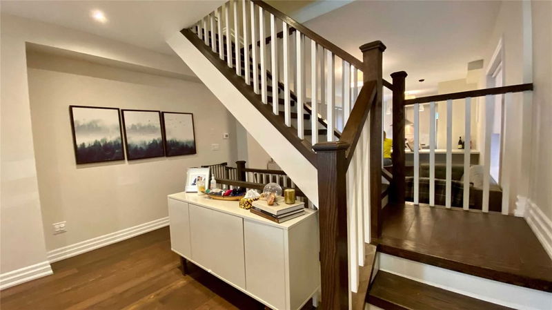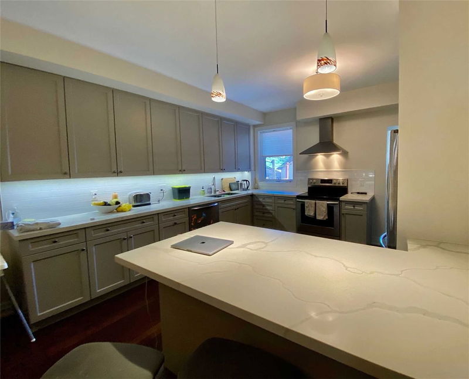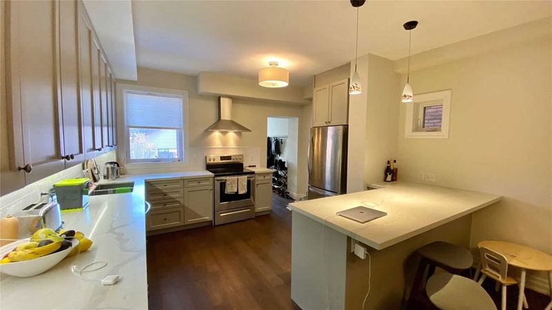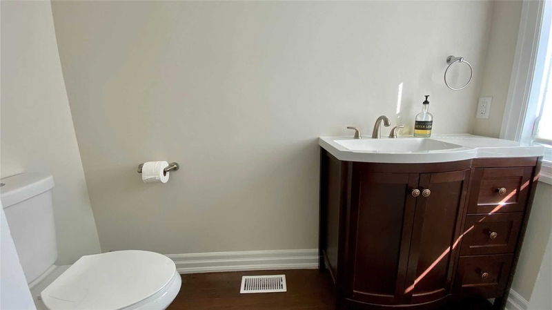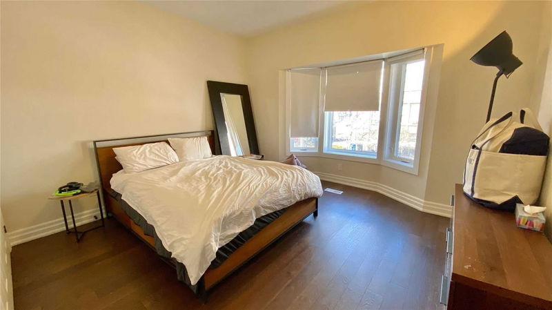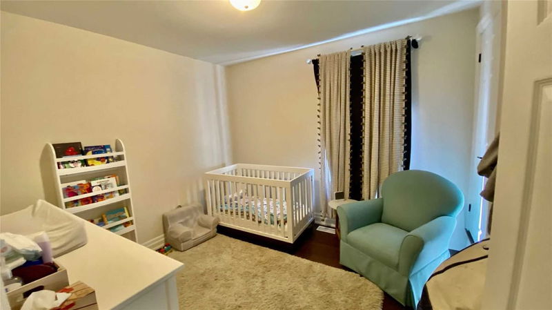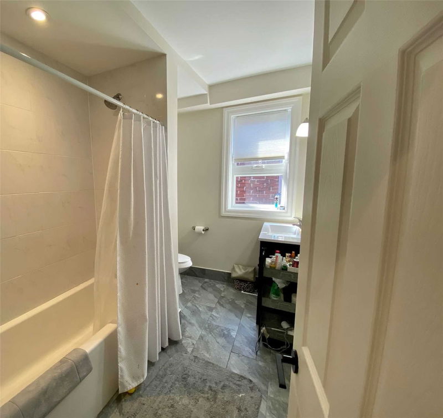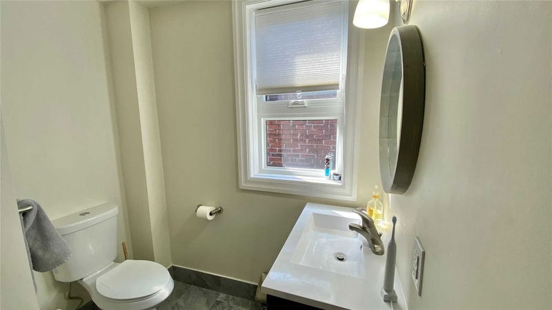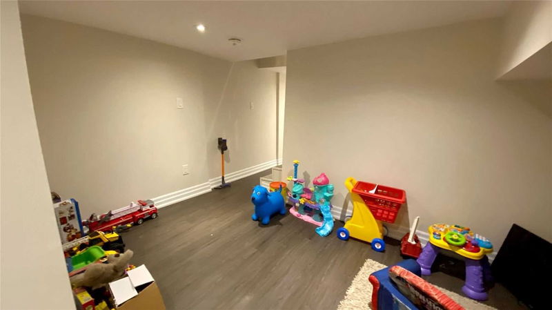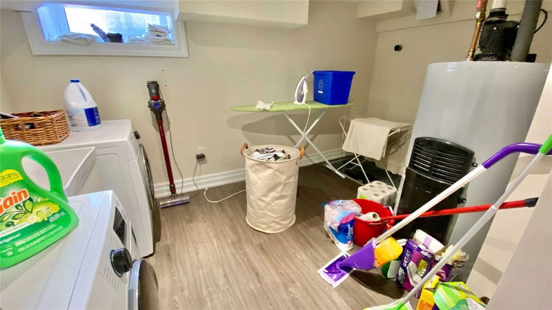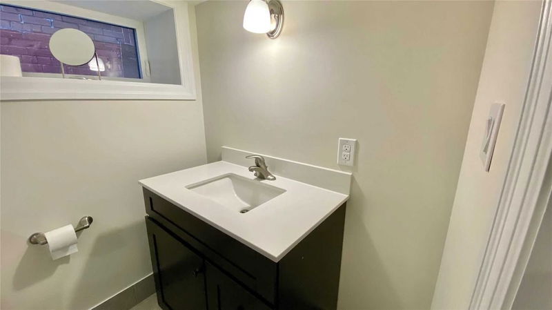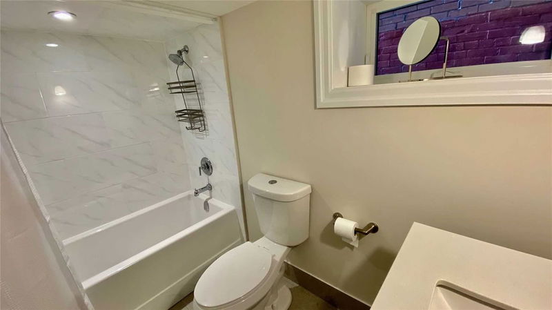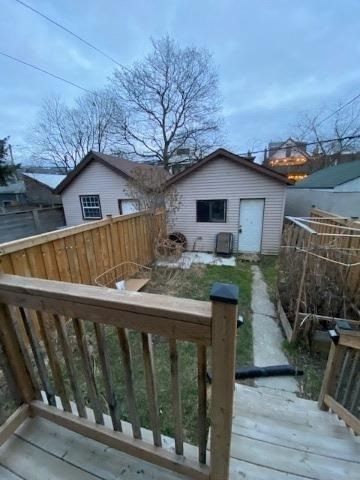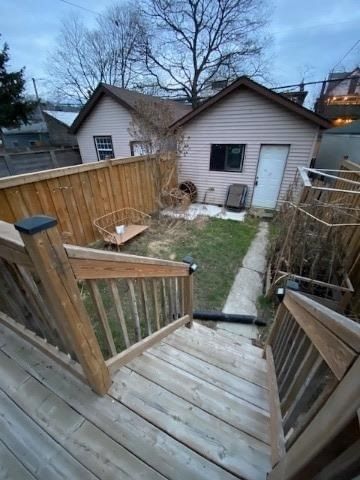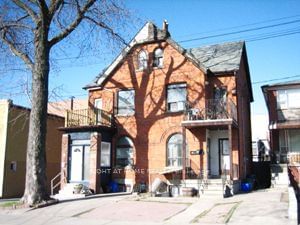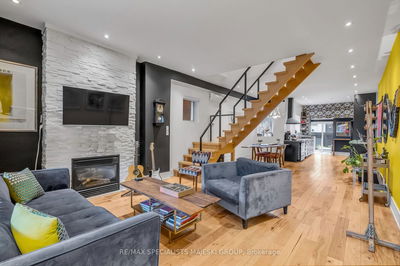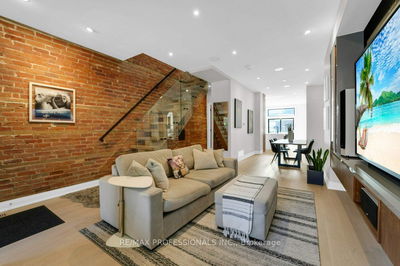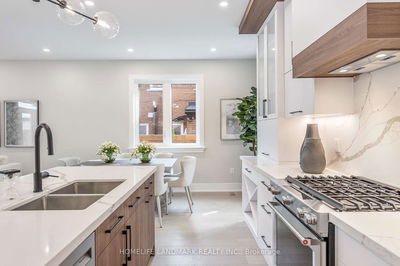Beautifully Renovated, Character-Filled 3-Bedrm, 3 Bath Home In The Heart Of Roncy, Across From Fern Public School. Includes A 1 Car Garage W/ Lane Access & Room For Storage. Chef's Kitchen Has Loads Of Cupboards, Stone Countertops, S/S Appliances, Breakfast Bar, & W/O To Yard.Main Flr Has Powder Rm. The Open Concept Liv & Din Gets Lots Of Natural Light & Has Plenty Of Room For A Lg Dining Table. 3 Generous Size Bedrms On The 2nd Level & A 4-Pc Spa-Like Bath. Hardw Floors Throughout, Floating Stairs, High Ceilings & Pot Lights.
Property Features
- Date Listed: Sunday, February 19, 2023
- City: Toronto
- Neighborhood: Roncesvalles
- Major Intersection: Roncesvalles & Fern
- Full Address: 143 Fern Avenue, Toronto, M6R 1K2, Ontario, Canada
- Kitchen: Hardwood Floor, Breakfast Bar, B/I Appliances
- Living Room: Hardwood Floor, Pot Lights, Window
- Listing Brokerage: Keller Williams Co-Elevation Realty, Brokerage - Disclaimer: The information contained in this listing has not been verified by Keller Williams Co-Elevation Realty, Brokerage and should be verified by the buyer.

