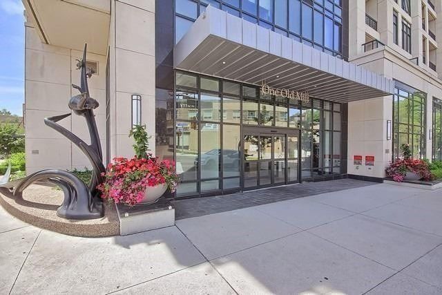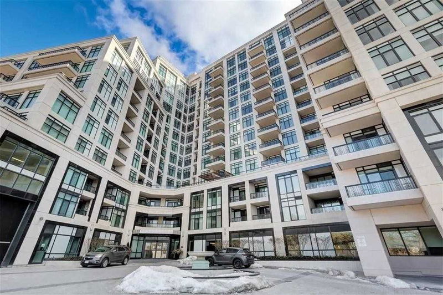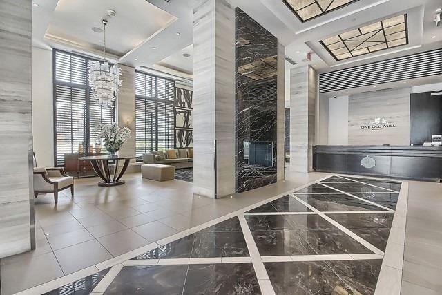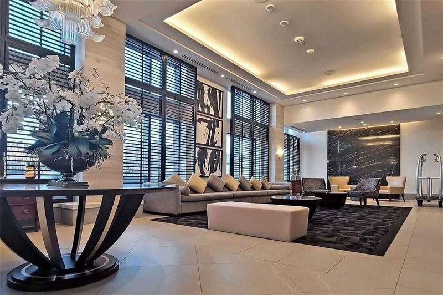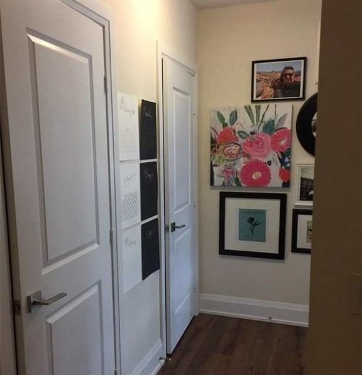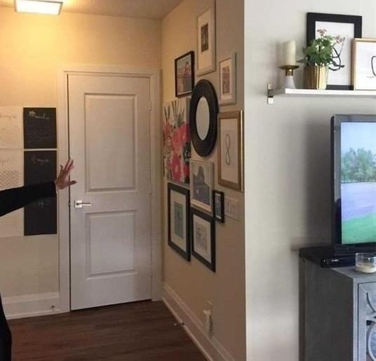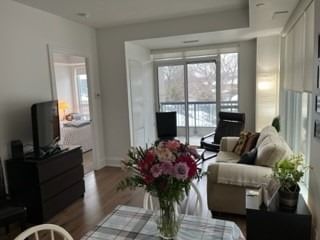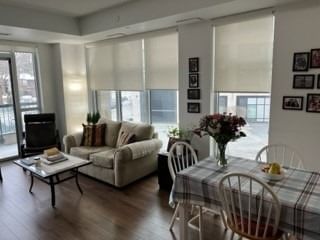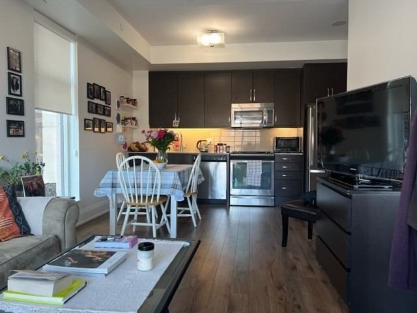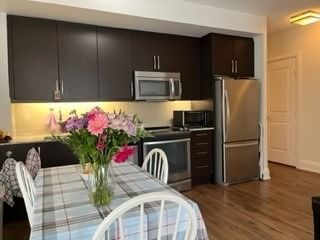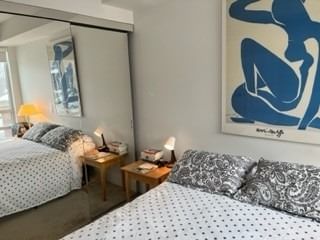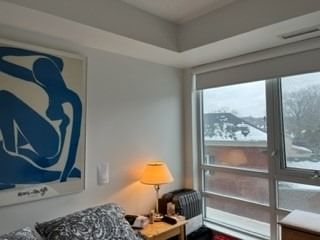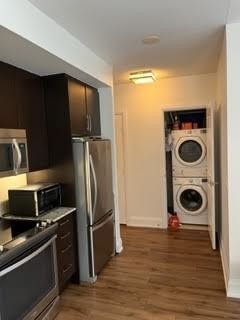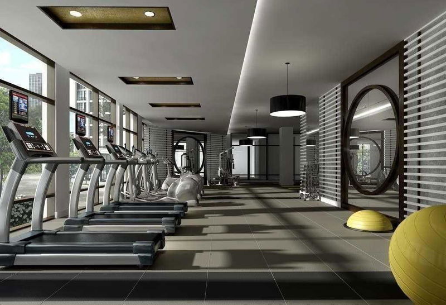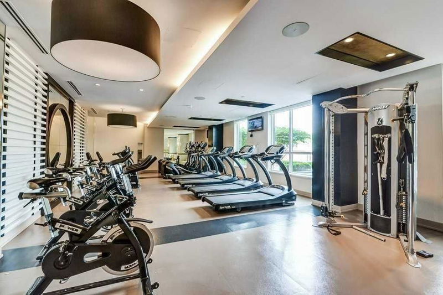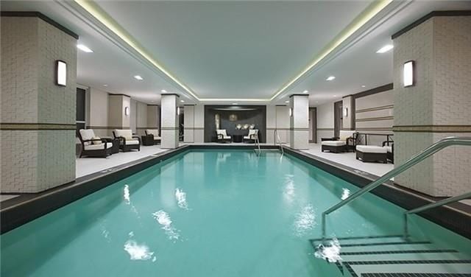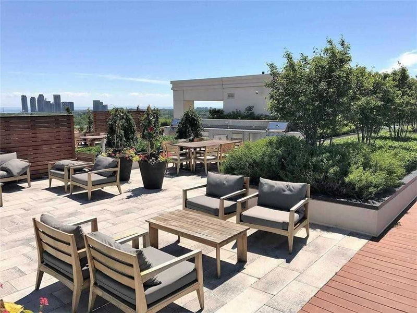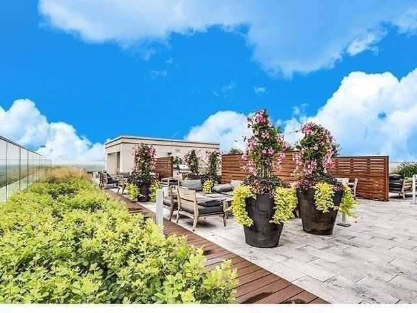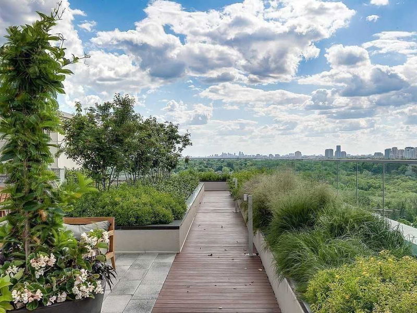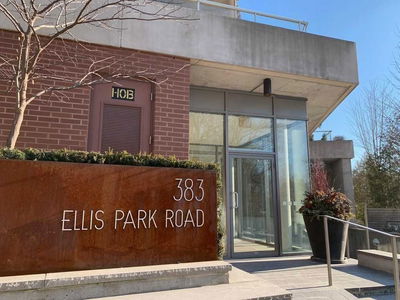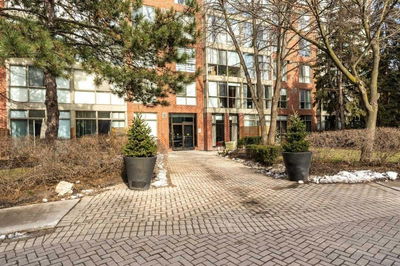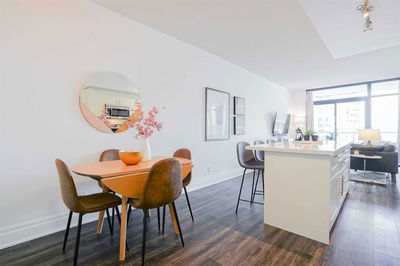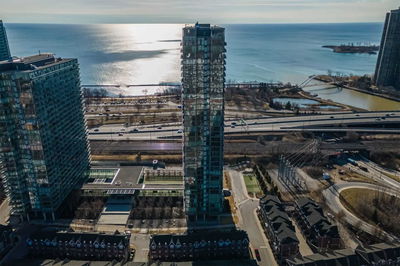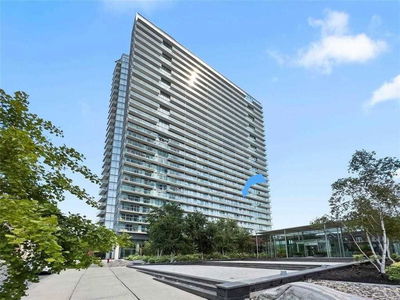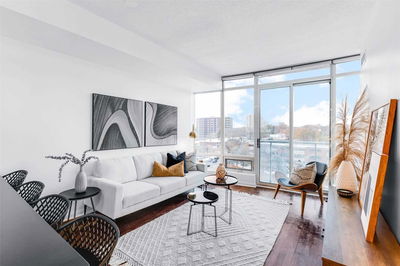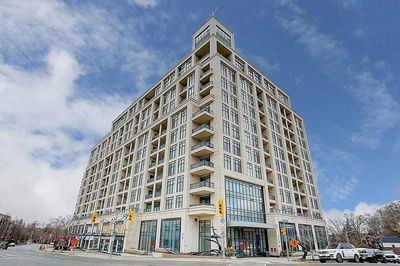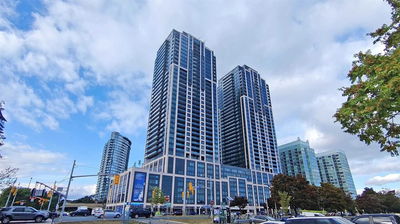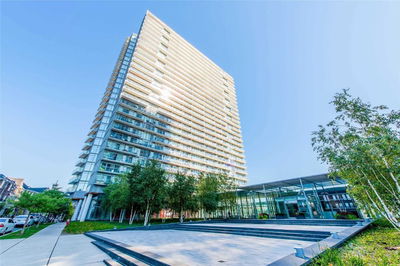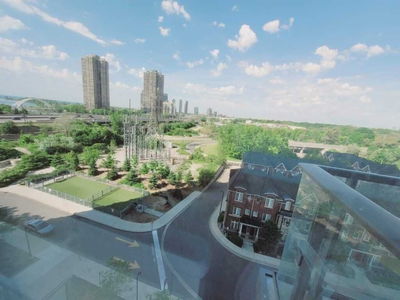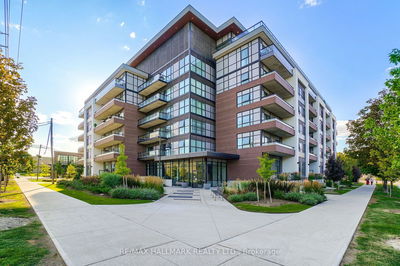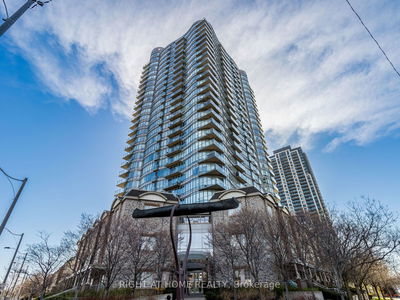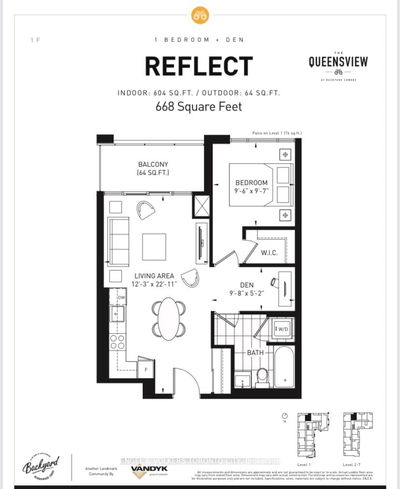Welcome To This Spacious, Bright Condo In Trendy Bloor West Village! Quality Built By Tridel And Situated Just Steps From The Jane Subway. The Condo Faces Northeast With Windows On 2 Sides Providing Lots Of Natural Light. At 751 Sq Ft The Unique Layout Includes A Powder Room And Separate Den For Your Home Office Or Guest Room. The Open Concept Living Space Has A Modern Kitchen With Quartz Counters And Full-Size Stainless Appliances. The Large Primary Bedroom Has A Private Ensuite Bathroom. There Are Sleek Custom Blinds On All The Windows And Quality Laminate Floors For Easy Care! The Suite Is Located At The Back Of The Building Which Is Private And Quiet. Although The Unit Is Conveniently Accessed Via The Main Floor, The Balcony Is Above Ground For Privacy. No Need To Use The Elevator For Shopping And Errands! A Fabulous Lifestyle. Everyone Loves Living Here!
Property Features
- Date Listed: Tuesday, February 21, 2023
- City: Toronto
- Neighborhood: High Park-Swansea
- Major Intersection: Jane/Bloor
- Full Address: 126-1 Old Mill Drive, Toronto, M6S 0A1, Ontario, Canada
- Living Room: Laminate, Combined W/Dining, W/O To Balcony
- Kitchen: Laminate, Quartz Counter, Stainless Steel Appl
- Listing Brokerage: Royal Lepage West Realty Group Ltd., Brokerage - Disclaimer: The information contained in this listing has not been verified by Royal Lepage West Realty Group Ltd., Brokerage and should be verified by the buyer.

