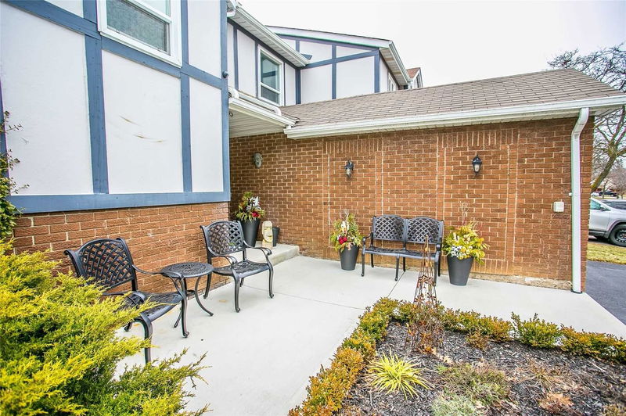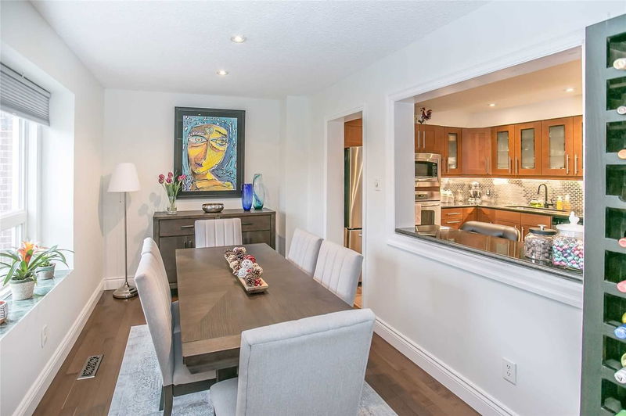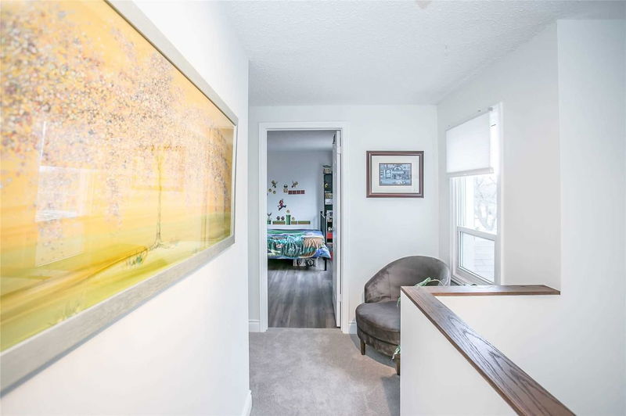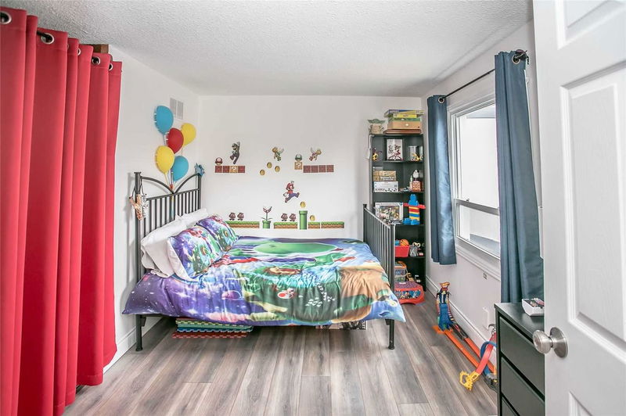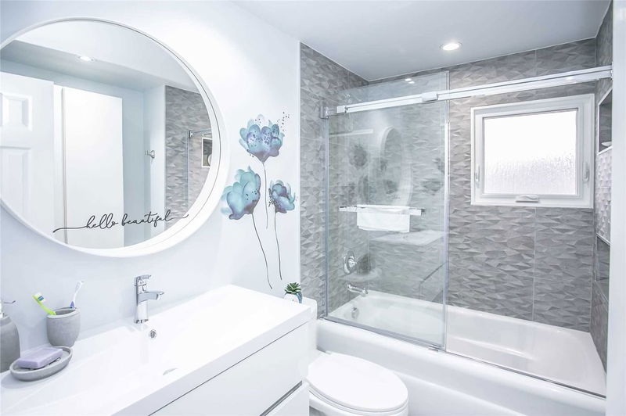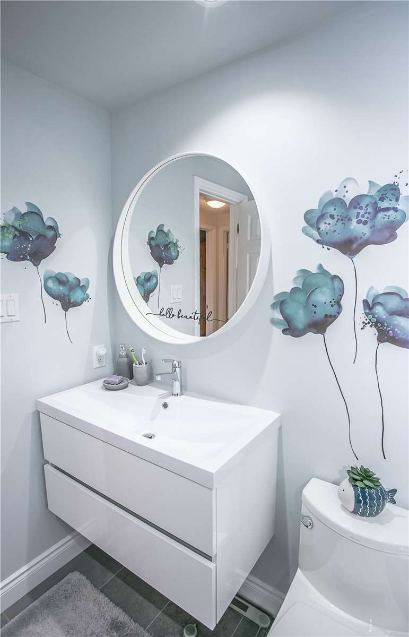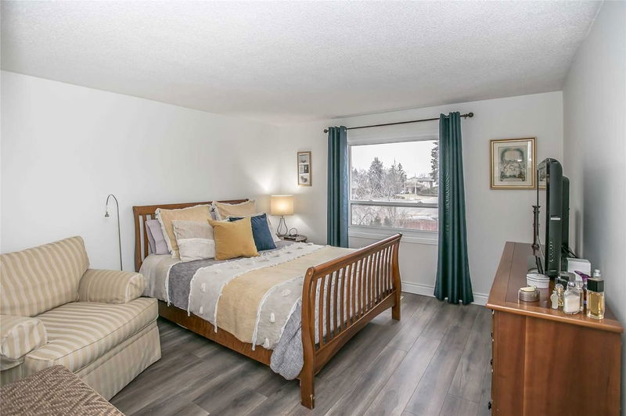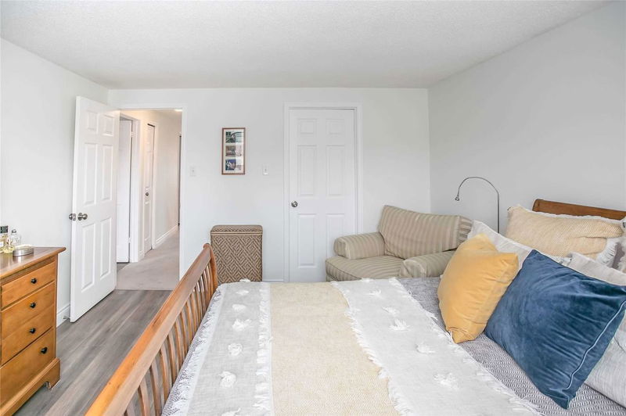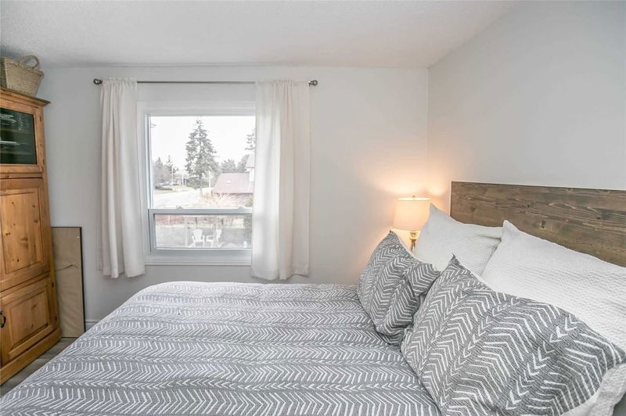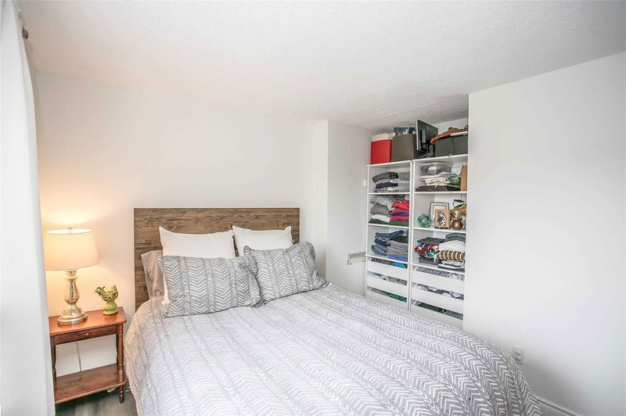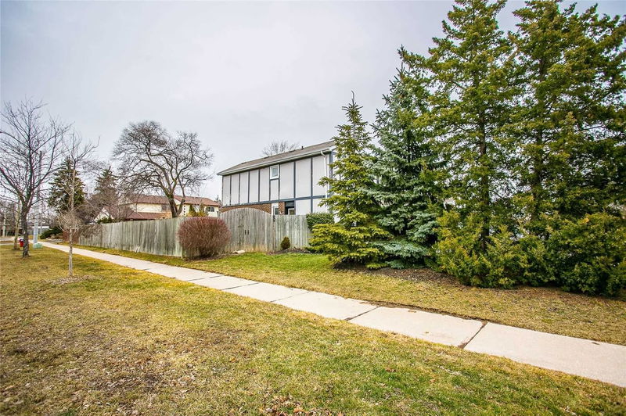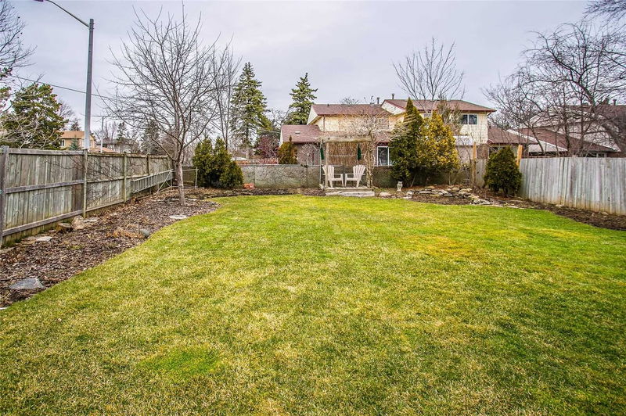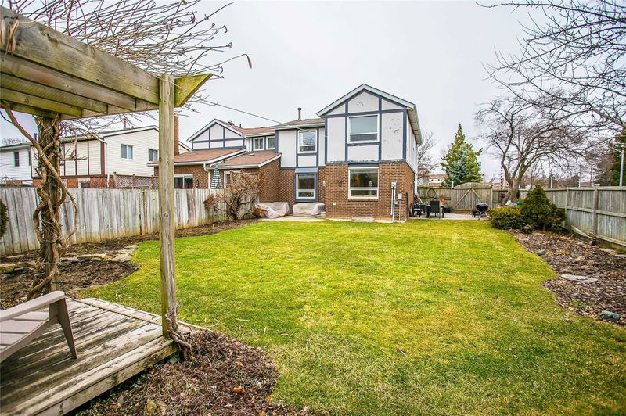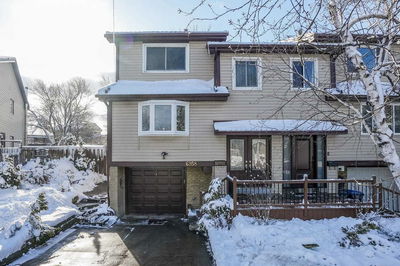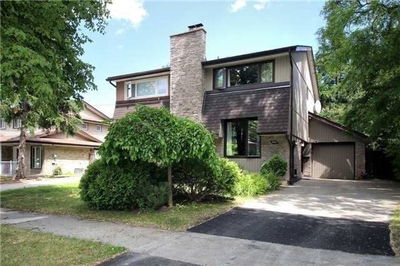*Your Search Ends Here ** Spectacular Semi On A Manicured Backyard. ** Corner Lot ** Premium Lot ** Mature Trees ** Nicely Landscaped ** New Custom Kit With Custom Cupboards With Under Cabinet Lights * Custom Granite & Breakfast Bar Counter ** Pot Lights * Ceramic Flrs * New Windows On Main Floor ** And Newer Windows On 2nd Floor ** New Renovated 4Pc + 2Pc Washrooms ** Brushed Aluminium Backsplash & Pantry In Kit ** No Expenses Spared $$$ To Make This A Lovely House ** Shows 10+++
Property Features
- Date Listed: Tuesday, February 21, 2023
- Virtual Tour: View Virtual Tour for 5910 Featherhead Crescent
- City: Mississauga
- Neighborhood: Meadowvale
- Major Intersection: Erin Mills Pkwy & Windwood
- Full Address: 5910 Featherhead Crescent, Mississauga, L5N 2B6, Ontario, Canada
- Kitchen: Modern Kitchen, Family Size Kitchen, Breakfast Bar
- Listing Brokerage: Re/Max Realty Specialists Inc., Brokerage - Disclaimer: The information contained in this listing has not been verified by Re/Max Realty Specialists Inc., Brokerage and should be verified by the buyer.



