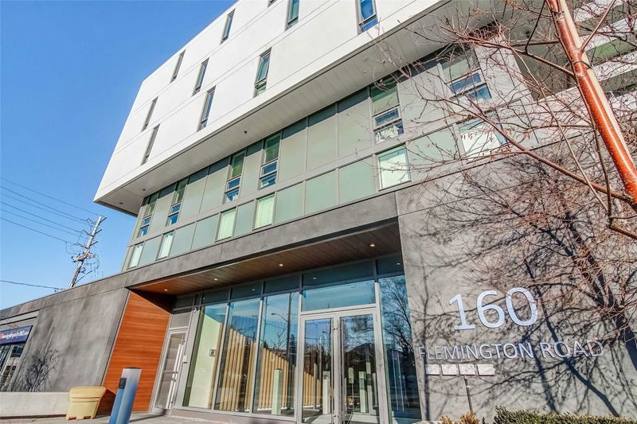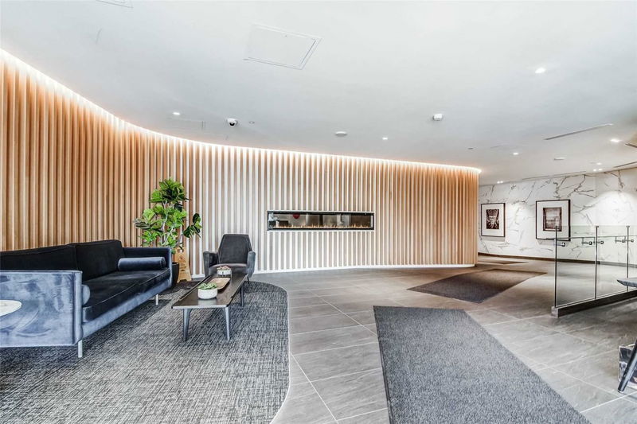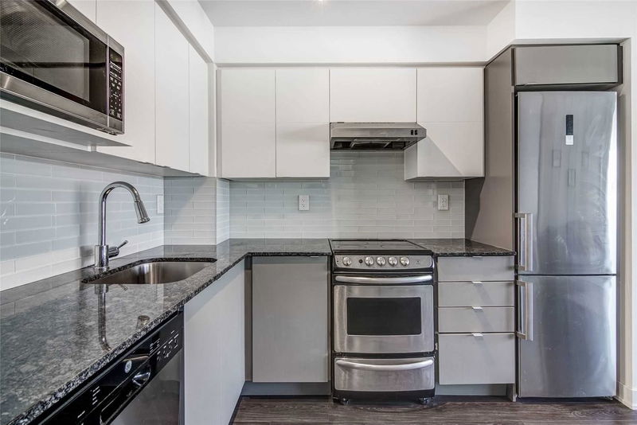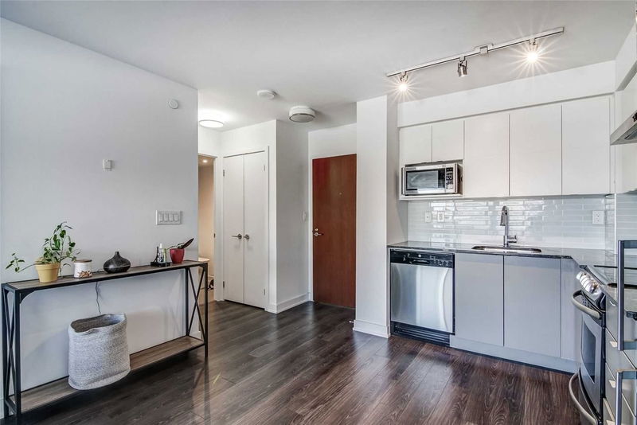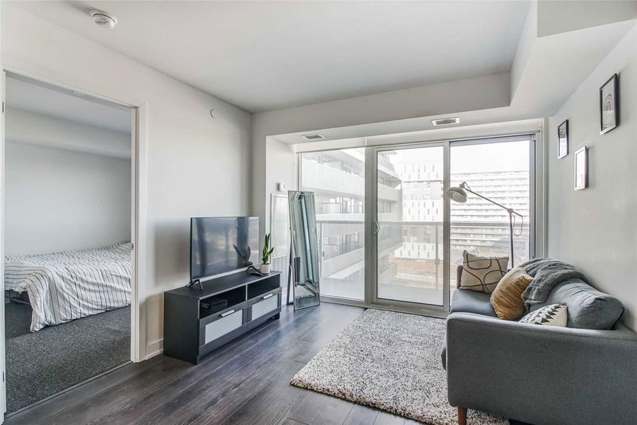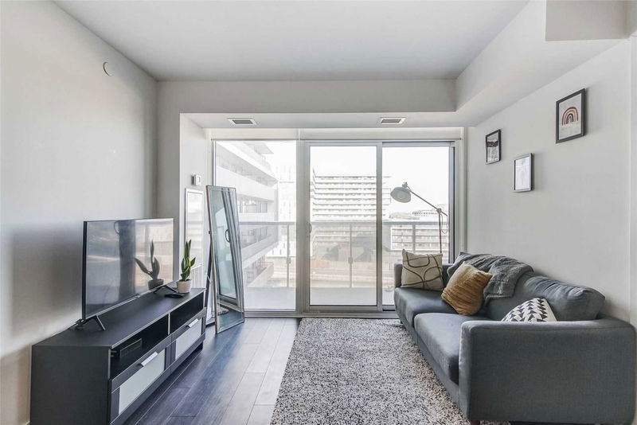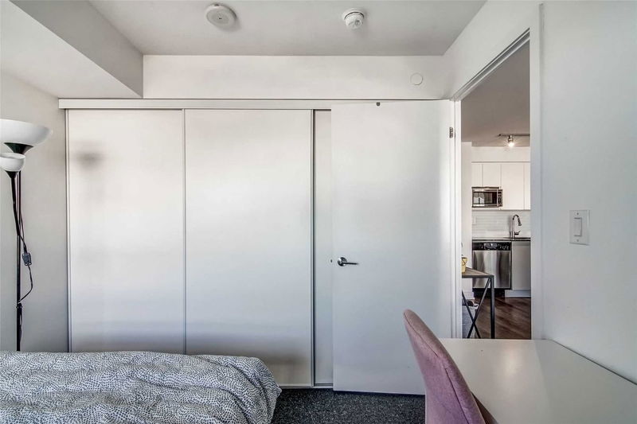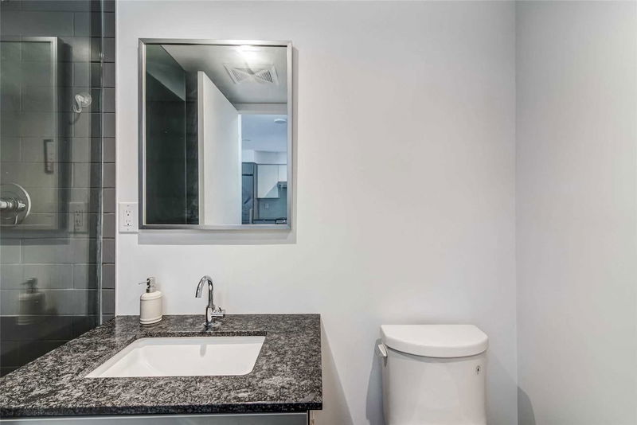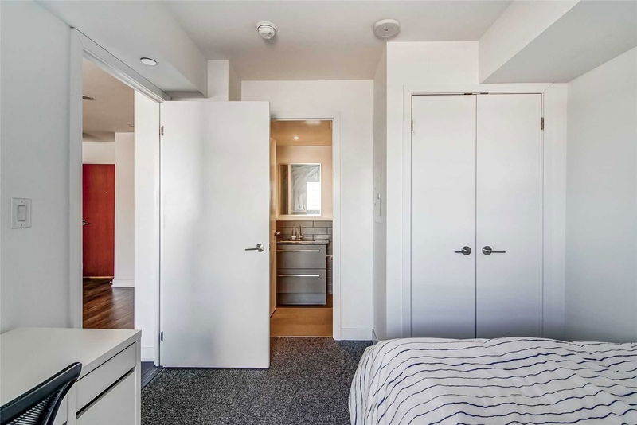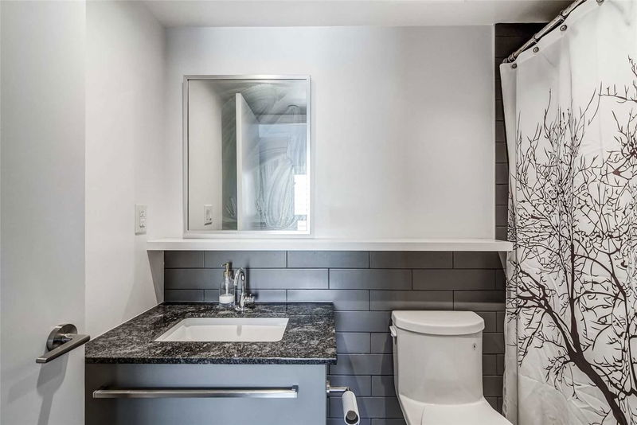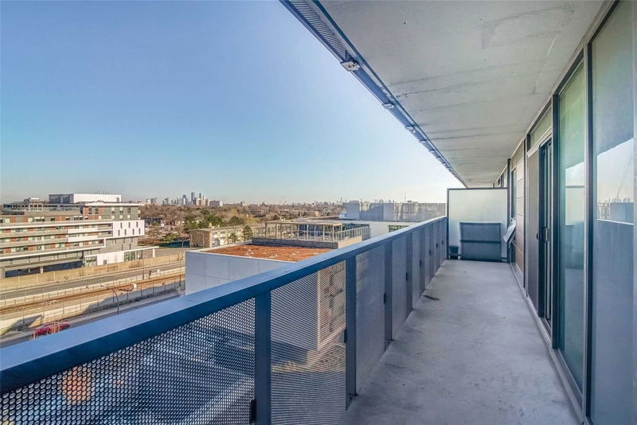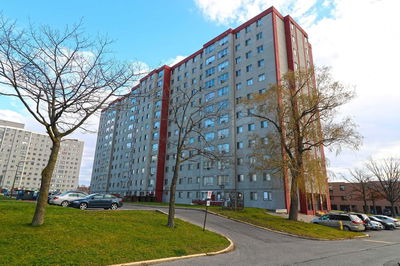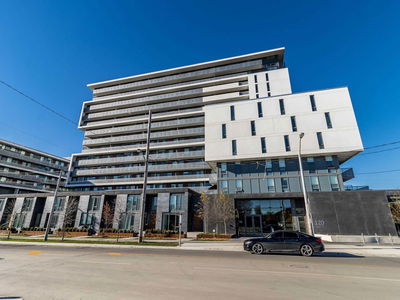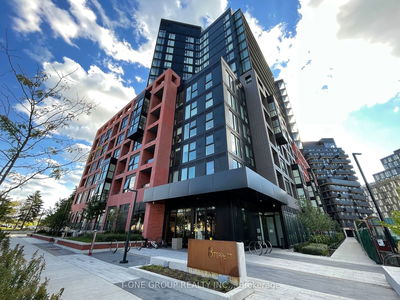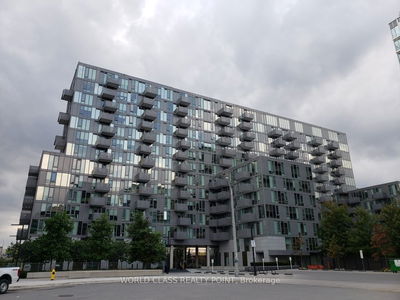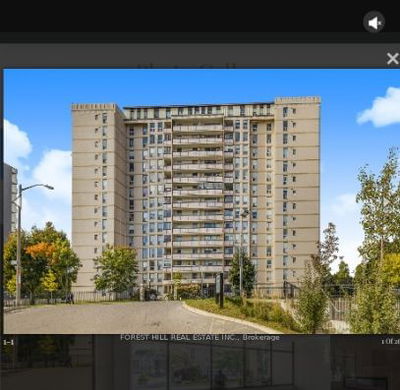Perfect Layout!! Open Concept With Bedrooms On Opposite Sides Of The Unit. Cartier 2 Bed+2Bath Model, 618 Sqft Of Interior Space + 147Sqft Balcony = 765 Sqft Total. Large Balcony Spans The Width Of Unit With Lots Of Light And Floor To Ceiling Windows!! Sleek And Modern Finishes Throughout. Excellent Location Just Steps From Yorkdale; Subway; Ttc; 401; Allen; Go Bus,
Property Features
- Date Listed: Tuesday, February 21, 2023
- Virtual Tour: View Virtual Tour for 922-160 Flemington Road
- City: Toronto
- Neighborhood: Yorkdale-Glen Park
- Full Address: 922-160 Flemington Road, Toronto, M6A 1N6, Ontario, Canada
- Kitchen: Stainless Steel Appl, Undermount Sink, Ceramic Back Splash
- Living Room: W/O To Balcony, Laminate, Large Window
- Listing Brokerage: Re/Max Premier Inc., Brokerage - Disclaimer: The information contained in this listing has not been verified by Re/Max Premier Inc., Brokerage and should be verified by the buyer.


