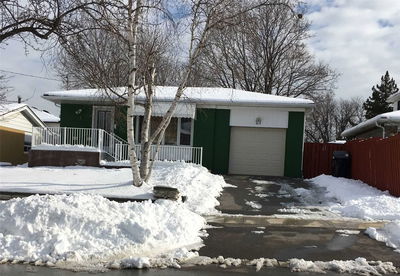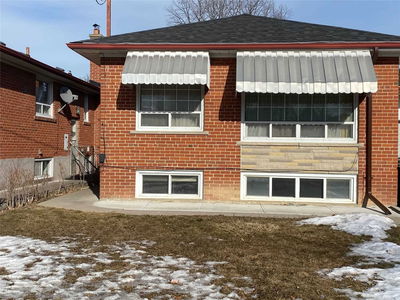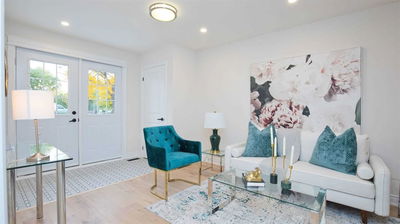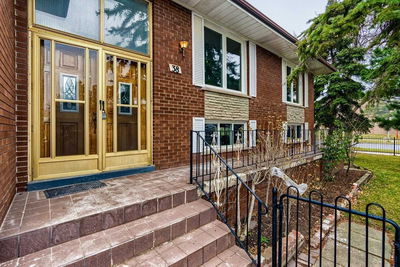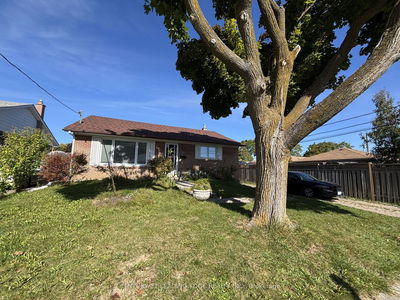Large Detached Bungalow (Main Floor) - Freshly Painted. Features Formal Living/Dining Rooms, Eat-In Kitchen, 3 Well-Proportioned Bedrooms. Ideally Located Close To Public School, Humber College, Ttc. William Osler Etobicoke General Hospital.
Property Features
- Date Listed: Wednesday, February 22, 2023
- City: Toronto
- Neighborhood: West Humber-Clairville
- Major Intersection: Martingrove / Finch
- Full Address: Main Fl-12 Kiskadee Drive, Toronto, M9V 4P4, Ontario, Canada
- Living Room: Hardwood Floor, Formal Rm, Large Window
- Kitchen: Ceramic Floor, Eat-In Kitchen, Window
- Listing Brokerage: Re/Max West Realty Inc., Brokerage - Disclaimer: The information contained in this listing has not been verified by Re/Max West Realty Inc., Brokerage and should be verified by the buyer.



