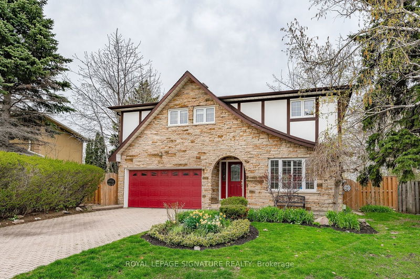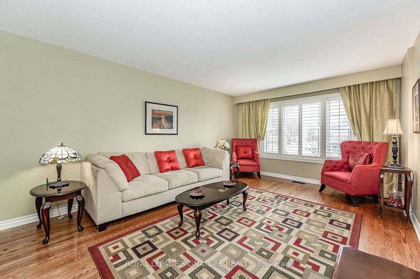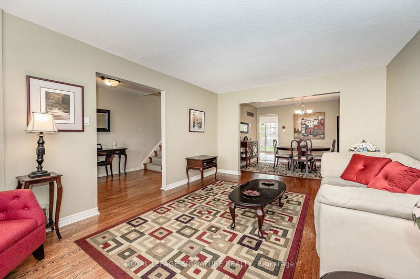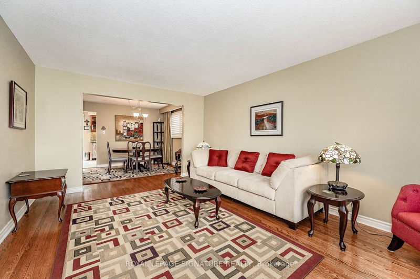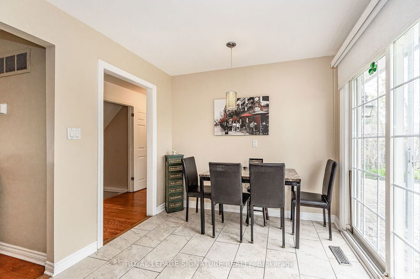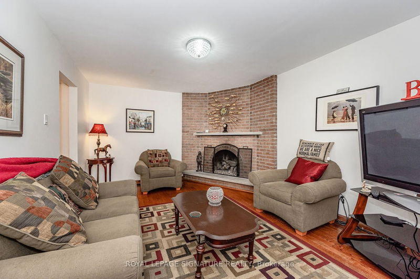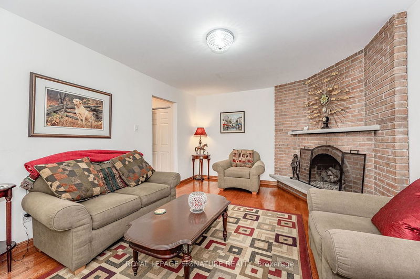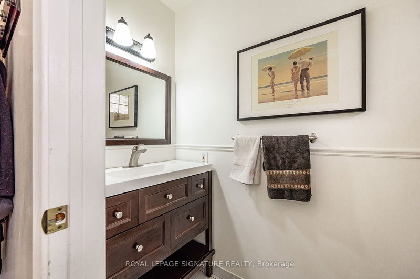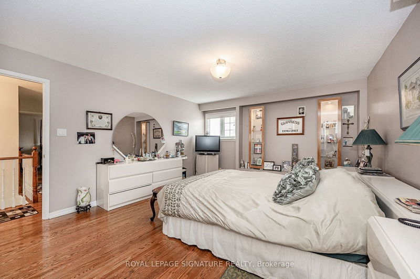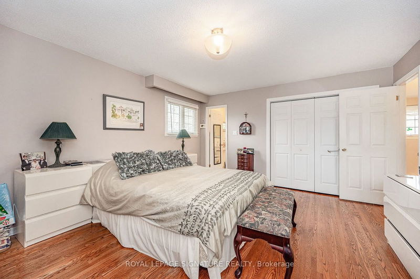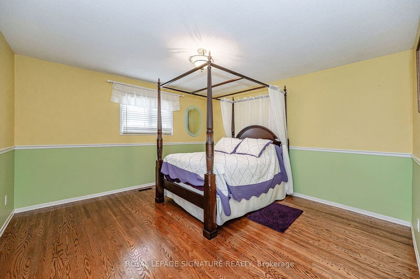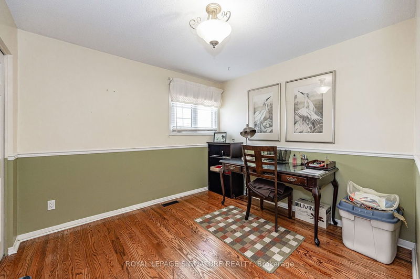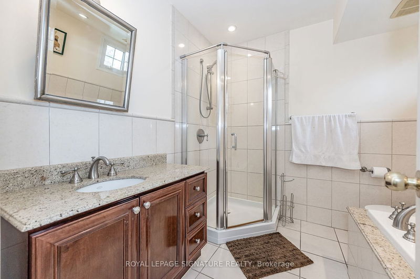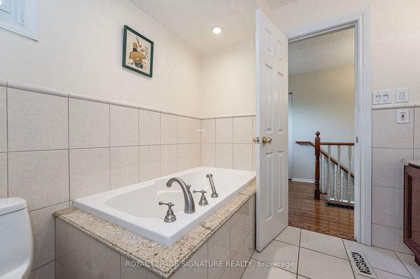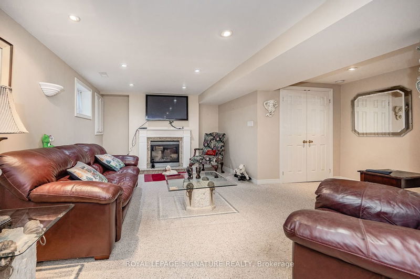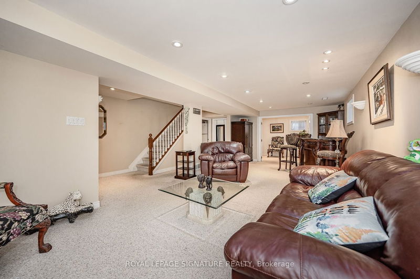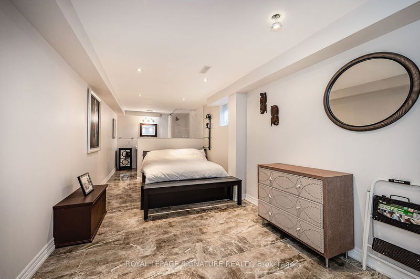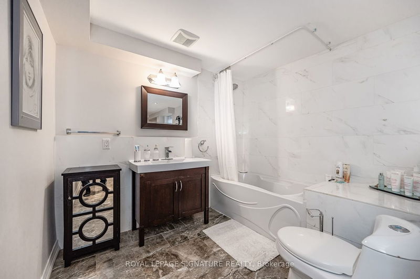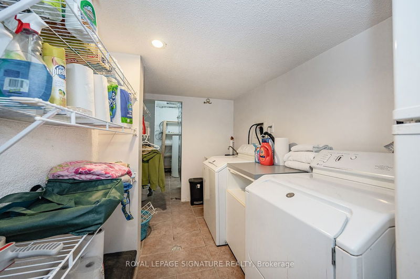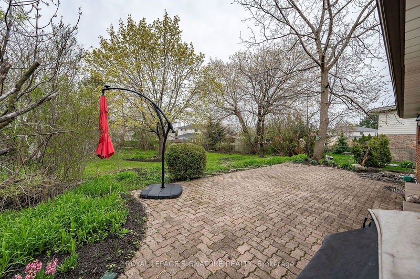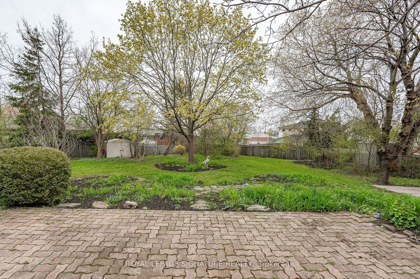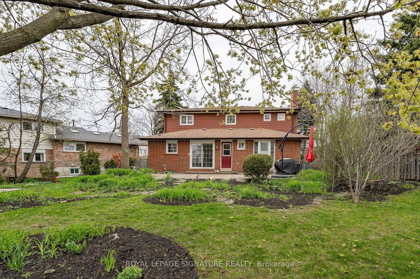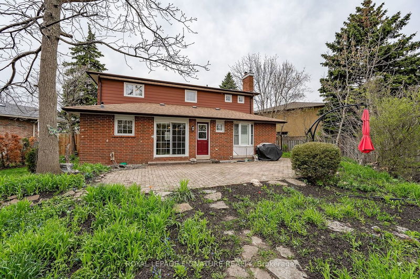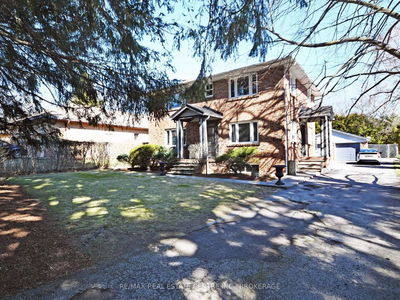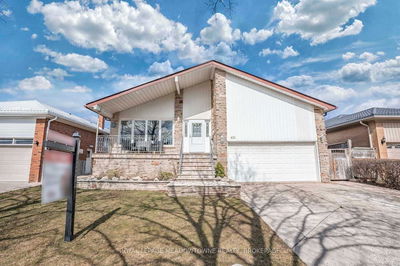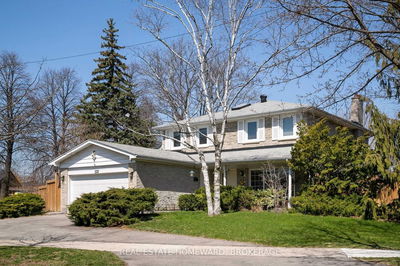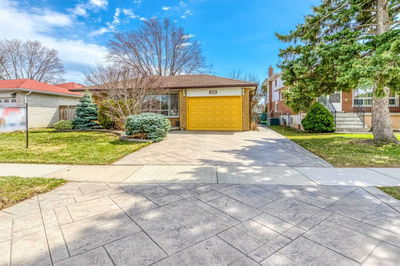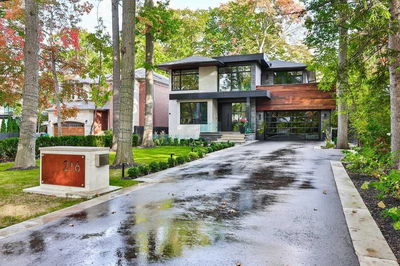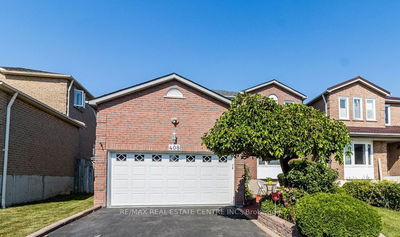Home Set On An A Spectacular 1/3 Of An Acre Park-Like Lot! Great Family Neighbourhood In The Heart Of Mississauga. Well Maintained And Plenty Of Space For A Large Family. Features Include 4 Bedrooms With A 5th In Basement, An Eat-In Kitchen With A Separate Dining Room & Plenty Of Natural Light Throughout. So Much Potential To Create An Incredible Outdoor Space! Close To Schools, Transportation, Shopping, Highways & Hospital. Must-See Property, Homes Like This Rarely Hit The Market!
Property Features
- Date Listed: Tuesday, May 02, 2023
- Virtual Tour: View Virtual Tour for 440 Appledore Crescent
- City: Mississauga
- Neighborhood: Cooksville
- Major Intersection: Dundas / East Of Mavis
- Full Address: 440 Appledore Crescent, Mississauga, L5B 2L6, Ontario, Canada
- Living Room: O/Looks Dining, Hardwood Floor, Bay Window
- Kitchen: Stainless Steel Appl, Ceramic Floor, Eat-In Kitchen
- Family Room: Fireplace, Hardwood Floor, Bay Window
- Listing Brokerage: Royal Lepage Signature Realty - Disclaimer: The information contained in this listing has not been verified by Royal Lepage Signature Realty and should be verified by the buyer.

