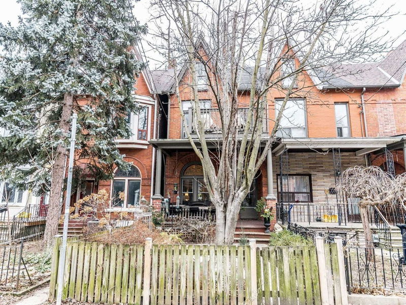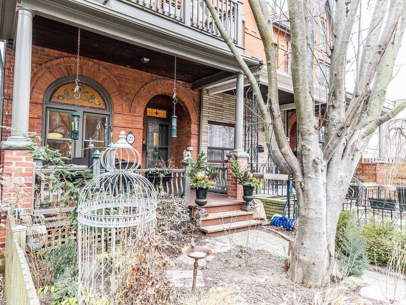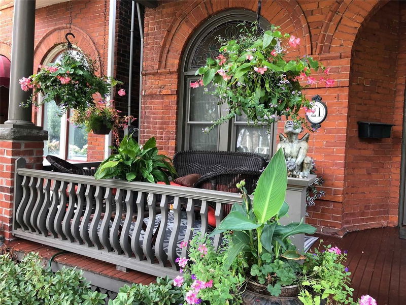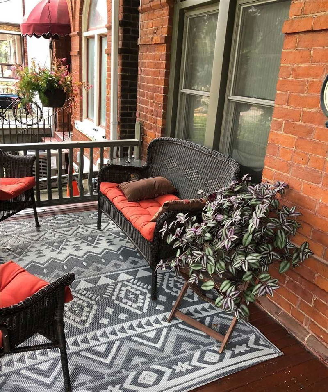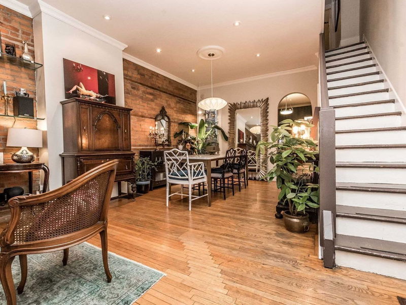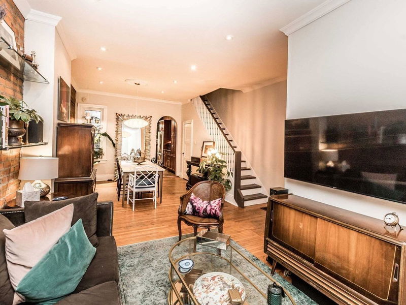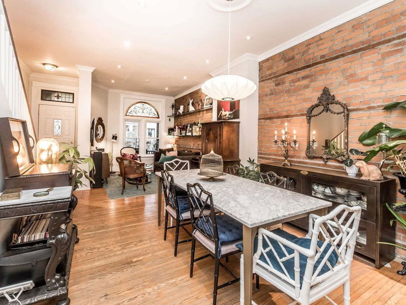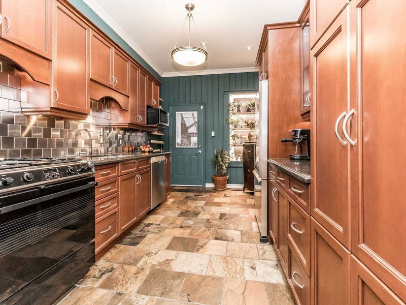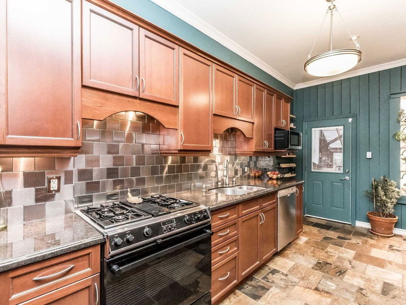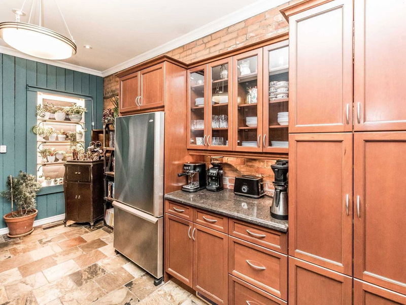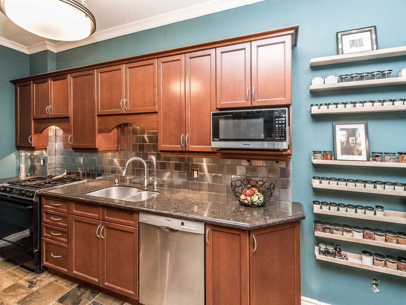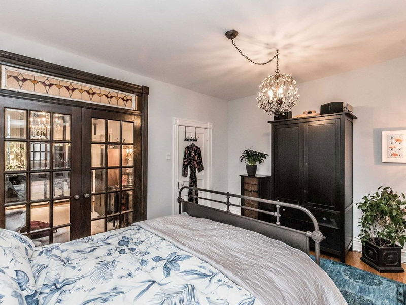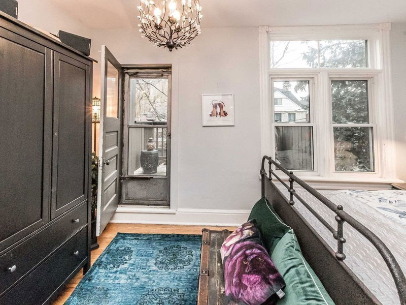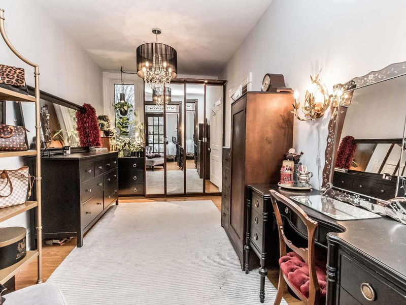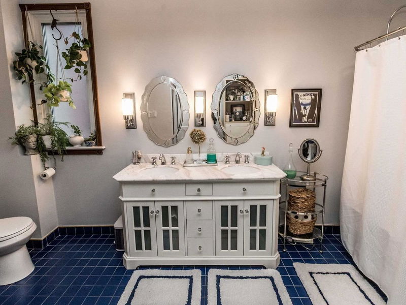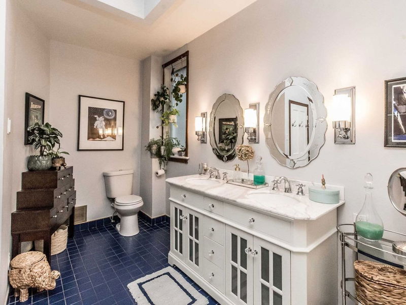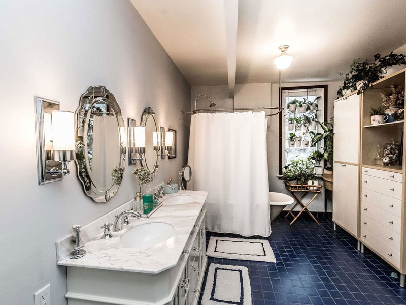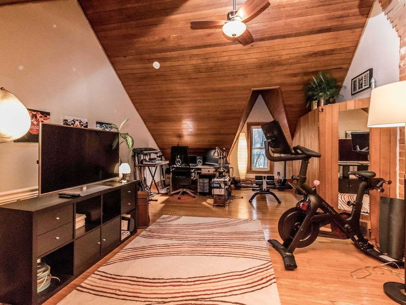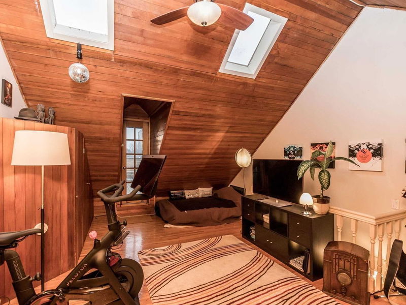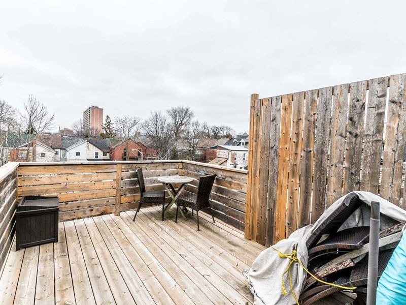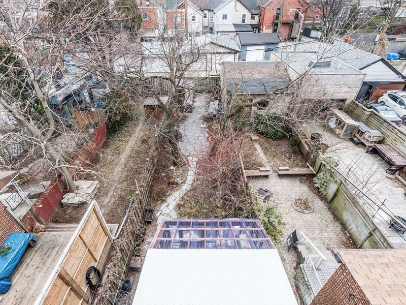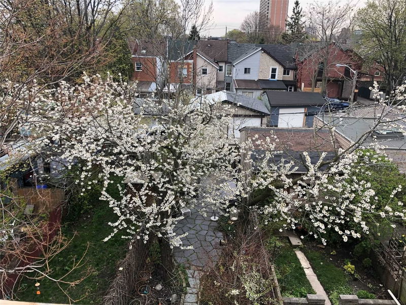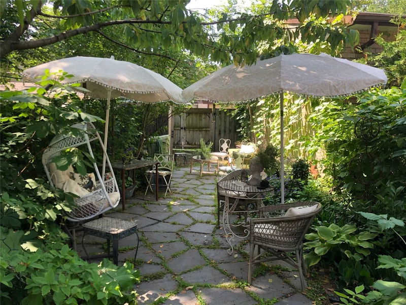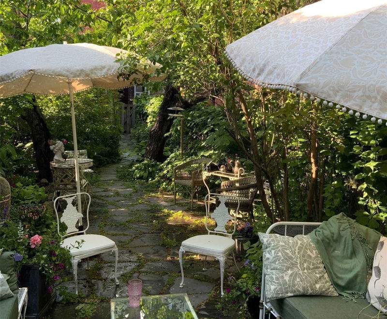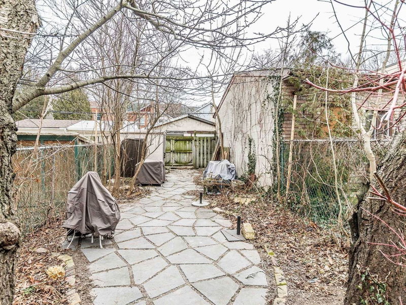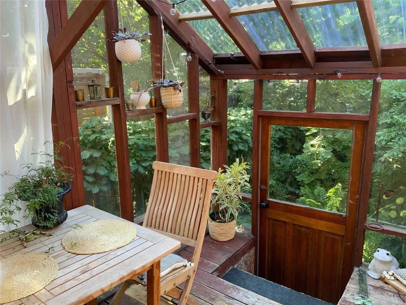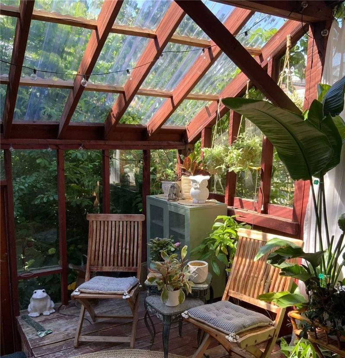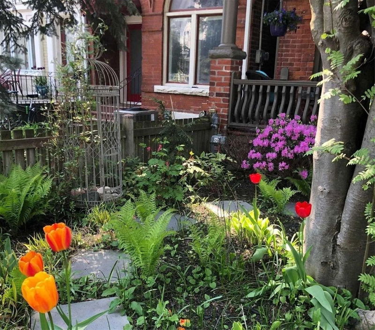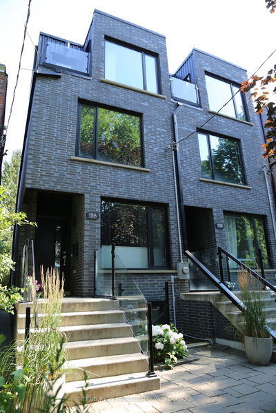Trendy Queen West. Gorgeous Victorian Home. Featuring Exposed Brick, Stained Glass And A Claw Foot Bathtub. The Prmry Bdrm, With Its Own Deck Is Combined W/Large Dressing Room Via French Doors (Owners Will Drywall Into Two Rooms For The Right Tenant). 3rd Floor Bdrm Features A Rooftop Deck. The Large Backyard, Perfect For Entertaining, Will Be Your Oasis In The City With A Stone Patio And Perennial Grdns. Laneway Parking Is Available. Bsmt Has Strg & Lndry.
Property Features
- Date Listed: Wednesday, February 22, 2023
- Virtual Tour: View Virtual Tour for 21 Seaforth Avenue
- City: Toronto
- Neighborhood: Roncesvalles
- Full Address: 21 Seaforth Avenue, Toronto, M6K 1N4, Ontario, Canada
- Living Room: Hardwood Floor, Pot Lights, Stained Glass
- Kitchen: Tile Floor, Country Kitchen, W/O To Patio
- Listing Brokerage: Royal Lepage Real Estate Services Ltd., Brokerage - Disclaimer: The information contained in this listing has not been verified by Royal Lepage Real Estate Services Ltd., Brokerage and should be verified by the buyer.


